SFMOMA
Mission Branch Library
Noe Valley Library
Eureka Valley Library
This is the second post in a series covering the joint SF Library system and SFMOMA project Take Part showing the map of San Francisco built by the WPA. Click here for Part 1
SFMOMA
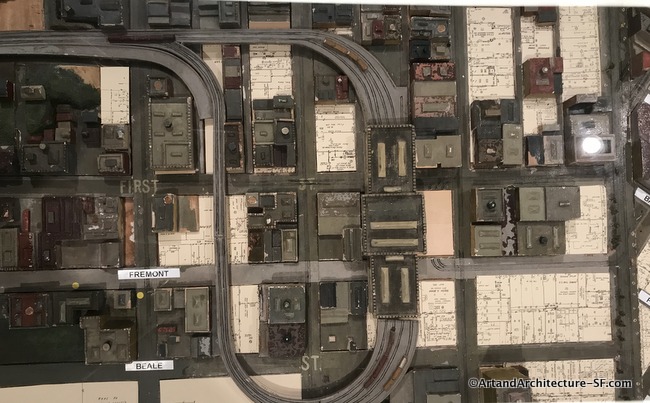
The old Transbay terminal as shown on the map at SFMOMA
The hub of the San Francisco commuter bus and Greyhound system was the old Transbay Terminal. It is shown on the WPA map of San Francisco.
San Francisco’s former Transbay Terminal was built in 1939 at First and Mission Streets as the terminal for East Bay trains using the newly opened Bay Bridge. The Terminal was financed and operated as part of the Bay Bridge and was paid for by Bay Bridge tolls (which were then 50 cents per automobile, or about $7.75 today). At the time, trucks and trains (primarily the Key System) used the lower deck of the Bay Bridge, and automobiles operated in both directions on the upper deck.
Ten car trains arrived every 63.5 seconds. In its heyday at the end of World War II, the terminal’s rail system served 26 million passengers annually. After the war ended and gas rationing was eliminated, the Terminal’s use began to steadily decline to a rate of four to five million people traveling by rail per year. In 1958, the lower deck of the Bay Bridge was converted to automobile traffic only, the Key System was dismantled and by 1959 the Transbay Terminal was converted into a bus-only facility.
A new bus terminal, complete with Public Art has been built. However, due to complications, it was closed soon after its grand opening, and as of this writing (February 5, 2019), it has not yet reopened.
Potrero Hill Branch Library
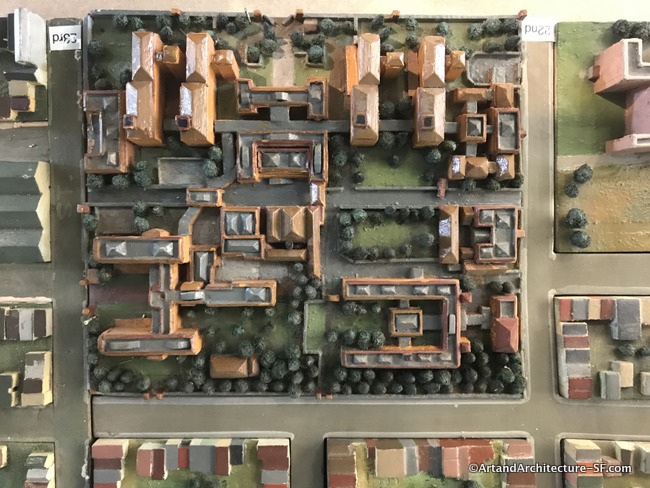
San Francisco General Hospital as portrayed on the map in the Potrero Hill Library
While a hospital sat on this property for years, in 1915 the “New San Francisco General Hospital”, which was a landscaped, red brick, Italian Renaissance style complex, was dedicated during the City’s celebration of the completion of the Panama Canal, at that time motorized ambulances replaced the horse-drawn vans.
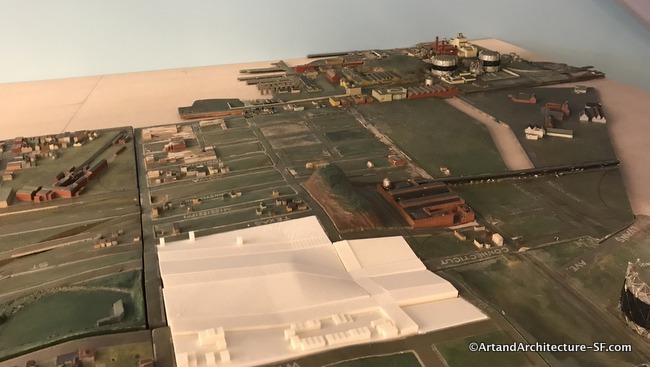
One of the map sections at the Potrero Hill Branch Library
The history buff, and someone who has an entire map of San Francisco in his head, my friend Ted, pointed out that the section in the upper right was moved way too far to the right, none-the-less the map of this area shows how the shipyards and PG&E electrical plant were the main items in the area at the time the map was built.
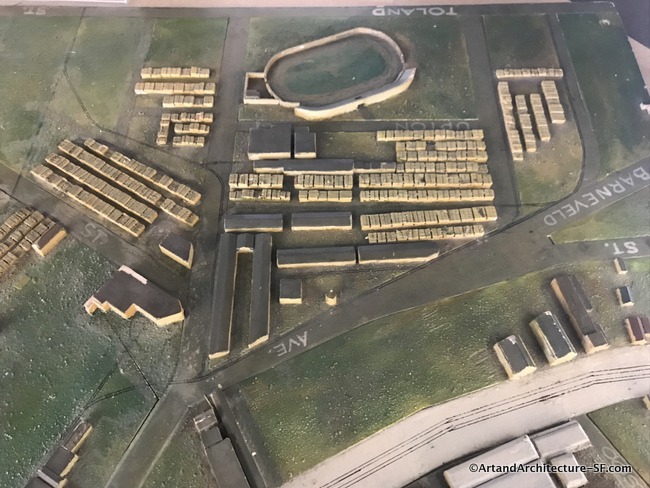
The San Francisco Produce Market as shown at the Potrero Hill Branch Library
I could only find a reference to the stadium on a 1950 Sanborn Map calling it “Formerly San Francisco Stadium – removed”. (volume 11 – page 786)
Mission District Public Library
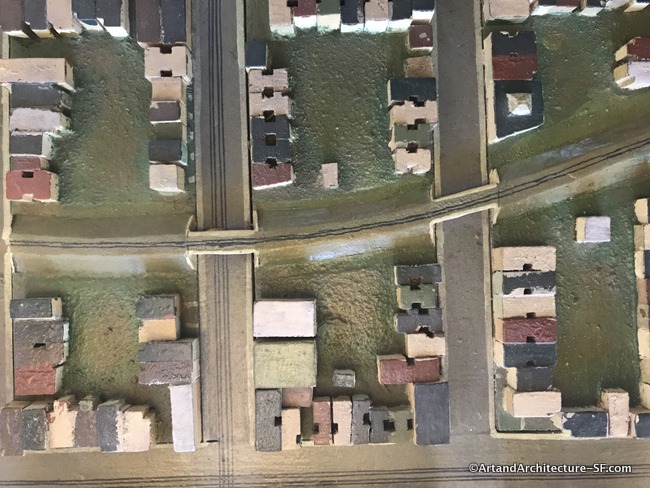
The old San Francisco and San Jose Railroad with its raised beds and bridges as shown on the Mission Branch library section
One of the more interesting things on the Mission Branch library map is the section that shows how the San Francisco/San Jose Railroad (1860s) line actually came through this part of town on raised beds and large bridges where it crossed street intersections. Here is a fun documentary made by CalTrain about the history of the line.
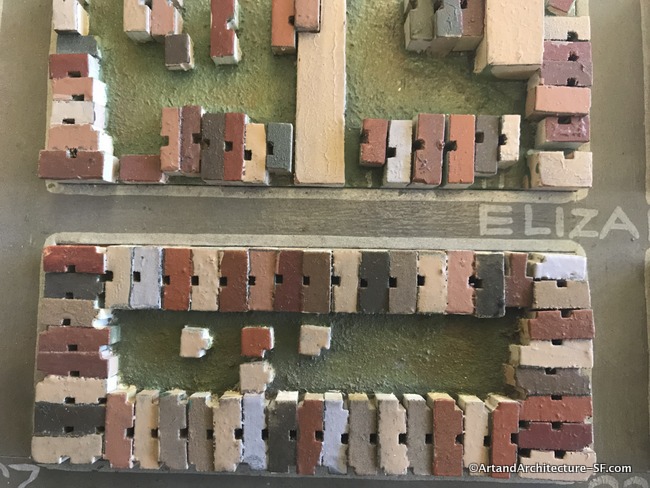
Notice the light wells that abound on the homes that sit wall to wall in the Mission District
Eureka Valley/Harvey Milk Branch Library
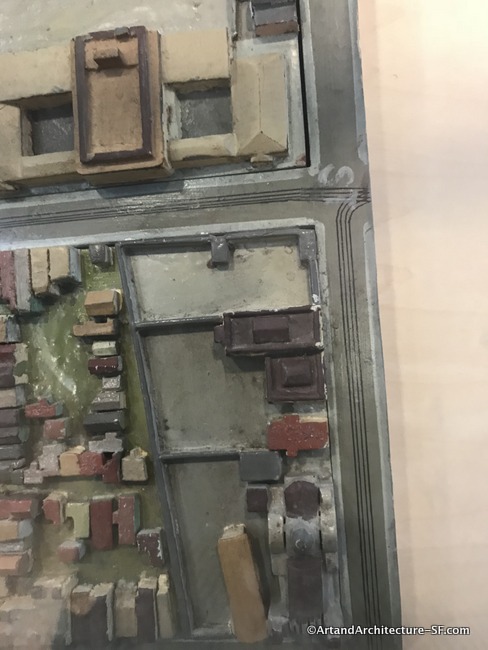
Mission Dolores, the light brown building center bottom, can be found at the Eureka Valley Branch Library
The Eureka Valley section shows primarily the residential neighborhoods, but one interesting building was the German Hospital that sits in the block made up of Noe/Duboce/ Castro and 14th.
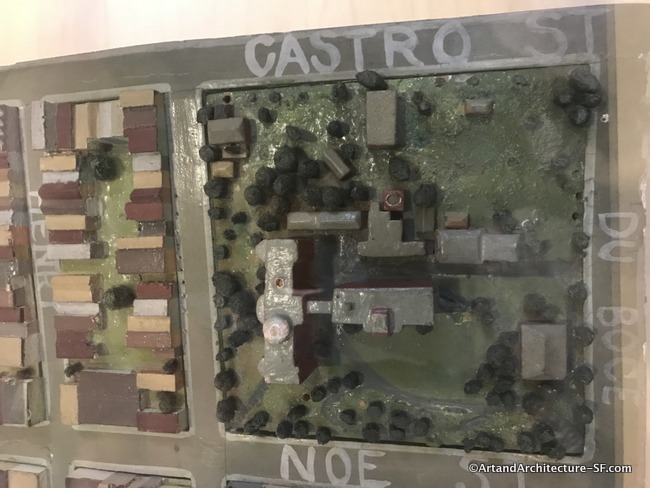
The German Hospital
In 1854, the German General Benevolent Society formed the German Hospital to provide healthcare, food, and shelter for San Francisco’s German immigrants, who flooded the City during the Gold Rush. Founder Joseph N. Rausch, M.D., also proposed one of the country’s first pre-paid health plans: for a dollar a month, German-speaking immigrants qualified for a private hospital bed if they ever needed it, at a rate of one dollar per day. In 1895, the Society expanded its membership and was treating all citizens of San Francisco by century’s end.
If you have the chance, please try to visit this project, it is up until March. It is a wonderful view of San Francisco long ago.
If you do, the Librarians have stamps to prove you have been there, so grab a “Take Part” map at your local branch, collect all the stamps when visiting SFPL branches, and return your completed stamped map to win a SFMOMA prize.

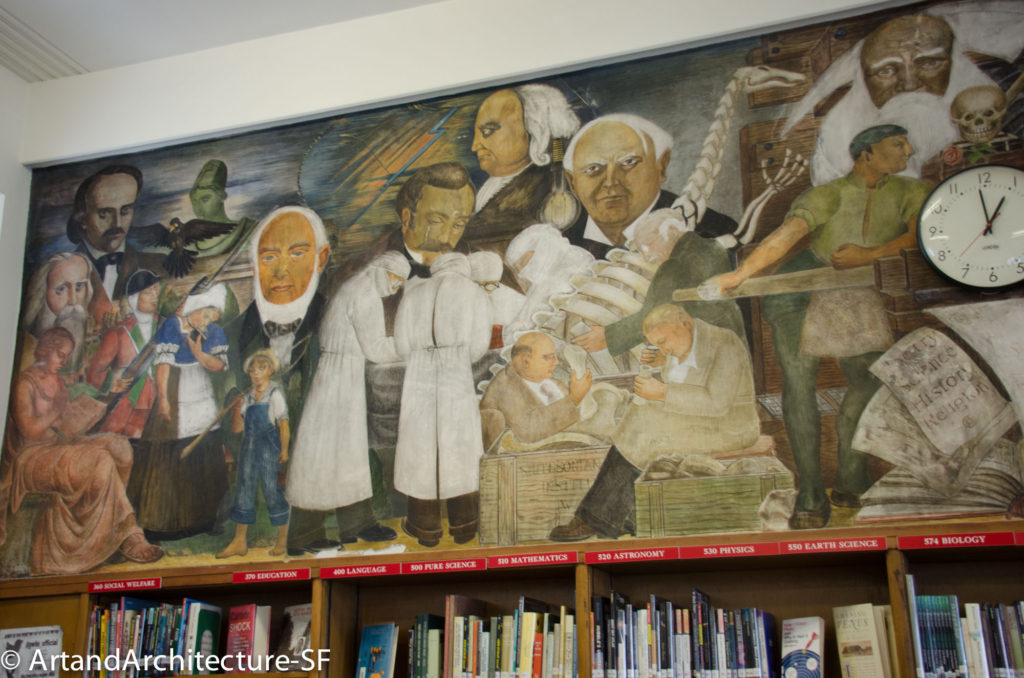
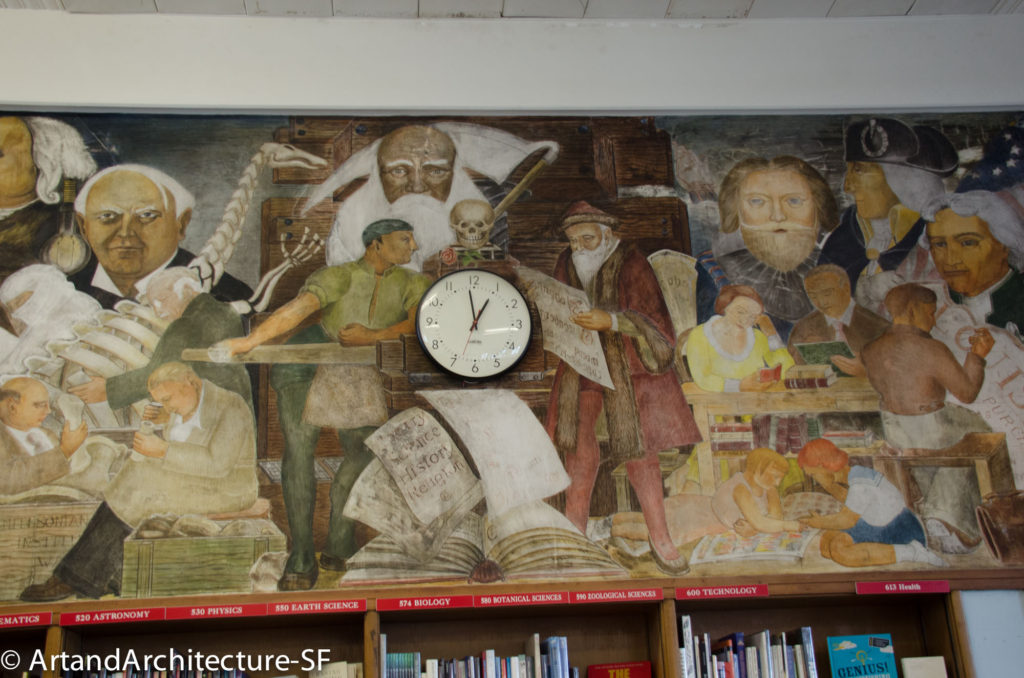
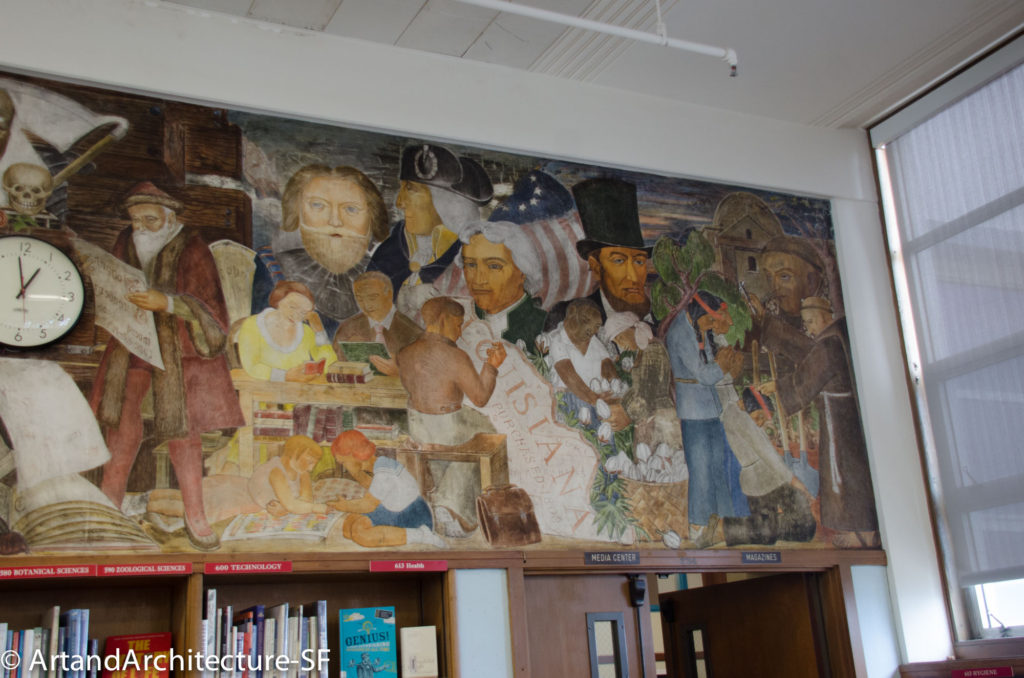

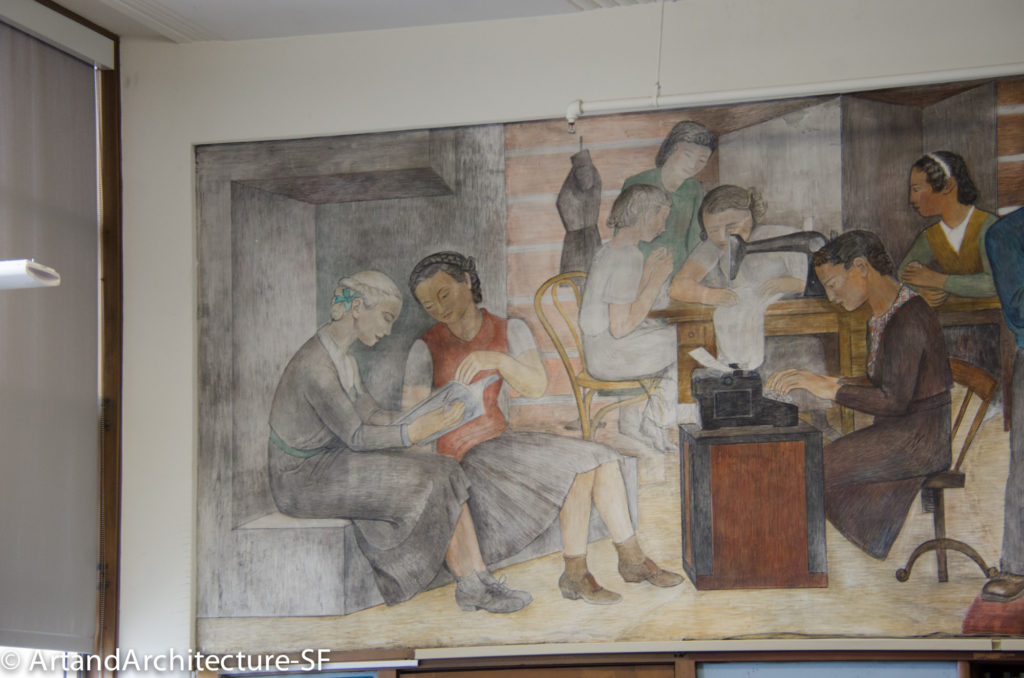
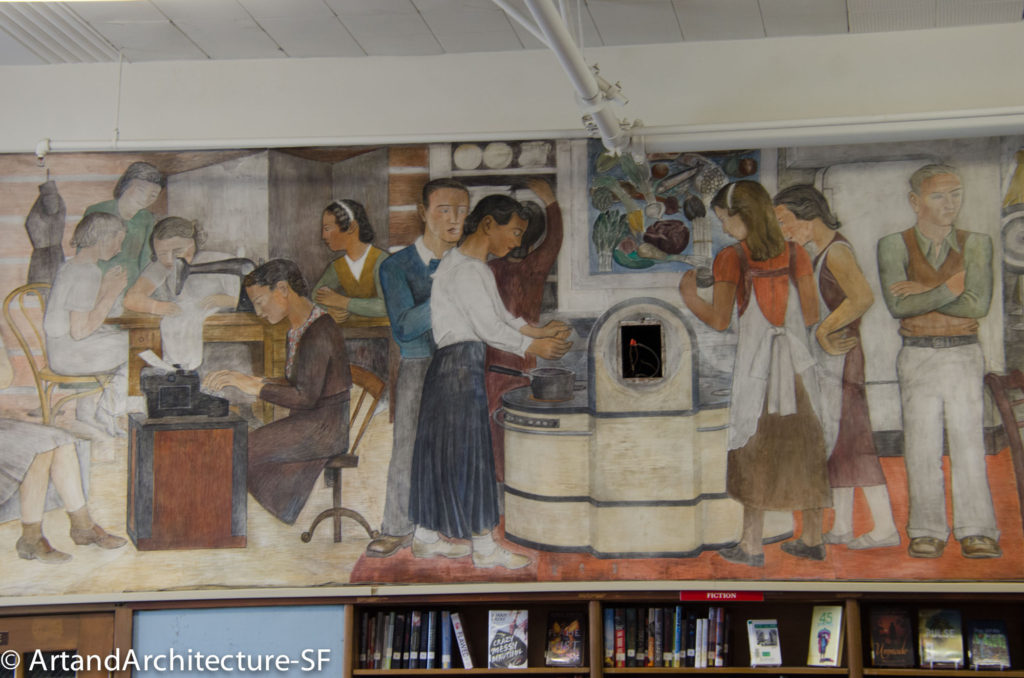 *
*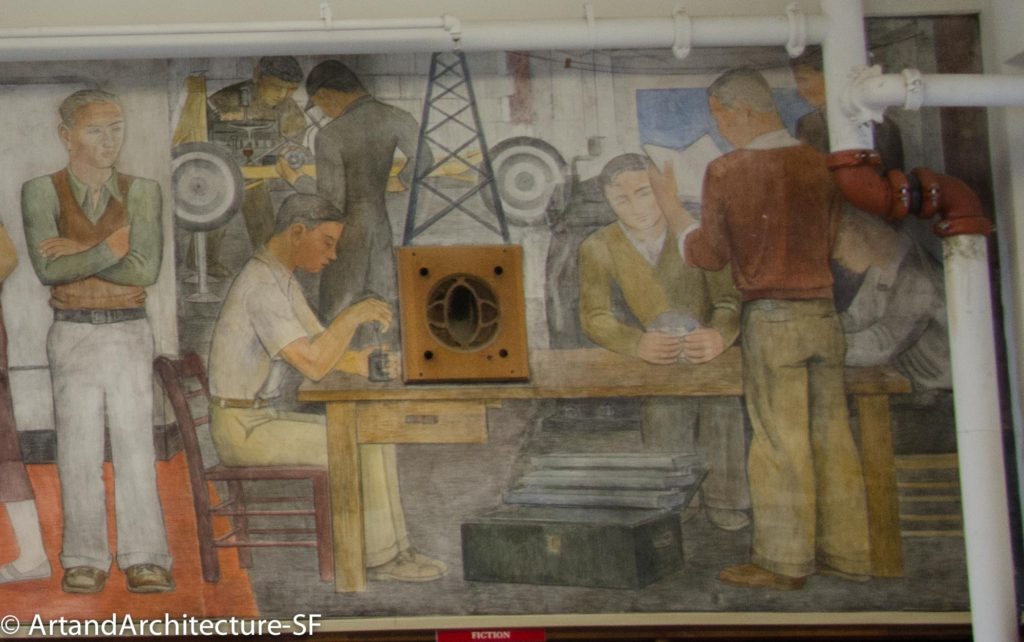
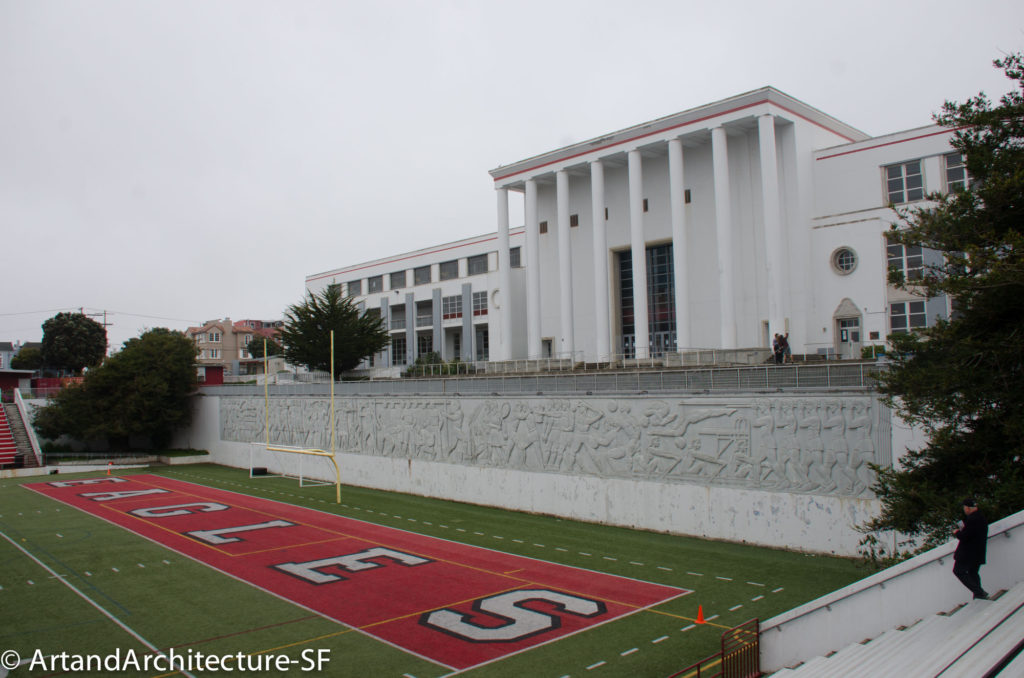
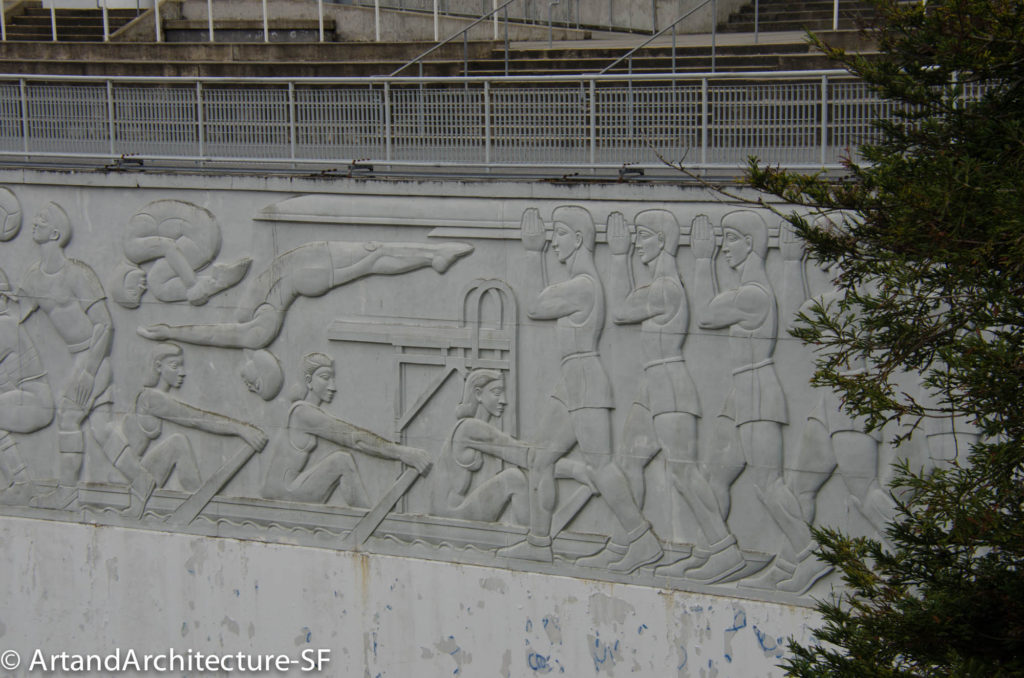
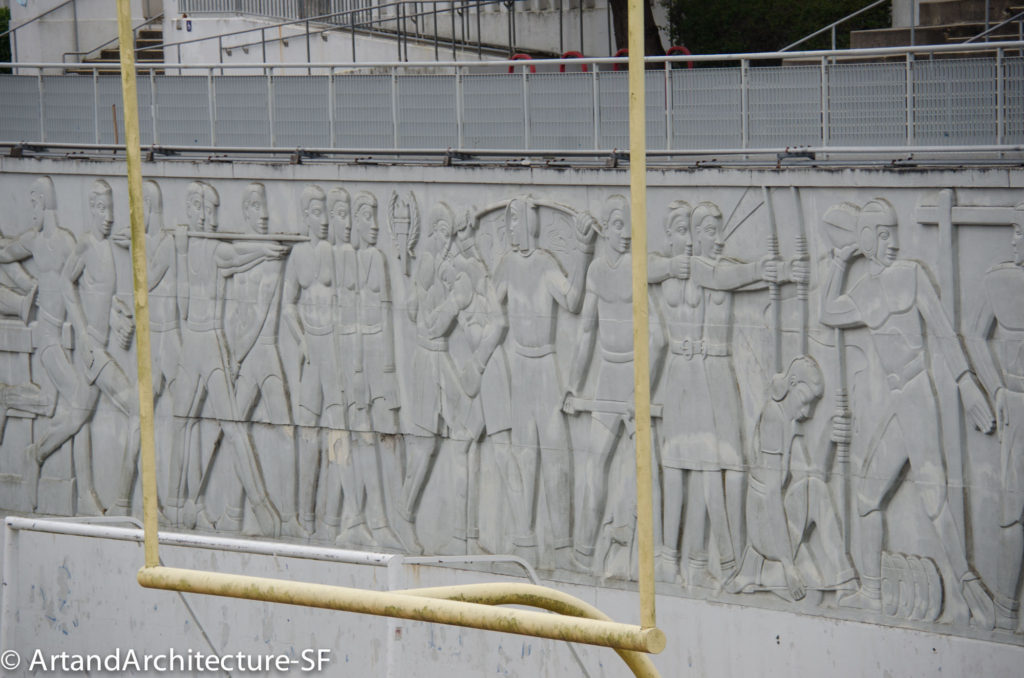 This giant sculpture was done in 3 by 4-foot panels so that it could be transferred from Johnson’s studio to the school.
This giant sculpture was done in 3 by 4-foot panels so that it could be transferred from Johnson’s studio to the school.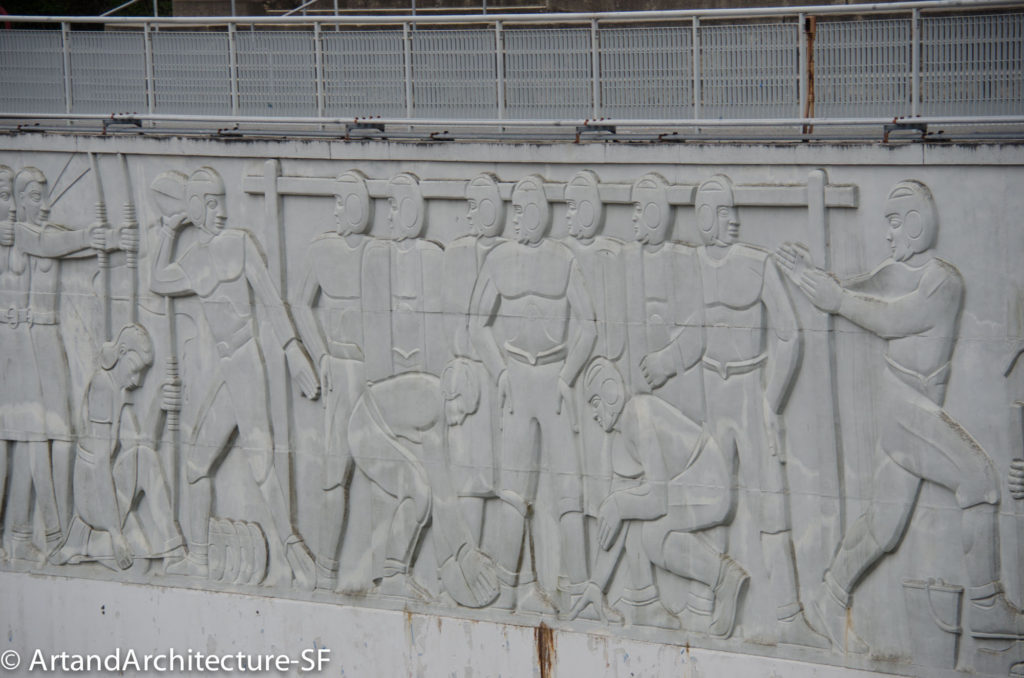 There are Olympic rings between the female golfers and the relay racer. The frieze is framed by golf clubs on the east end and oars from crew races on the west.
There are Olympic rings between the female golfers and the relay racer. The frieze is framed by golf clubs on the east end and oars from crew races on the west.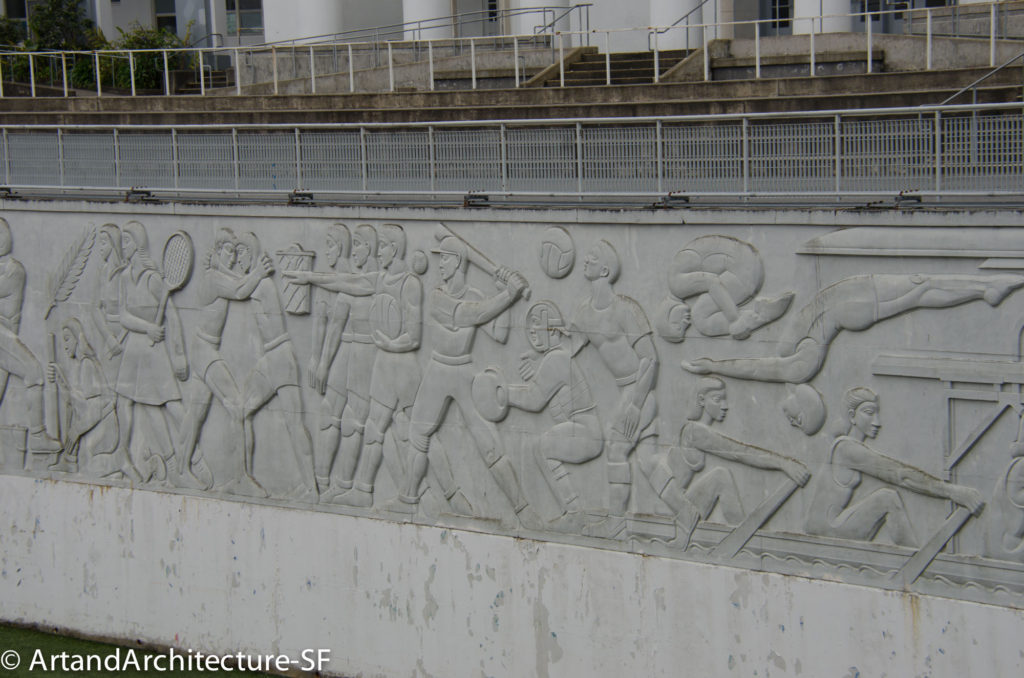
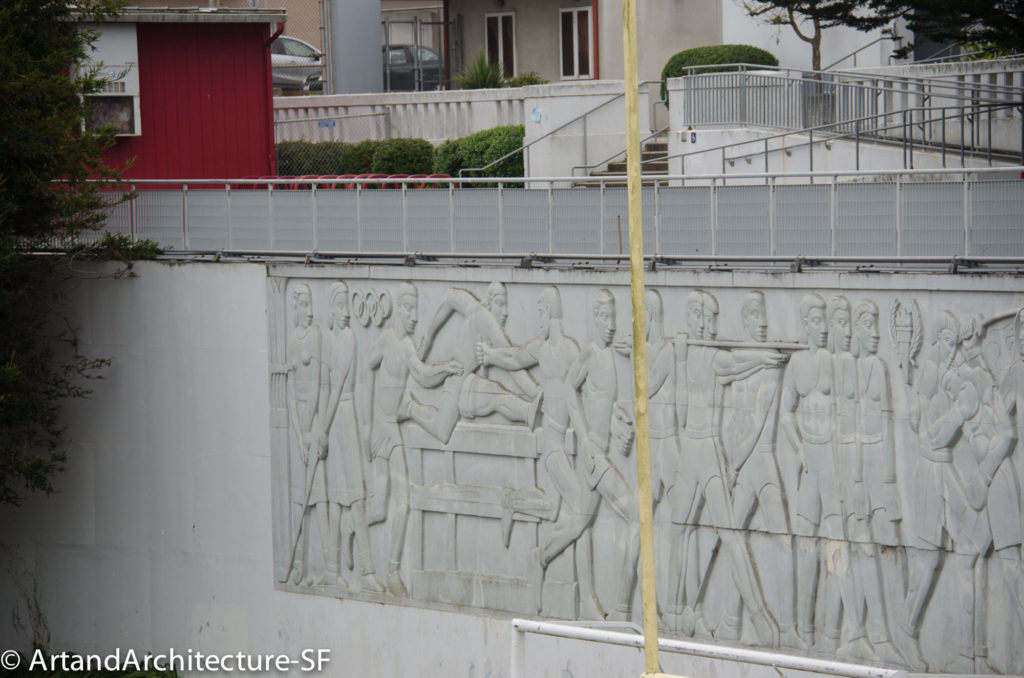
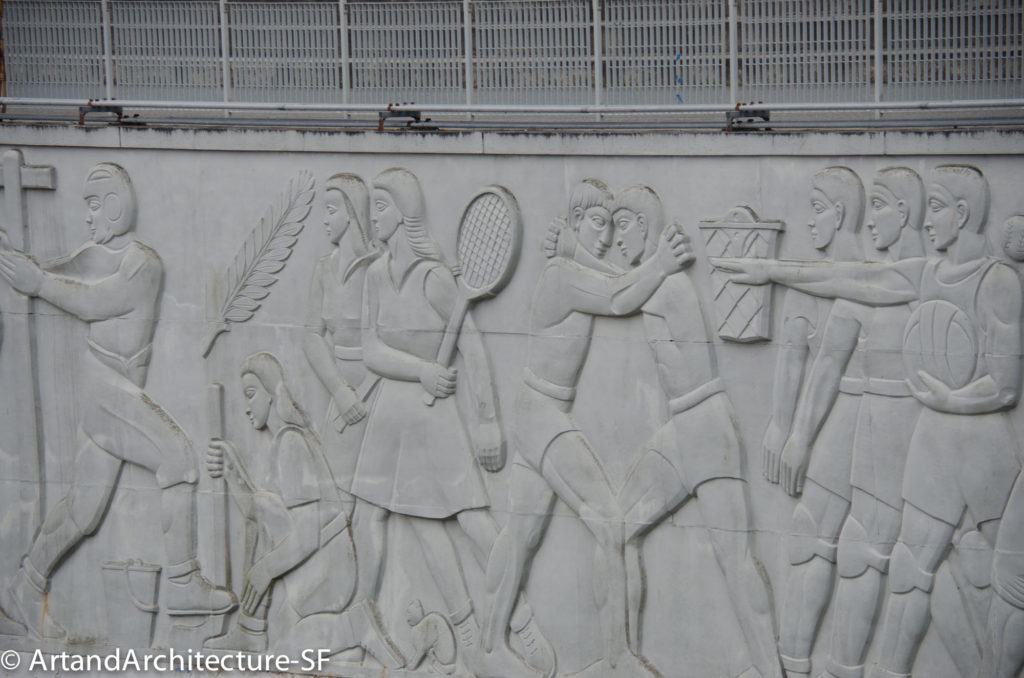
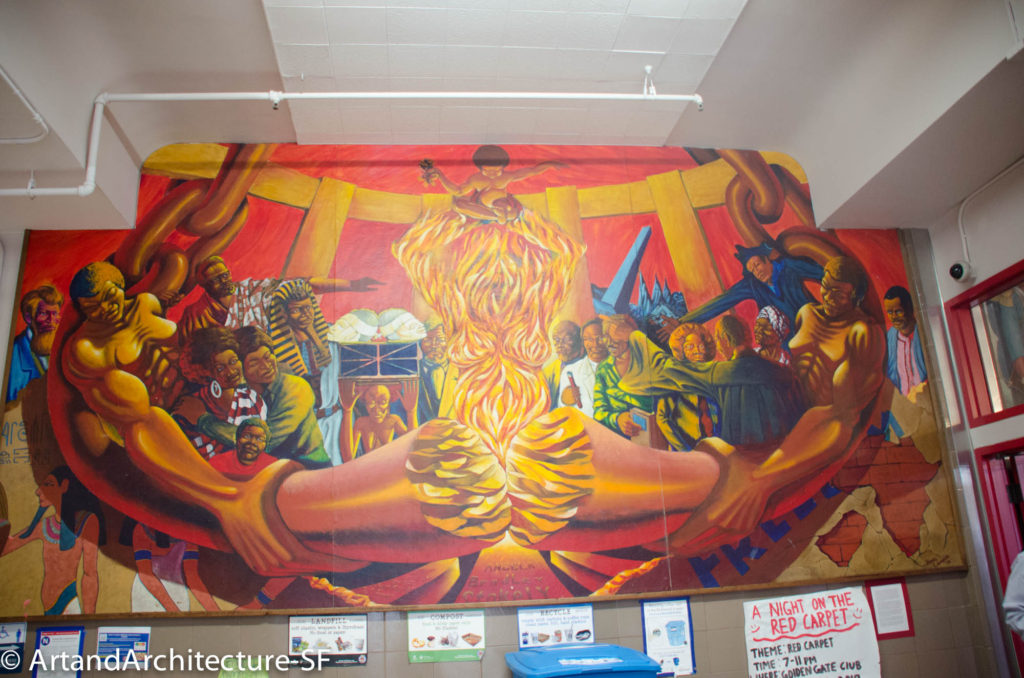
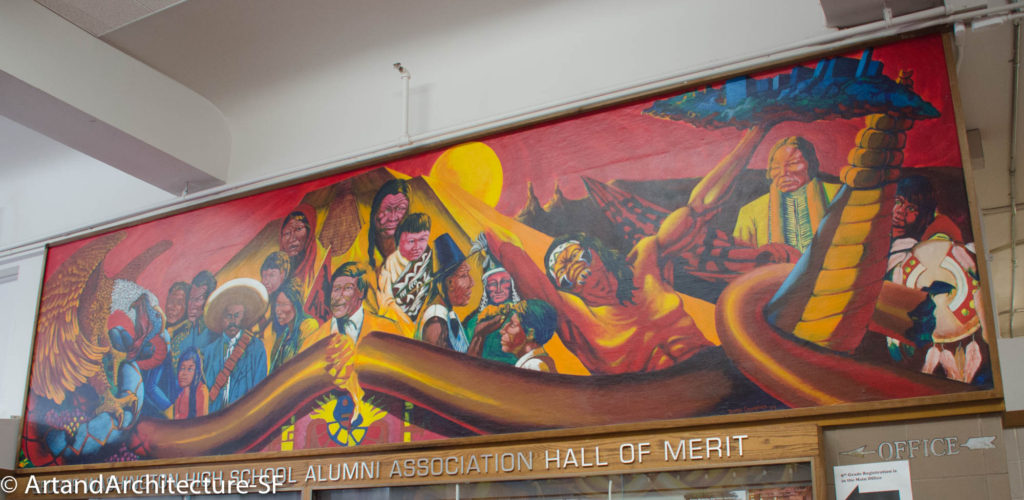 In 1993 Crumpler wrote this about his murals: “In 1966 the student wing of the Black Panther Party saw some murals in the hallways at Washington High by Victor Arnautoff. They didin’t quite understand what he was doing, but they saw slaves in the murals so the reacted violently – carving into the murals and throwing black ink on them. The city and the school became very upset and concerned because the didn’t want these historic murals to be defaced. The black students said that if you want those murals saved then you better have somebody paint some murals that can go in the school that speak about the positive contributions and strengths of African Americans and not this slave stuff.
In 1993 Crumpler wrote this about his murals: “In 1966 the student wing of the Black Panther Party saw some murals in the hallways at Washington High by Victor Arnautoff. They didin’t quite understand what he was doing, but they saw slaves in the murals so the reacted violently – carving into the murals and throwing black ink on them. The city and the school became very upset and concerned because the didn’t want these historic murals to be defaced. The black students said that if you want those murals saved then you better have somebody paint some murals that can go in the school that speak about the positive contributions and strengths of African Americans and not this slave stuff.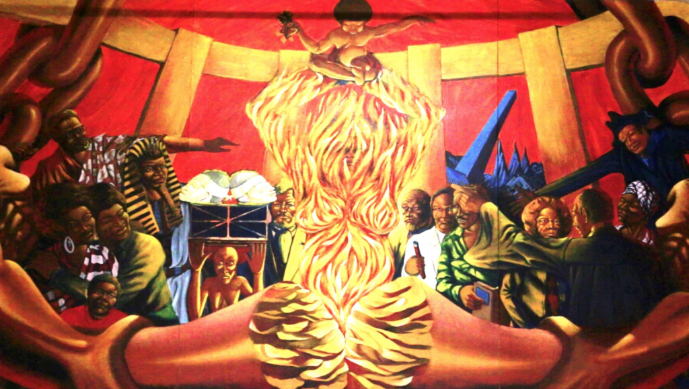
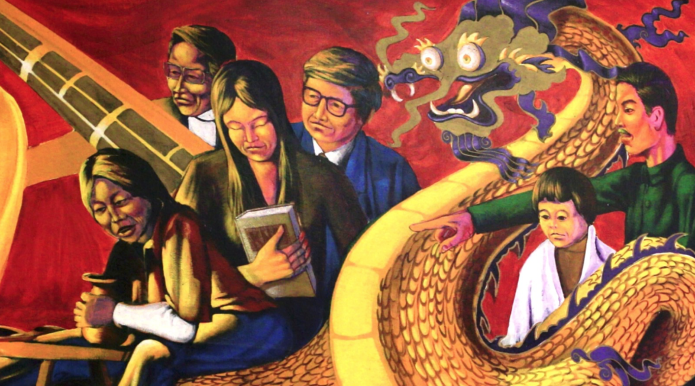
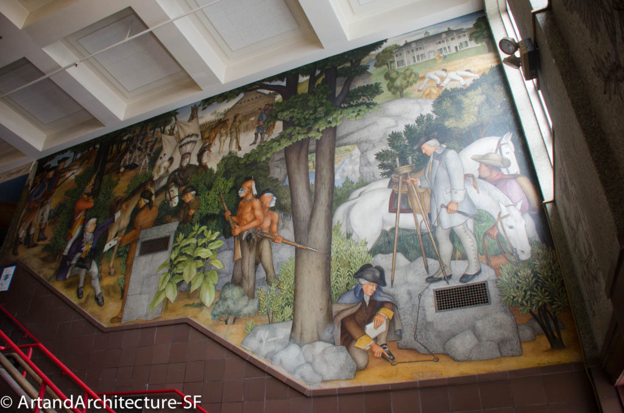
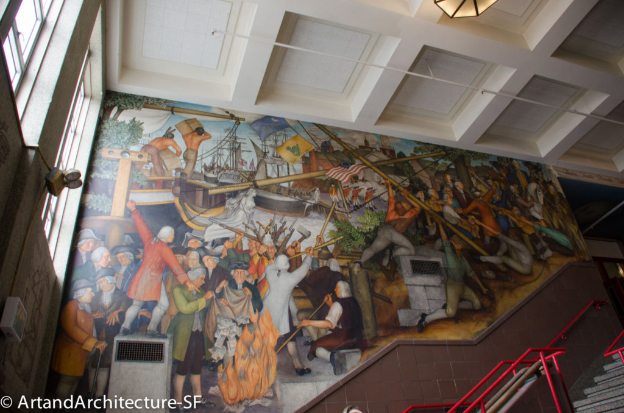
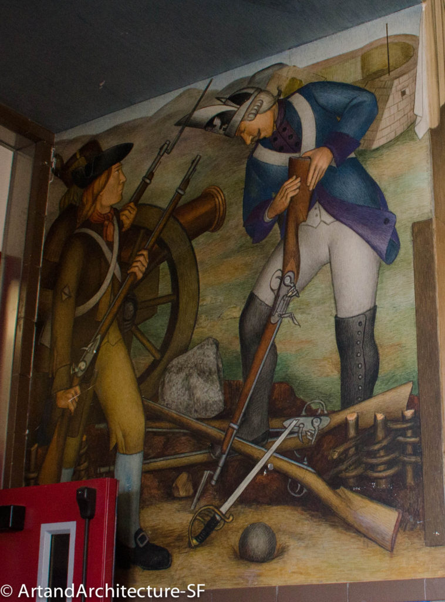
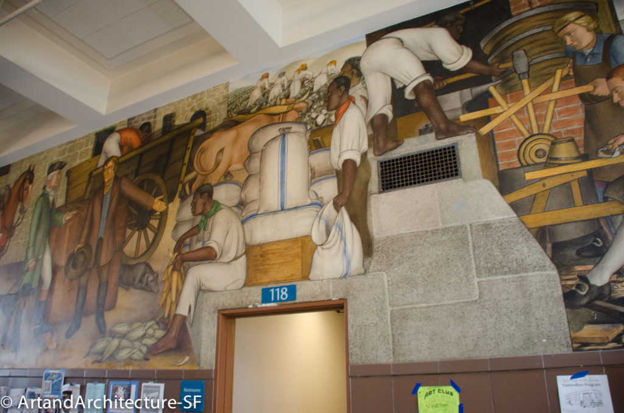
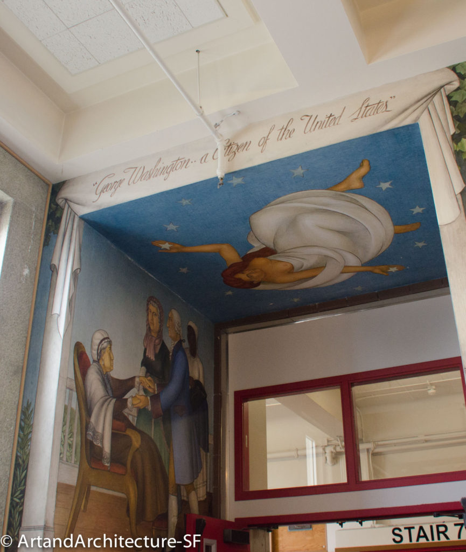
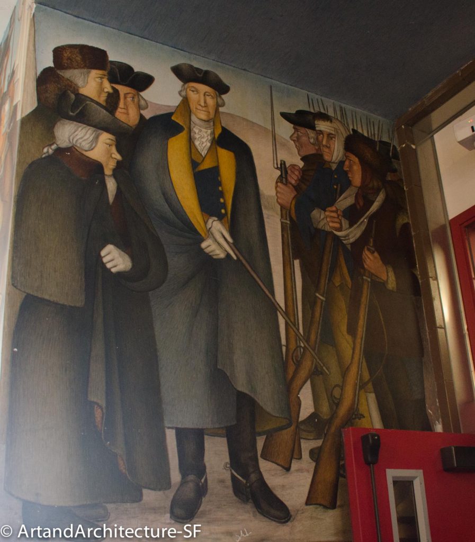
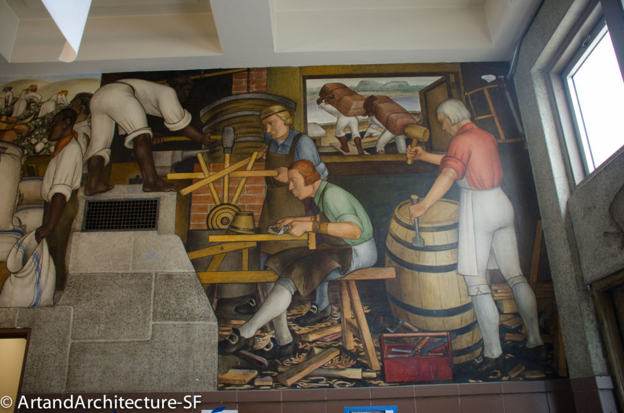
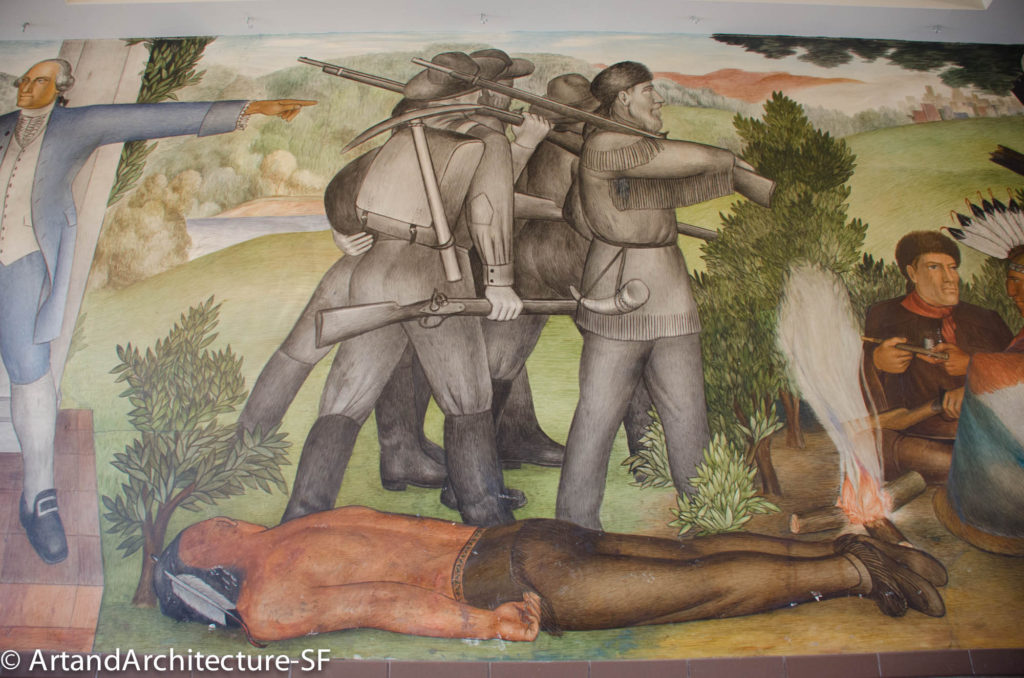
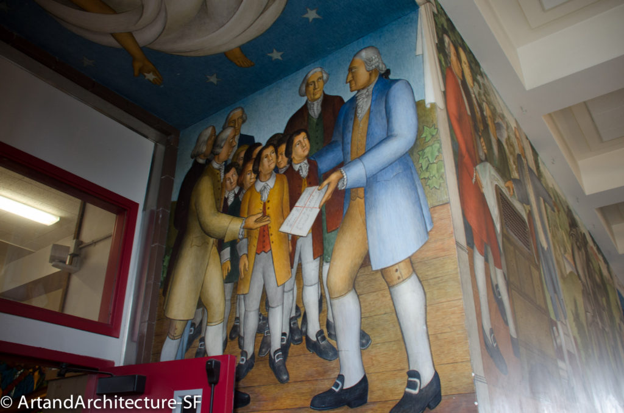

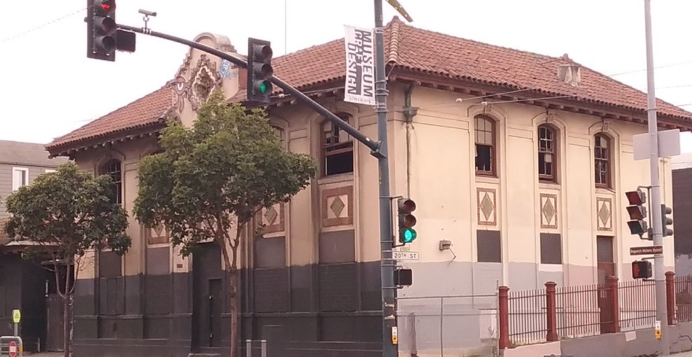
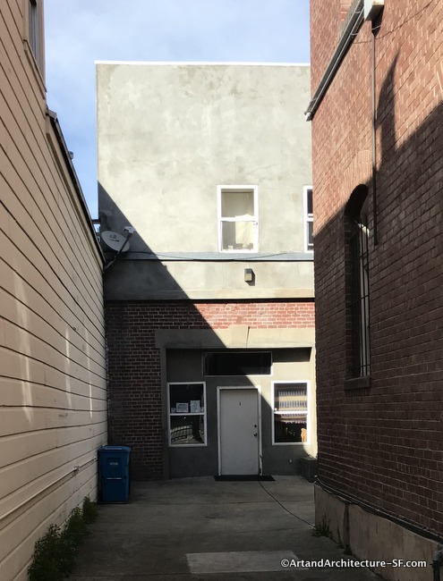
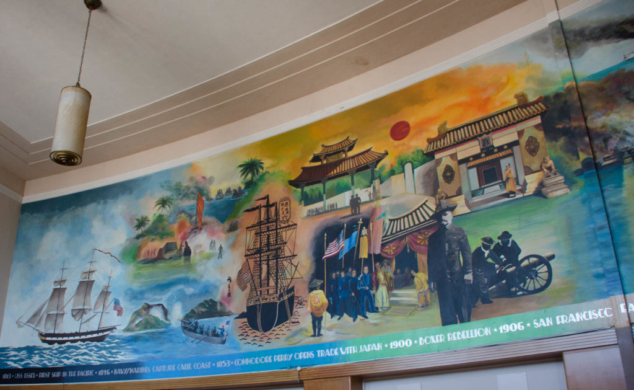
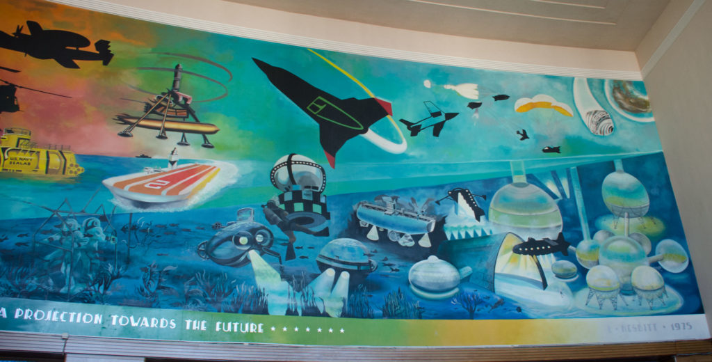 The museum resides in a 1938 moderne style building designed by William Peyton Day and George William Kelham. It has also been known as Building 1, as Command Naval Base San Francisco Headquarters, as Naval Station Treasure Island and was once used as a terminal and ticket office for Pan American Airlines. It was listed on the National Register of Historic Places in 2008.
The museum resides in a 1938 moderne style building designed by William Peyton Day and George William Kelham. It has also been known as Building 1, as Command Naval Base San Francisco Headquarters, as Naval Station Treasure Island and was once used as a terminal and ticket office for Pan American Airlines. It was listed on the National Register of Historic Places in 2008.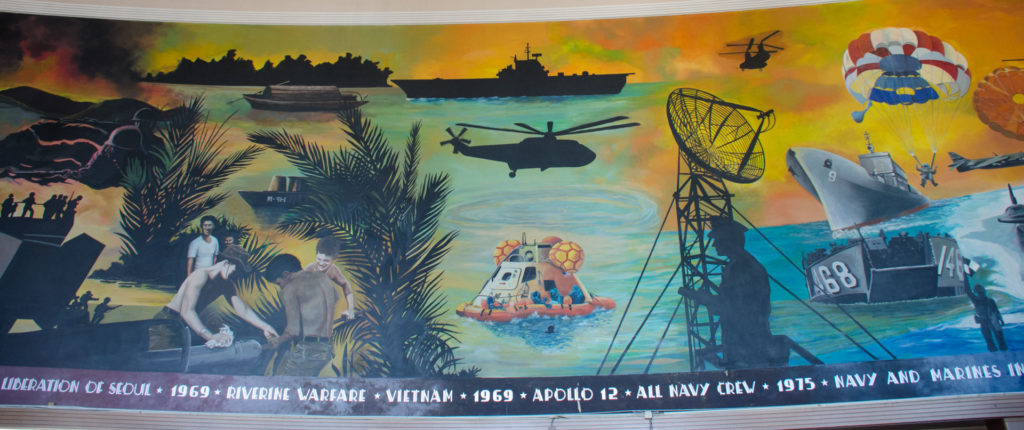
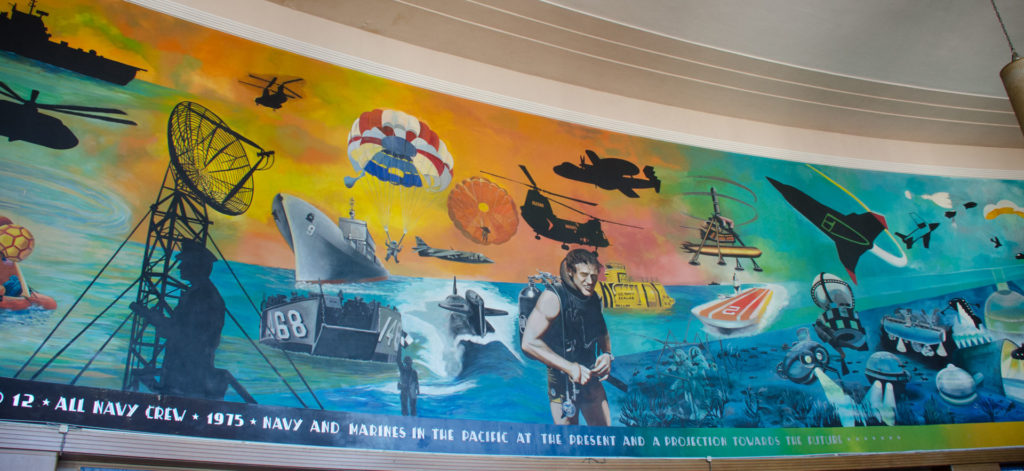
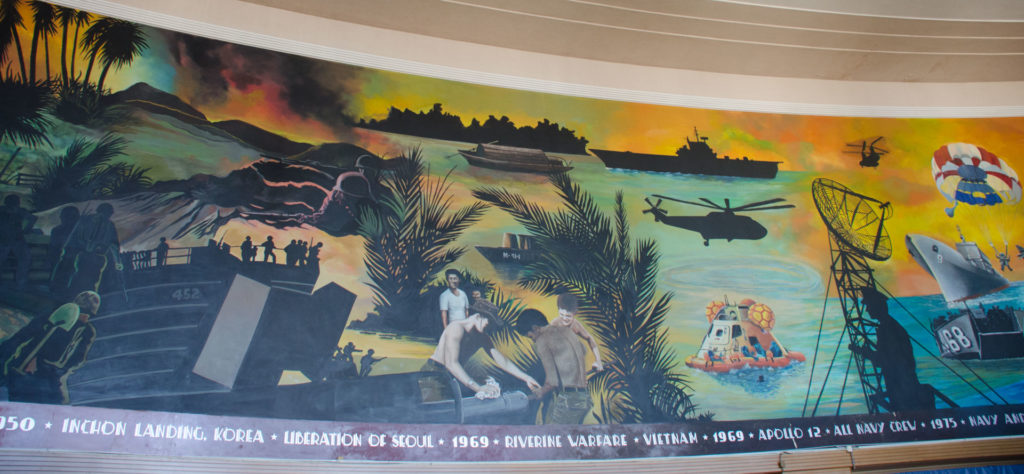
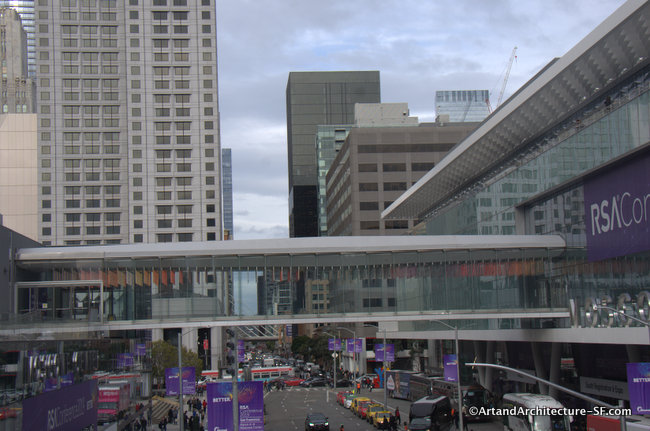
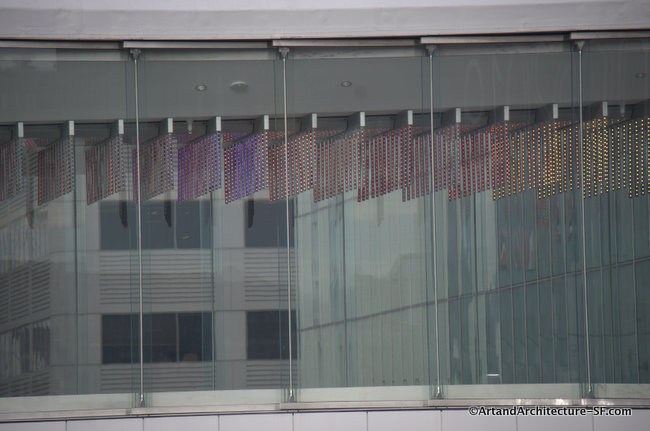 The lights on this site-specific artwork are sequenced with Villareal’s custom software. The patterns are constantly changing. While these photos, taken during the day, do not show how bright the lights actually are, it is a nice focal point for both walkers and drivers naviagting the crowded situation always found around Moscone.
The lights on this site-specific artwork are sequenced with Villareal’s custom software. The patterns are constantly changing. While these photos, taken during the day, do not show how bright the lights actually are, it is a nice focal point for both walkers and drivers naviagting the crowded situation always found around Moscone.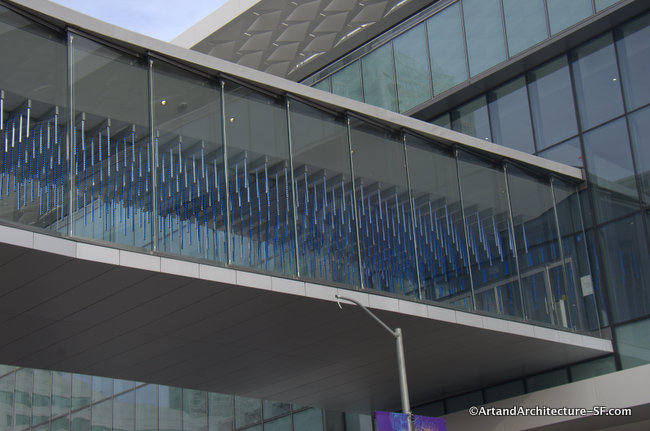
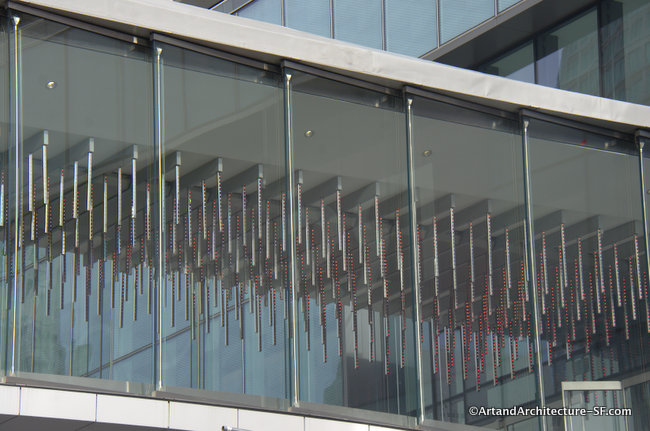
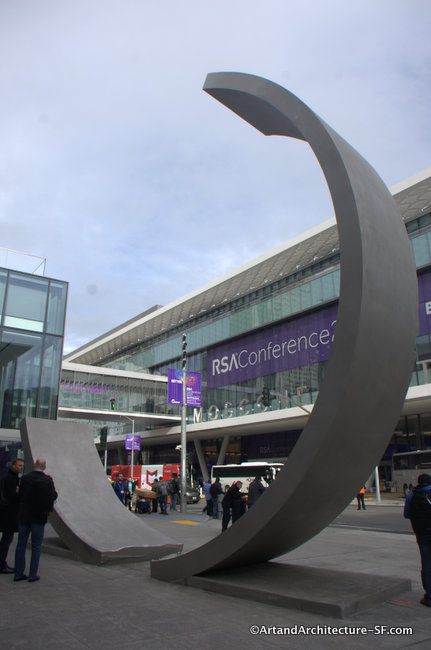
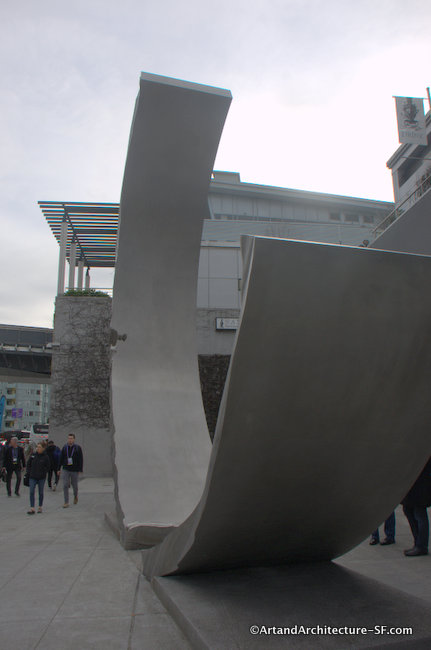
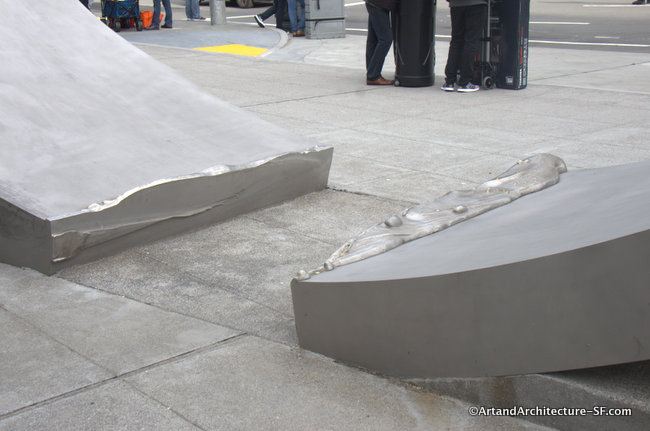
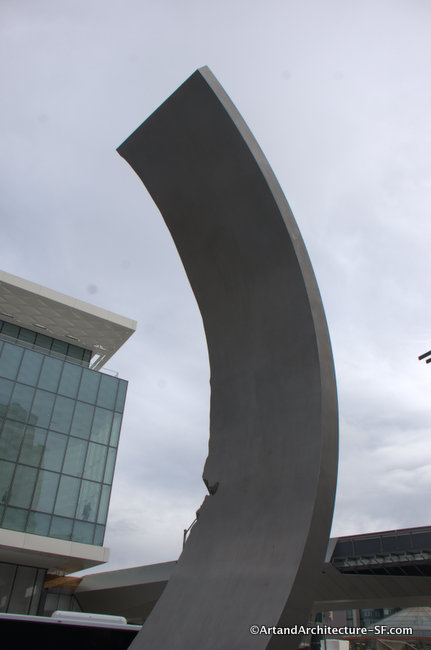
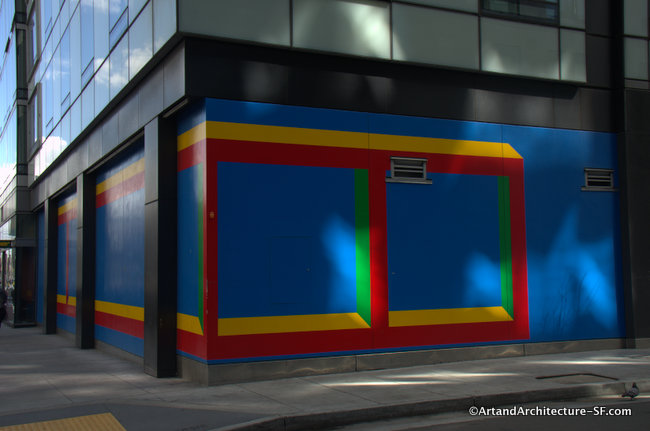
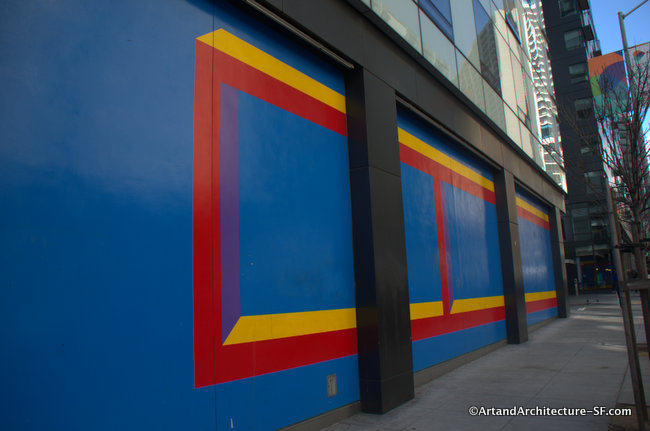
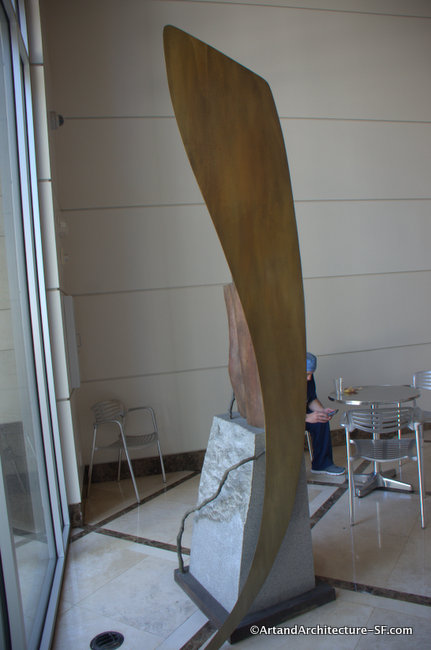
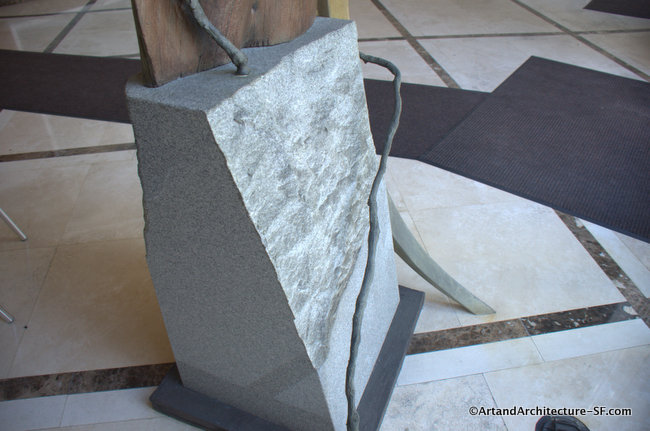 *
*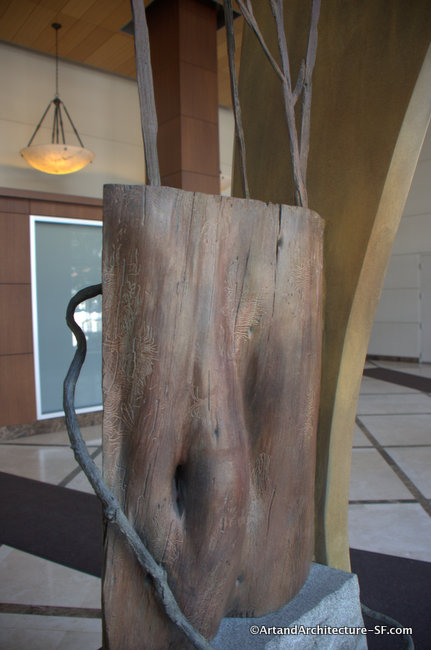 *
*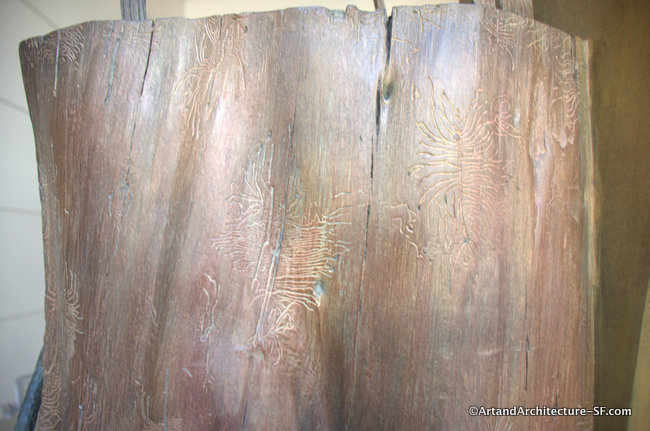
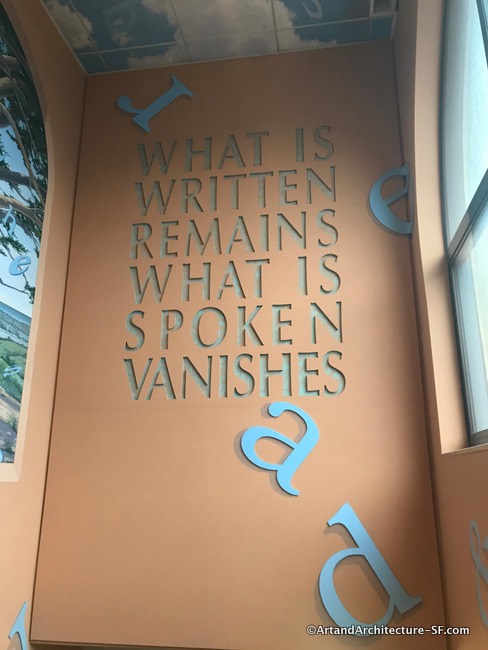
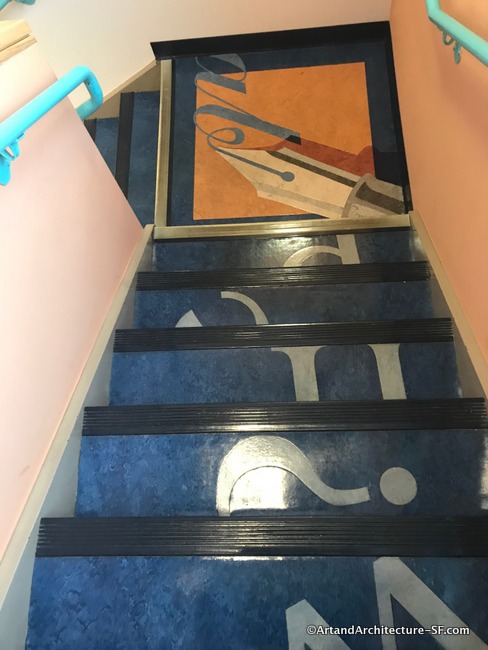
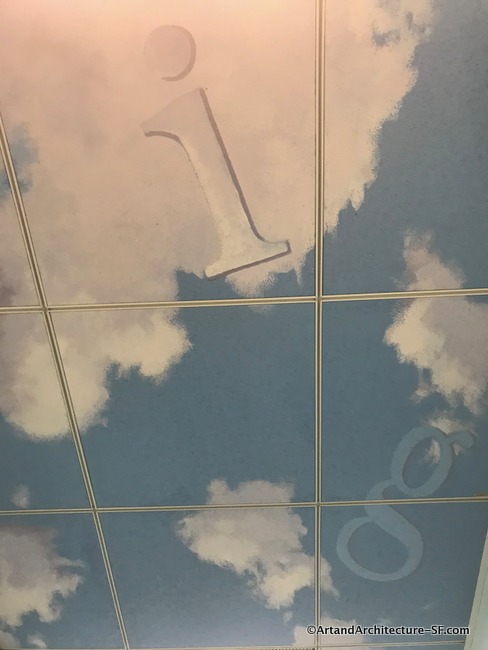
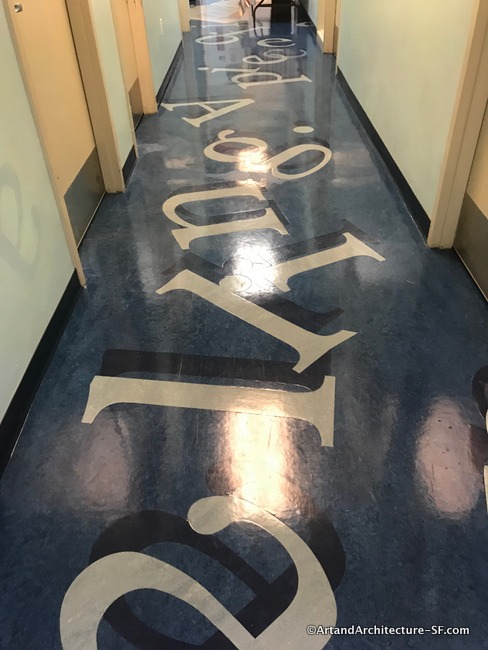
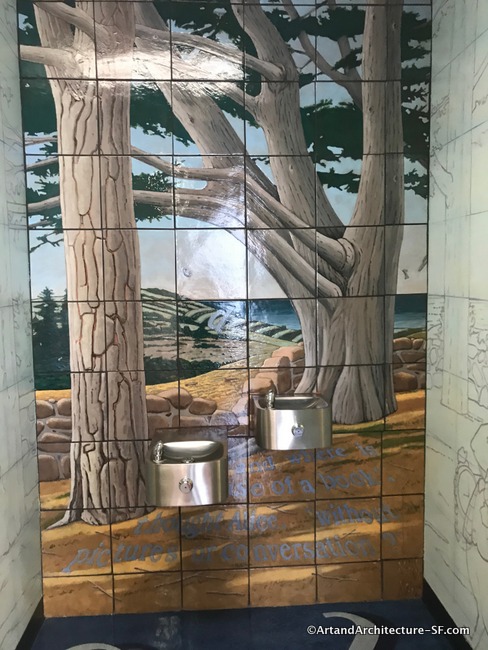
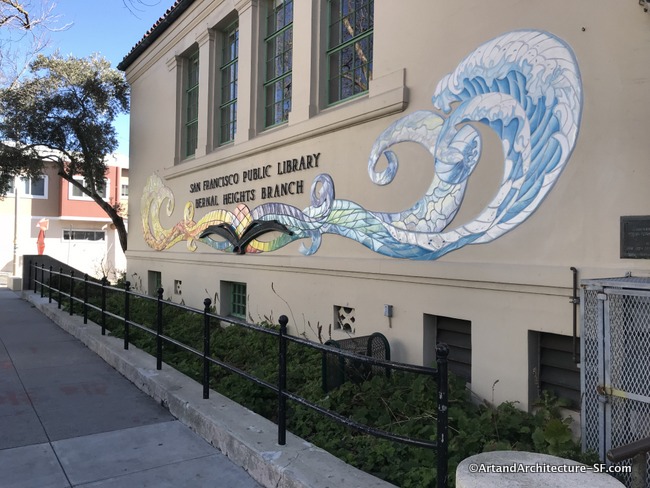
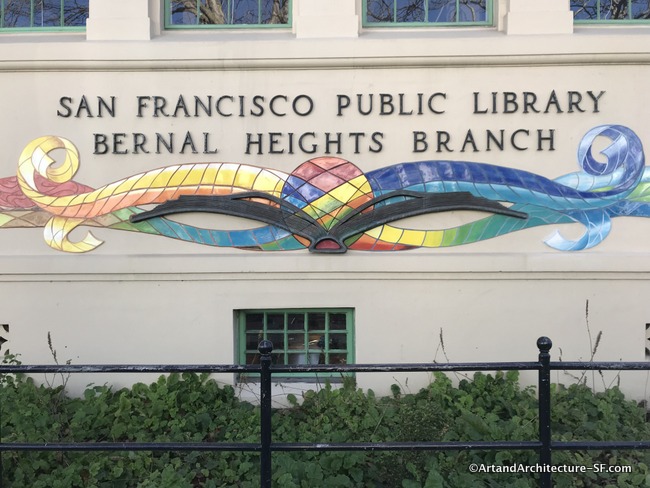
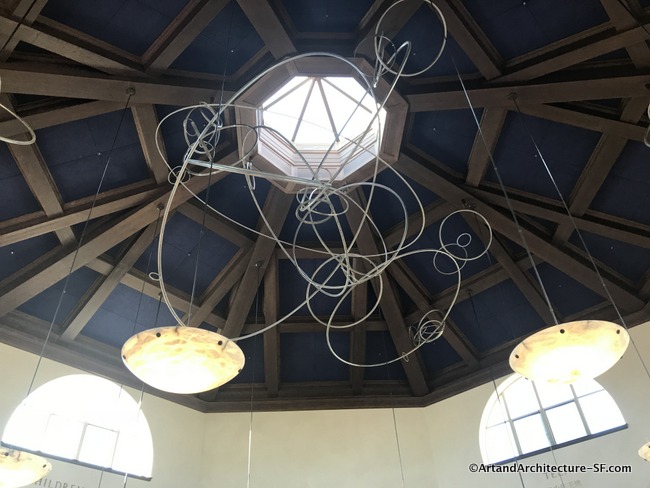
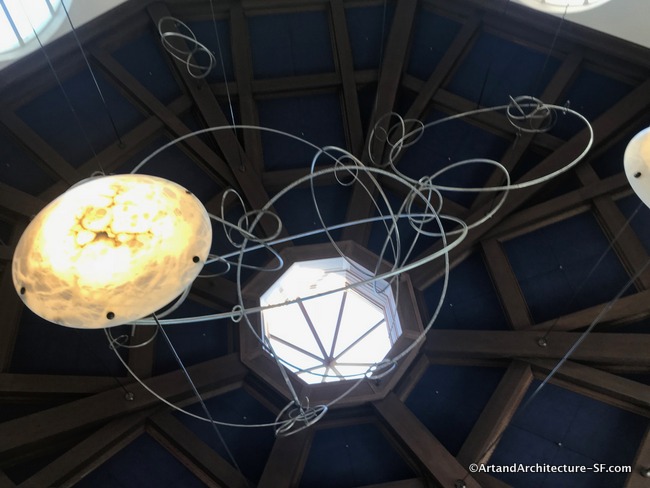 Ilana Spector has a background in civics and law and brings a multidisciplinary approach to creating public artwork. She studied government and diplomacy, attending the London School of Economics and graduated from Georgetown University before attending UCLA School of Law. Ms. Spector joined Mr. Grieve in 2006 to complete an award-winning public sculpture. She studied drawing and painting at the College of Marin.
Ilana Spector has a background in civics and law and brings a multidisciplinary approach to creating public artwork. She studied government and diplomacy, attending the London School of Economics and graduated from Georgetown University before attending UCLA School of Law. Ms. Spector joined Mr. Grieve in 2006 to complete an award-winning public sculpture. She studied drawing and painting at the College of Marin.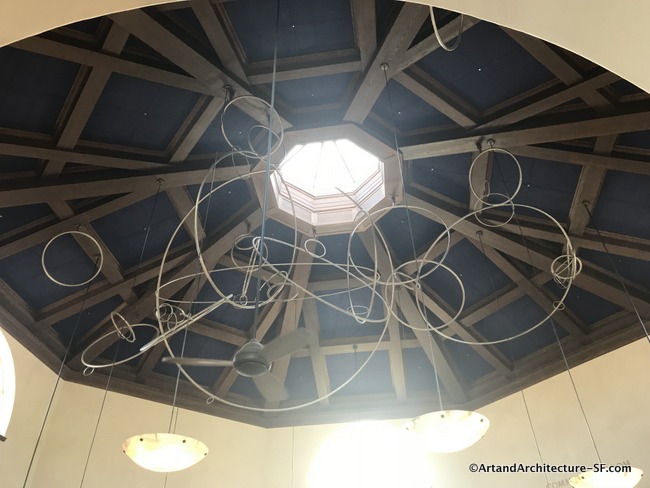
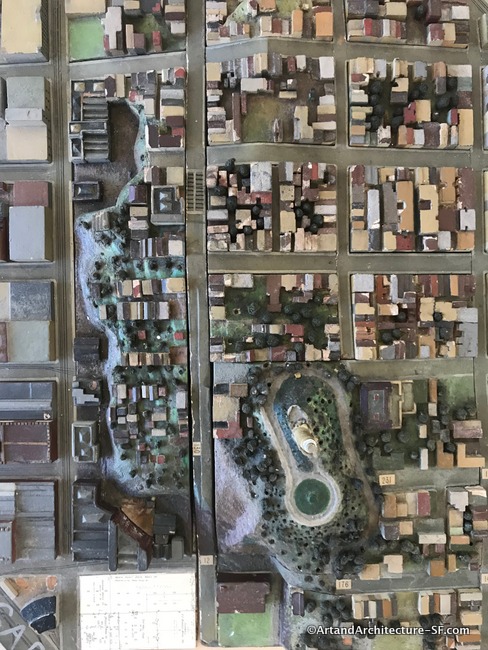
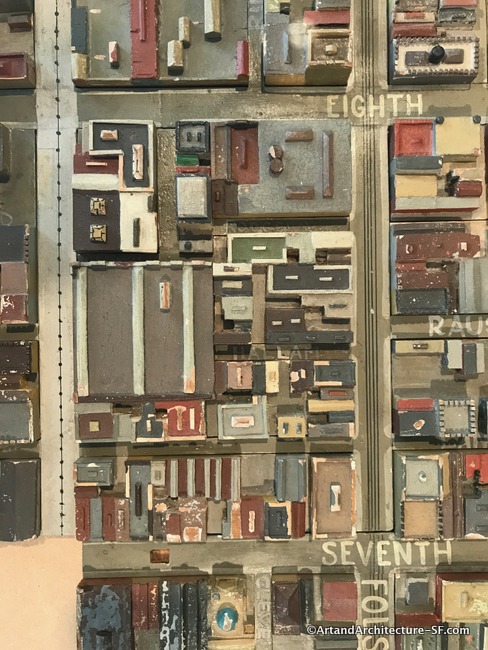
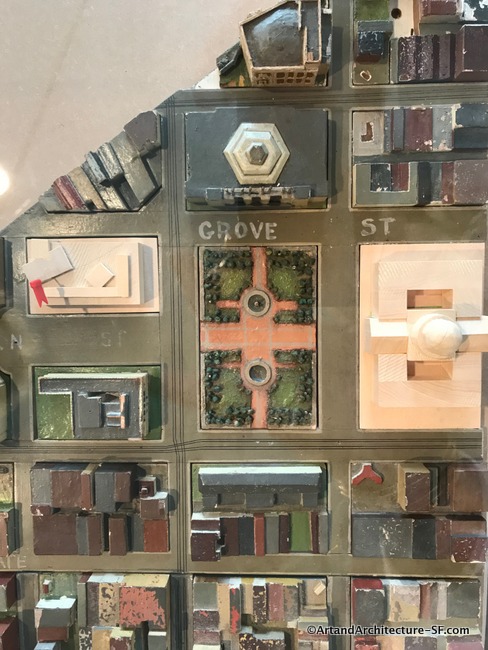
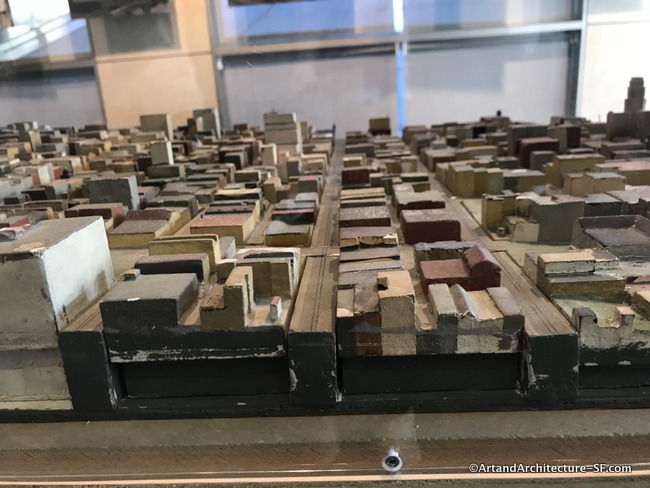
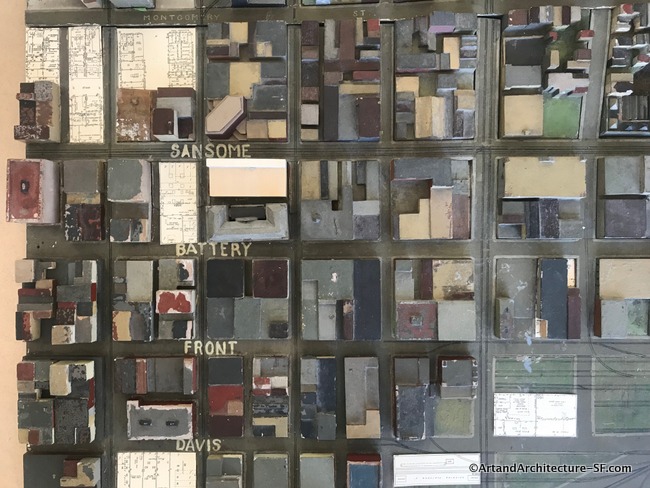
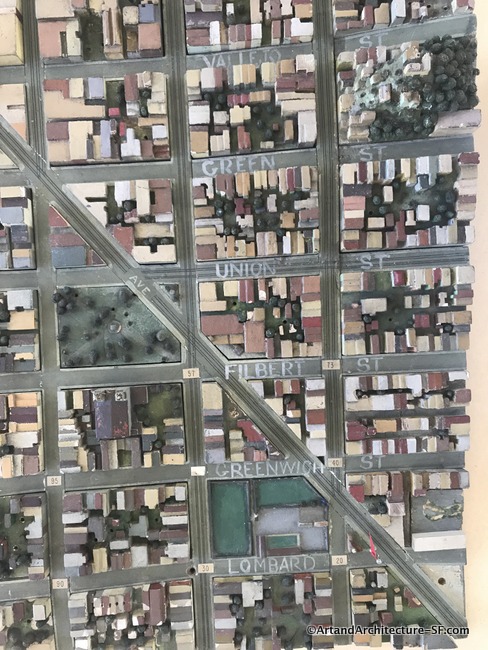
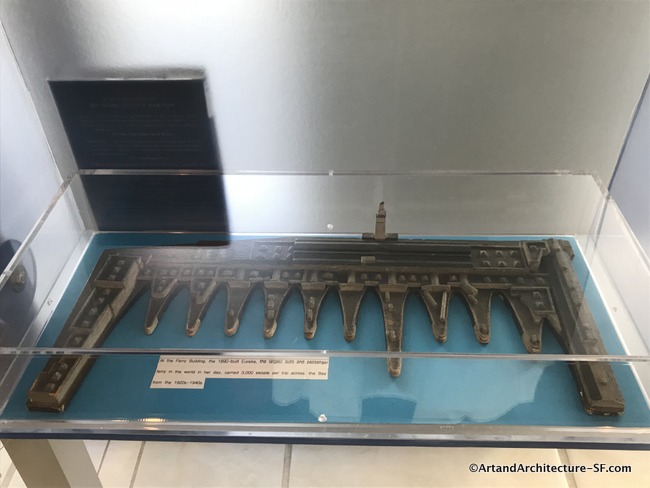
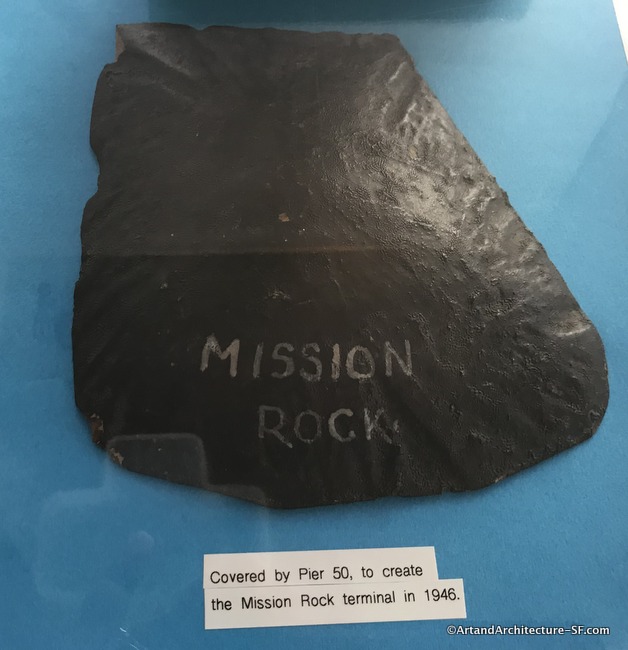
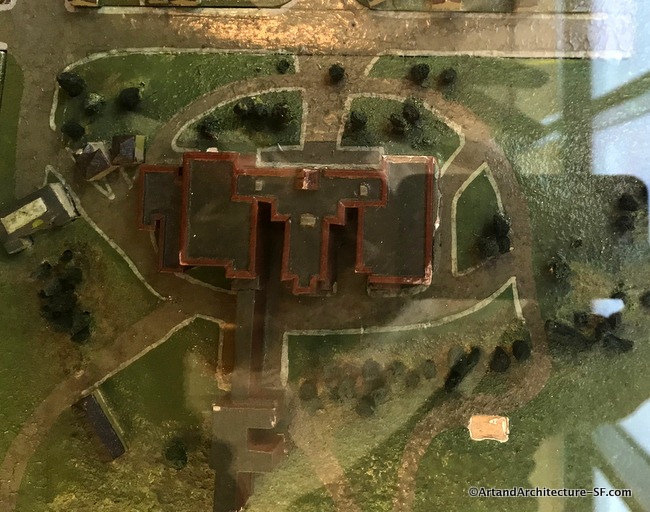
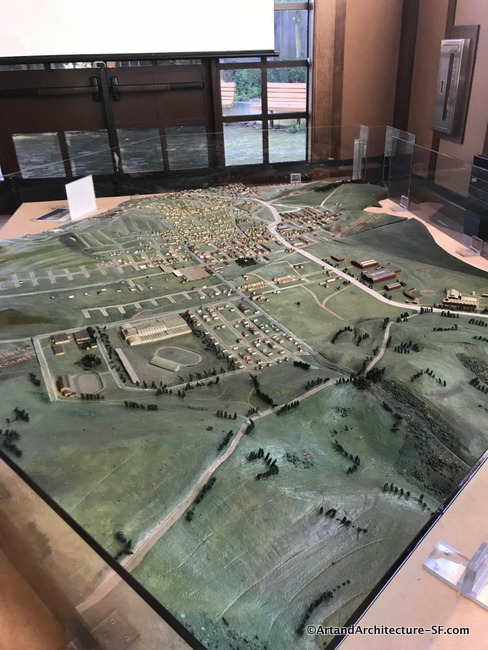
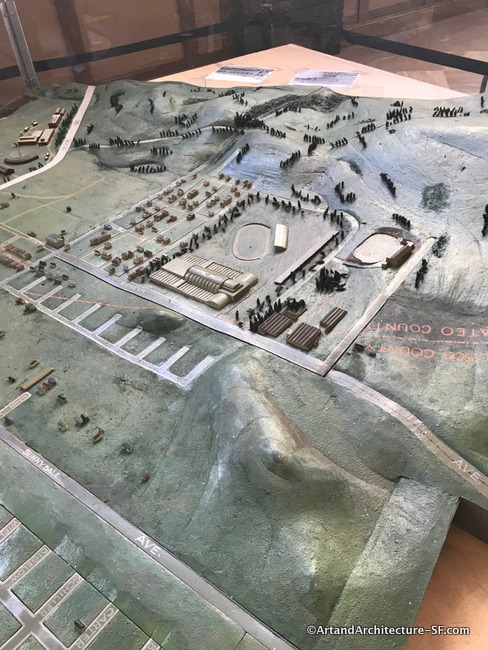
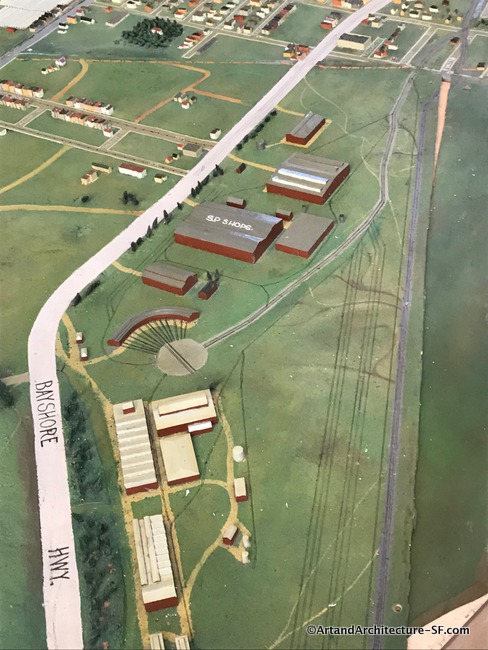 The Bayshore Roundhouse and steel turntable were built in 1910, after E.H. Harriman bought the property to create a more economical route into the yards of San Francisco by allowing trains to avoid San Bruno Mountain. The roundhouse served as a home and maintenance yard for steam-powered freight engines. At one point, there was the freight yard, shop and store buildings, 25 outbound tracks, 39 inbound tracks, and even a hospital for the 3,000 employees. The roundhouse was abandoned in 1982 well after diesel had taken over as a power source for trains. You can read more about the roundhouse
The Bayshore Roundhouse and steel turntable were built in 1910, after E.H. Harriman bought the property to create a more economical route into the yards of San Francisco by allowing trains to avoid San Bruno Mountain. The roundhouse served as a home and maintenance yard for steam-powered freight engines. At one point, there was the freight yard, shop and store buildings, 25 outbound tracks, 39 inbound tracks, and even a hospital for the 3,000 employees. The roundhouse was abandoned in 1982 well after diesel had taken over as a power source for trains. You can read more about the roundhouse 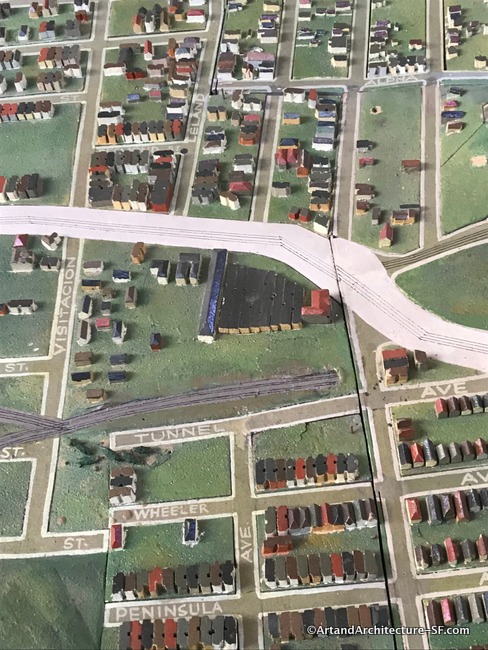
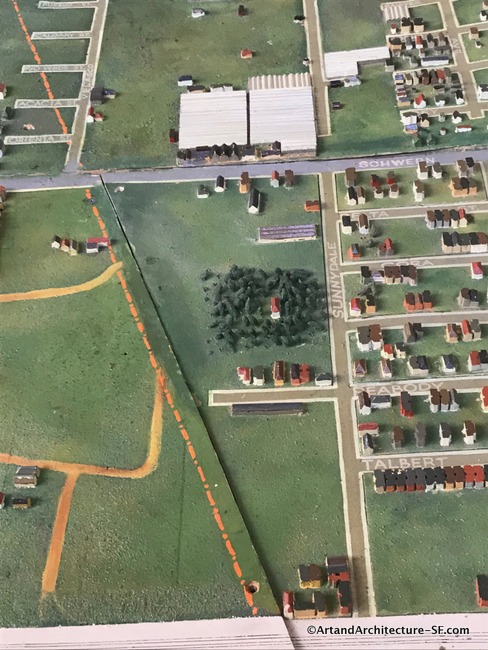
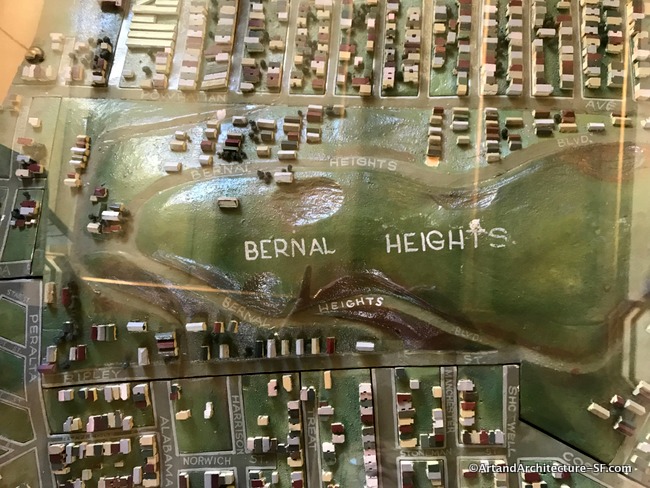
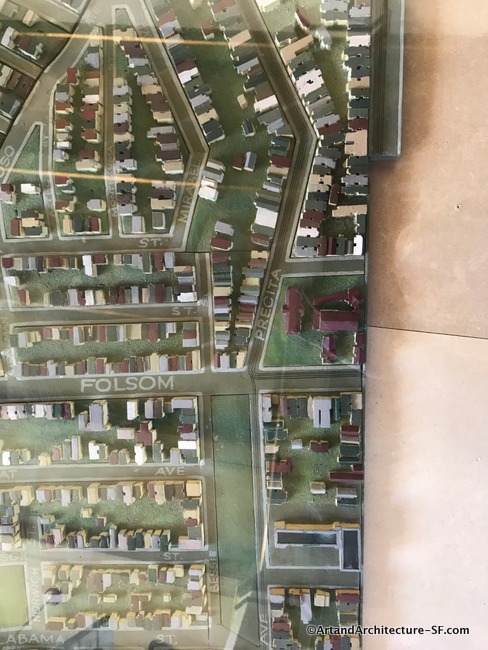
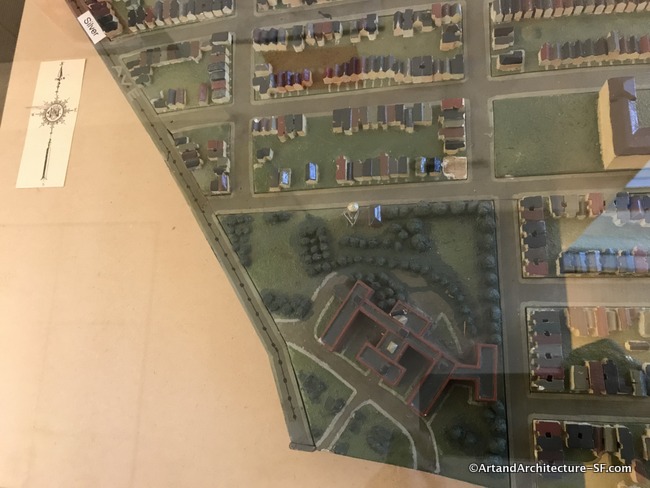
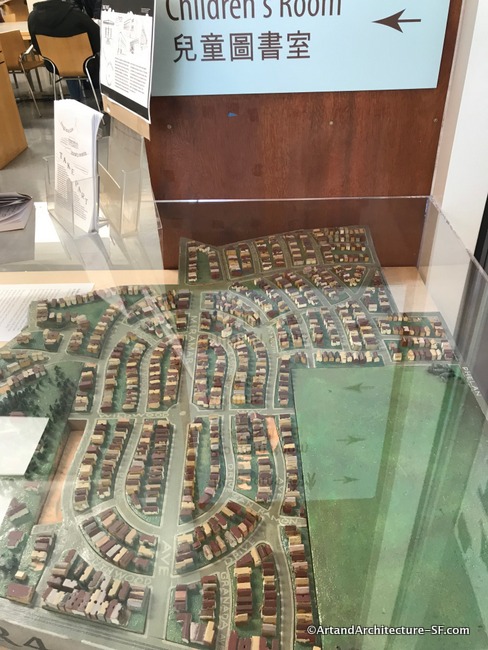
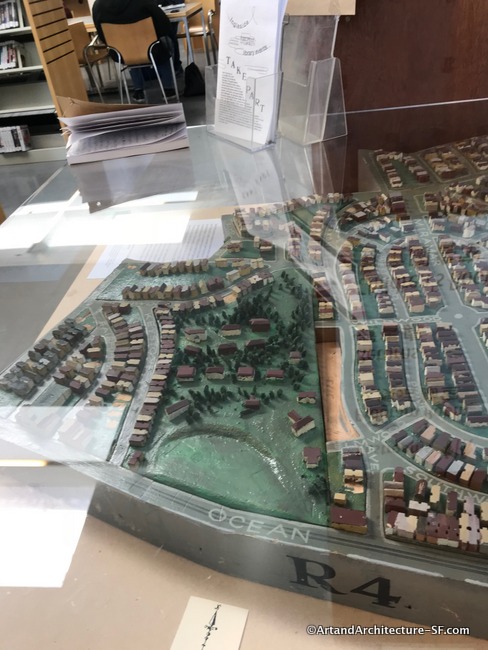
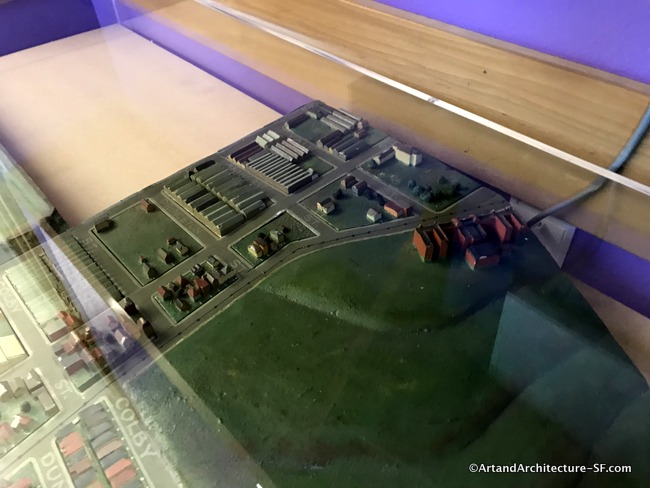
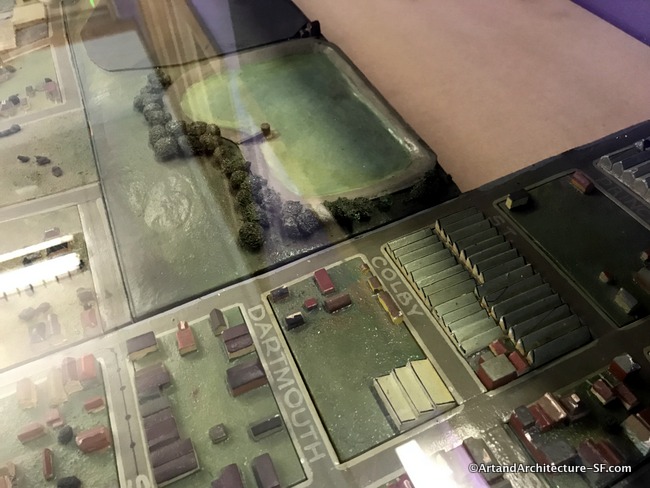
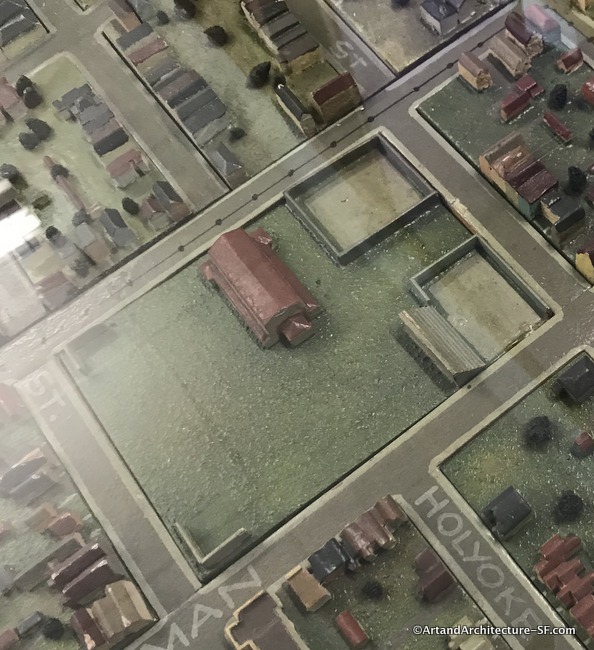
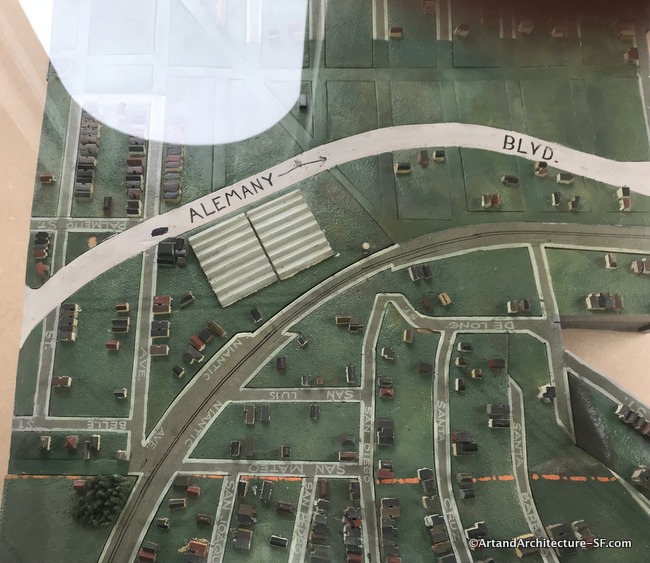
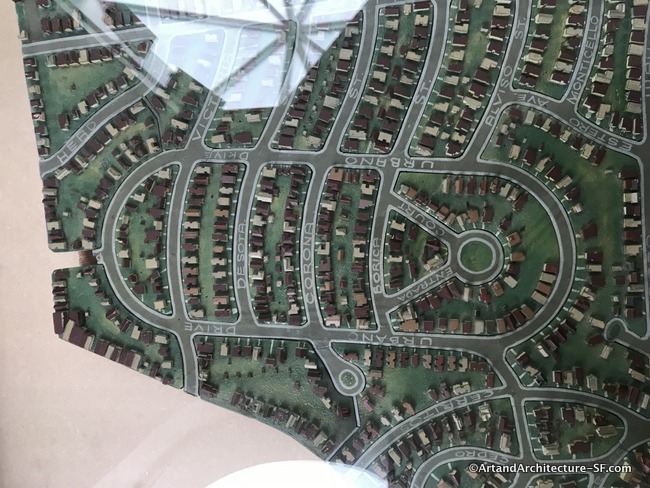
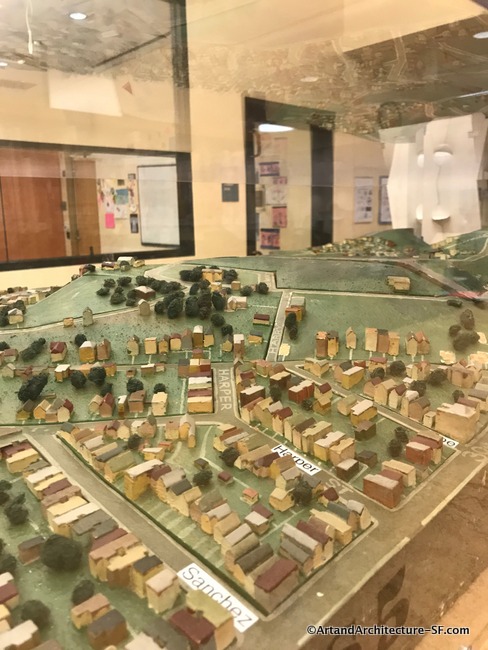
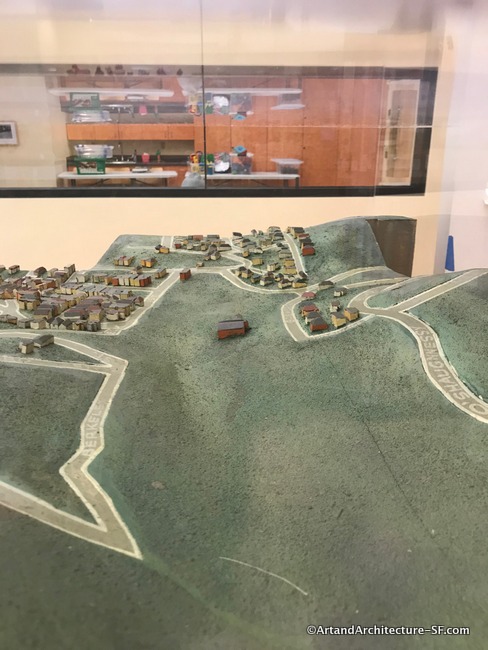
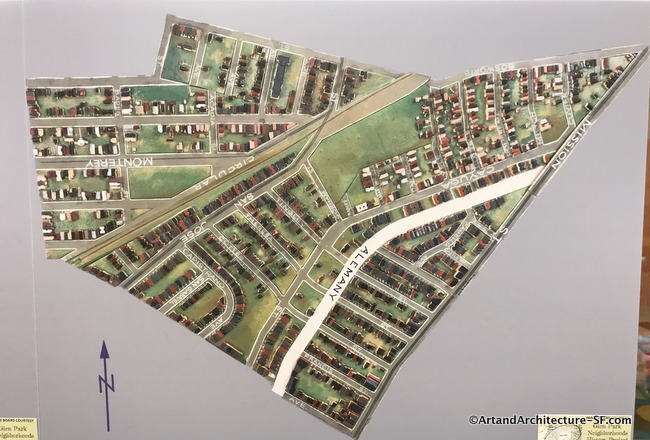
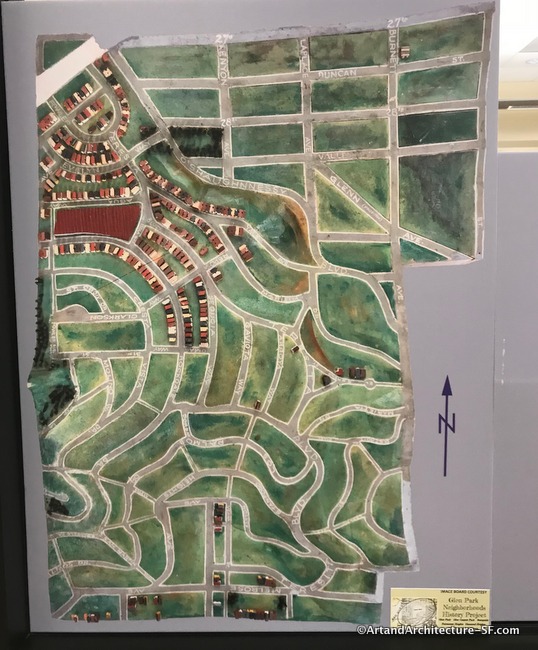 The large red block is the Stanford Heights Reservoir.
The large red block is the Stanford Heights Reservoir.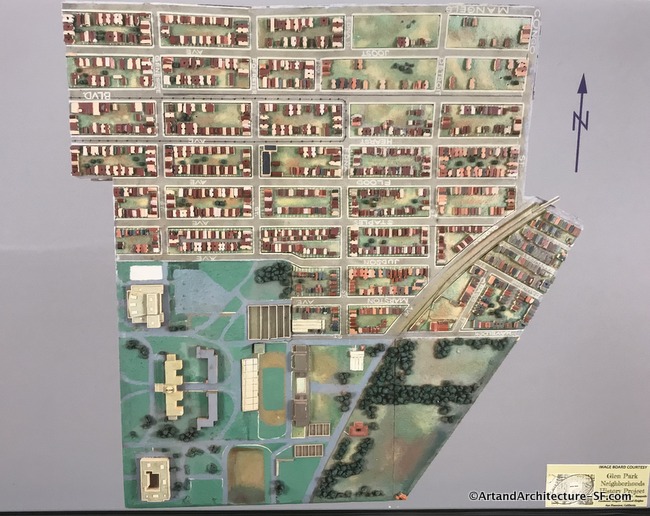
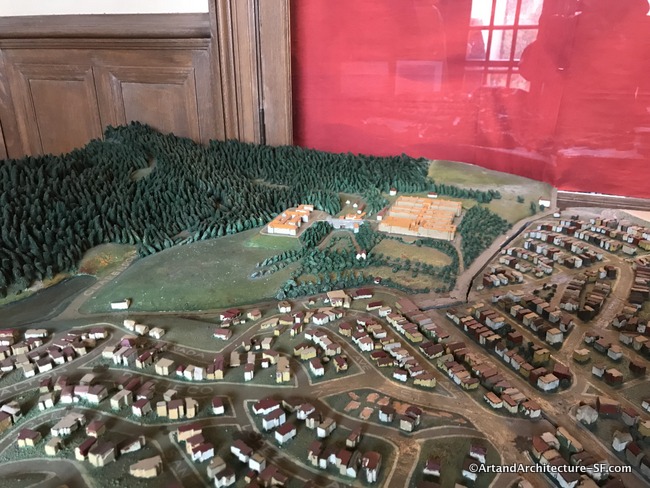
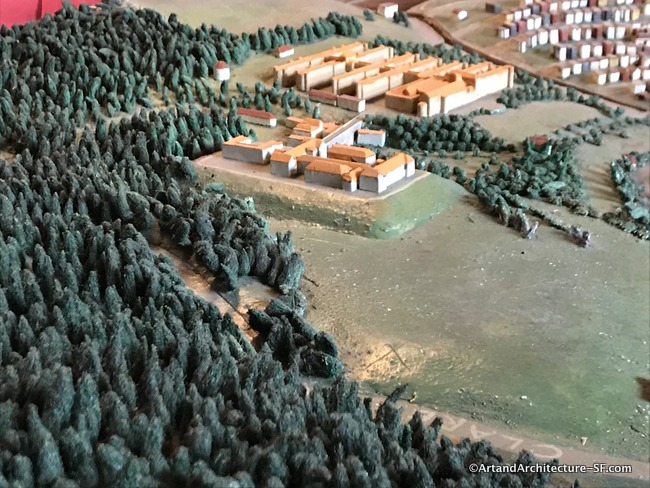
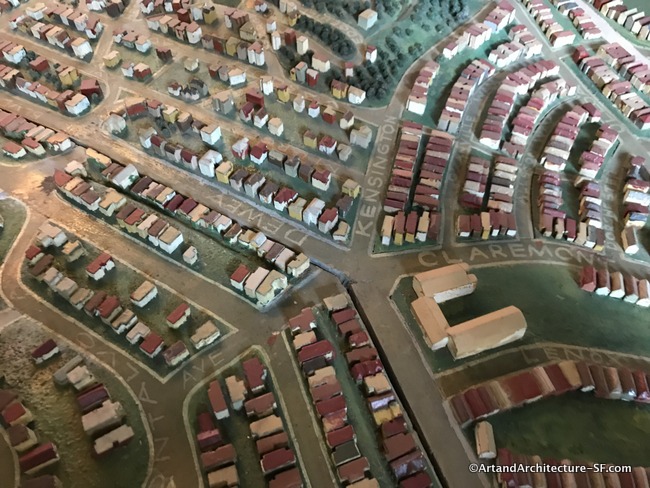
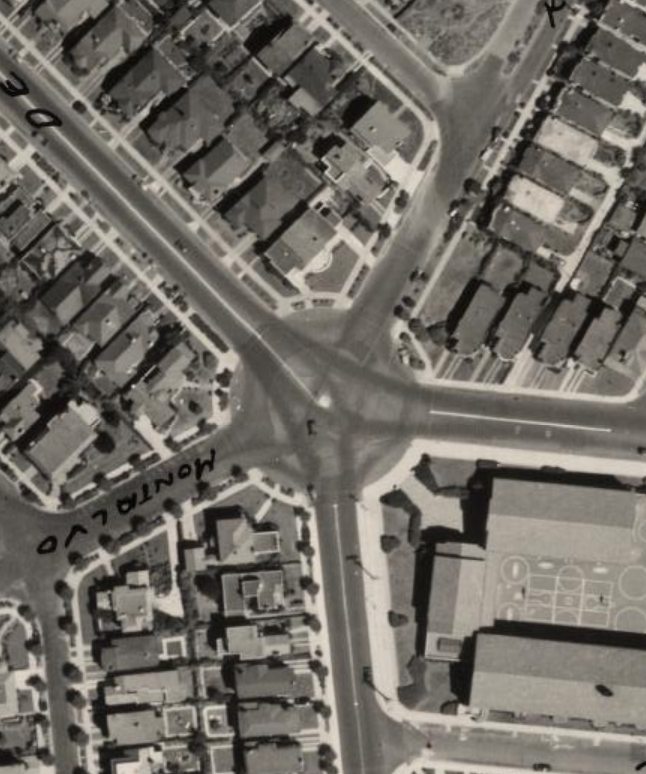
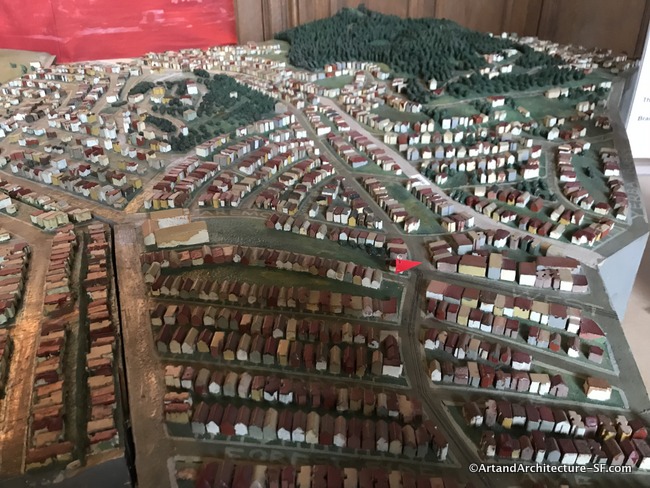
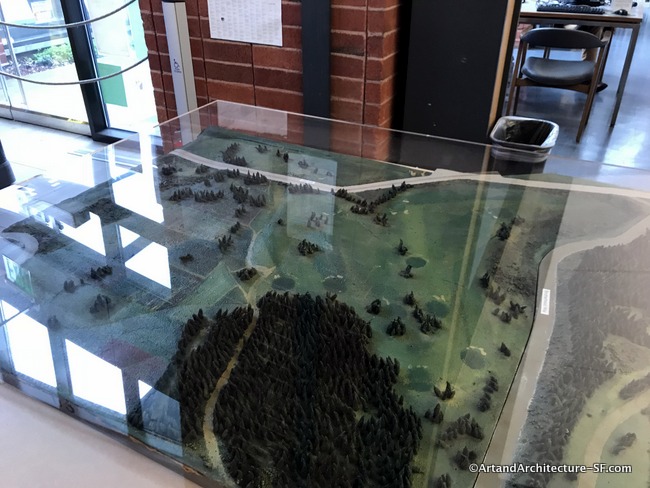
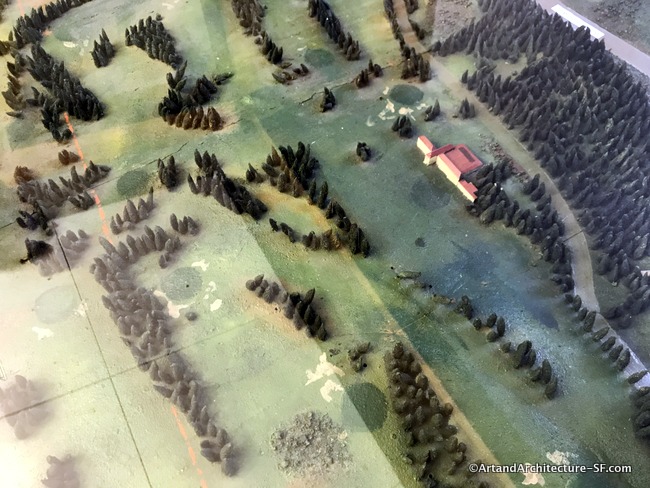 The orange line is the San Mateo County line. The red building, still within the San Francisco City limits is the San Francisco Golf Club.
The orange line is the San Mateo County line. The red building, still within the San Francisco City limits is the San Francisco Golf Club.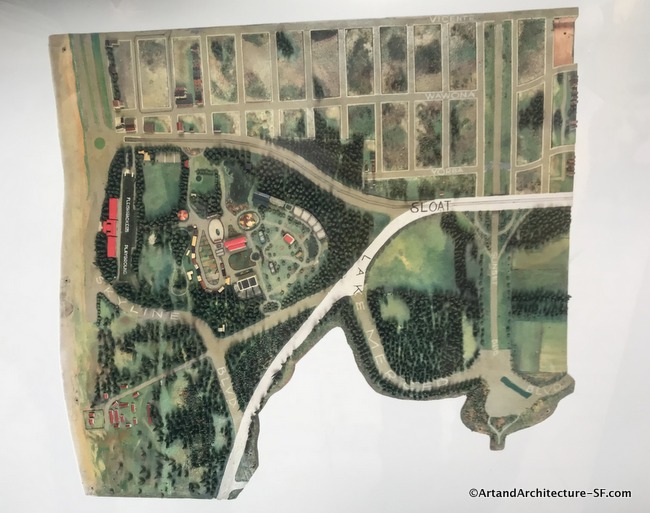
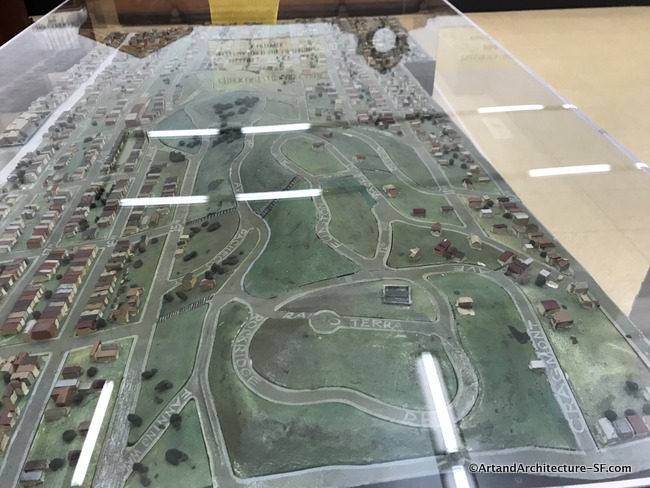
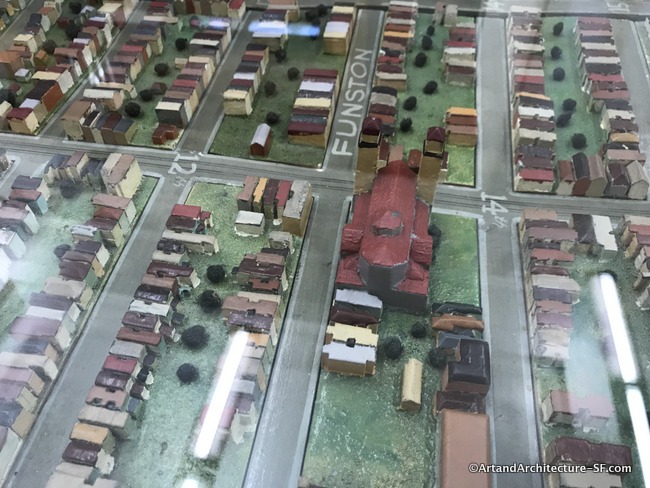
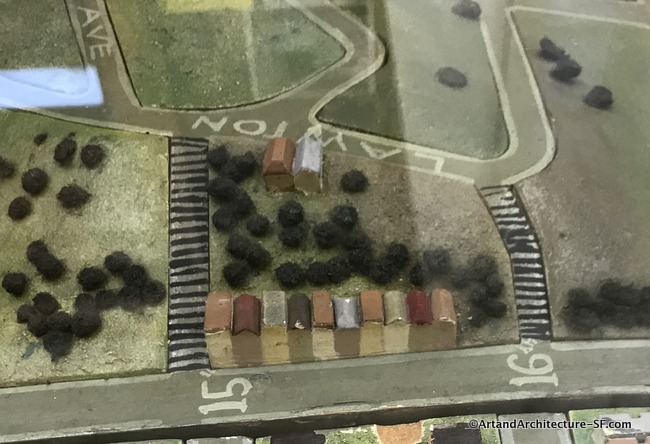 The stairway at 16th avenue in Golden Gate Heights is covered in tiles and are now a wonderful piece of art.
The stairway at 16th avenue in Golden Gate Heights is covered in tiles and are now a wonderful piece of art.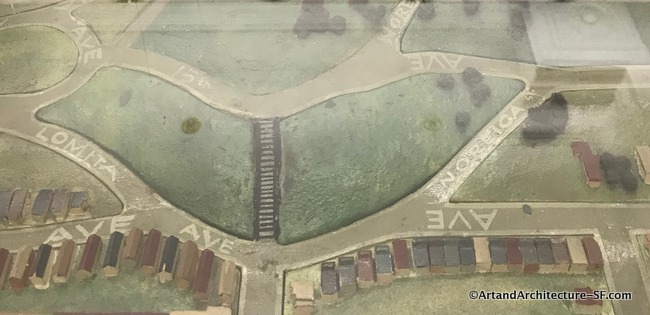 As are the stairs at 16th and Moraga
As are the stairs at 16th and Moraga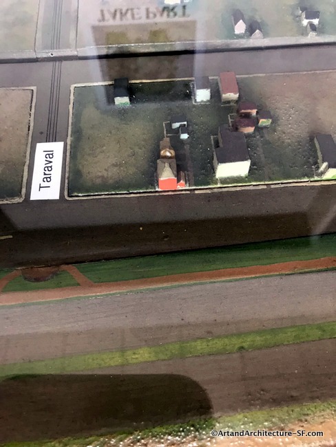
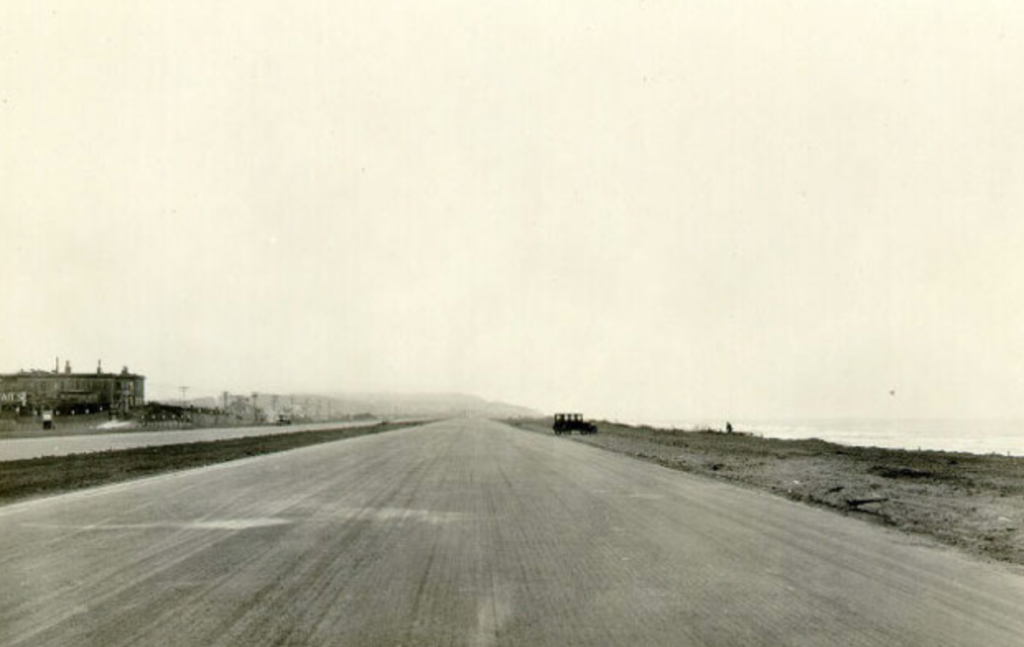
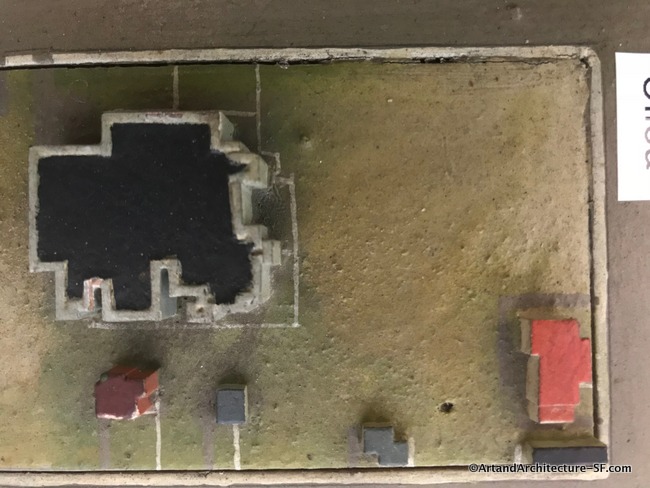
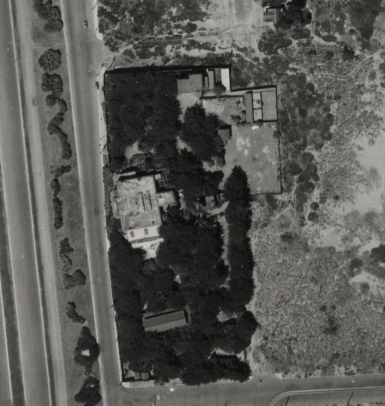
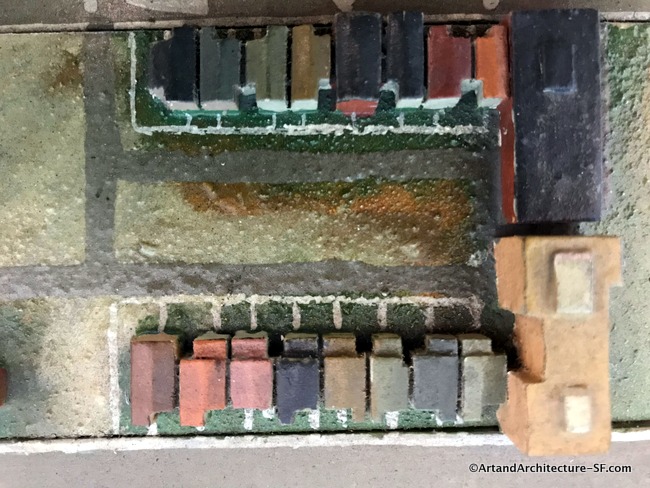
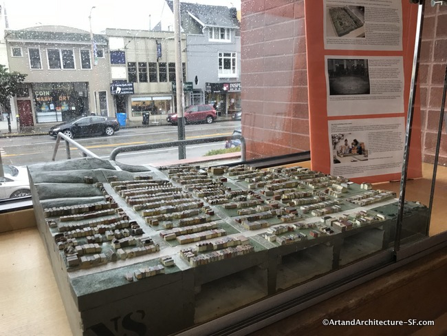
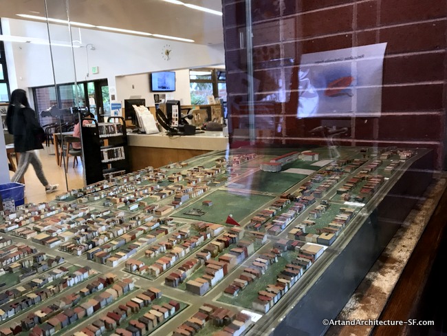
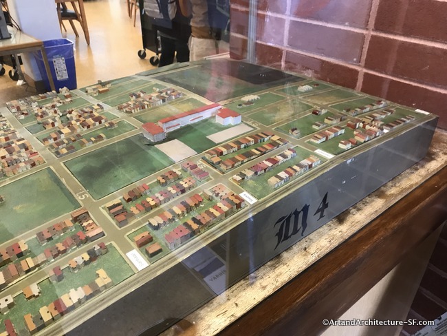
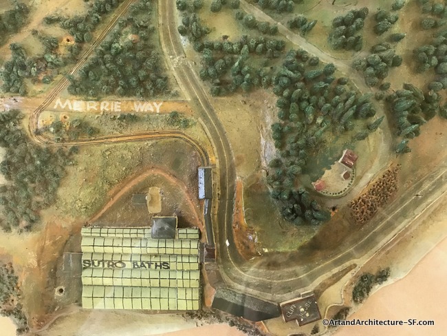
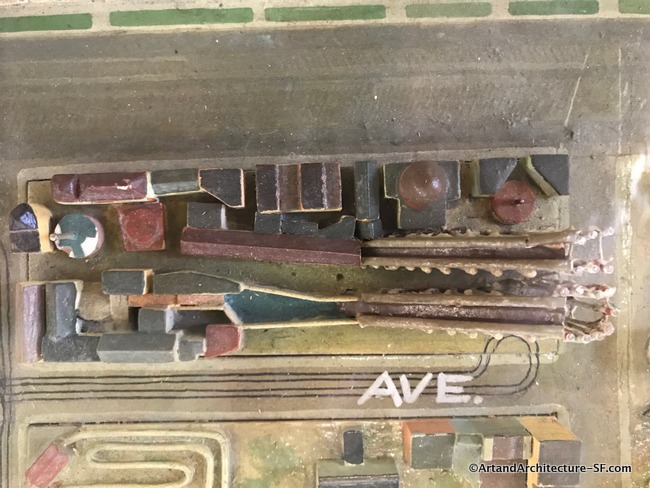
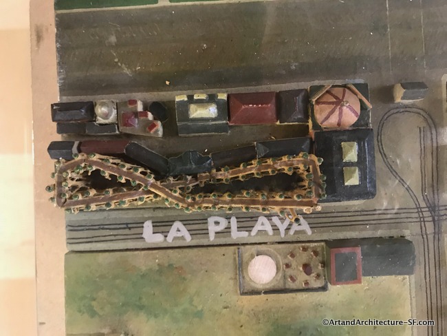
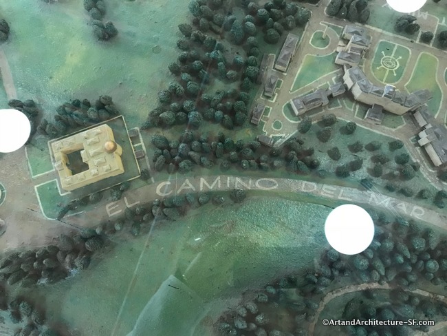
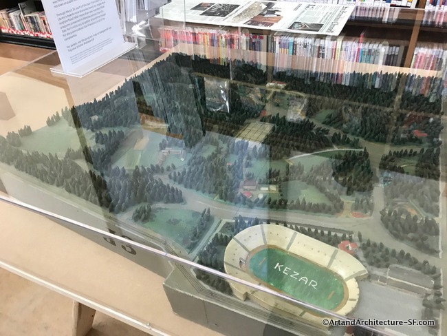
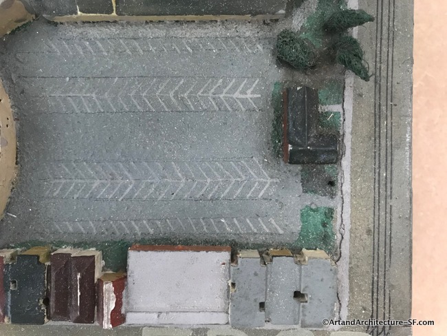
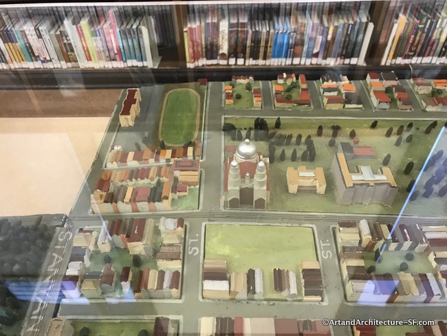
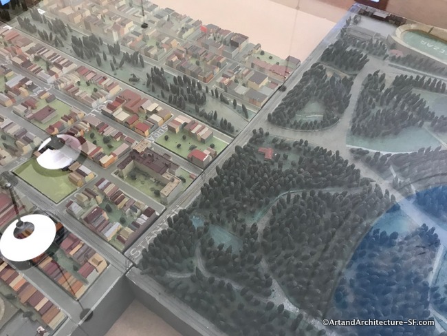
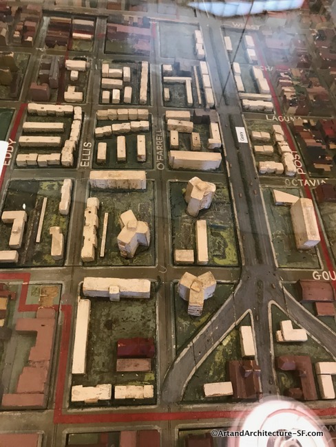
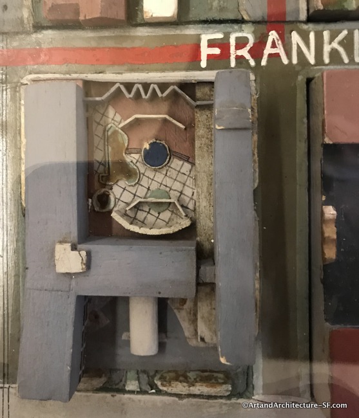
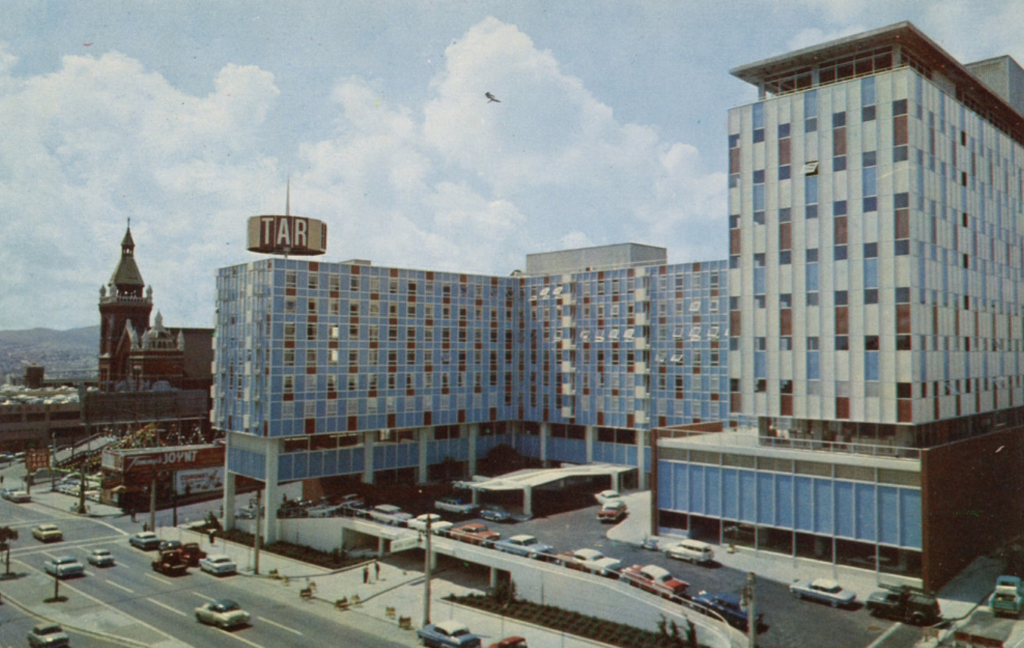
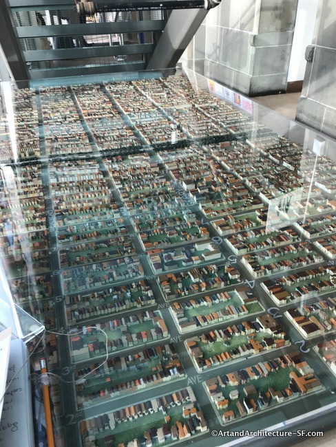
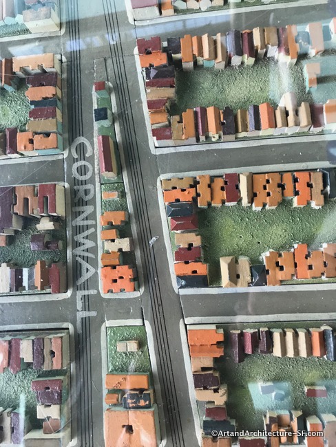
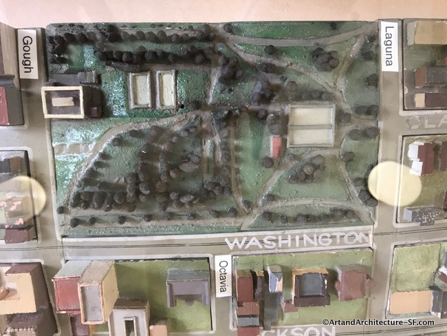
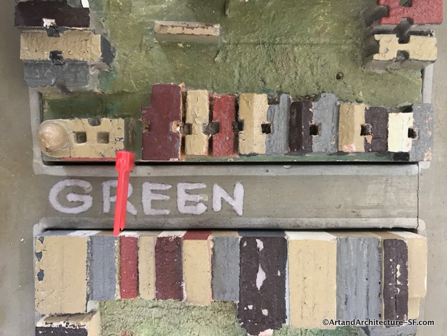
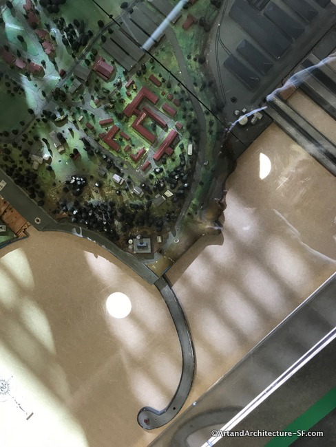
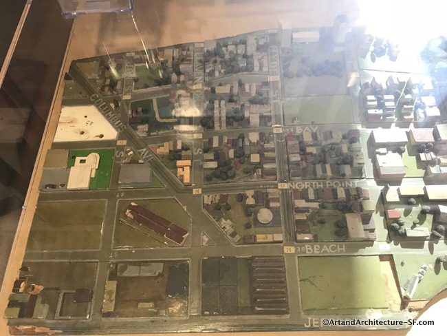
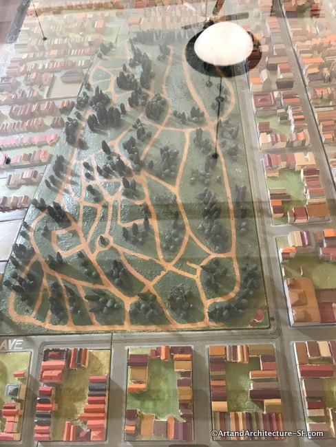
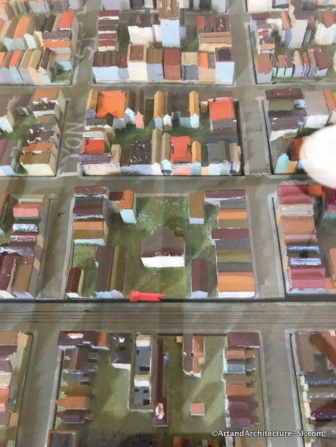
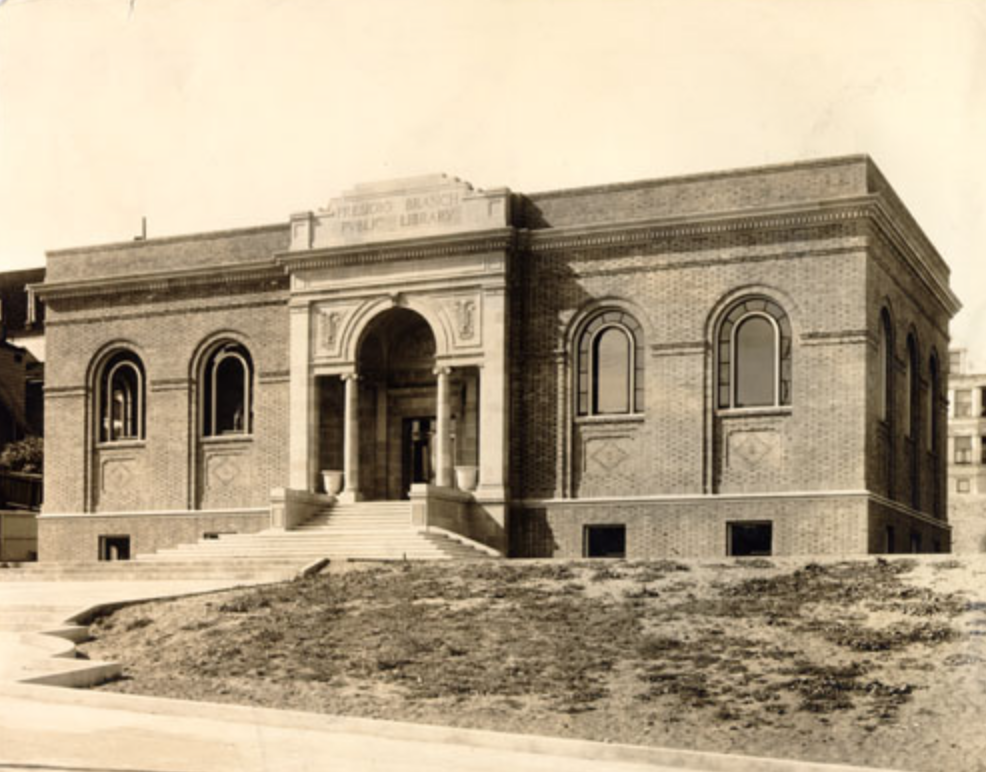








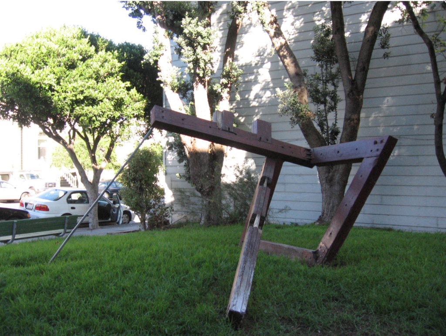

 *
* *
* The outer skin of the fish consists of ceramic tiles decorated with texts and images relating to the history of Belfast. According to the Belfast City Council, each scale “tells a story about the city”. Material from Tudor times to present day newspaper headlines are included along with contributions from Belfast school children (including a soldier and an Ulster Fry). The Ulster Museum provided the primary source of historic images, while local schools/day centers located along the line of the River Farset were approached to provide drawings for the fish.
The outer skin of the fish consists of ceramic tiles decorated with texts and images relating to the history of Belfast. According to the Belfast City Council, each scale “tells a story about the city”. Material from Tudor times to present day newspaper headlines are included along with contributions from Belfast school children (including a soldier and an Ulster Fry). The Ulster Museum provided the primary source of historic images, while local schools/day centers located along the line of the River Farset were approached to provide drawings for the fish. The Big Fish contains a time capsule storing information, images, and poetry on the City.
The Big Fish contains a time capsule storing information, images, and poetry on the City.

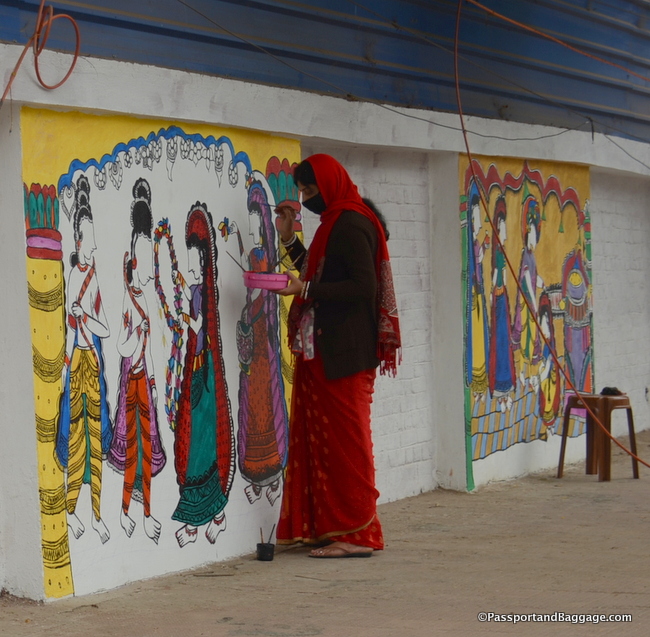
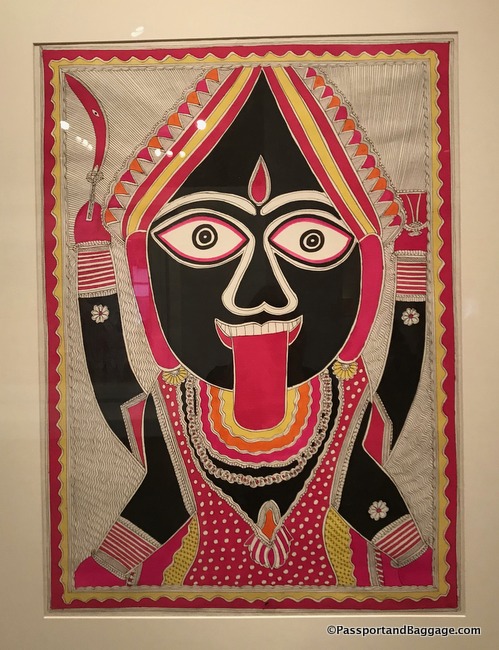

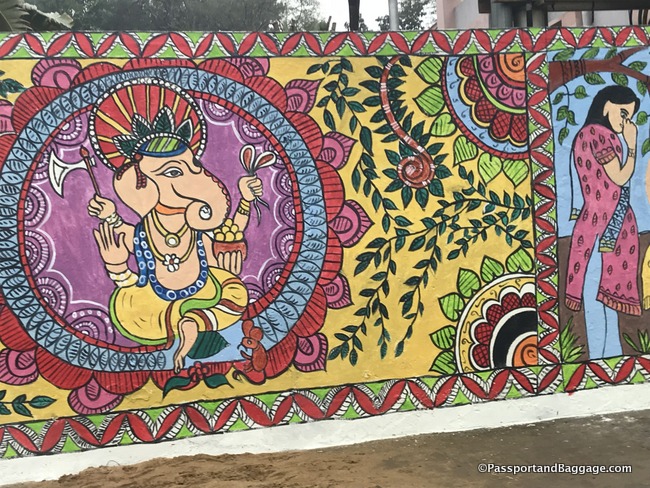
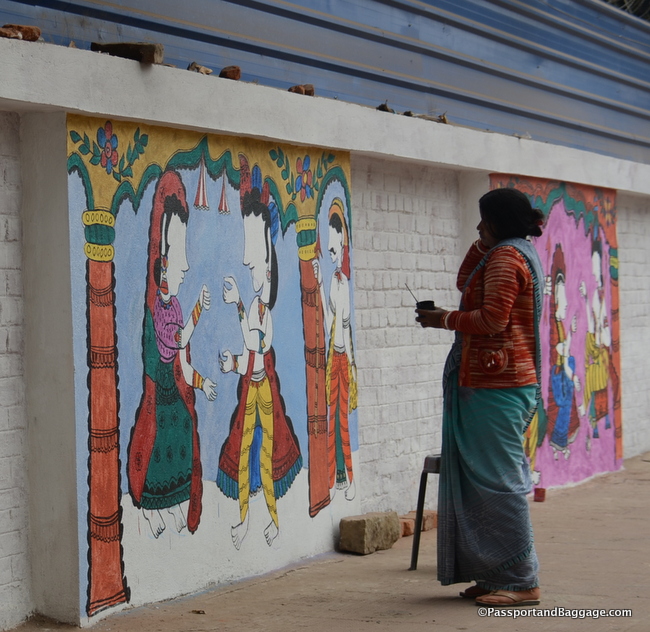
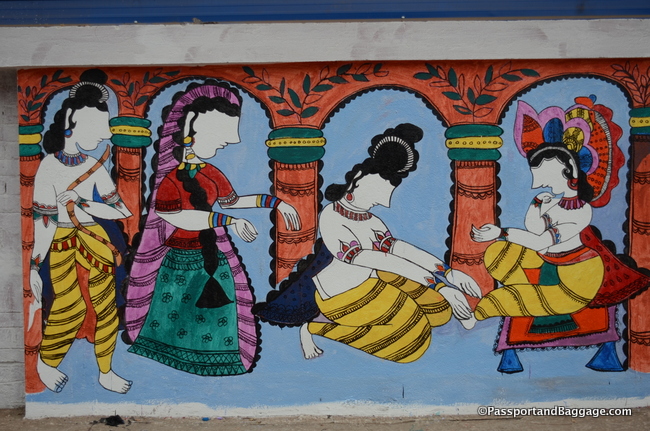
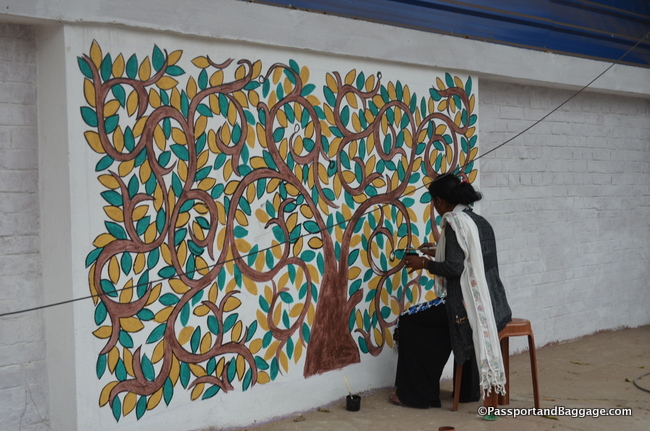

 Chang’s 25,000 square foot terrazzo floor of the Grand Hall of the Transbay Terminal is meant to evoke a lush sunlit Victorian garden. Mined from local ecology, design elements include California poppies and jewel-toned hummingbirds highlighted by mirrored glass. Integrated into the design is a subtle overlay of icons and patterns, which are drawn from the rich tapestry of people and cultures across the Bay Area: flower-like circular rings from an Indian sari, cloud-like curves inspired by Chinese embroidery, Japanese crests, diamonds and chevrons found in a variety of sources including African textiles and Grecian pottery, and star and cross motifs from Islamic tiles.
Chang’s 25,000 square foot terrazzo floor of the Grand Hall of the Transbay Terminal is meant to evoke a lush sunlit Victorian garden. Mined from local ecology, design elements include California poppies and jewel-toned hummingbirds highlighted by mirrored glass. Integrated into the design is a subtle overlay of icons and patterns, which are drawn from the rich tapestry of people and cultures across the Bay Area: flower-like circular rings from an Indian sari, cloud-like curves inspired by Chinese embroidery, Japanese crests, diamonds and chevrons found in a variety of sources including African textiles and Grecian pottery, and star and cross motifs from Islamic tiles. The Transbay Joint Power Authority (TJPA) committed $4.75 million to fund the acquisition of artwork for the program. The TJPA’s commitment is in the spirit of the city and county of San Francisco’s “Percent for Art Ordinance,” which allocates two percent of construction costs for the inclusion of public art in the civic structures and facilities, and is consistent with policies established by the Federal Transportation Authority encouraging the inclusion of art in transportation facilities.
The Transbay Joint Power Authority (TJPA) committed $4.75 million to fund the acquisition of artwork for the program. The TJPA’s commitment is in the spirit of the city and county of San Francisco’s “Percent for Art Ordinance,” which allocates two percent of construction costs for the inclusion of public art in the civic structures and facilities, and is consistent with policies established by the Federal Transportation Authority encouraging the inclusion of art in transportation facilities. *
*


 Joker’s Chair – Dermot Morgan Memorial (2002)
Joker’s Chair – Dermot Morgan Memorial (2002)