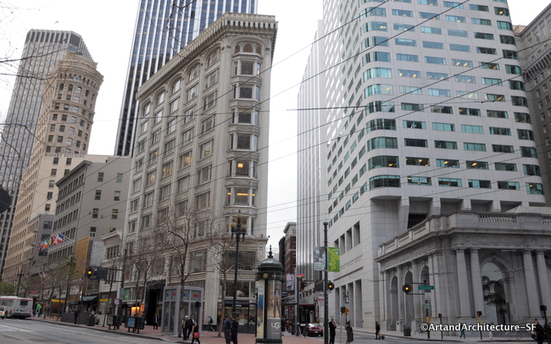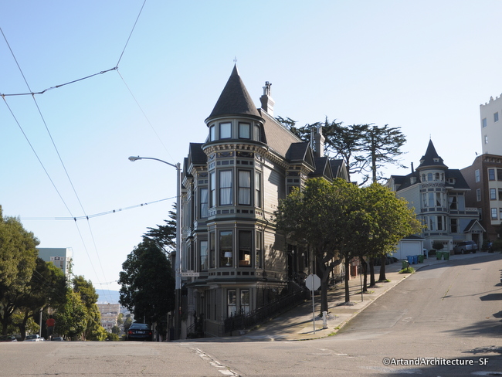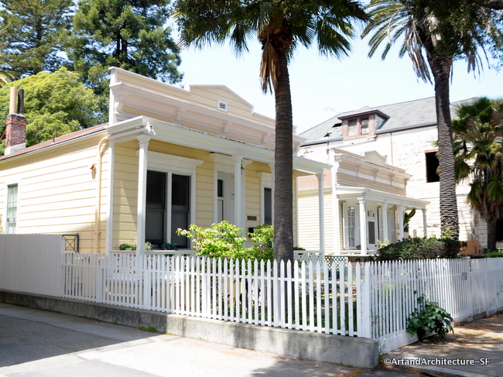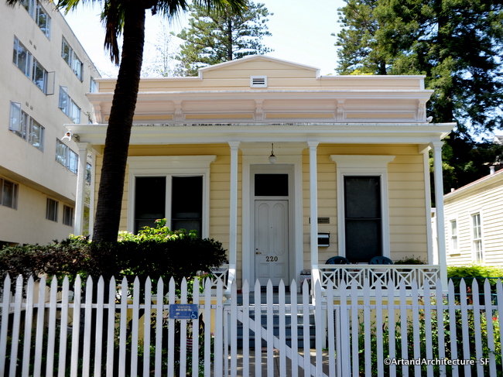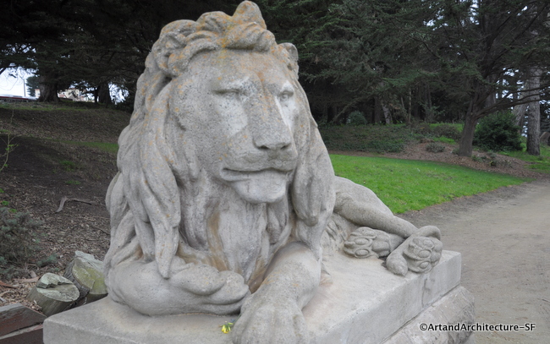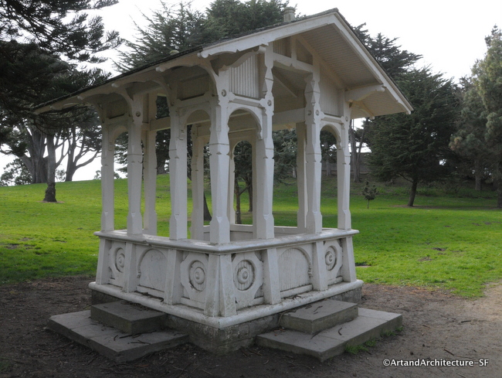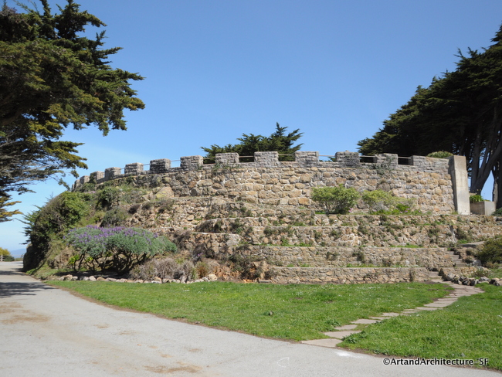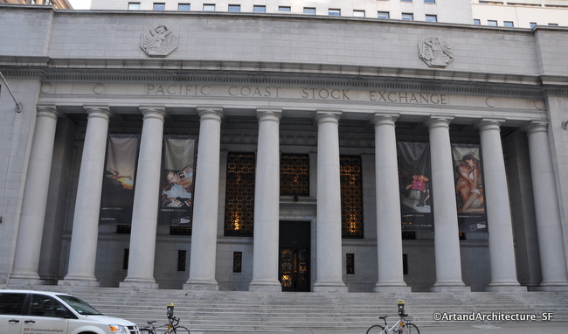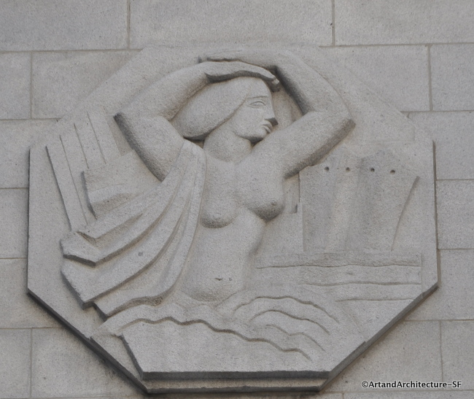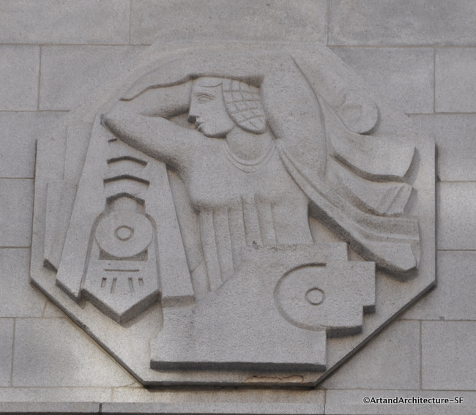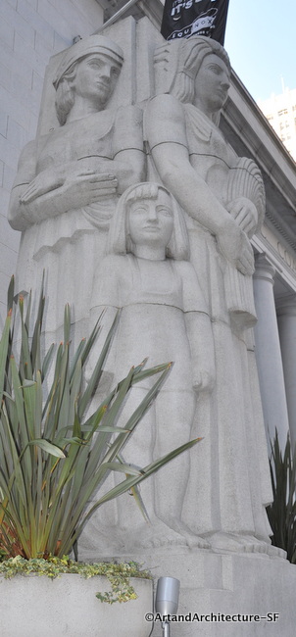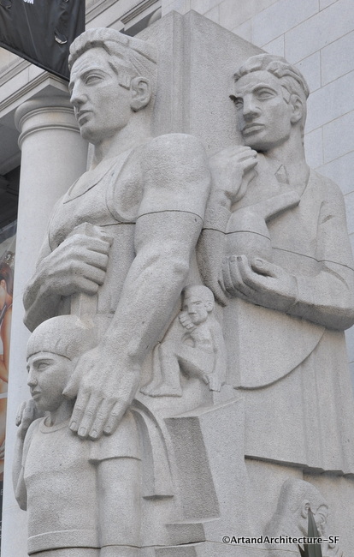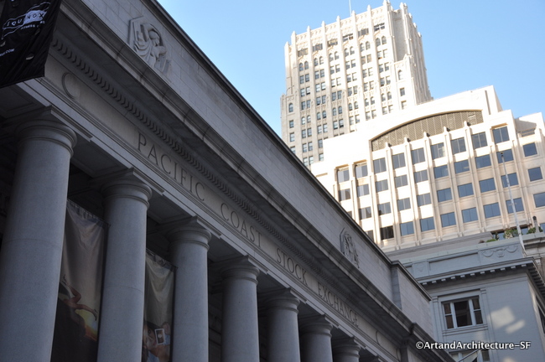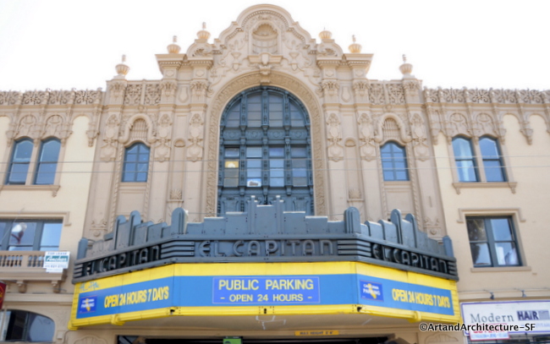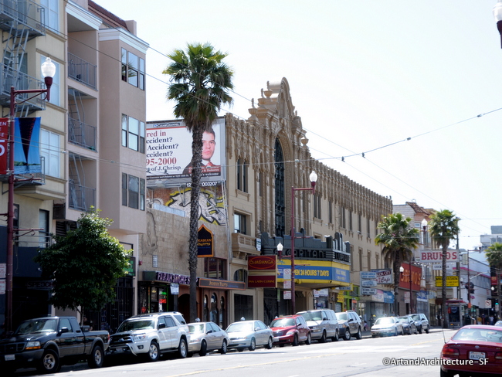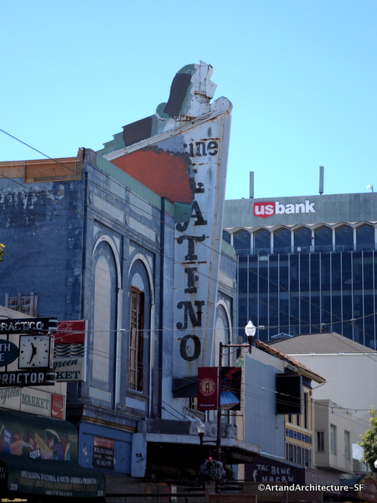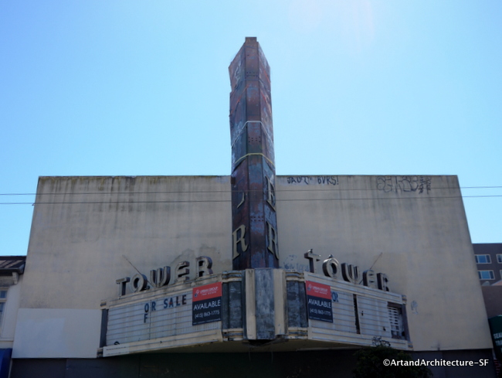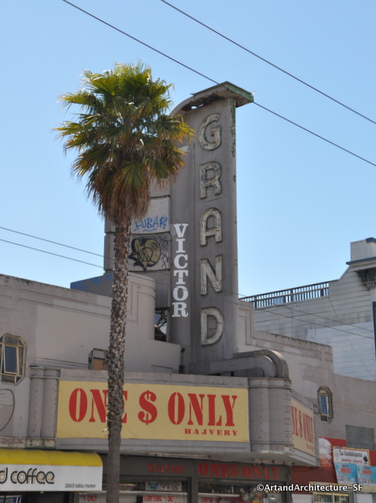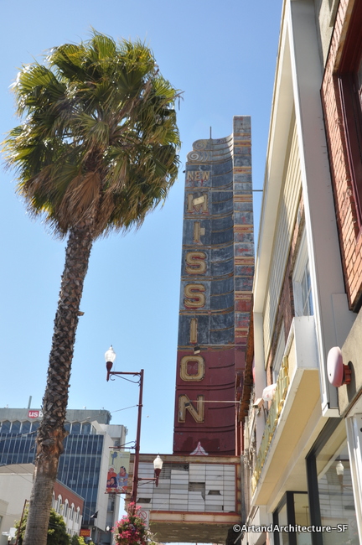110 Sutter Street
Financial District
This was originally designed in a skeletal Chicago School manner by the important but little-known firm of Hemenway and Miller and remodeled with an overlay of Beaux-Arts details by architect E. A. Bozio.
****
This slightly stuffy, but excellent article, written in 1979, explains the building and its environs perfectly.
In 1902, the architectural supplement to the San Francisco periodical Town Talk called the original design “A modern, superbly appointed, fire-proof building, now in the course of construction.” It was designed for the Bullock and Jones Co., who occupied the lower two floors, with offices above. At that time it was a two-part vertical composition, strongly skeletal in expression with the principal differentiation between the 2-story base and the shaft being the color of the decorative tile cladding. The shaft was terminated in a frieze punctuated by small round windows recalling Sullivan’s Guaranty and Wainright buildings, among others. Ornamentation was Renaissance/Baroque, applied in a purely decorative manner except in the traditional cornice and cresting. Unfortunately the tile cladding of the steel frame failed in the fire and the exterior was badly damaged. In 1907, it was apparently rebuilt to its original design.
At some point after 1907 the building was taken over by the French American Bank. In 1913, it was enlarged and remodeled by E. A. Bozio for the French Bank. As remodeled, although the facade was still skeletal, its composition and ornamentation became even more elaborate and its base and columns were treated as rusticated masonry. Piers were clad in gray Colusa sandstone; spandrels and cornice were copper. The design and placement of the decorative iron grilles above the spandrels are taken directly from Ernest Flagg’s first Singer Building in New York, of 1904, as is a certain quality of the overall conception, albeit in miniature. The building was extended for three bays down Trinity Street and is fully ornamented for the length of that alley facade. Although part of that facade is hidden by the California Pacific Building, much of it is visible above the low buildings on Montgomery Street. The small but sumptuous marble banking hall, with its coffered ceiling, has been partially remodeled. In composition, the present building is a three-part vertical block.
Apart from its great architectural value, the French Bank (now the French branch of the Bank of America) is extremely important as a supportive structure to the Hallidie Building and as a part of one of the finest rows of buildings in downtown San Francisco in this block of Sutter (and extending west another block to Grant). The block can be viewed as a capsule history of downtown San Francisco architecture which has come together in an aesthetically highly successful group. This building represents both the skeletal, Chicago-derived aspect of the city’s buildings and the influence of the Ecole des Beaux-Arts, and also serves as an integral element in the progressively taller buildings on the block whose cornices change in design and color at every step.
- Michael R. Corbett – 1979
Splendid Survivors: San Francisco’s Downtown Architectural Heritage
Hemenway & Miller designed several significant buildings in San Francisco during the first decade of the twentieth century. Comprised of architects Sylvester W. Hemenway and Washington J. Miller, the firm was responsible for several prominent pre-quake commercial buildings in downtown San Francisco including the Aronson building at the corner of 3rd and Mission, also done in the Chicago Style.
 The ground floor columns display a handsome scrolled shield with a caduceus, the symbol of Mercury, the god of commerce.
The ground floor columns display a handsome scrolled shield with a caduceus, the symbol of Mercury, the god of commerce.



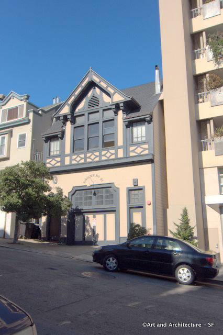
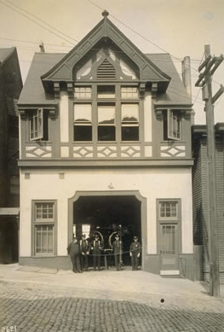
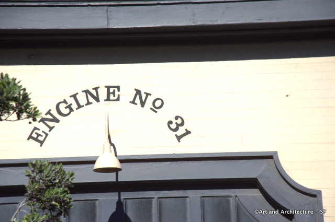
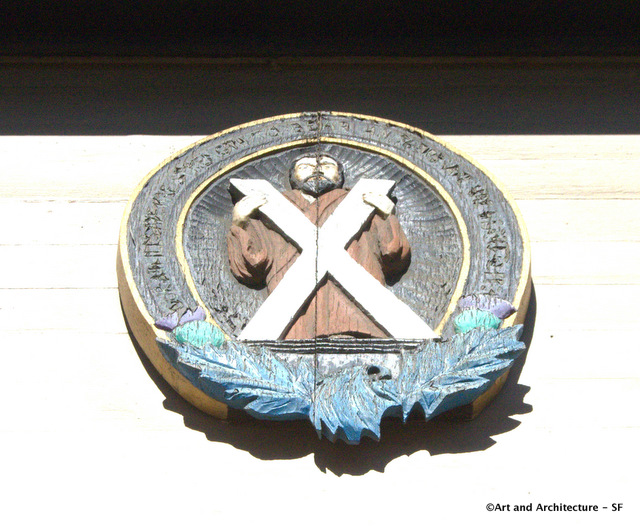




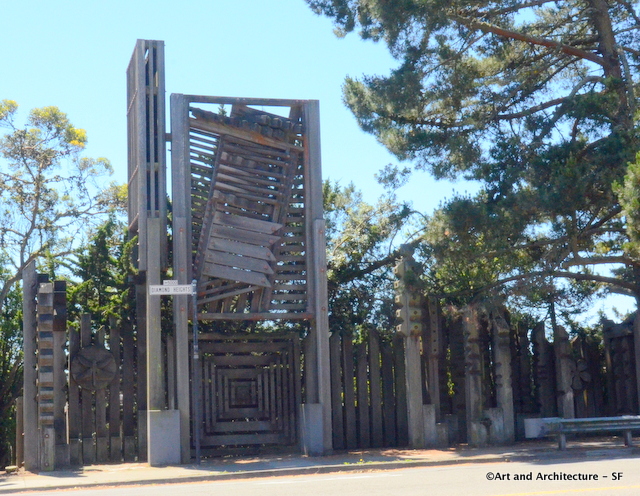
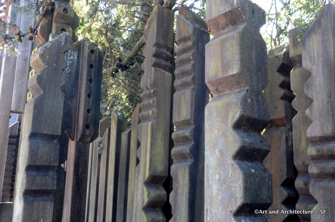
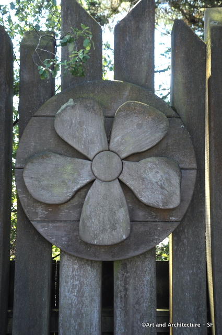
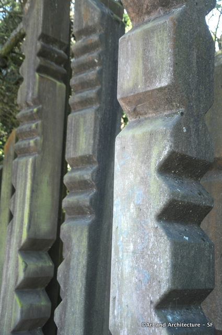
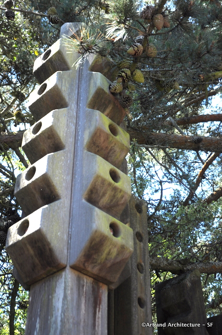
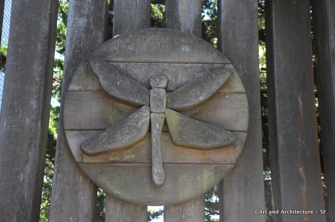
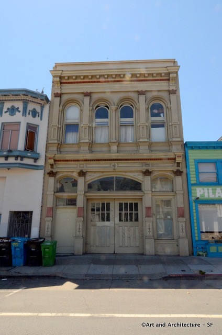
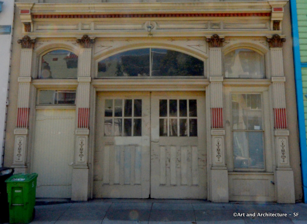
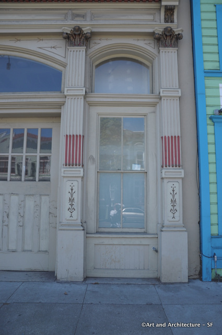
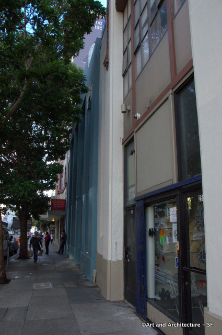
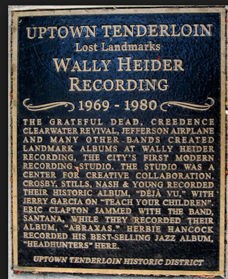

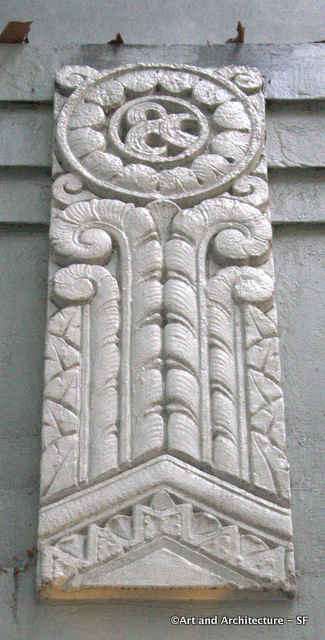
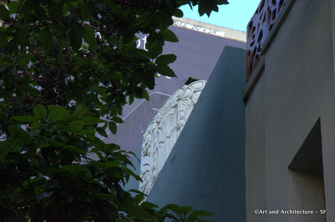

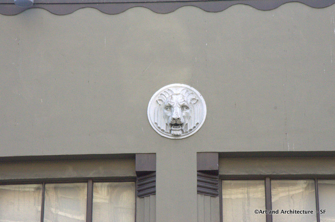
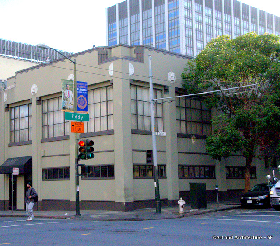
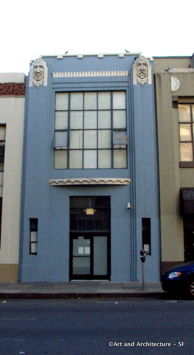
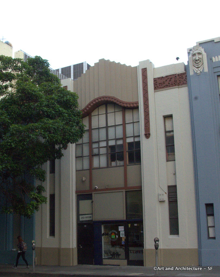
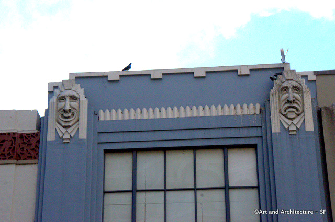
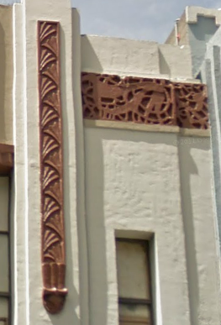
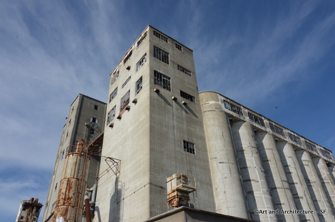
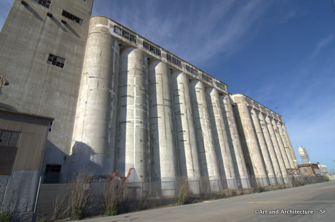
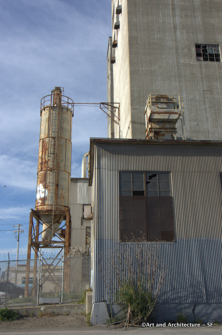
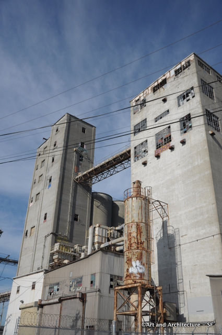
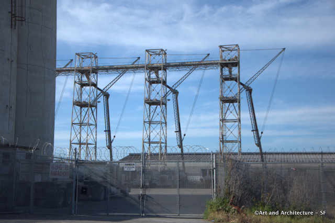
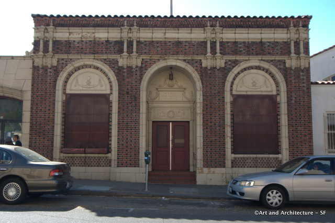
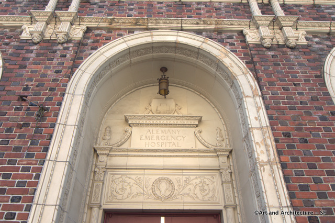
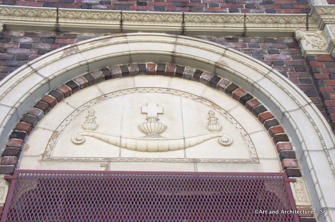
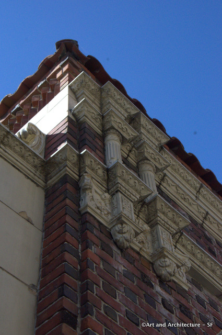
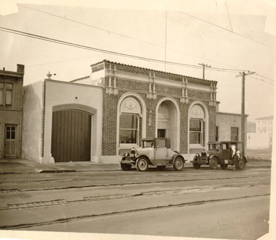
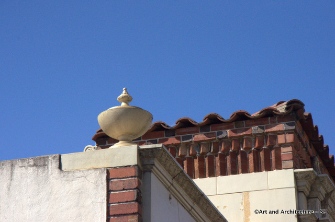
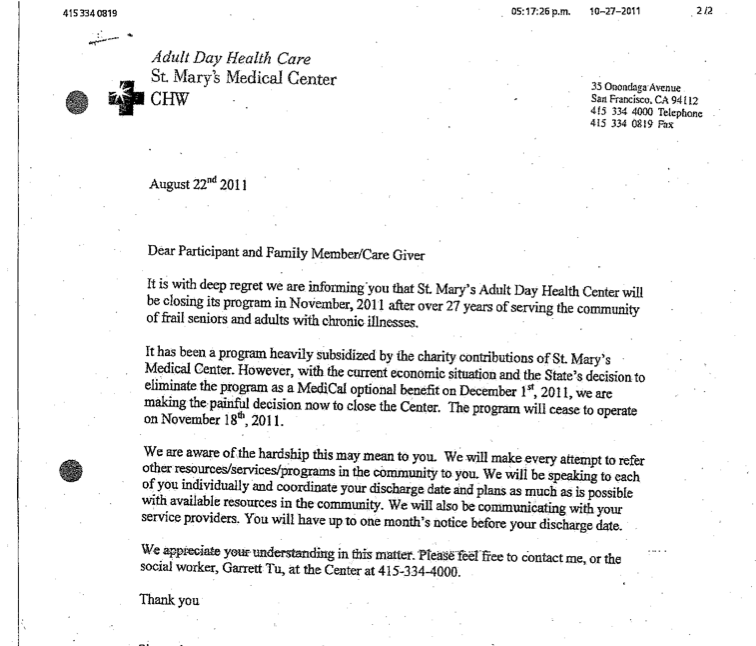
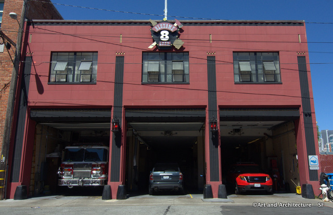
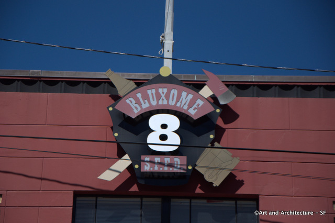
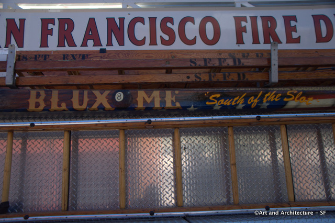
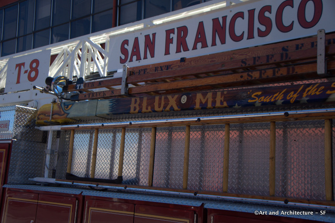
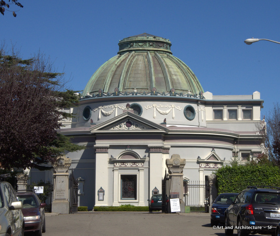
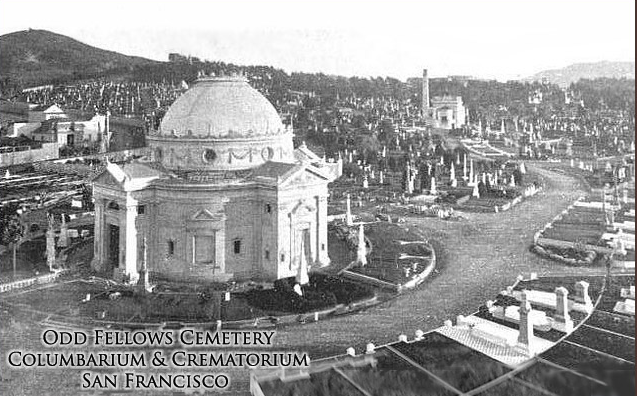

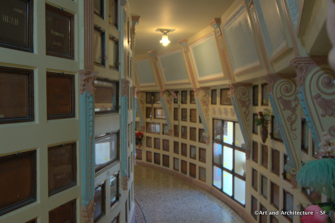
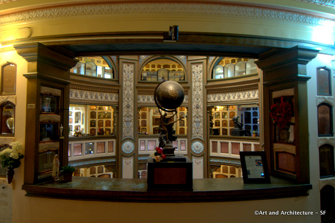
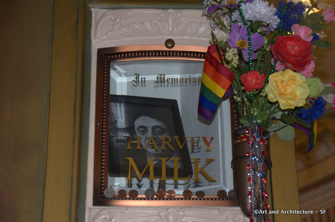
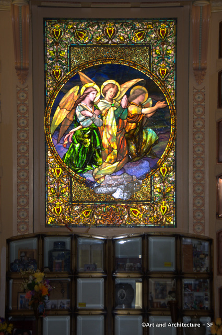
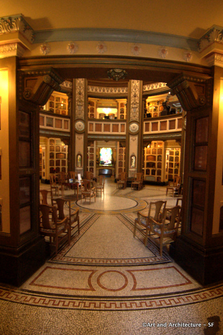
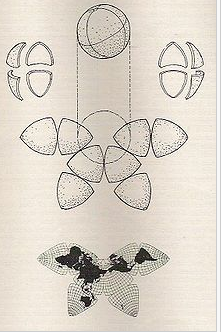










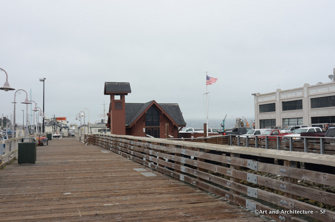
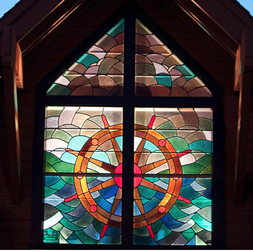
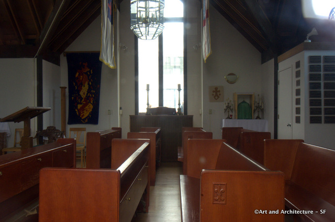
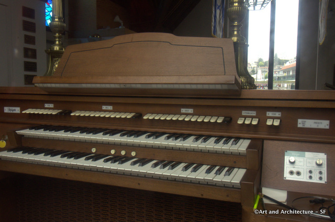
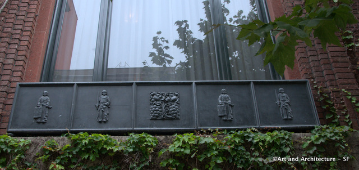
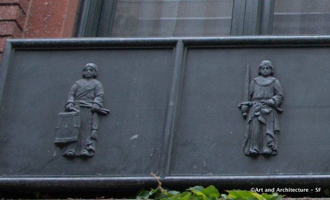
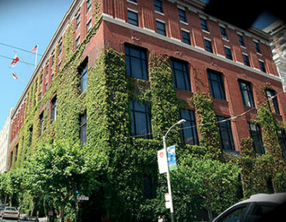



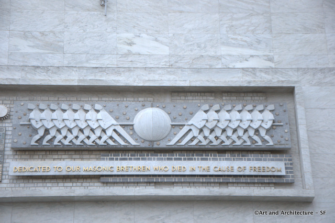
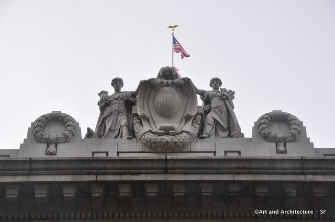
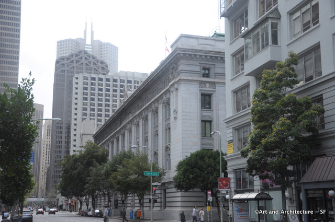
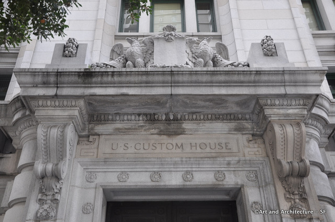
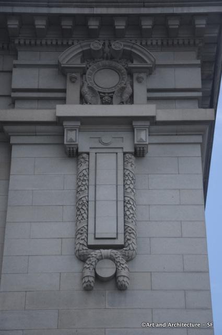
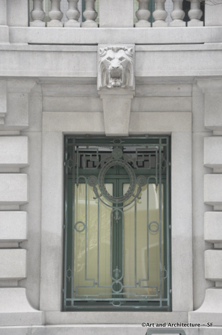
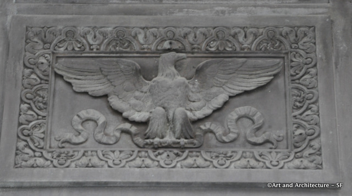
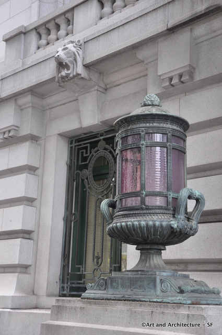
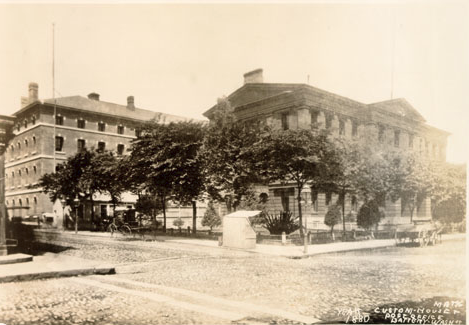
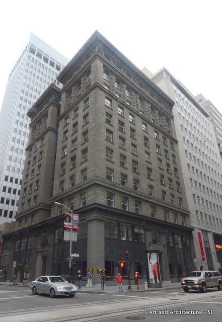
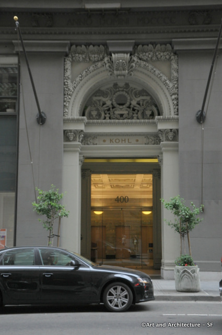
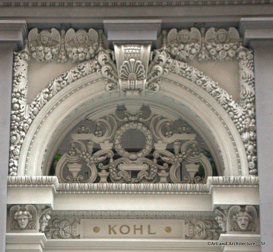
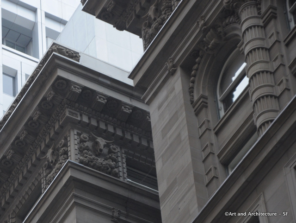
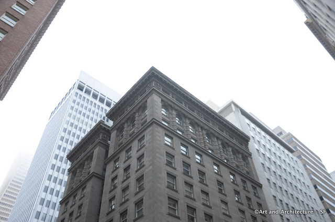
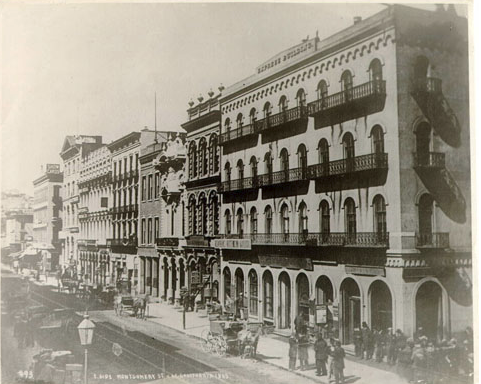
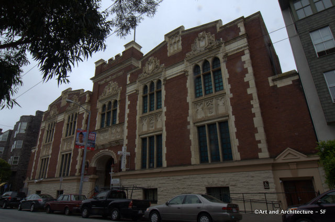
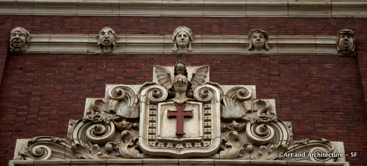
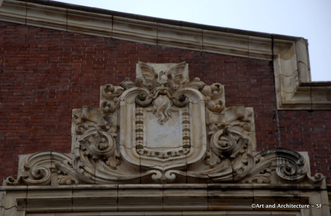
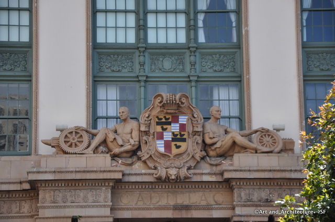
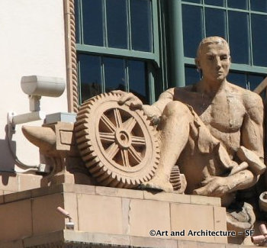
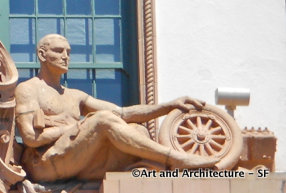
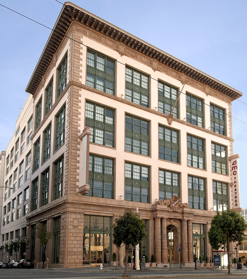
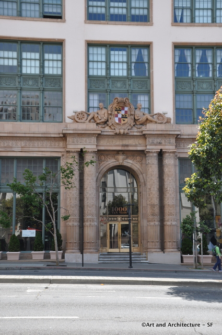
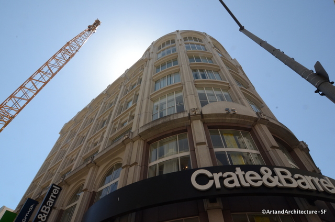
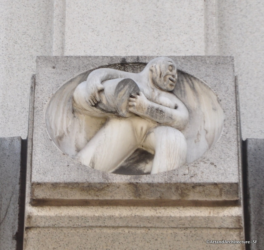
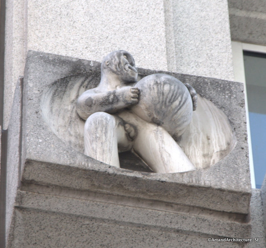
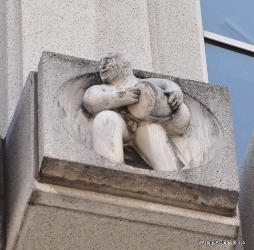
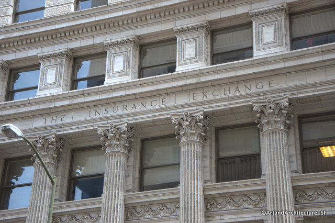

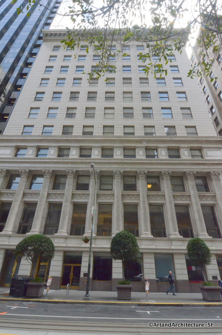
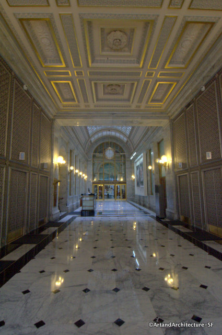
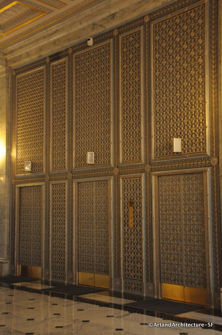
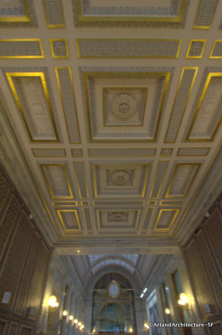

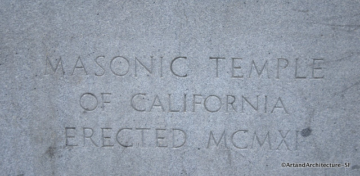
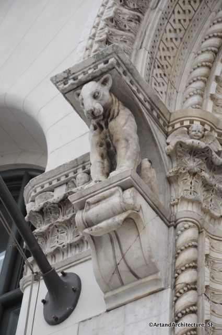
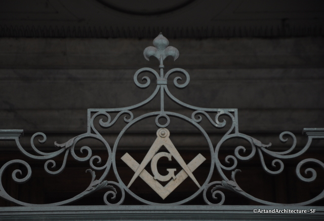
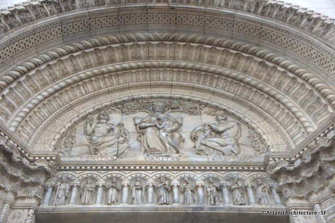
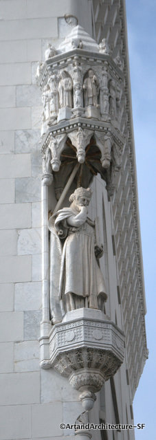
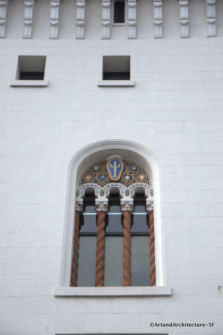
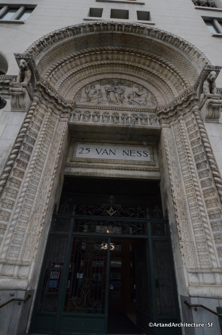
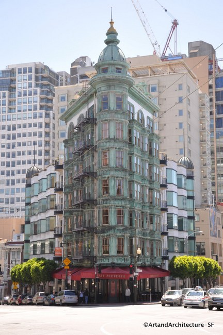
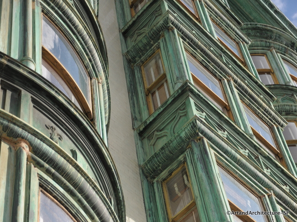
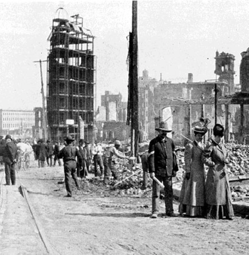 The Sentinel under construction after the 1906 Earthquake and Fire. Photo Credit: San Francisco Public Library
The Sentinel under construction after the 1906 Earthquake and Fire. Photo Credit: San Francisco Public Library