Masonic Temple
25 Van Ness
Civic Center
Walter Danforth Bliss and William Baker Faville were the architects of this, the second Masonic Lodge in San Francisco.
The first lodge, at 1 Montgomery Street, was built in 1860 and burned down in the 1906 fire. In 1911 the Masonic Temple Association, headed by William Crocker, laid a 12—ton cornerstone (the largest ever in California at that time) for their new building. Two years later a grand parade of 8,000 Masons, with Knights Templar on horseback, marked its dedication.
An outstanding example of the Beaux-Arts period, the temple is primarily Italian Gothic in design, with a Romanesque—style arched entrance and touches inspired by cathedrals in France.
The entrance is through this elegant and noble portal, under a semi-circular hood supported on corbels formed by the stone figures of lions. The tympanum shows three allegorical figures in relief by New York Sculptor Adolph Alexander Weinman (The future creator of the Winged Head Liberty Dime and the Walking Liberty Half Dollar), consisting of three figures of Charity, Fortitude and Truth. Beneath, the lintel is a row of nine smaller figures by San Francisco artist Ralph Stackpole, representing David, Abraham, St. John the Divine, Nathan the prophet, Moses, Aaron, St. John the Baptist, Joseph and Jonathan.
The 1913 Chamber of Commerce Handbook for San Francisco declared, “One of the few buildings in America comparable to some of the good buildings in Europe is the Masonic Temple.” And the 1919 Architectural Review said, “Bliss & Faville’s Masonic Temple is widely known as one of the best Masonic structures, both inside and out. . . . It looks like what it is, and this cannot always be said of lodges and fraternity buildings.”
The sculpture of King Solomon is also by Adolph Alexander Weinman. The canopy itself is adorned with sculptured angels, and with enshrined allegorical figures all done by Ralph Stackpole . The man with the capital represents the Builder: the one with the book, Social Order; the one with the lyre, Reverence for Beauty of the World; the one with his hands on his breast, Reverence for the Mystery of the Heavens.
Walter Danforth Bliss was born in Nevada in 1872, the fourth of five children born to Duane and Elizabeth Bliss. Duane Bliss had migrated out to California from Massachusetts during the gold rush period and had become a partner in a Nevada Bank, which was purchased by the Bank of California. Later Duane formed a partnership with Bank of California President, Darius Ogden Mills, in the Carson and Tahoe Lumber and Fluming Company. This successful venture secured the education of the Bliss’ children, each of whom was sent back to Massachusetts for schooling at MIT.
At MIT, Walter Bliss met his future partner William Baker Faville. Faville, more than 5 years his senior, was born in San Andreas, California, but had grown up in western New York State, and had already served an apprenticeship in Buffalo with architects Green & Wicks. Bliss and Faville both left MIT in 1895 and began working at the prominent New York firm of McKim, Mead & White. Although neither appears to have attended the École des Beaux-Arts in Paris, they would have been exposed to its philosophy in New York at McKim, Mead & White and also at the Society of Beaux-Arts Architects in New York, of which John Galen Howard was then President.
In 1898 the pair decided to form a partnership and selected San Francisco as the city in which to work.
The freemasons moved from this building in 1958, it is now home to a number of city and county departments, including the San Francisco Arts Commission, the New Conservatory Theatre, and the San Francisco Parking Division.
It allegedly sits along the outlines of a pyramid shape planned for the streets of San Francisco by various influential Freemasons. The shape reflects a prominent Freemason symbol and also the pyramid in the Great Seal of the United States. Supposedly, the first diagonal runs from Market to Mission Streets, the second runs along Montgomery Avenue, and the base is formed by Van Ness. The Transamerica Pyramid sits at the capstone.

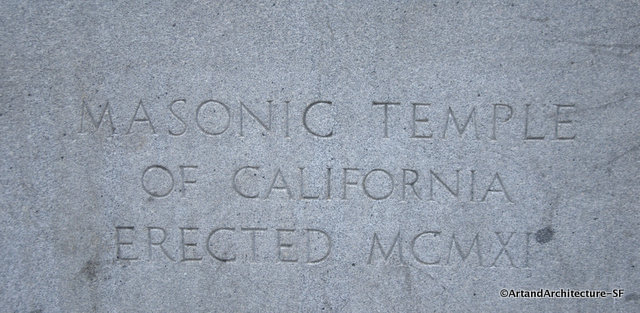
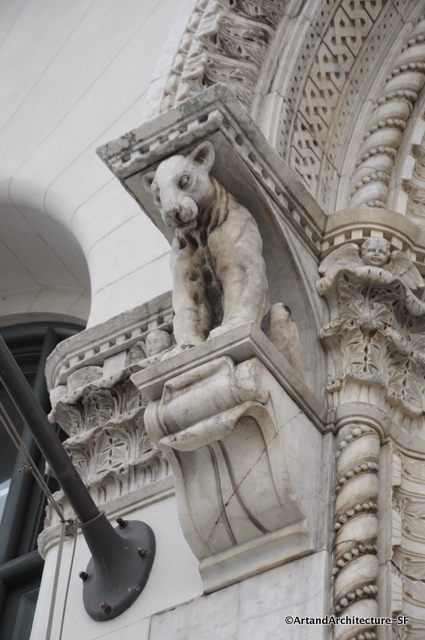
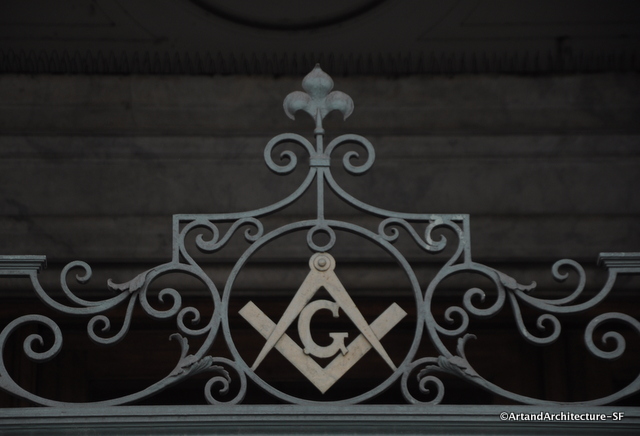
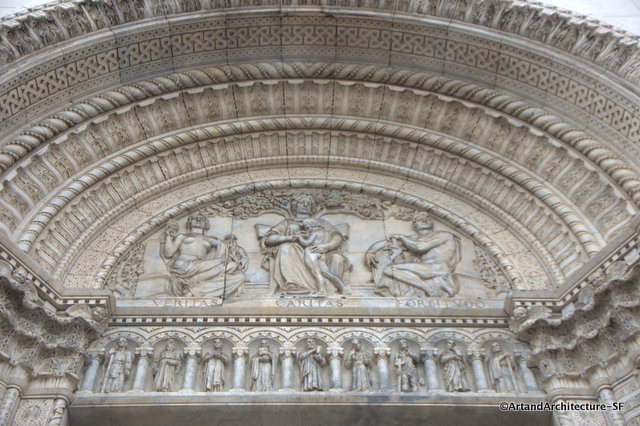
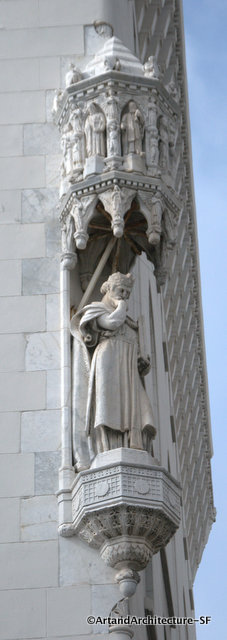
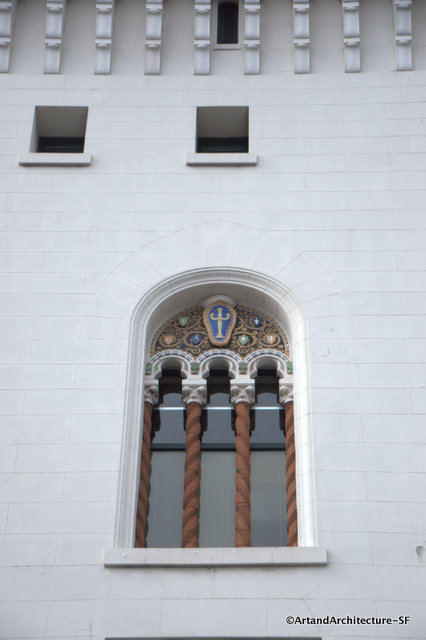
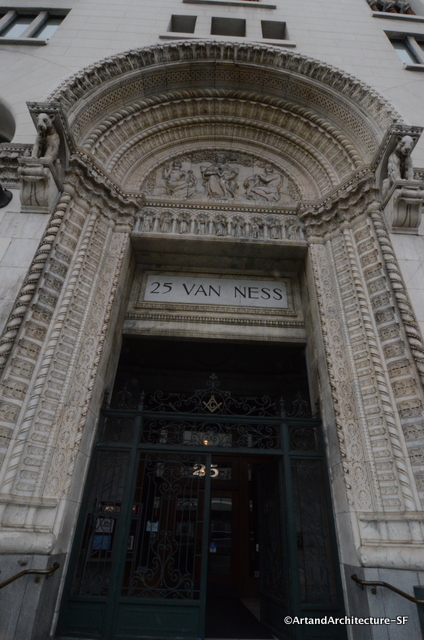
One of my favorites. Compare with Bank of Italy at 1 Powell, also designed by Danforth and Bliss.
It’s a beautiful building!
This is an amazingly beautiful building. I love the way the arches continue to lead your eye up. The references to Catholic architecture in a Masonic building surprise me. No doubt related to my ignorance about the Masons. As always, an informative post.