Insurance Exchange Building
433 California Street
Financial District
Turning 100 years old this year, the Insurance Exchange was designed by Willis Polk. This highly ornamented building is complimented by its sister building the Merchant’s Exchange next door. The highly decorated exterior of the building, flanked with majestic Corinthian columns and topped with a very detailed cornice simply commands attention.
The ornamentation is derived from Renaissance/Baroque sources. The building exemplifies the City Beautiful Movement in its simultaneous success as urban architecture, achieved through form and composition, and as an individual building, achieved in the quality of its details.
Insurance Exchange Cornice
From the San Francisco Call September 7, 1912
“Final Plans Accepted and Financial Arrangements Made for $500,000 Building
After some variations in the original plan the design for the Insurance Exchange building has been finally accepted. Work will be started in a few weeks on this great structure at the southeast corner of California and Lledesdorff streets. The building has been financed through stock in the corporation, the Insurance Exchange, and a bond mortgage for $500,000 which was executed last week to the Savings Union Bank and Trust Credit Company as trustee. The plans of Willis Polk & Co., the architects, have been finally approved acd adopted by the directors of the Insurance Exchange, and contracts will be awarded Immediately for excavating the lot and laying the foundations. Immediately thereafter contracts will be awarded for various parts of the superstructure, beginning with the steel frame which is to be of the cage type. With a frontage of 107 feet on California Street the new Insurance building will be one of the largest office structures in San Francisco. It will cover the entire lot. Besides a basement there will be 11 stories, with the ground floor arranged for banking houses or Insurance offices. The offices in the upper floors will be largely occupied by Insurance brokers and agents and others engaged in some way with insurnace business, although others may locate in the building. The steel frame work will be covered with re-inforced concrete fireproofing and the floors, walls and roof will also be In concrete, the fronts having a facing of pressed brick with terra cotta ornament in the same color tone. In the first story marble and stone will be used. On the California street front will be a colonnade running up three stories to a cornice, the columns and pilasters to be of the Corinthian order. The shaft of the building will be plain, after the style of the Merchants’ Exchange building, and the top will be ornamented-with a classic cornice. Tbe interior throughout Its 11 floors will be finished in first class style similar to the best office buildings of the city.”
Willis Polk (1867-1924) was born in Jacksonville, Illinois. In 1989 he joined the office of A. Page Brown and moved with Brown’s firm to San Francisco. He took over the Ferry Building project following Brown’s death. Polk published the Architectural News from 1890-1891 and wrote a series of short critiques for The Wave, a San Francisco weekly review. In 1901, he moved to Chicago to work with Daniel Burnham. Polk returned to San Francisco in 1903 and worked on the master plan for the City of San Francisco after the 1906 earthquake and fire. After opening his own office he was named supervising architect of the Panama-Pacific International Exposition. Besides the Insurance Exchange he was responsible for such famous buildings as the Hallidie Building (the first glass curtain-walled building ever constructed) the Bourn estate at Filoli and Grass Valley and the water temple in Sunol, California.
Polk’s architectural firm, Polk and Company completed more than one hundred major commercial and residential buildings in the Bay Area.
Lobby Elevators of 433 California Street
The coffered ceiling in the lobby of the Insurance Exchange
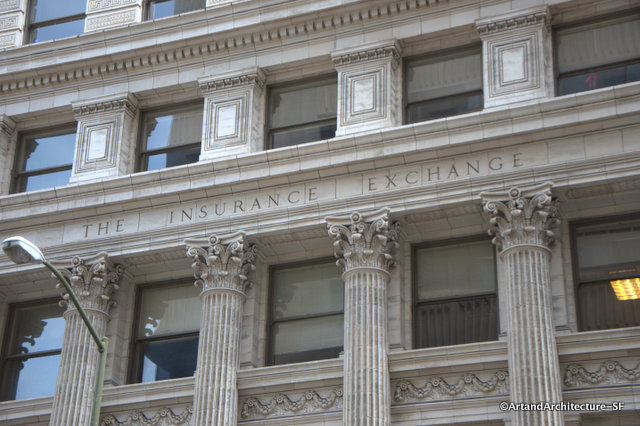

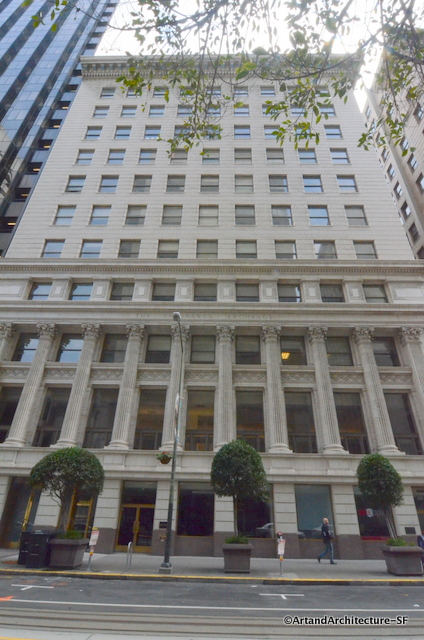
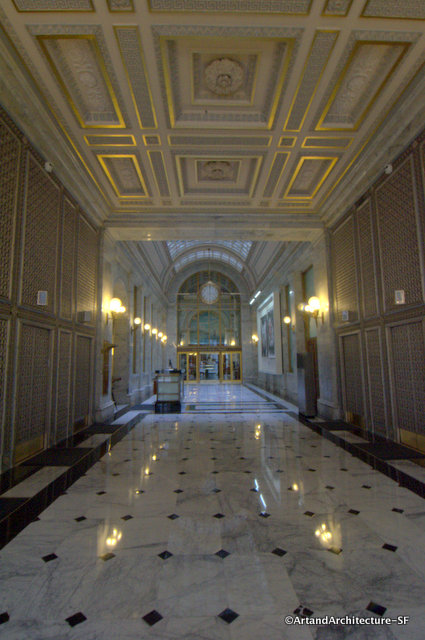
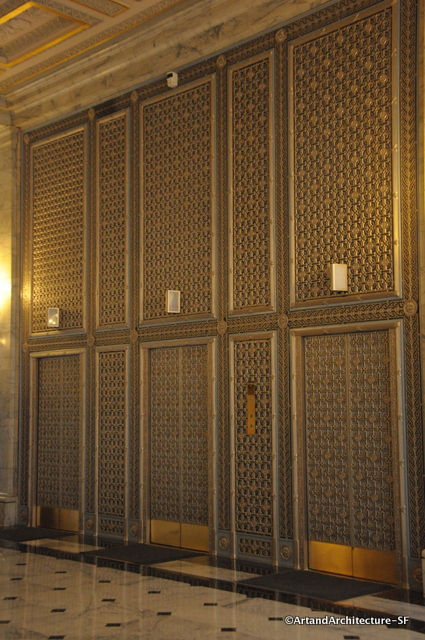
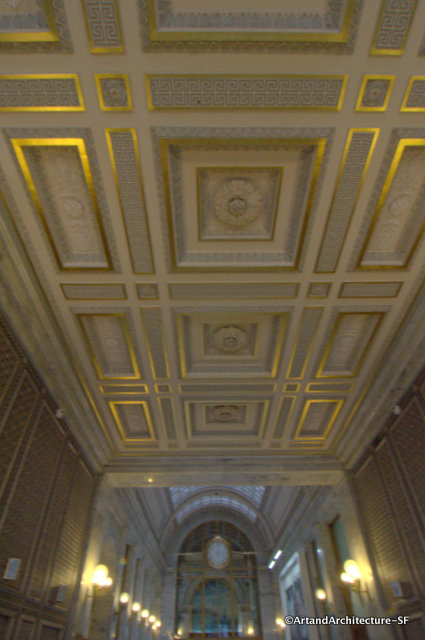
So much wonderful detail!
Thanks for making us aware of beauty we tend to just ‘walk by’!
Such a cool building, and it is now on my radar for near future research. Thanks for the detail and history.
Douglas Wittnebel