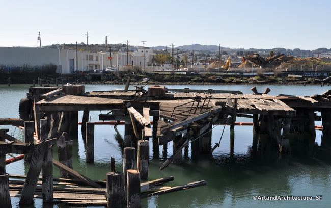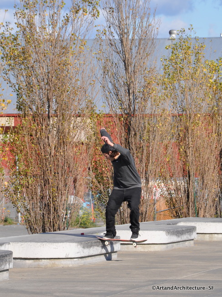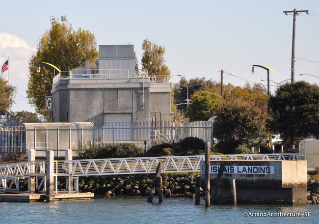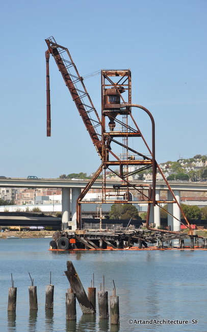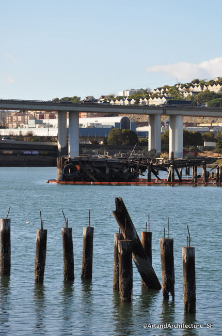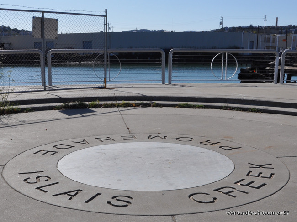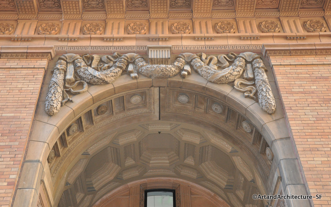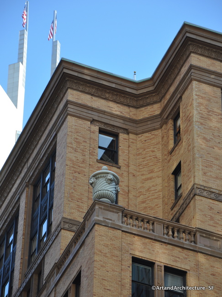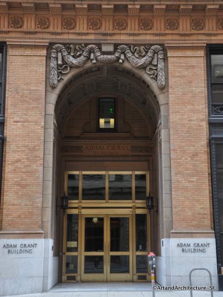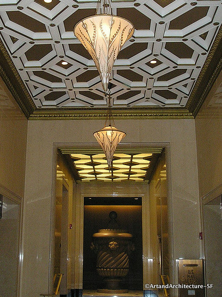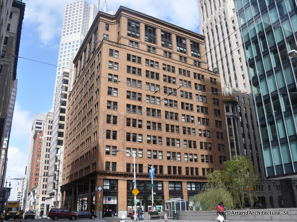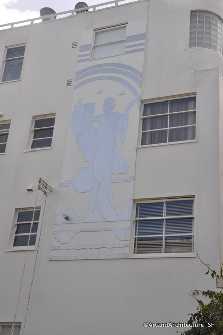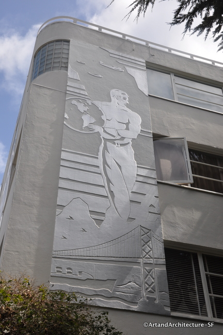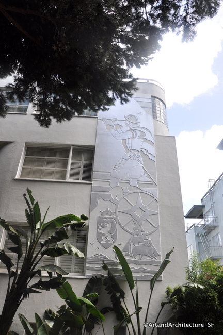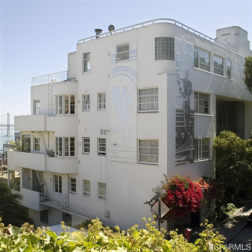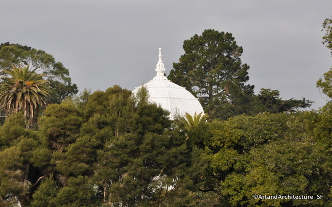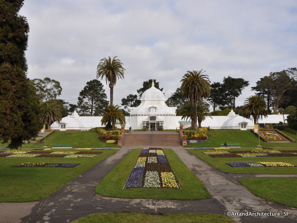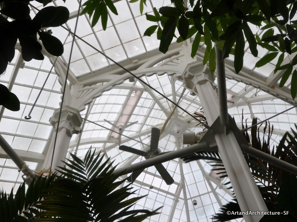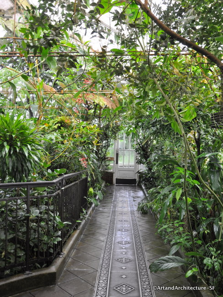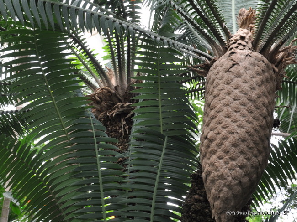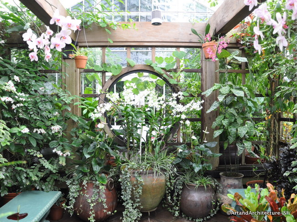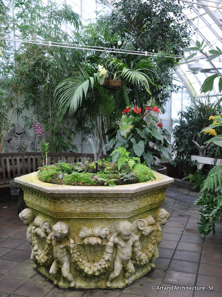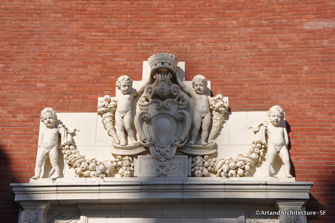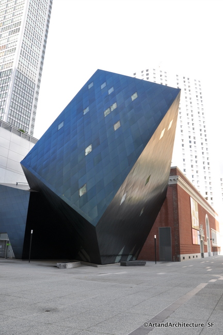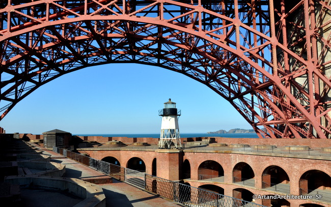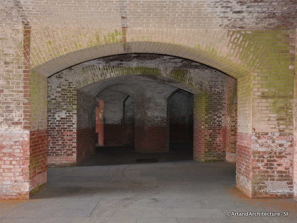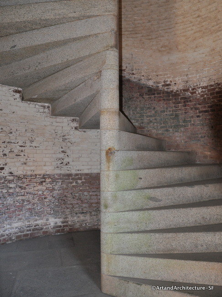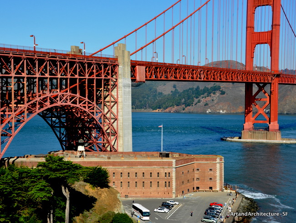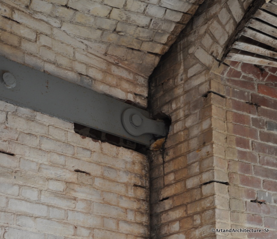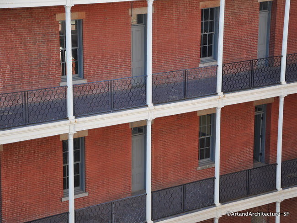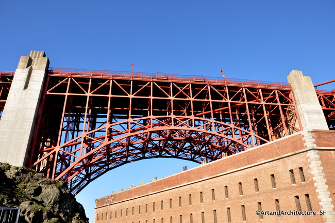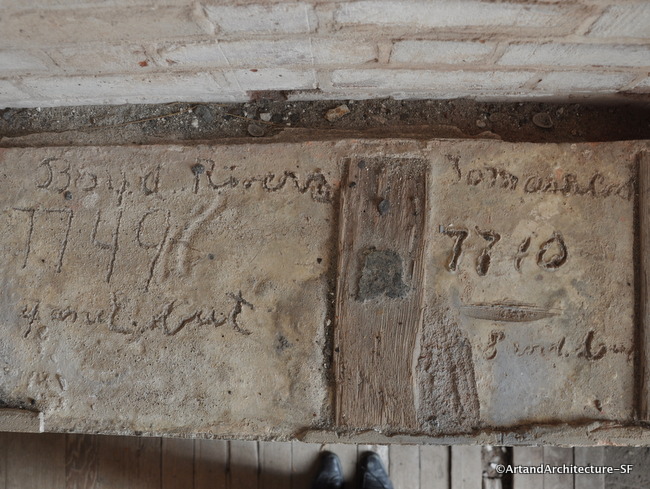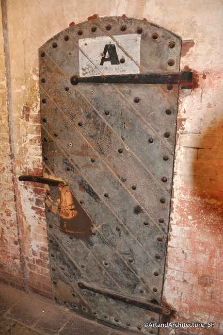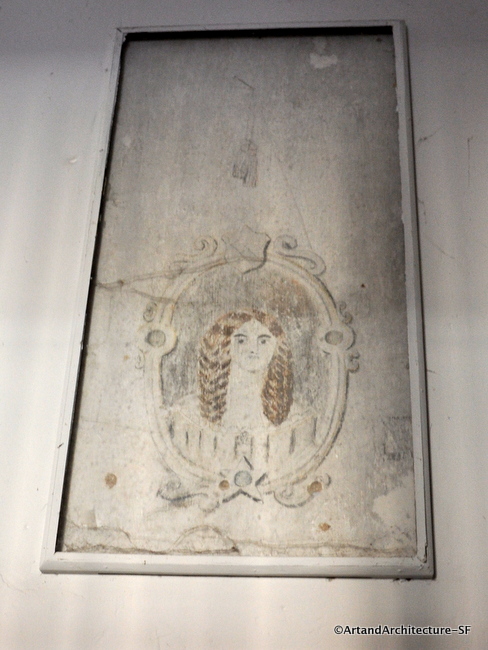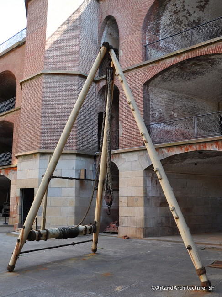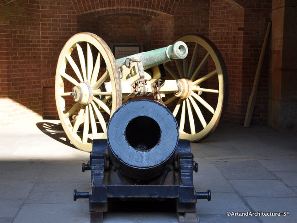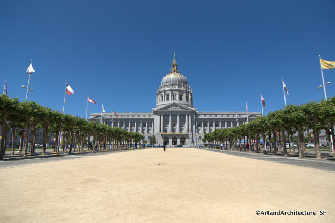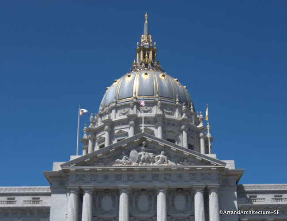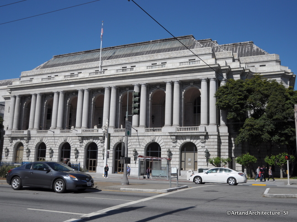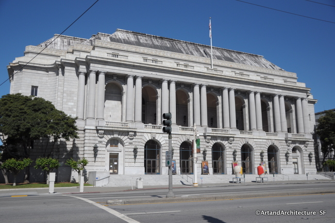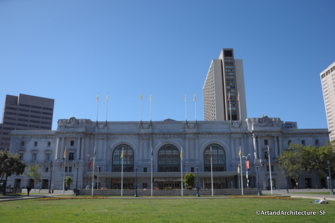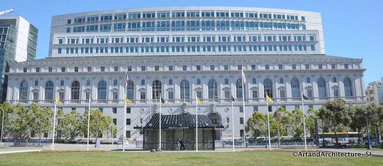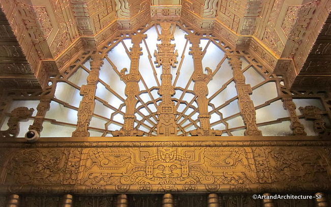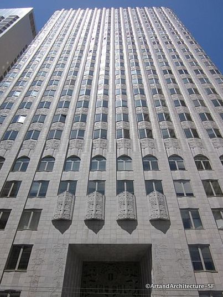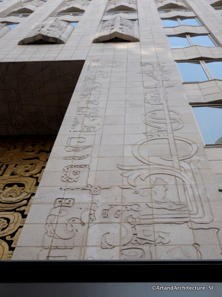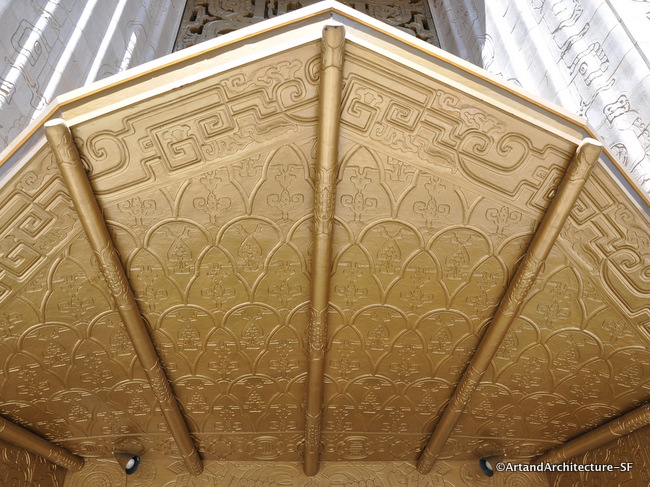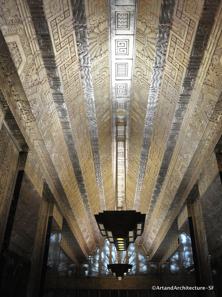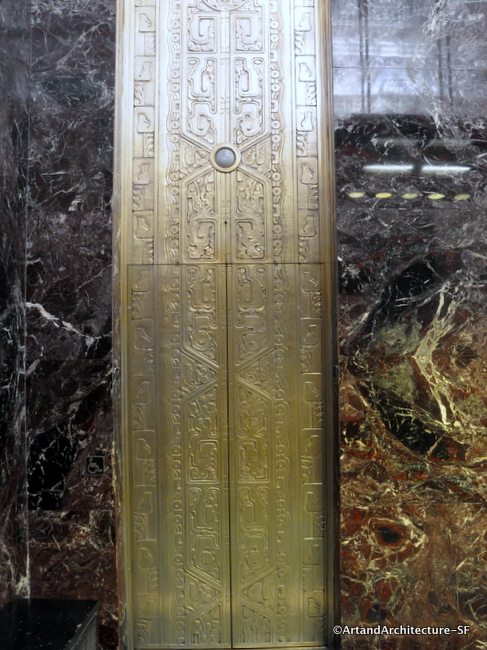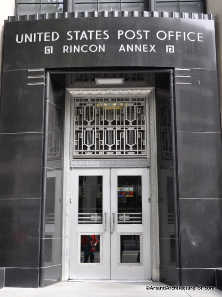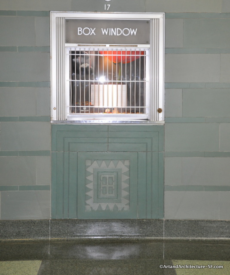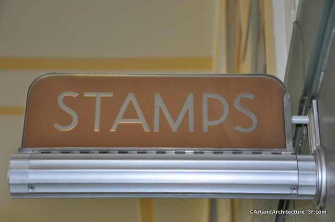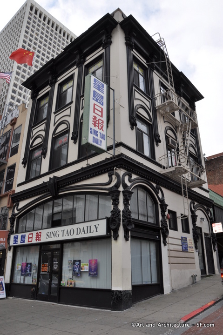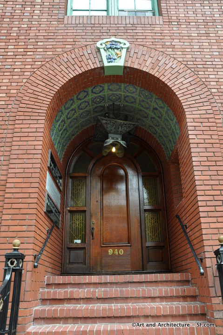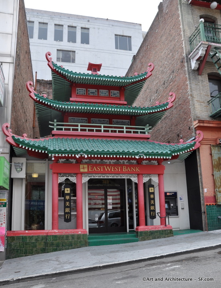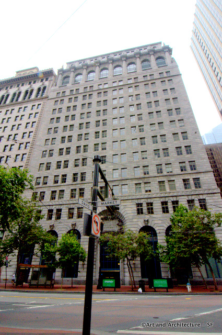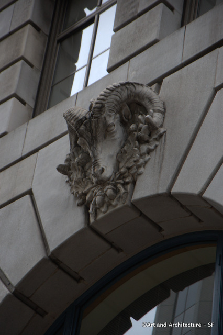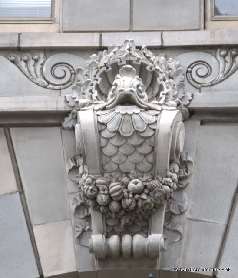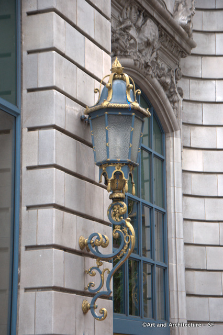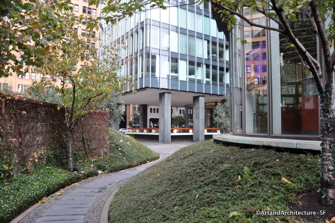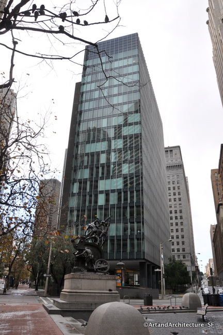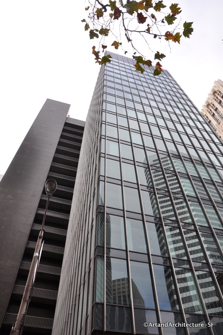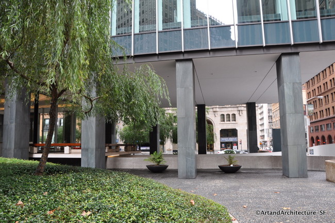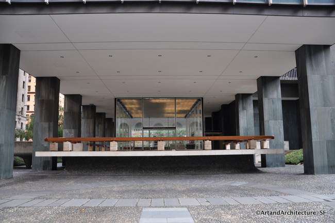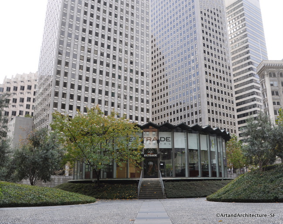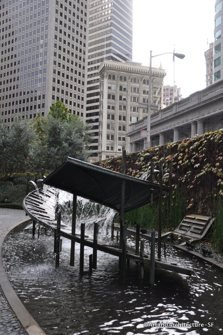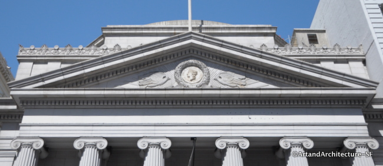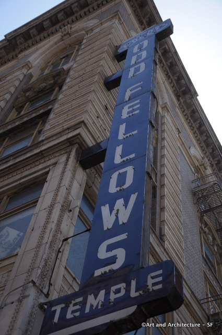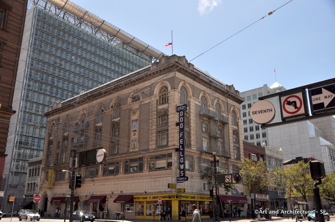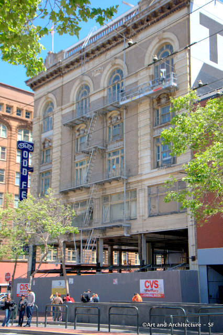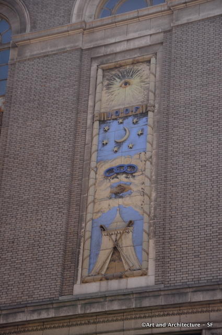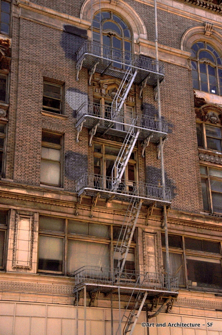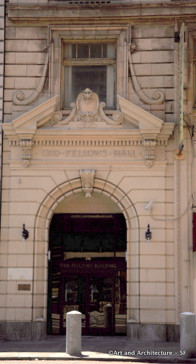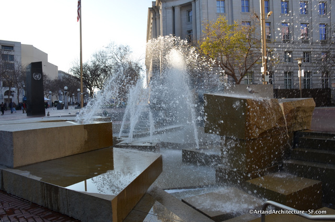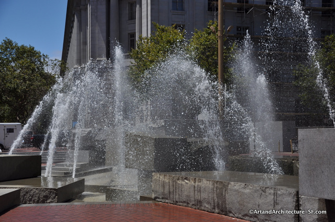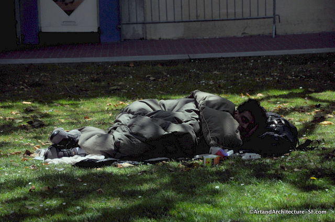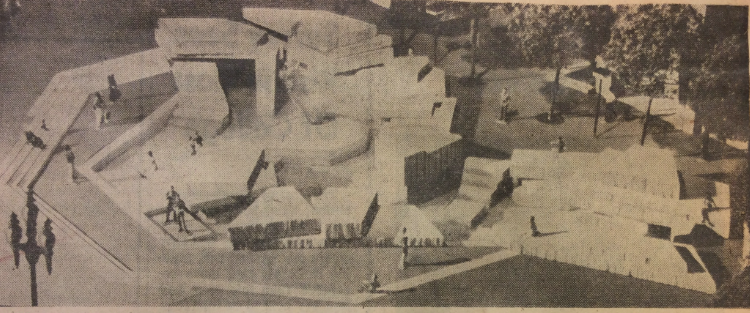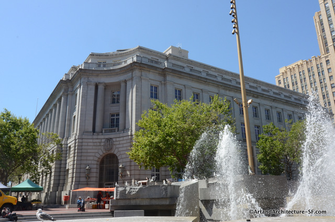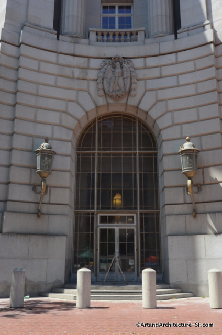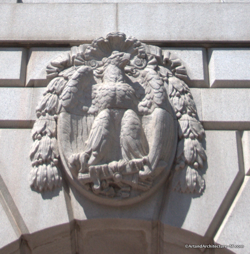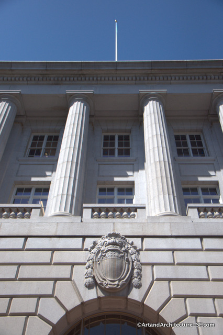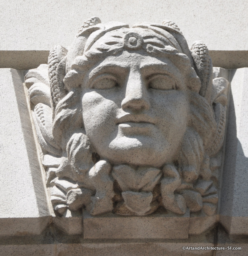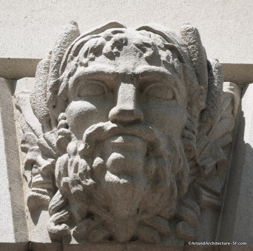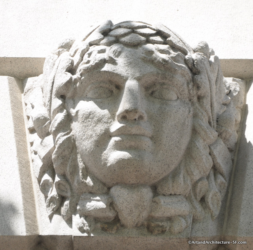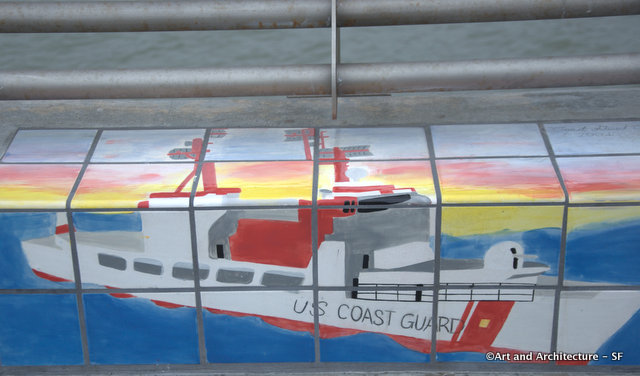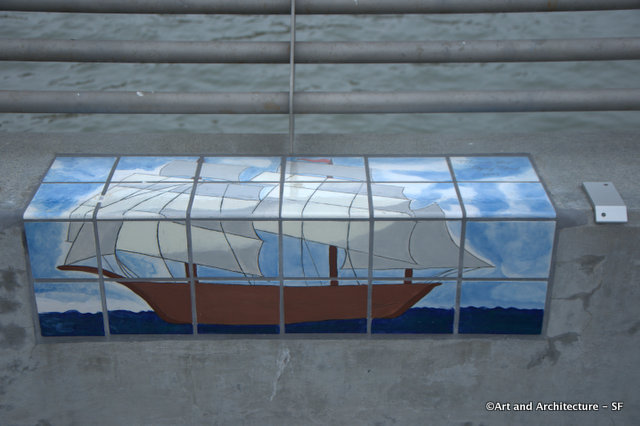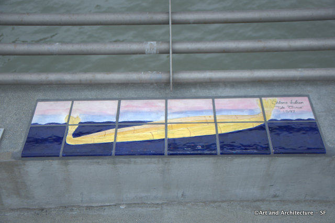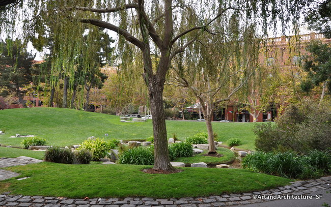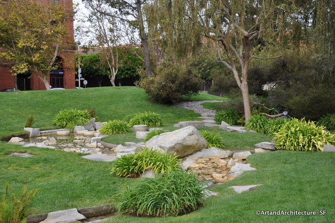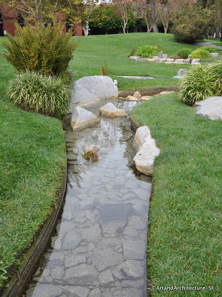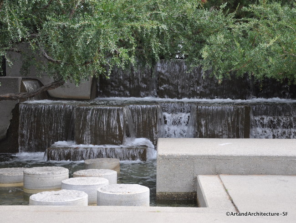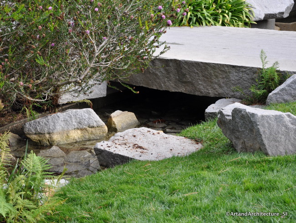333 Grant Avenue
Chinatown
Union Square
Ernest Albert Coxhead of Coxhead and Coxhead has given the city of San Francisco many of its finest buildings — one sits at 333 Grant Avenue, San Francisco landmark #141. The Home Telephone Company was San Francisco’s first telephone exchange site. The building, built in 1908 in the Mannerist style, towers regally over its neighbors.
 Detail of the entrance to the Home Telephone Building.
Detail of the entrance to the Home Telephone Building.
The Home Telephone Company was designed for one purpose, thus the undivided treatment of the façade lends a unity to the building rarely seen in one so large. The Corinthian columns comprise three of the upper stories and dominate the façade. The building is crowned with a classic entablature and cornice that take in the top floor of the building. The building has a steel frame covered with Colusa Sandstone, a popular material in San Francisco and other central Californian cities in the early 20th century.
The pride and joy of the building when it was first under construction was the telephone system itself. The Home Telephone Company proudly announced the fact that they were putting in 413 miles of underground conduit to be served by 850 manholes. They were planning a state of the art conduit system to go under the San Francisco Bay to soon connect the East Bay telephone subscribers to those in San Francisco.
In the second decade of the 1900s, as a result of a graft and corruption scandal that included Abe “Boss” Ruef (the political boss behind the administration of Mayor Eugene Schmitz in the period of the 1906 earthquake and fire), the San Francisco Board of Supervisors, the Home Telephone Company and the Pacific Telephone Company, Home Telephone was sold to Pacific Telephone.
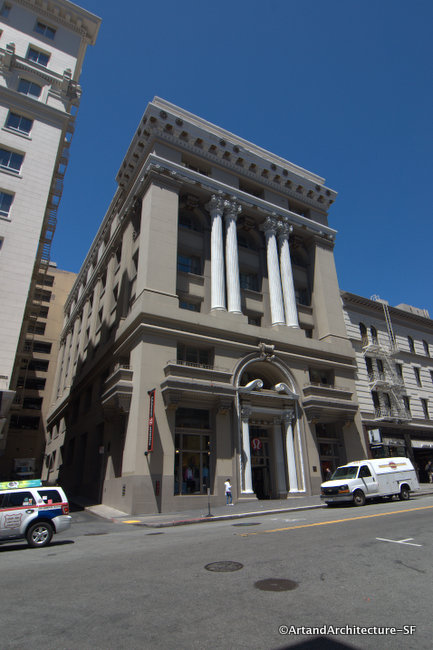 Home Telephone Building – view from across the street.
Home Telephone Building – view from across the street.
After a life served as telephone company offices, the building was purchased by a real estate developer attempting to cash in on the real estate boom of the late 1990s-early 2000s, but 333 Grant was foreclosed on in 2002. It was rescued and converted to condominiums in 2004. There are 39 condominiums on the upper six floors and retail on the ground floor. One of the condos is a Below Market Rate (BMR) unit. BMR, or affordable rental apartments, is executed by the San Francisco Redevelopment Agency. In general, the maximum rents are set at 30% of the targeted owners monthly gross income. Minimum income requirements can vary from unit to unit. Many affordable rental units have maximum incomes limits of 50% or 60% of Area Median Income, though some units are lower or higher.
The Home Telephone Company building was at the forefront of the controversy regarding BMRs during the early 2000s. While many units in varying buildings of San Francisco were made affordable by the Redevelopment Agency’s programs, the owners were often unable to remain in the units once costs, such as homeowners dues (which climbed significantly during the early 2000s) were factored in.
Today, this building is a wonderful example of mixed use in a very urban setting with a Lululemon Athletica store at ground level. The proximity to Chinatown and Union Square make it an ideal home for those that are willing to pay what are still considerably high real estate prices.

