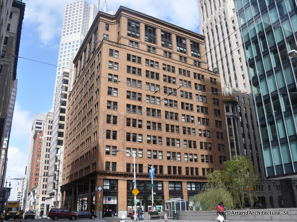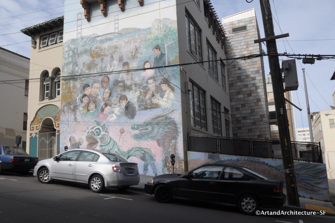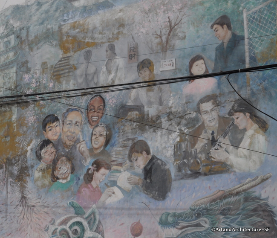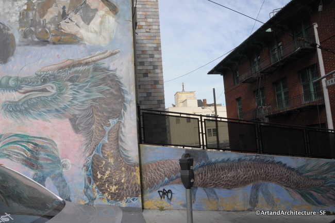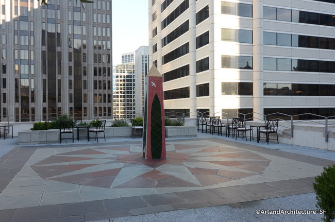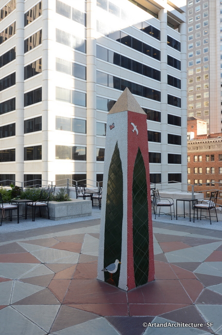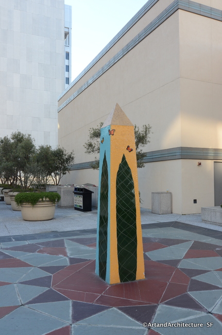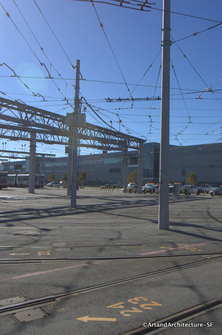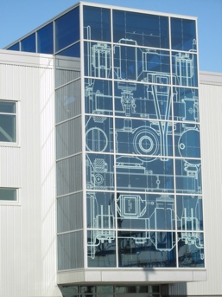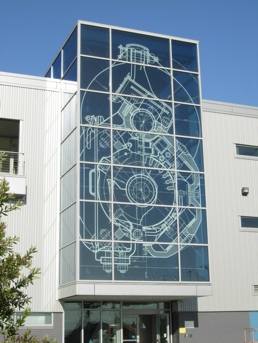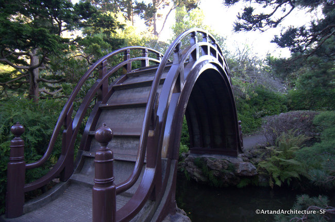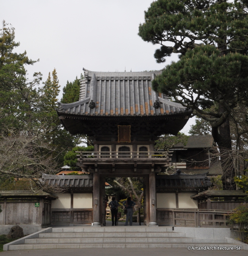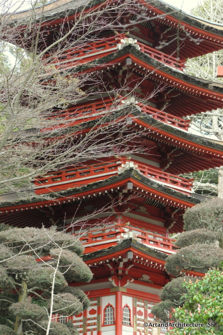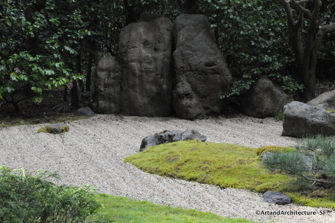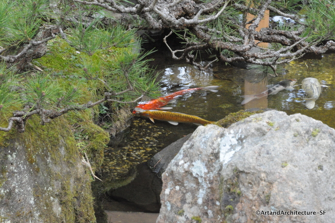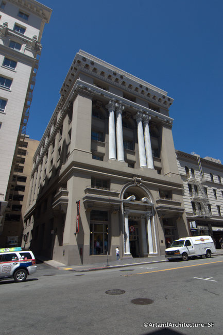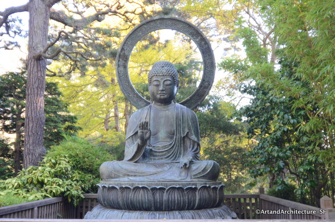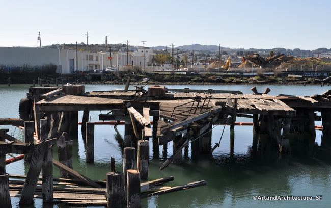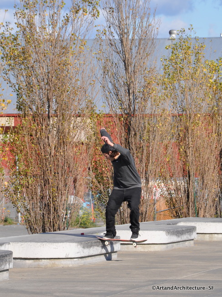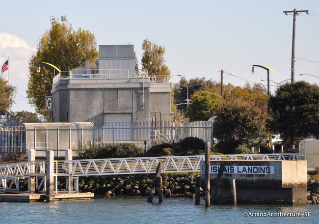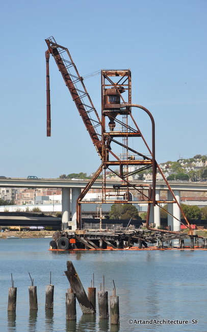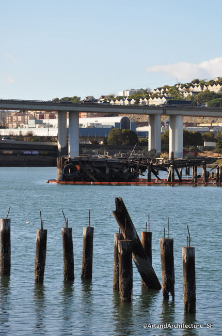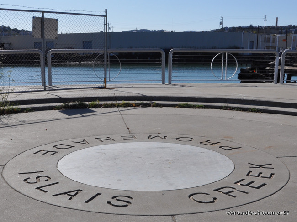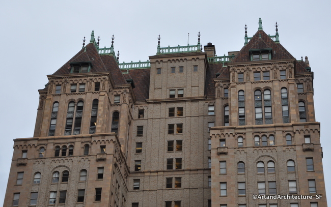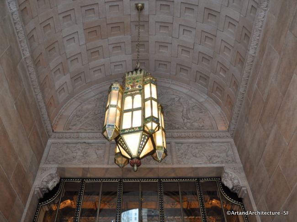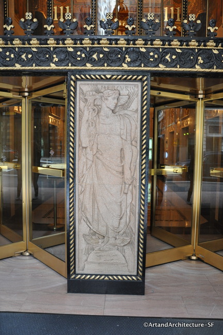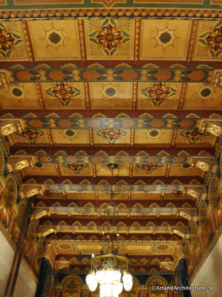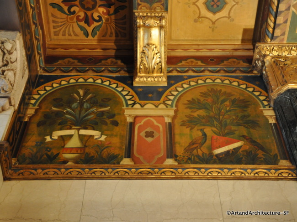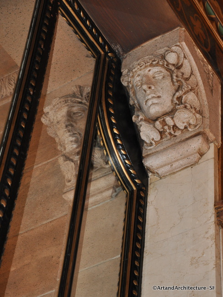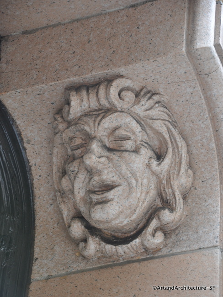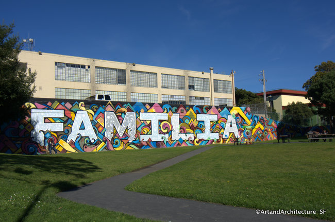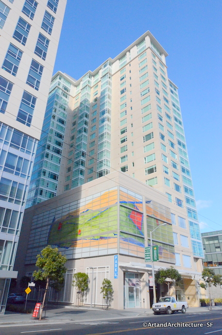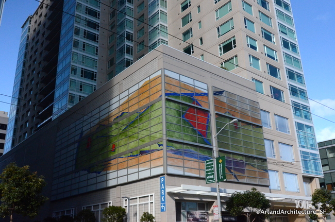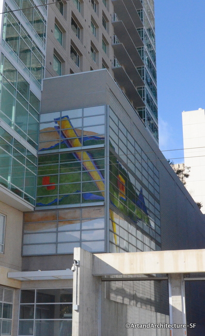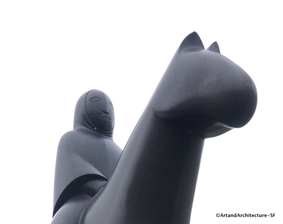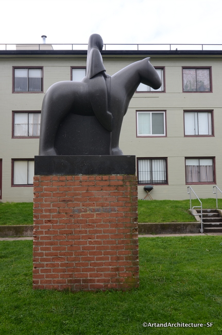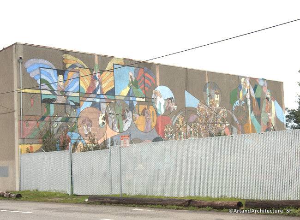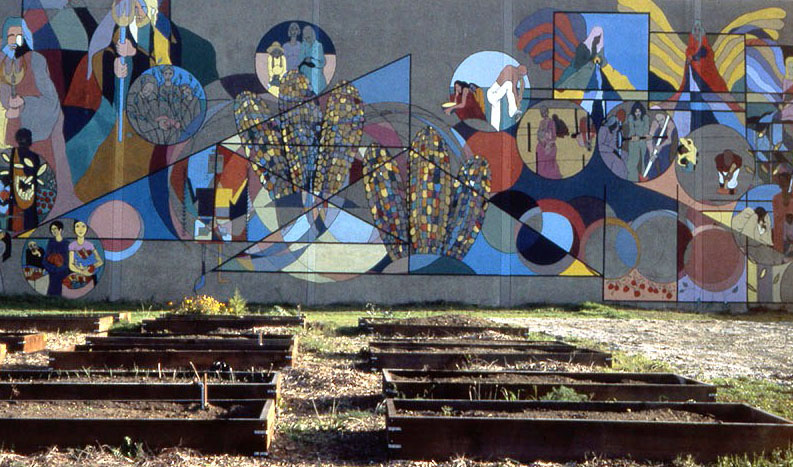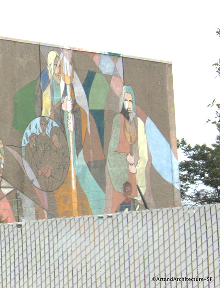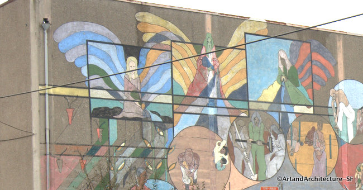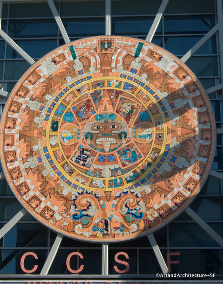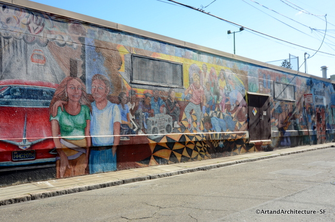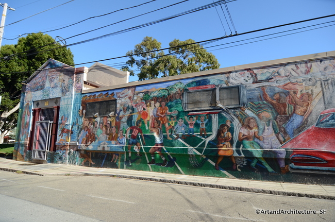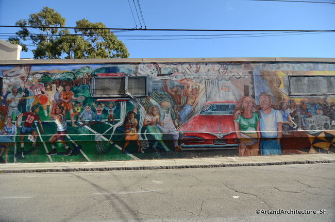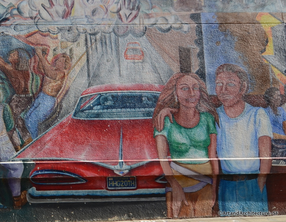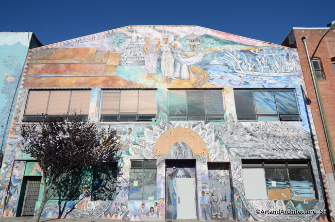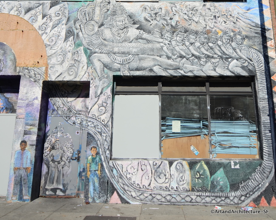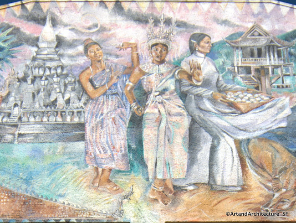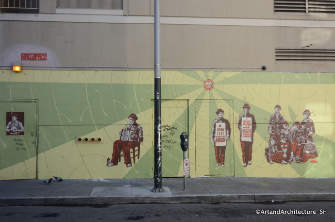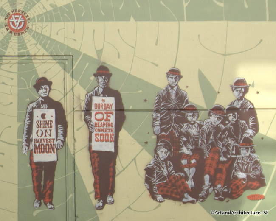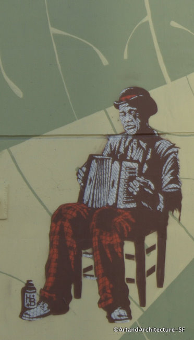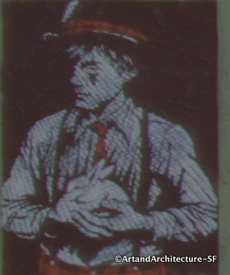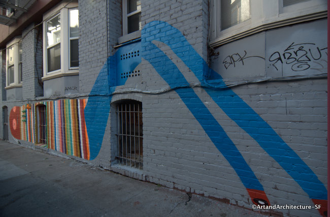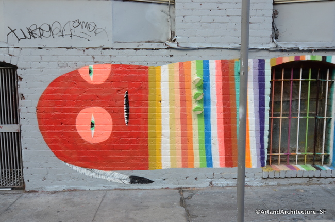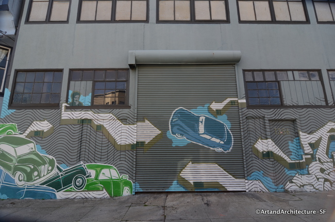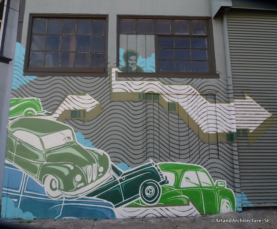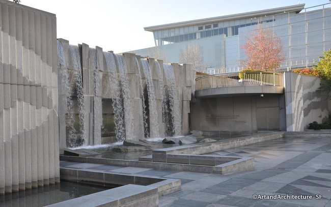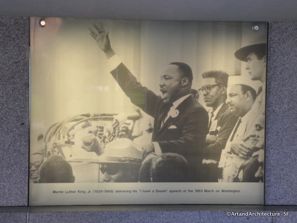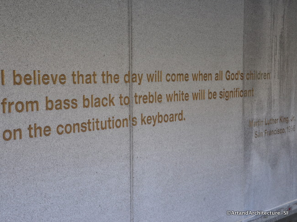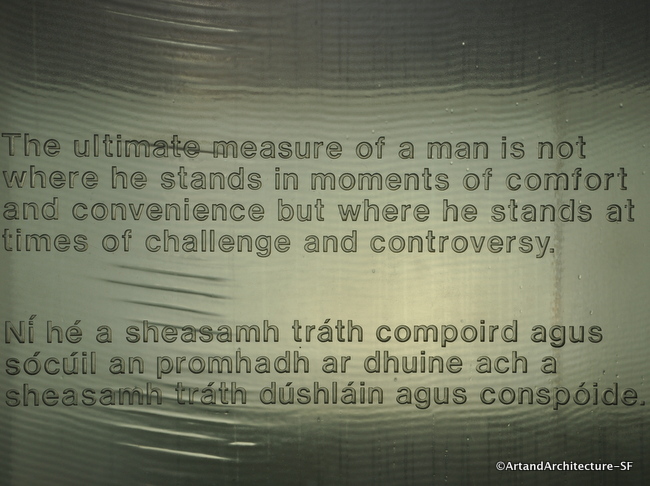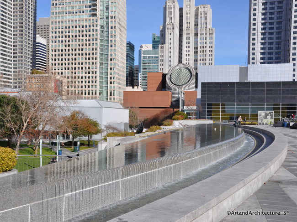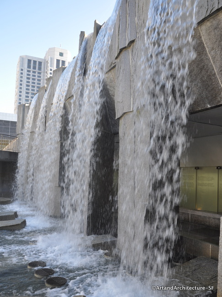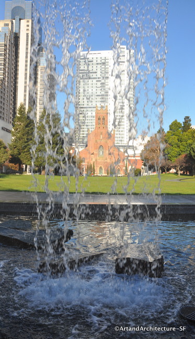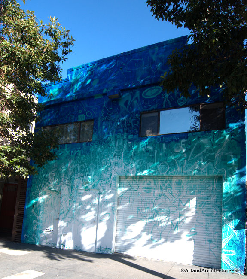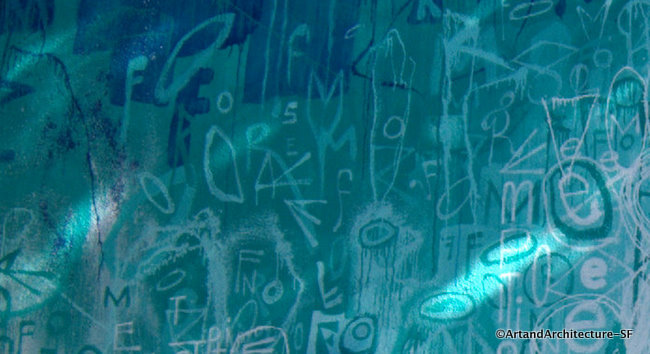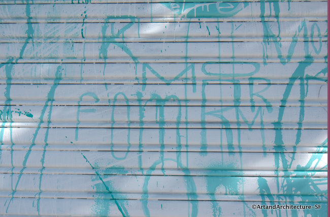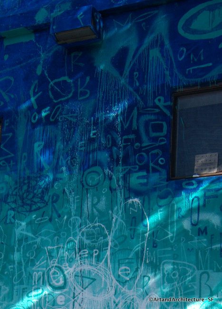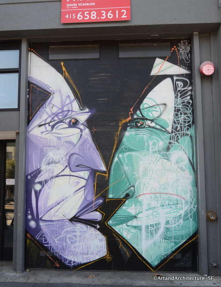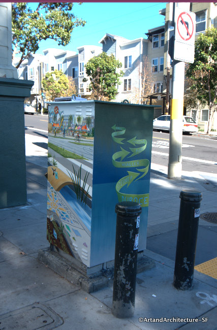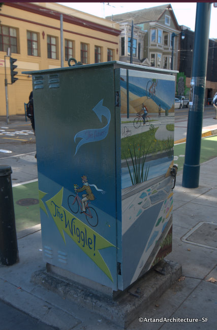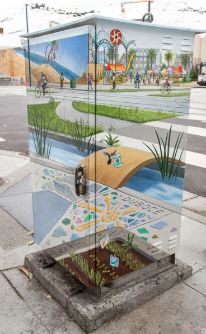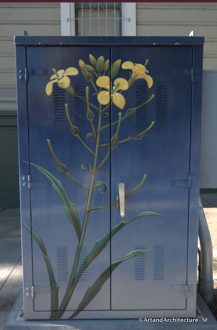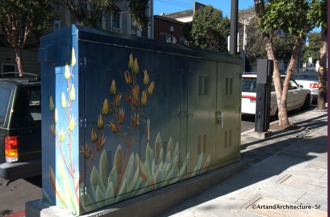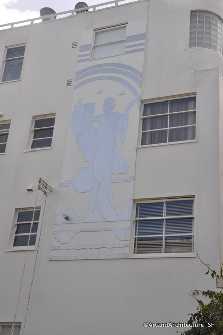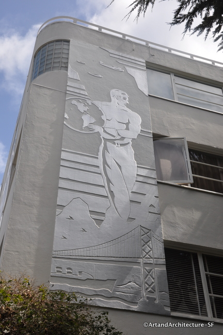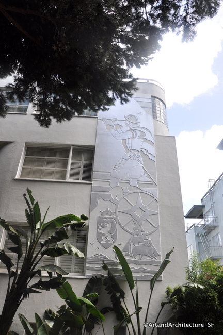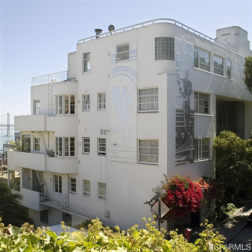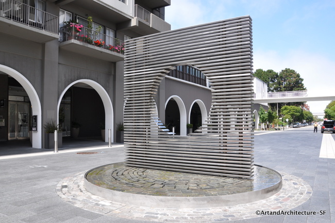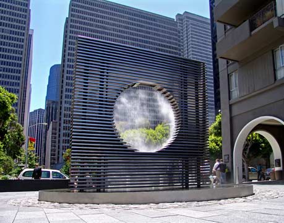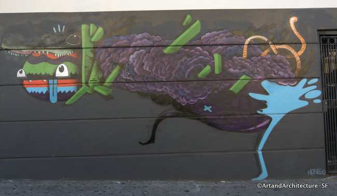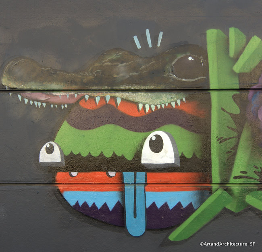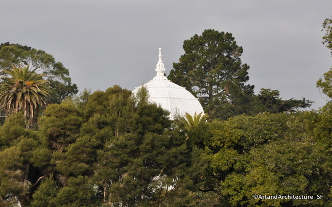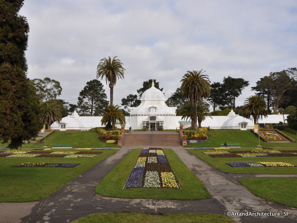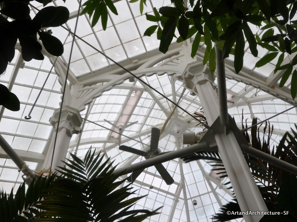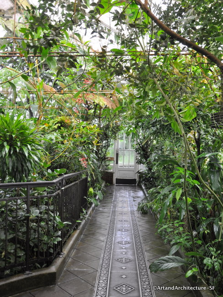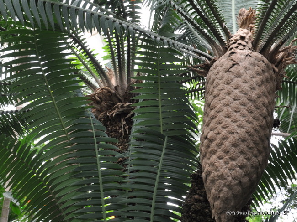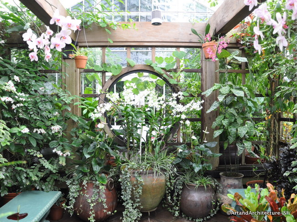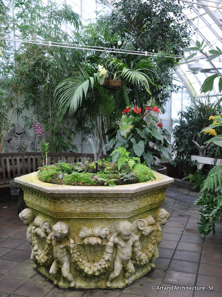114 Sansome Street
Financial District
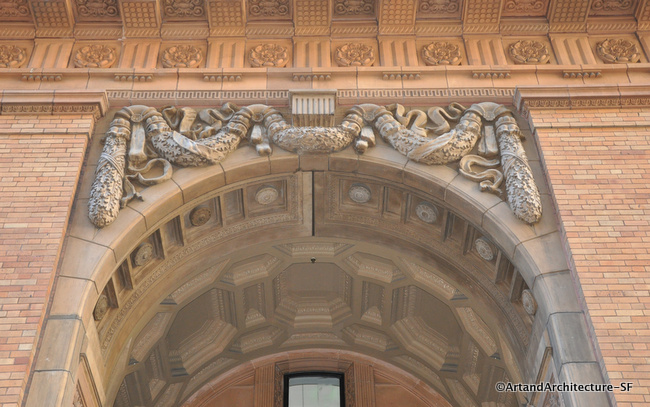 The garland façade, as well as the coffered entryway, were removed in the 1960s.
The garland façade, as well as the coffered entryway, were removed in the 1960s.
Over the course of its 145-year history, the Adam Grant Building at 114 Sansome Street has gone through several iterations. Constructed in 1867, the first building housed the dry goods business of Daniel Murphy and Adam Grant. Architect John Gaynor incorporated 250 tons of iron into this four-story brick structure located at the corner of Sansome and Bush Streets. As a result, the 1868 Joint Committee on Earthquakes honored Gaynor, citing his structure as an exemplar of earthquake-resistant building. Ironically, exemplar or no, the building did not survive the 1906 quake.
In 1908, the Murphy Grant Company hired John Galen Howard and John (J.D.) Galloway Architects to construct a new building (on the same site) for their growing business. This second building, while often characterized as Beaux Arts, incorporated only the sculptural ornamentation characteristic of this architectural style. Otherwise, it was a very simple structure, standing six stories tall.
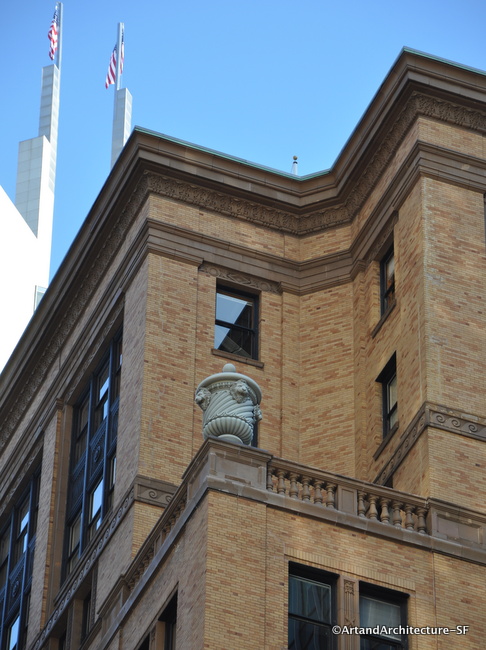 Nine-foot ornamented urns placed in a set-back corner
Nine-foot ornamented urns placed in a set-back corner
In 1926, Murphy Grant and Company moved their dry goods business out of the downtown area, and the building was again redesigned. Under the leadership of architect Lewis P. Hobart, eight more floors were added, and the building was converted into office spaces. In this third (and most current) iteration of the Adam Grant Building, the first 11 floors are topped with three recessed stories with set-back corners. The large open space created by the set-back corners on the 12th floor are utilized as a terrace. During the 1926 construction, four 9-foot ornamented urns were placed at each terrace corner.
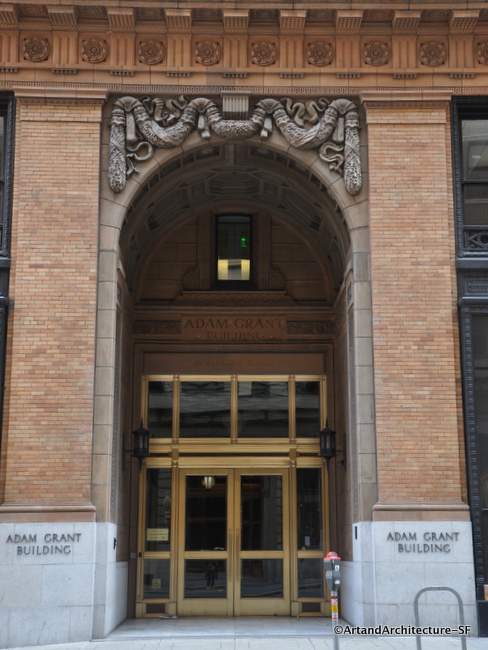 The ornamental garland, removed in the 1960s, was replaced in the 2000 restoration by Michael H. Casey Designs.
The ornamental garland, removed in the 1960s, was replaced in the 2000 restoration by Michael H. Casey Designs.
By the 1960s, architectural styles had changed, and the ornamentation of the main lobby and the entryway were removed.
In 1978, the State of California enacted laws requiring that external ornamentation on buildings in earthquake zones be secured. This resulted in the removal not only of the urns from the Adam Grant building but of a considerable amount of architectural ornamentation from buildings throughout San Francisco (removal often proved easier than securing items).
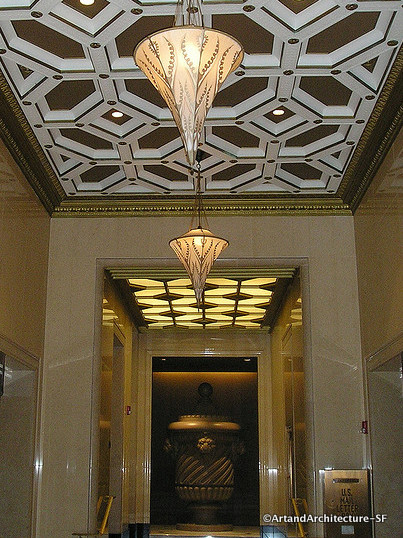 The interior coffered ceiling, removed in the 1960s, was replaced in the 2000 restoration.
The interior coffered ceiling, removed in the 1960s, was replaced in the 2000 restoration.
In 2000, the current owners, Ellis Partners (owners and restorers of the Hunter Dulin Building), hired the architectural firm of Ottolini and Booth to restore the Adam Grant building to its earlier pre-1960s grandeur. Working with the original 1906 and 1926 architectural drawings, the Beaux Arts entry façade and lobby coffered ceilings were recreated by Michael H. Casey Designs. Clervi Marble restored the marble floor of the lobby. And the exterior was graced, once again, by four 9-foot urns. These new urns, sculpted by Michael H. Casey Designs, were made of fiberglass, as it was surmised the originals, assumed to be terra cotta, weighed in excess of 1500 pounds.
Due to the care taken during the restoration, the Adam Grant Building has received an “A” rating from the Foundation for San Francisco’s Architectural Heritage. This means that the building is one of the most important buildings in downtown San Francisco. It is distinguished by outstanding qualities of architecture, historical values, and relationship to the environment.
