111 Sutter Street
The Financial District
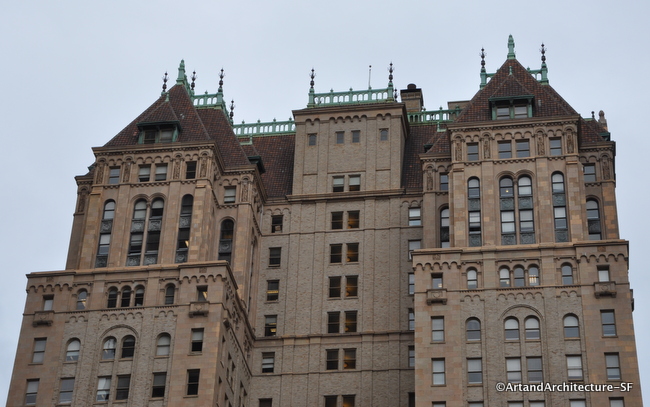 111 Sutter Street, or the Hunter Dulin Building, is a terra-cotta clad building modeled on a French château. This 22-story French Romanesque building is topped with a 38-foot high mansard roof sporting both dormers and gables.
111 Sutter Street, or the Hunter Dulin Building, is a terra-cotta clad building modeled on a French château. This 22-story French Romanesque building is topped with a 38-foot high mansard roof sporting both dormers and gables.
The building was designed by New York architecture firm Shultze and Weaver for Los Angeles brokerage house Hunter Dulin. When it was built in 1927, it was the fourth-highest building in San Francisco. Shultze and Weaver were known for such American icons as the Waldorf-Astoria in New York, the Biltmore in Los Angeles and the Breakers in Palm Beach, Florida. It is rumored that 111 Sutter Street cost well in excess of one million dollars.
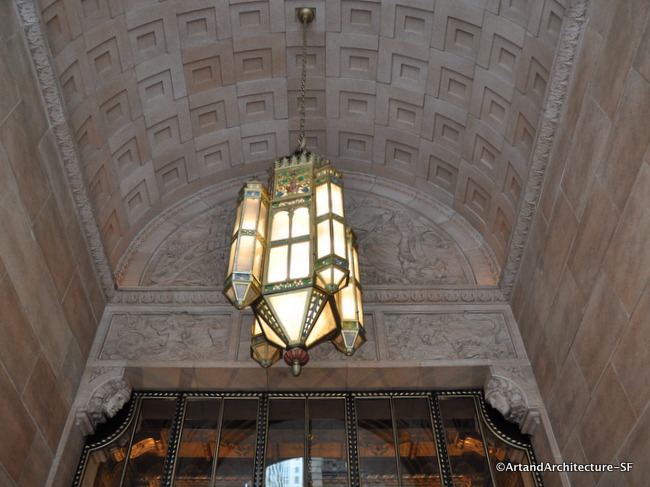 The main office shaft of 111 Sutter is clad in a finely glazed terra cotta. It’s Romanesque-ness is emphasized with such features as the grand entryway arches and the vaulted lobby. The French portion is demonstrated by the château ornamentation and the set back at the top of this shaft that is crowned with a mansard roof.
The main office shaft of 111 Sutter is clad in a finely glazed terra cotta. It’s Romanesque-ness is emphasized with such features as the grand entryway arches and the vaulted lobby. The French portion is demonstrated by the château ornamentation and the set back at the top of this shaft that is crowned with a mansard roof.
The building is a steel-frame construction built on a reinforced concrete sheet piling system. To speed up the construction process, the concrete foundation was laid in a 44-hour continuous pour.
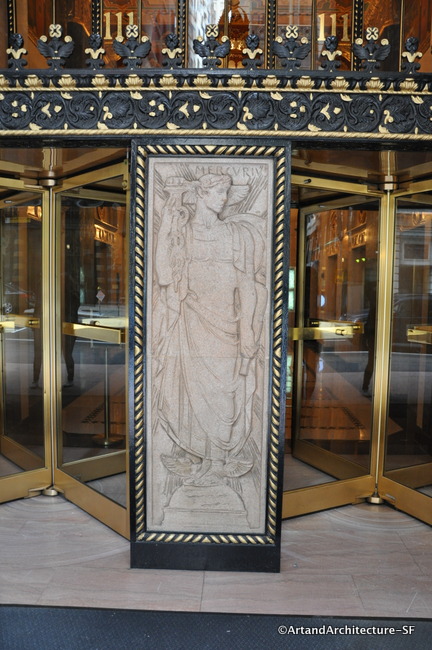 Mercury by Leo Lentelli (1879—1961)
Mercury by Leo Lentelli (1879—1961)
The National Broadcast Company (NBC) used 111 Sutter for their West Coast headquarters from 1927 to 1942. According to Dashiell Hammett scholars, 111 Sutter also housed the fictional offices of Sam Spade.
During the 1970s, San Francisco passed building codes requiring that, for earthquake purposes, all exterior ornamentation must be attached securely to the building. During this time, ornamentation throughout the city was simply removed as a more cost-efficient way of complying with the new laws. Most likely, this was when 20 copper spires that topped the roof of 111 Sutter were removed.
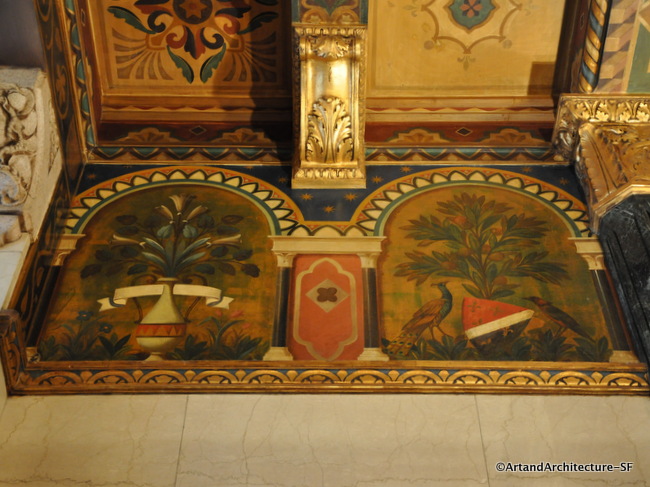 The building underwent a $23 million restoration between 1999 and 2001. At this time the building was seismically upgraded, and modern telecommunications systems were added. What the casual visitor will notice, however, is the restoration of the marble entrance and the elevator lobby. The restoration brought an old-time glamour back to the building. Even the bathrooms were given classic wood doors and antique tile walls. At the time, replacing the copper spires atop the building proved cost prohibitive. However, they were eventually restored in 2005-at an additional cost of $450,000, giving this beauty the crown she so deserved.
The building underwent a $23 million restoration between 1999 and 2001. At this time the building was seismically upgraded, and modern telecommunications systems were added. What the casual visitor will notice, however, is the restoration of the marble entrance and the elevator lobby. The restoration brought an old-time glamour back to the building. Even the bathrooms were given classic wood doors and antique tile walls. At the time, replacing the copper spires atop the building proved cost prohibitive. However, they were eventually restored in 2005-at an additional cost of $450,000, giving this beauty the crown she so deserved.
Added to the National Register of Historic Places on April 17, 1997, 111 Sutter stands as a majestic remembrance of an unusual and yet elegant architectural style.
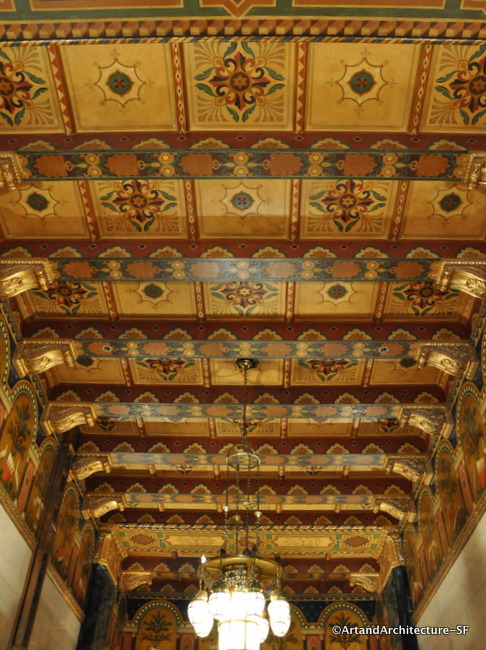
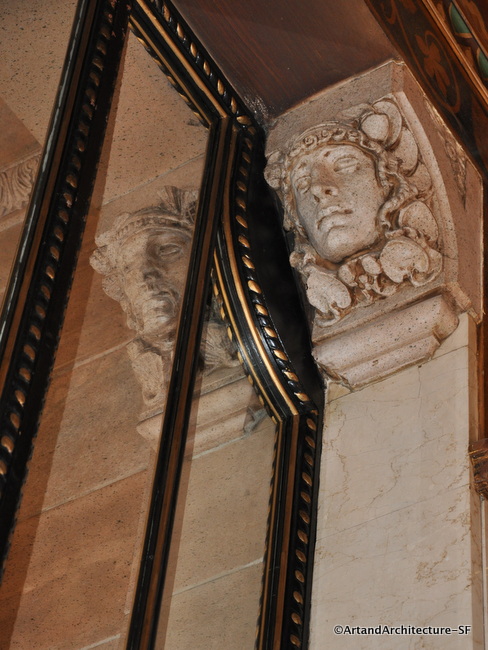
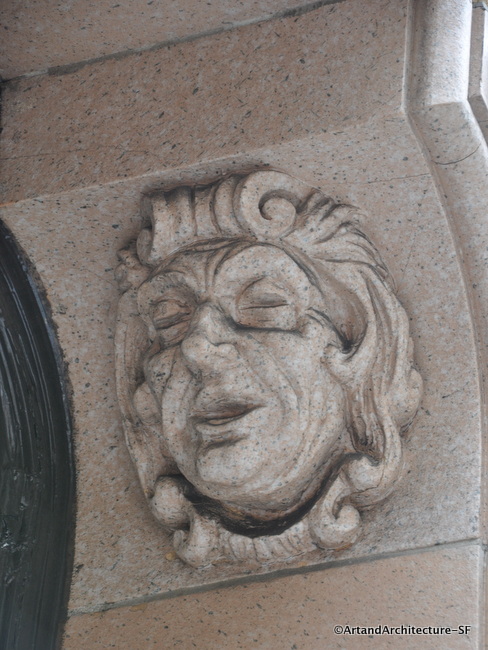
Wow – so beautiful! Lots of great info too.
What a treasure, with a great history! The ceiling is amazing and Mercury is very handsome.
I love this amazing building! Thanks so much for the detailed tour. I would love to see that ceiling in person.
[…] The Hunter Dunlin Building is one of San Francisco’s gems. Restored in the late 1990′s to its former glory, it has ornamentation throughout its lobby and everywhere you look on the exterior. […]