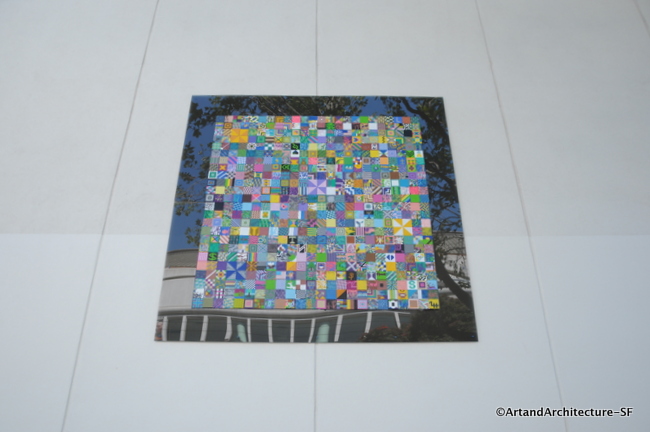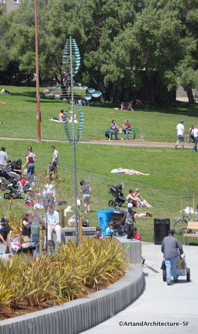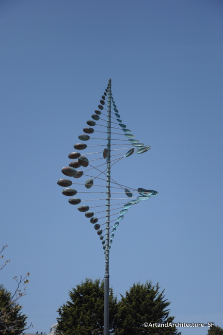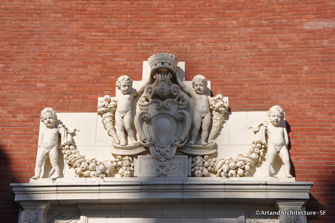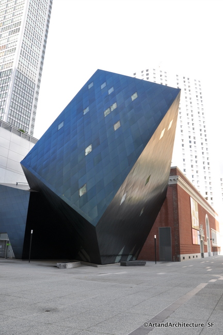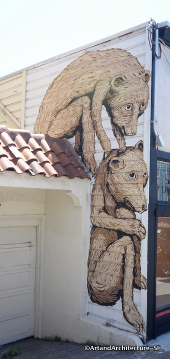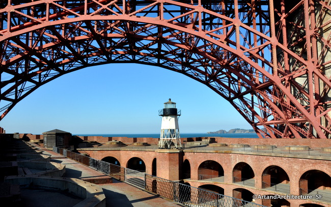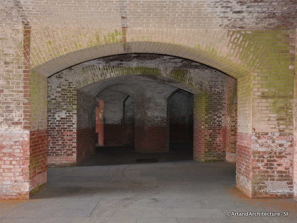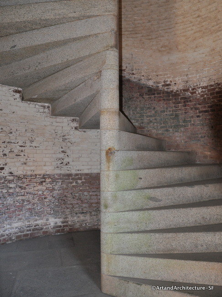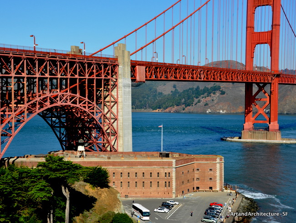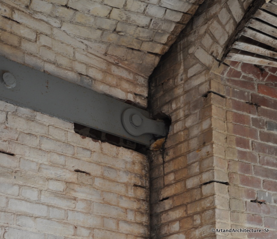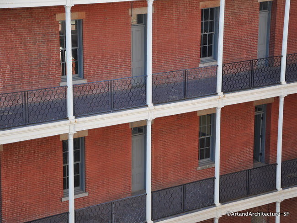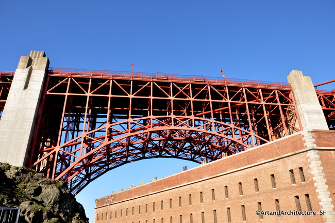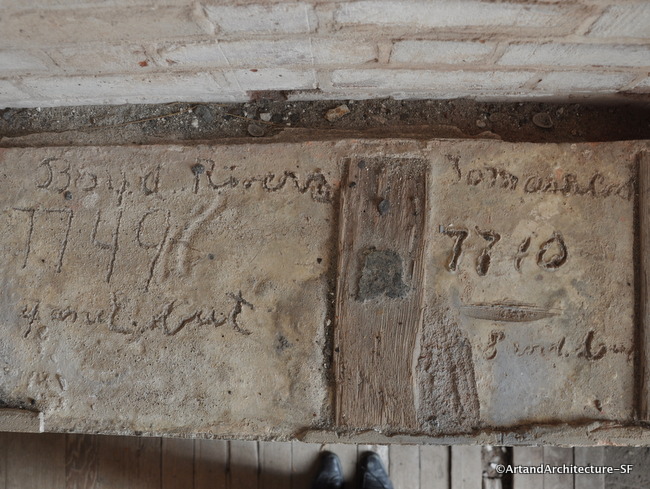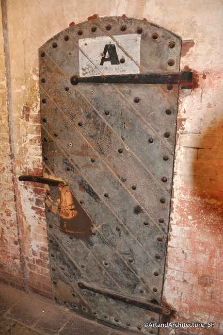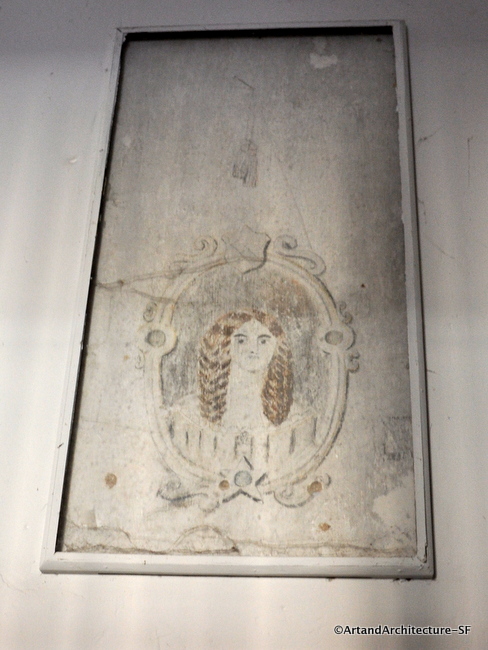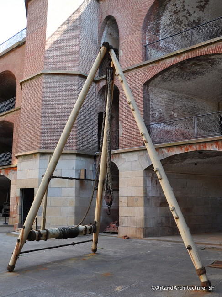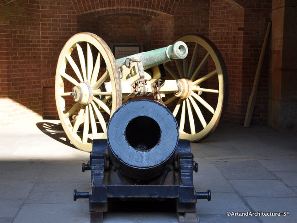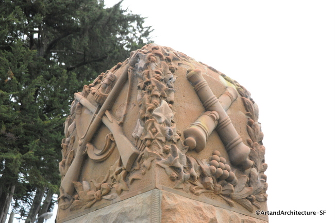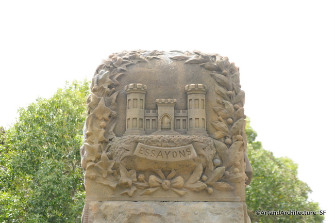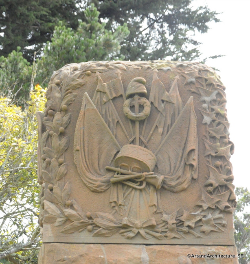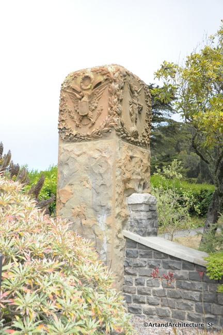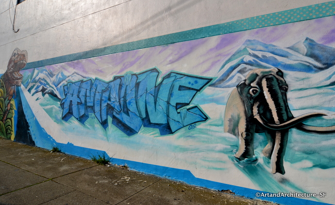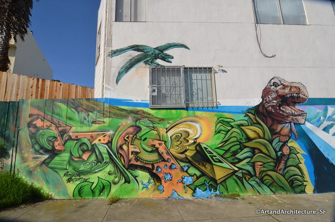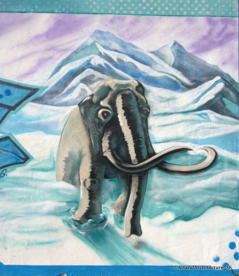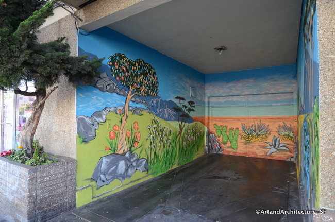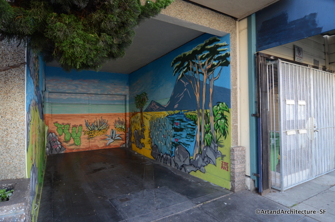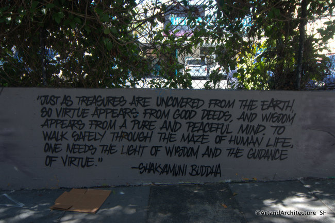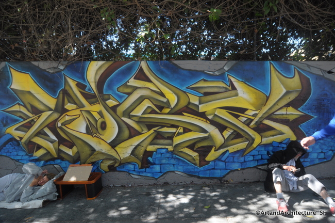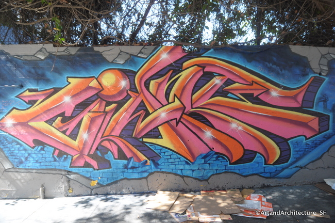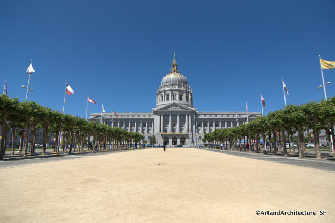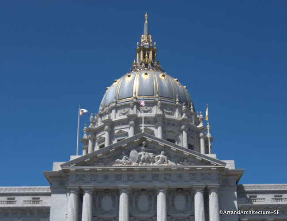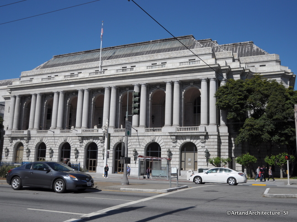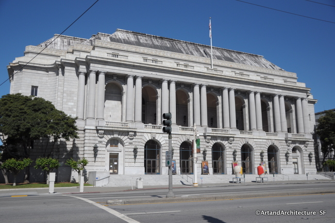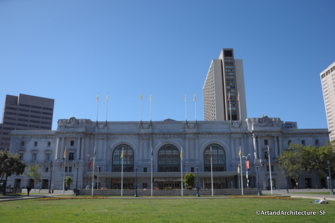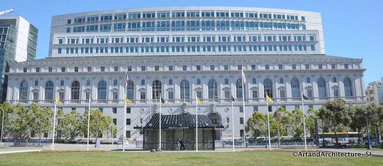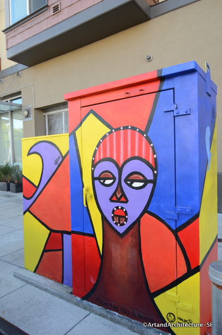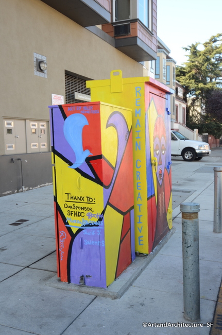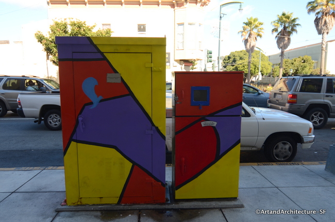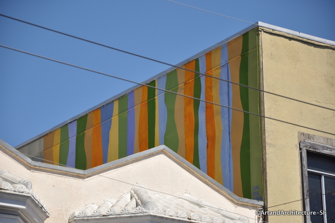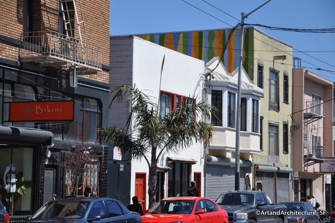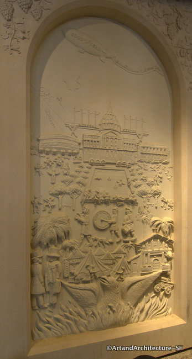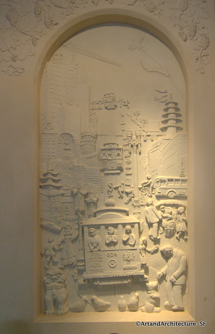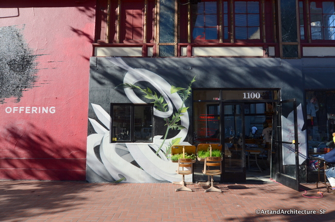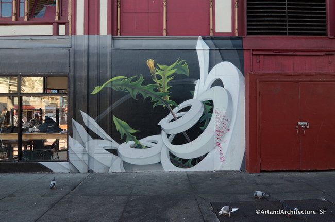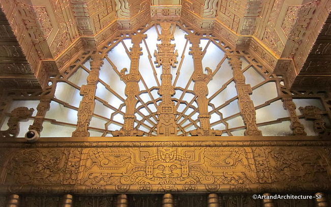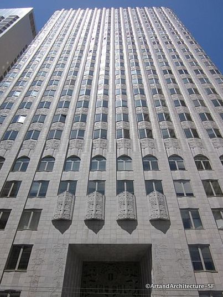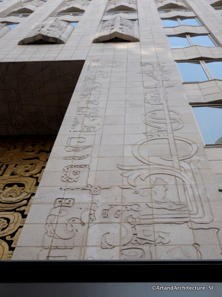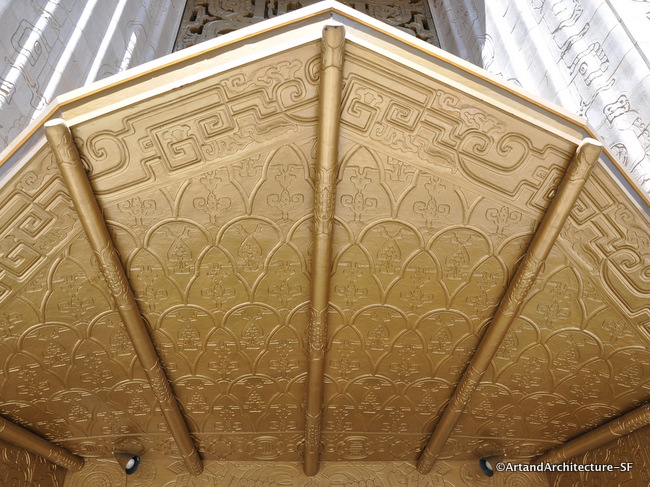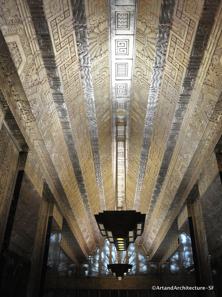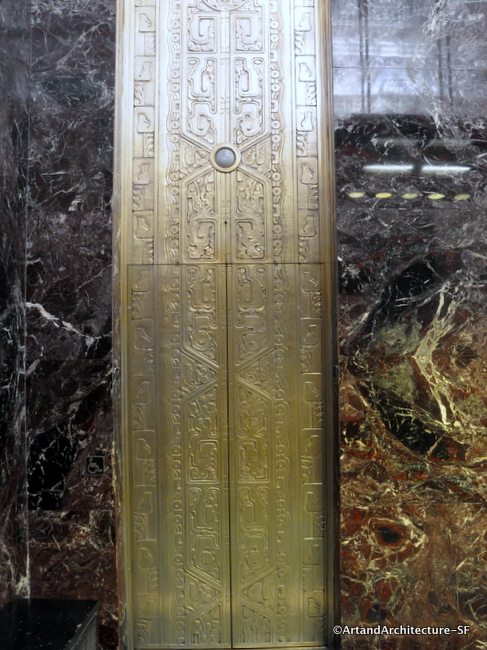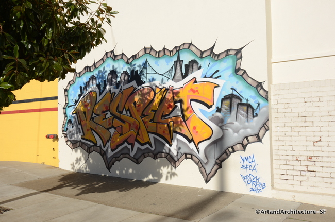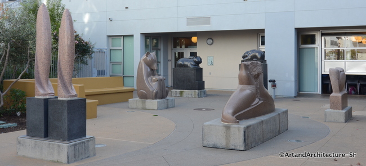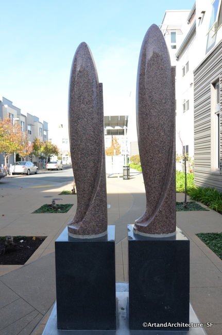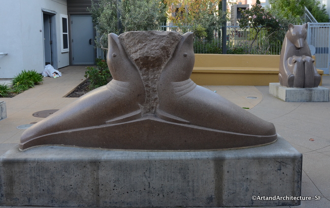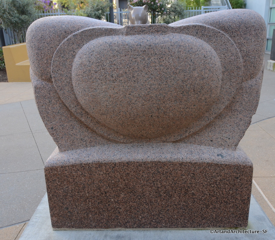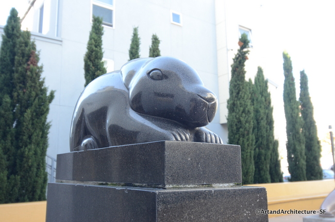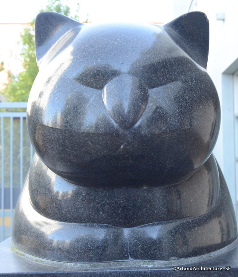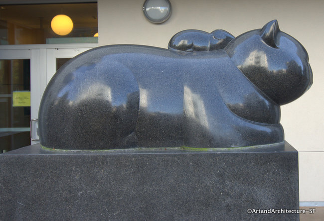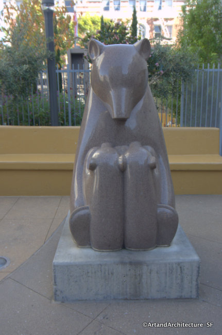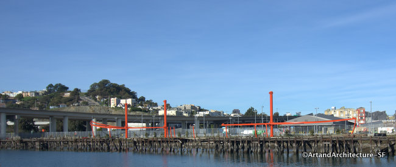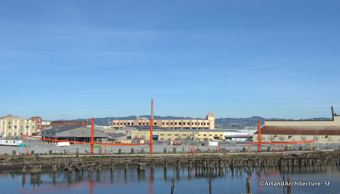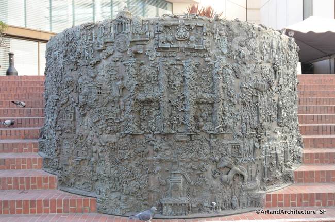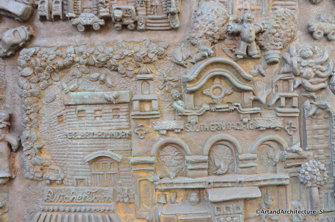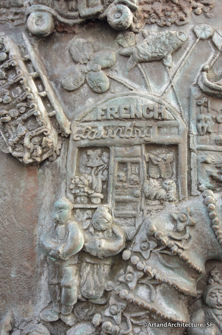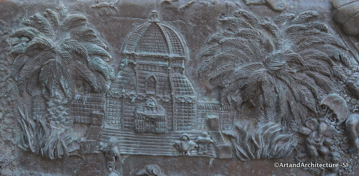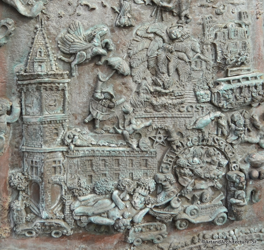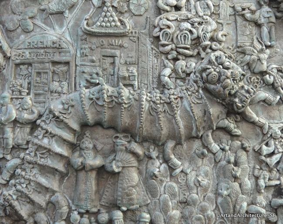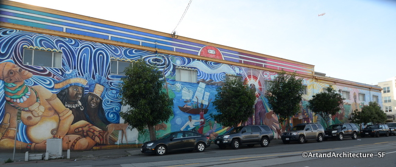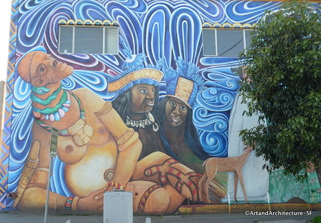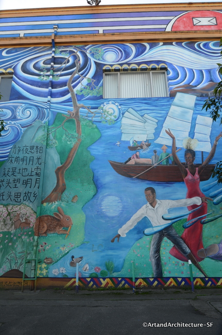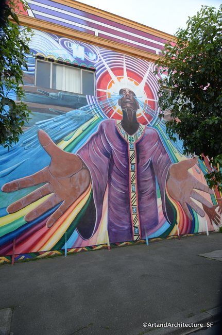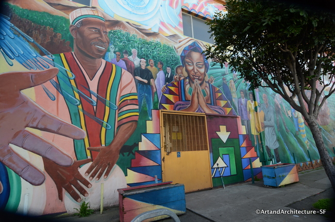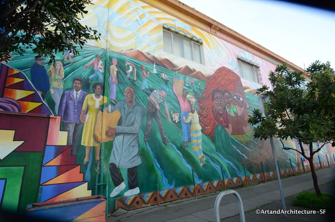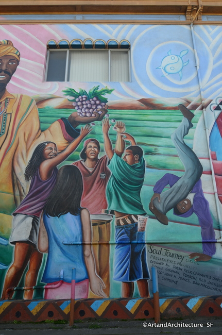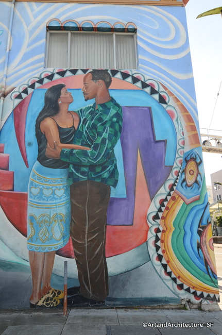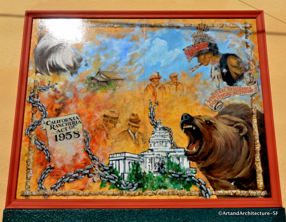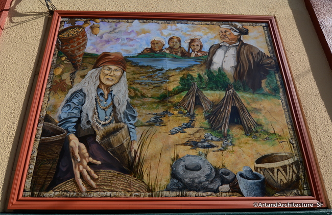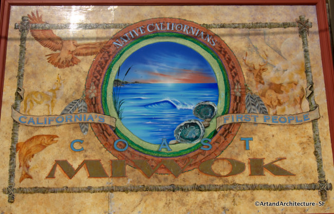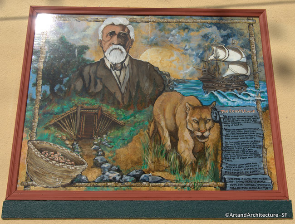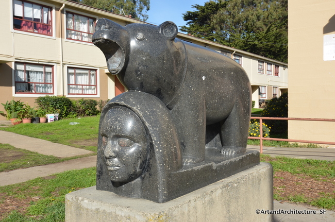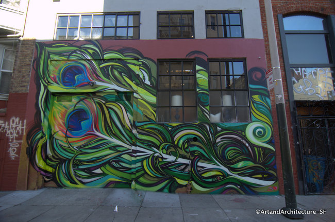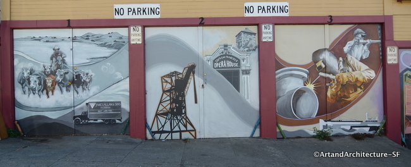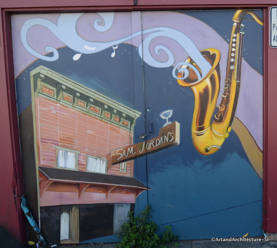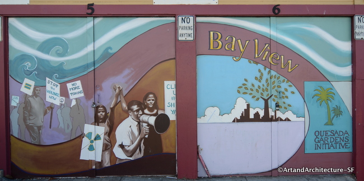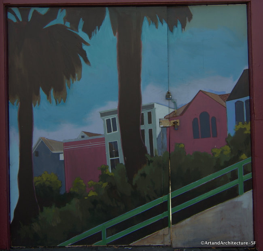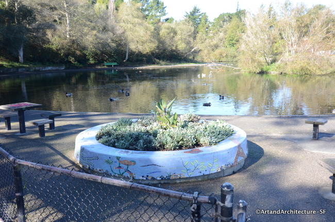214 Van Ness Avenue
Civic Center
This “Beaded Quilt” sits on the outside of the Lighthouse for the Blind and Visually Impaired building on Van Ness Avenue. According to the Please Touch Garden Site this mural is part of a LightHouse community arts initiative created by dozens of blind San Franciscans.
The mural is created out of 150,000 colored beads. As part of the Please Touch Community Garden, artist Gk Callahan envisioned the “Beaded Quilt” mural as a social arts project and enlisted clients from his art classes plus blind staff and volunteers at the LightHouse to assemble the 576 beaded squares that make up the six-foot-tall mural.
It all began in 2010 when Callahan partnered with the LightHouse to obtain a grant from the San Francisco Arts Commission to create a major community arts project – the “Please Touch Community Garden” – on the once unkempt vacant lot at 165 Grove Street, in the shadow of the dome of the city hall.
The Please Touch Community Garden is currently under development by Callahan and his students in the Blind Leaders Program at the LightHouse. “A big part of our project has been cleaning up Lech Walesa alley which is where the entrance to the garden is located”, says Callahan. “With the installment of the Beaded Quilt mural we’ll highlight the garden’s entrance and the alley itself. Making the alley more visible to the surrounding community will help with the squatting and drug use that has been rampant for years in this part of the neighborhood.”
Callahan explains that another facet of the mural is working with blind seniors in a program that historically produced craft art. As a local artist, he wanted to illustrate how art made by people with disabilities does not necessarily have to be craft or outsider art. The Beaded Quilt is made by blind and visually impaired people as a public art piece and as a statement about what one with disabilities can accomplish.
The mural has been touched by many people. For example, over many months, Starrly Winchester, one of the LightHouse’s long time volunteers, spent hours at home separating the more than 100,000 beads into sixty color groups. Every week she brought in more color-separated beads for the artists to work with.
Linda Fonseca, a long-time client of the LightHouse, is one of about ten clients who worked on the beaded quilt for over a year. She says that it was motivating and gave her a sense of accomplishment. Her designs were influenced by the ever-present music the artists listened to as they affixed the 150,000 beads. “Classical music brought out the clear, white and pastel colors and more subdued designs. When we were rocking out, I made more geometric designs with purples and reds.” And what about jazz and the blues? “Oh,” she says without missing a beat, “many shades of blue came into play.”
“Each square is a small reflection of the person who made it, highlighting the colorfulness and diversity of our community,” says Callahan. “The mural is not only about accomplishing my own vision as an artist, but about bringing new challenges, learning, activity and artistic growth to our programs at the LightHouse. It’s about helping Linda find an outlet for her artistic expression. It’s about helping James, who found that the project improved his skillfulness and eased his arthritis.”
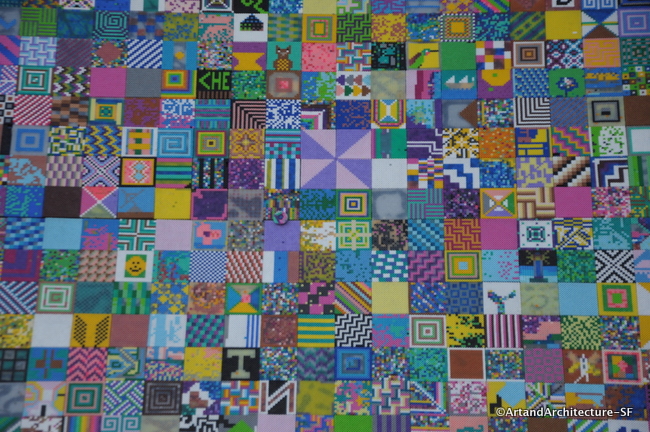 Gk Callahan is a multi media and socially engaged artist in San Francisco, CA. Trained in painting at San Francisco Art Institute, earning his BFA in 2006. During his BA studies he facilitated public work under Catasta Gallery©, an alternative arts group he co-founded in 2003. 2008-2012 he set as the artist in residence at both the LightHouse for the Blind and Harvey Milk Civil Rights Academy severing on both the LightHouse’s Insight Art Show board and Harvey Milk’s Comity Art board. Gk most recently joined the MFA program at the California College of the Arts in Social practice.
Gk Callahan is a multi media and socially engaged artist in San Francisco, CA. Trained in painting at San Francisco Art Institute, earning his BFA in 2006. During his BA studies he facilitated public work under Catasta Gallery©, an alternative arts group he co-founded in 2003. 2008-2012 he set as the artist in residence at both the LightHouse for the Blind and Harvey Milk Civil Rights Academy severing on both the LightHouse’s Insight Art Show board and Harvey Milk’s Comity Art board. Gk most recently joined the MFA program at the California College of the Arts in Social practice.
