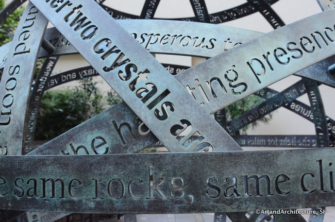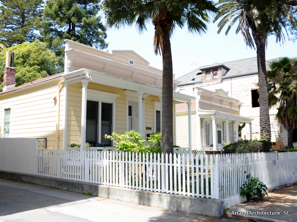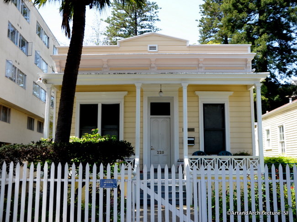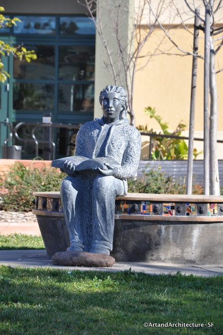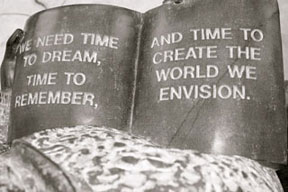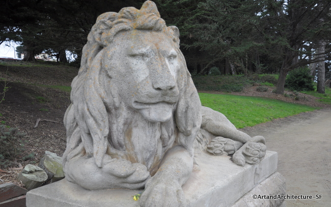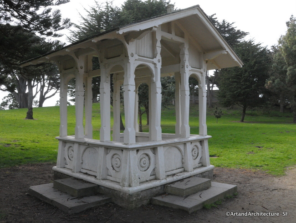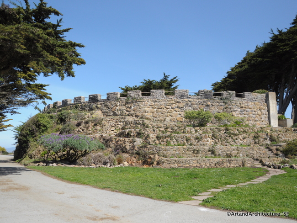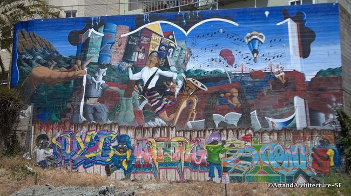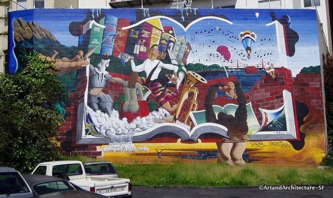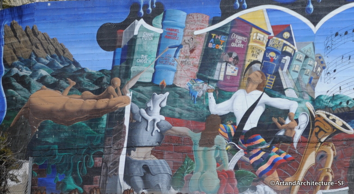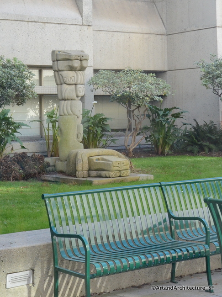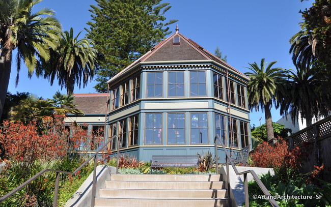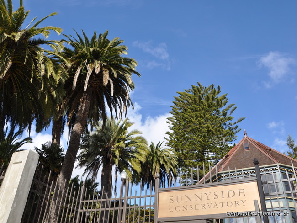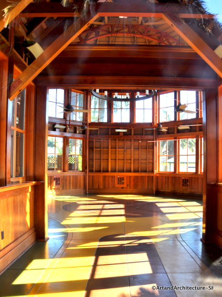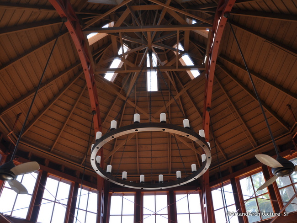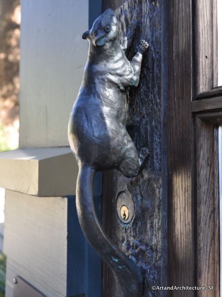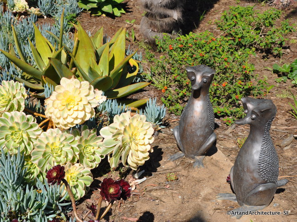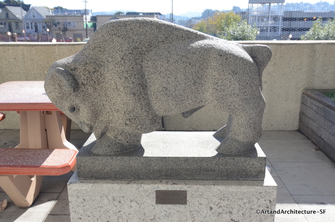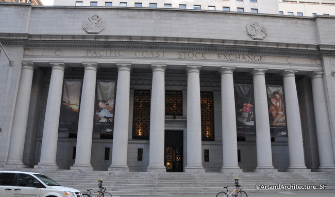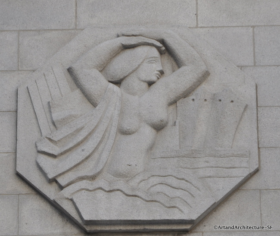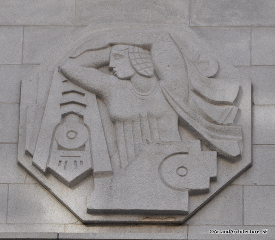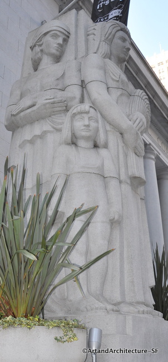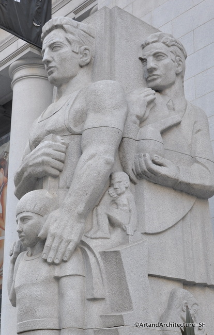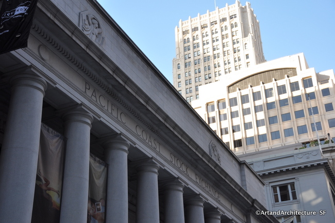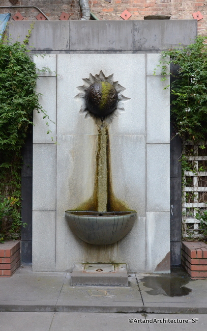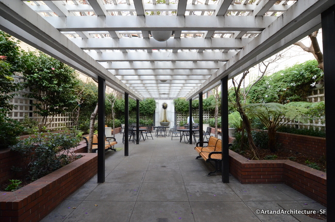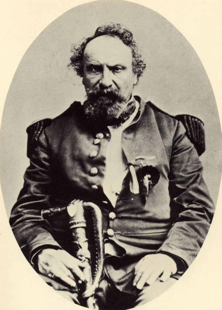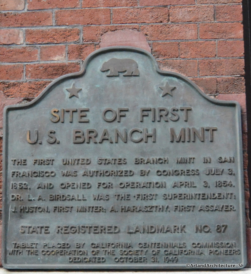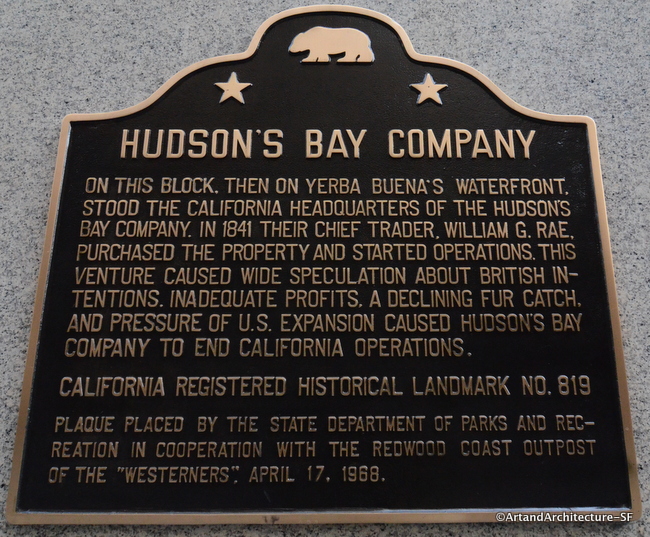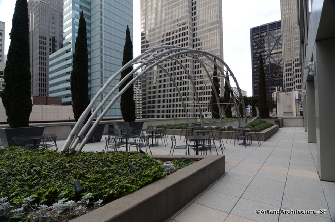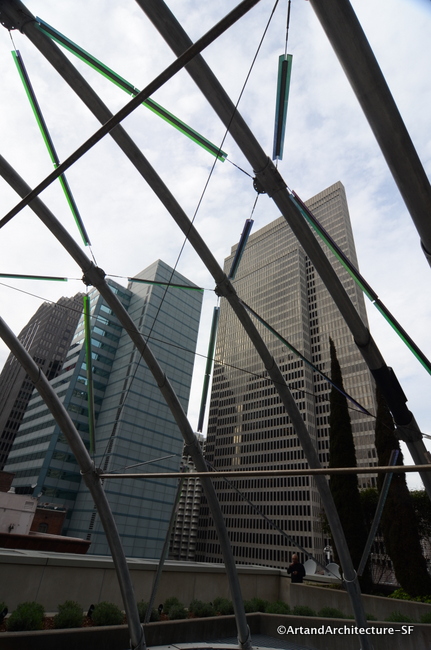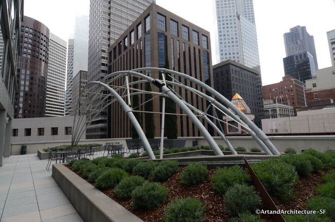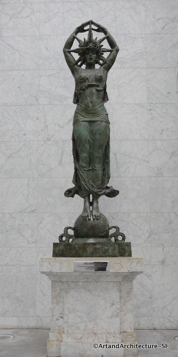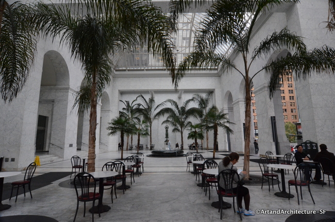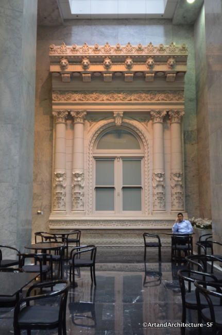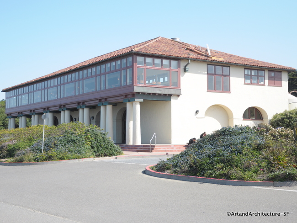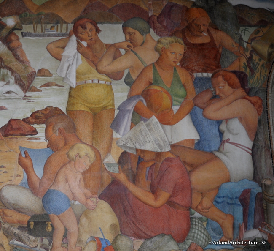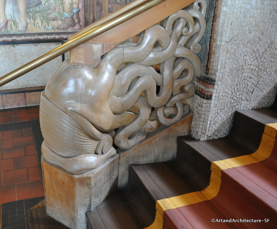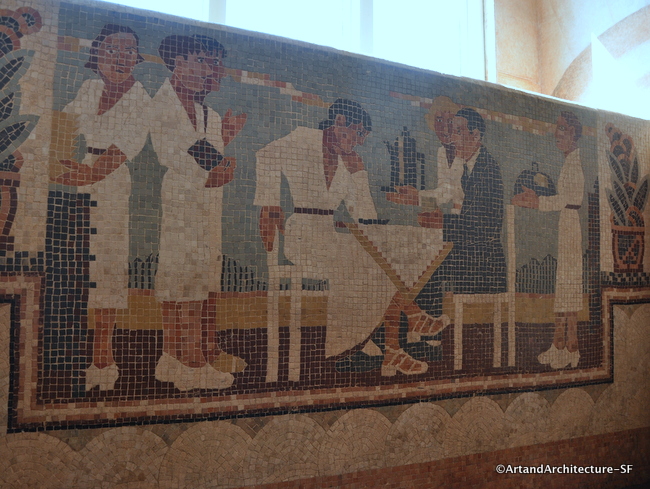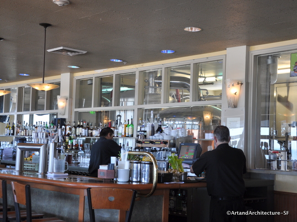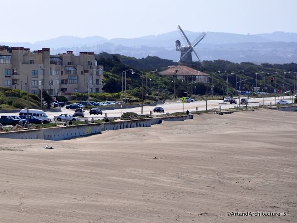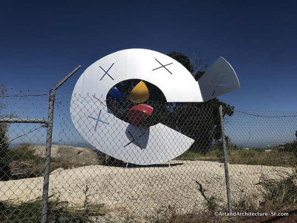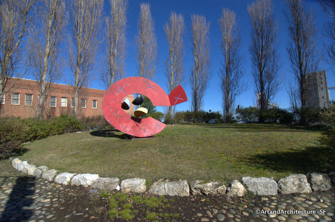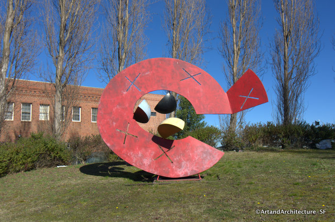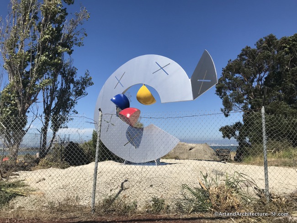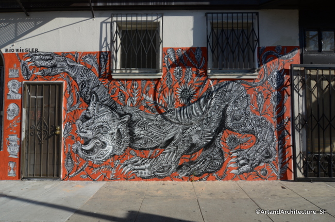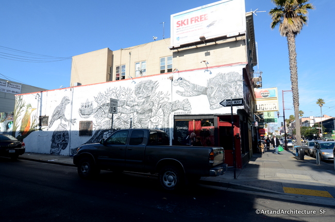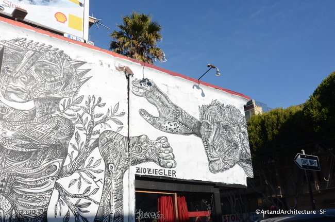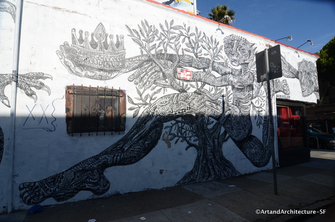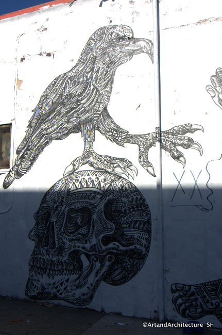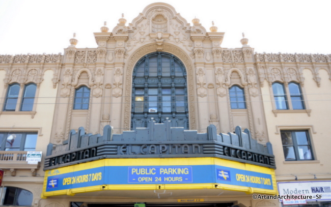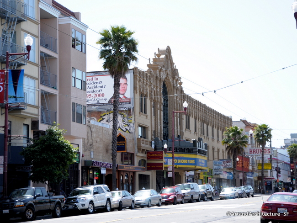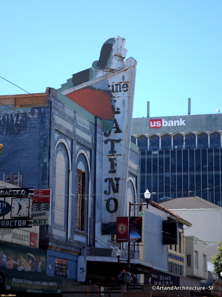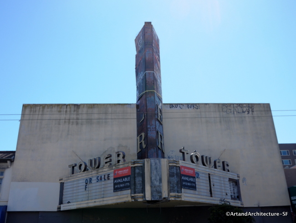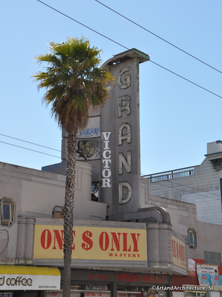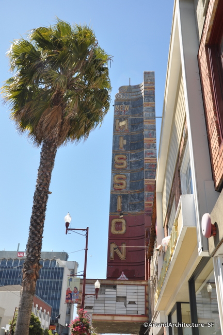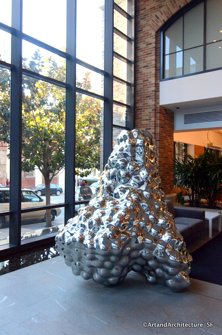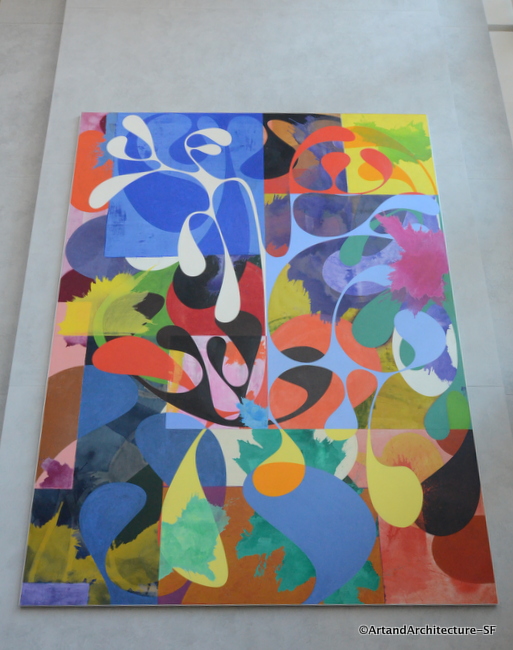3195 24th Street
The Mission
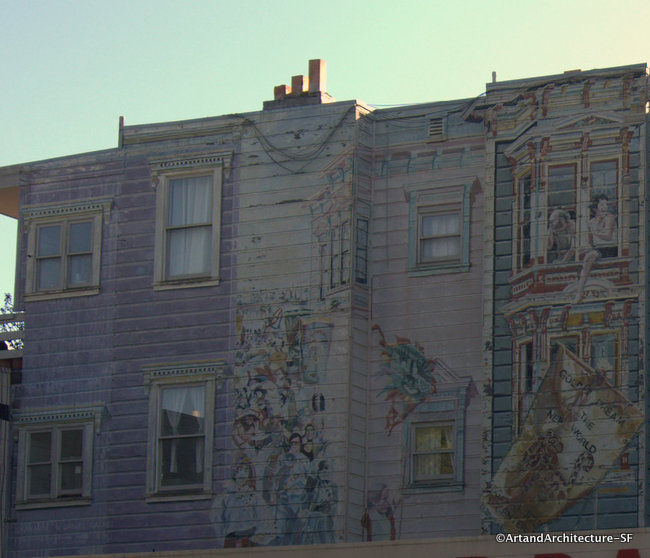
This badly faded mural is titled Carnaval and was done in 1983. The artist was Daniel Galves with help from Dan Fontes, James Morgan, Jay Shield and Keith Sklar.
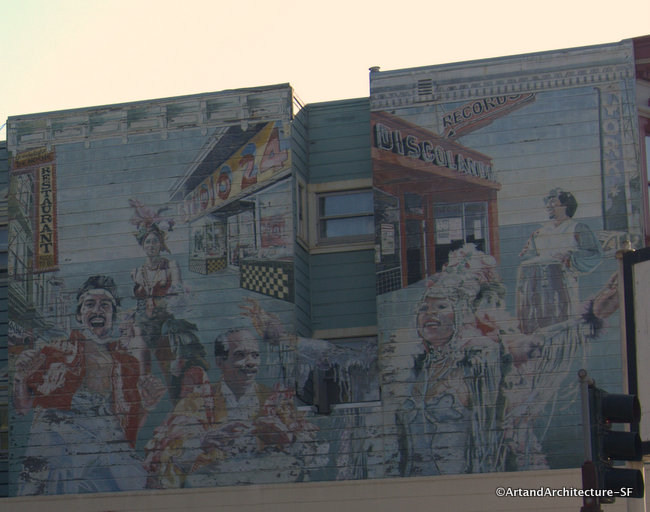
Daniel Galvez is an Oakland-based muralist. He studied at the College of Arts and Crafts in Oakland (BFA in painting in 1975) and San Francisco State University (MFA in 1979). Galvez has done murals through out the United States.
On December 14, 2011 Christy Khoshaba, writer for a wonderful local ezine called Mission Local ran an article about this mural – here it is in its entirety:
Lou Dematteis was simply taking pictures. He used his Nikon F2 to document the first-ever 1979 Carnaval parade. From there, Carnaval committee member Mauricio Aviles pushed to get a selection of the photos onto a city mural.
“I was very happy to give [Aviles] my images,” said Dematteis. “I was a big proponent of neighborhood and community art.”
Twenty-eight years later, “Carnaval,” showcasing real people, real establishments and the real energy of the Mission, remains – dimmer, but still very much alive on 24th and South Van Ness.
“It’s the joy of life coming into the streets — it’s thrilling,” said Dan Fontes, one of five artists who worked on the mural with lead artist Daniel Galvez.
Thrilling, but washed out, and several cultural leaders would like to see it restored to its original luster.
Aviles, a member of the original Carnaval Committee that pushed for its creation who is now trying to raise funds for its restoration, said, “It looks really bad; it needs to be redone and repainted.” Up until now, his main challenge has been finding the time.
Carlos Baron, a theater arts professor at San Francisco State University, said that his students could help with the labor in exchange for class credit.
The mural, which some call “Golden Dreams of the Mission,” reflects the annual Carnaval celebration, and has a story that stretches across the neighborhood’s history.
It began with Dematteis’ photos. With those in hand, Aviles contacted Galvez, who then drew up a list of five other artists – Fontes, Keith Sklar, Jamie Morgan, Eduardo Pineda and Jean Shield. Over six months and on a budget of $13,000 they painted the 24-foot-high, 75-foot-wide mural that Annice Jacoby, the editor of “Mission Muralismo,” called an excellent example of mural realism.
The Challenge
The muralists had to insert planks above the House of Brakes to preserve the roof, leaving them no choice but to use a swinging stage. They learned how to use it, raising and lowering themselves and relying on “that twisty knot that saves your life,” said Fontes.
“It was a little terrifying,” said Galvez. In fact, one of his artists stood on the stage for a few minutes, couldn’t take it anymore and left the project.
Before beginning the wall, Galvez took measurements and considered the issue of the three light wells. He used a high school auditorium to shoot his image onto carbon paper. After he sketched it, he rolled the drawings up, transferred them to the site and taped them to the wall.
The artists began at the top and worked their way down. They went over it with chalk, then traced line by line with a ballpoint pen.
Fontes calls it a “clever mural.” They used architectural tricks to make it integrate well with the building. That included adding planks to the top of the building, and shows especially in the treatment of the light well, where the female dancer’s hand is stretched out to create depth (3D) and emphasis for the viewer.
When creating windows, they used the trompe l’oeil technique, an illusion of something that appears to be there but really isn’t. It fools the eye into thinking the windows genuinely exist.
“The Victorian detail and architectural detail — it’s all painted,” said Patricia Rose, Precita Eyes’ tour coordinator. She also notes how few people notice the wall isn’t a Victorian, until it’s pointed out. “It’s done so well that most people don’t notice.”
But that took time. “We’d go across the street, have a burrito and beat up [how well the illusion came off] over lunch,” said Fontes. “We’d laugh about certain things, kid each other about how we got the arms or eyes wrong.”
Eventually they got it right. “I was a photorealist painter, and I wanted my murals to have that quality,” said Galvez. To achieve the realism, they had to always stand two feet away from the painting. Every paint stroke had to be large enough to be seen across the street.
“It was worth the effort,” said Galvez. “It was really well received.” People began to tell him how much pride they felt in the Mission. They were glad it was about a classic Latino tradition. His goal of having the mural be a part of the fabric of people’s lives was accomplished.
The Characters
Several community organizers and the artists themselves couldn’t recall much about the real people behind the sketches.
But for Richard Talavera, the Mexican Bus specialist, it was just like yesterday.
Talavera clearly remembers the larger-than-life man in the center of the mural wearing a fire truck-red vest. Jaime Aguilar was a Muni driver, and for five years one of the principal drivers of the Mexican Bus, a cultural tour service that began as a project for Day of the Dead in the early ’90s and still gives tours of Latin dance clubs, city murals and city history.
“He just had a way with people,” said Talavera. So much so that when he walked into a nightclub with his party, he would dance with 10 women at the same time and get them all moving. On the bus, he got additional tips for his dance moves.
“He was just this incredible, fabulous personality,” said Talavera, who credits Aguilar with much of the bus’s success. “Until this day, when people point out the bus, they don’t say ‘Mexican Bus,’ but they say ‘Jaime, Jaime,’” he said.
To the right of Aguilar, the man in the puffy orange and red jacket playing a drum is believed by many to be musician Jorge Molina, Rose said. It doesn’t look like him, she said, “although it could be him when he was much younger.”
The woman decked out in a silver sequined bodysuit with a bejeweled headband adorned with feathers was a Brazilian dancer named Marlena, according to Dematteis. Talavera called Marlena the Greta Garbo of her day. Marlena’s thin arched eyebrows resembled Garbo’s. “She was an extremely beautiful actress.”
The older man coming out of the window lived on Valencia and 23rd Street, said Aviles. He would look out for the younger kids who were in trouble. The woman next to him was his sister.
The artists used enamel paints, which didn’t hold up well in the sunlight. Because they didn’t use a strong ultraviolet protector, “it diminished in intensity by 50 percent,” said Fontes.
Restoration
The city doesn’t have a specific fund for restoring murals. For patrons who would like to see this mural restored, Lanita Henriquez from the Community Challenge Grant office (CCG) within the Office of City Administration broke down the process and offered advice.
Because the mural is on private property, there must be a huge community push that’s backed up by the property owner and the muralists. First, an application must be submitted to the CCG office. This application must be linked with a nonprofit 501(c)(3) organization that will act as the fiscal sponsor, creating a budget, work plan and proposal. The nonprofit would also help with outreach and community awareness.
The nonprofit can be an art-related organization, but it doesn’t have to be. As long as it has a cash flow, it will work. This is because all city grants go through reimbursements, as early as every 30 days. Depending on the grant request, there must be a match. For example, a medium-level grant of $15,000 to $30,000 must have a 35 percent community match.
Once the project is approved for a grant, it goes to the San Francisco Arts Commission. No matter what the public art project, the commission reviews and approves the civic design review and gives permission to begin the restoration process.
Galvez would love to see the mural come back. But, he said, “There’s always been talk.”
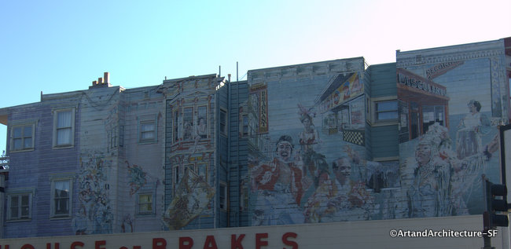
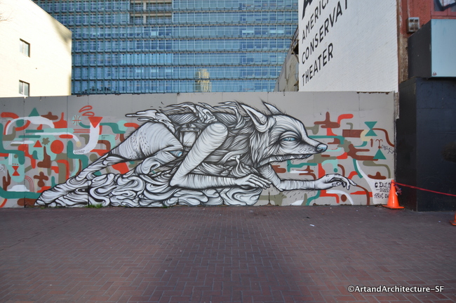
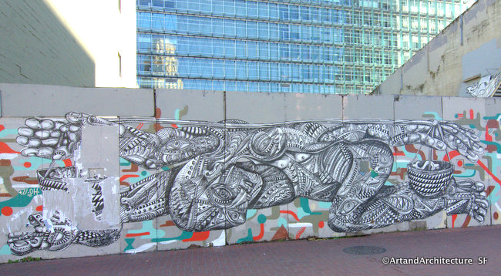
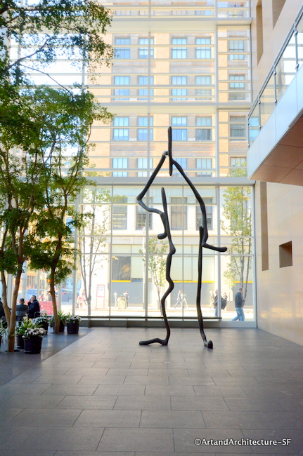
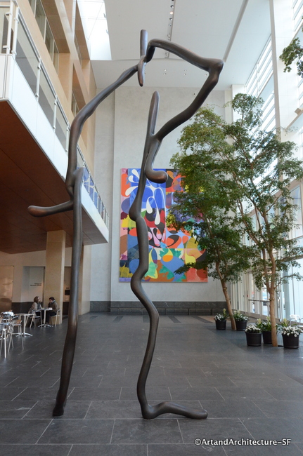
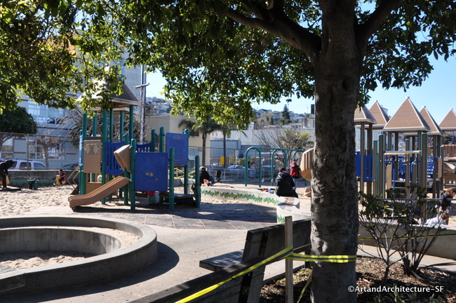
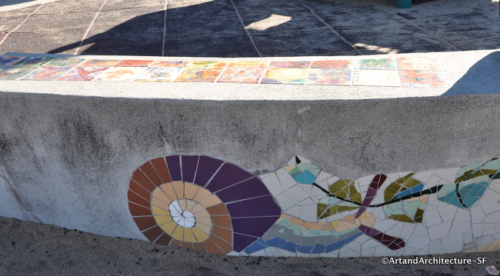
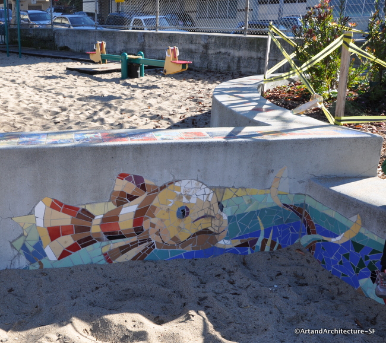
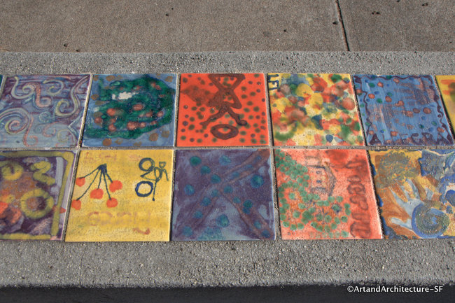
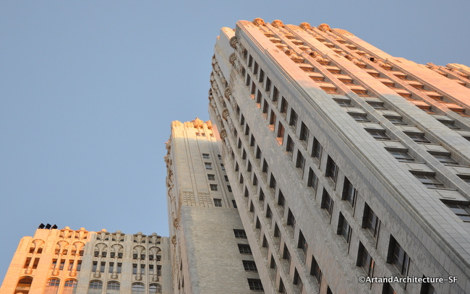
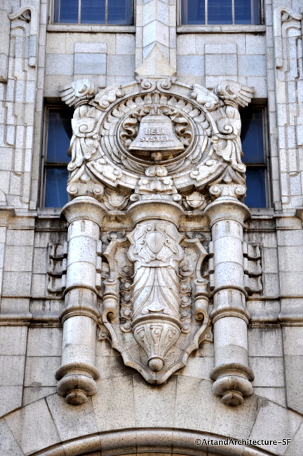
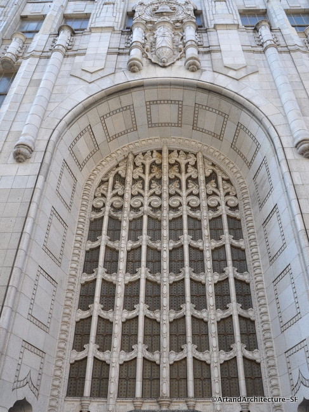
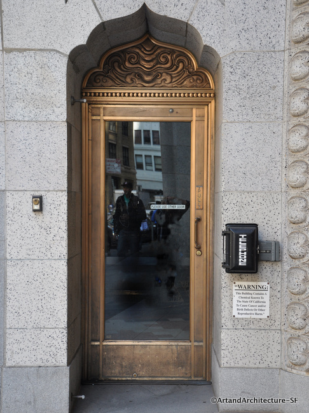
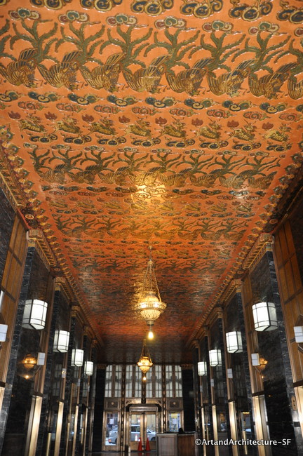
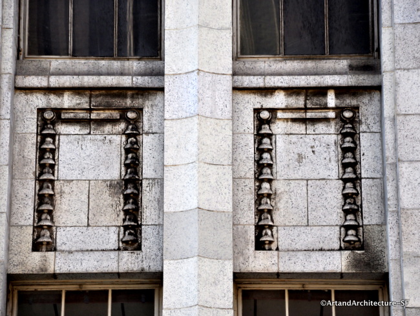
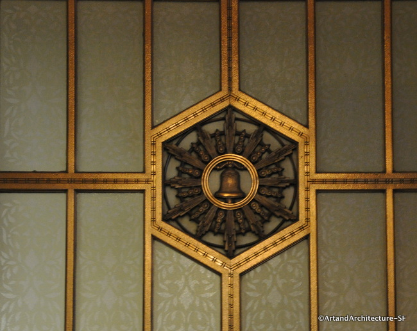
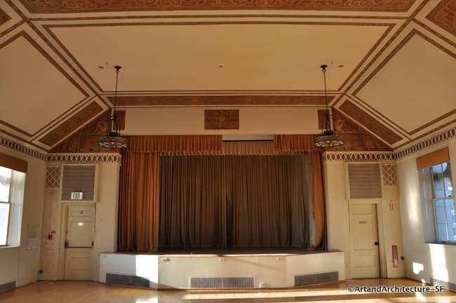
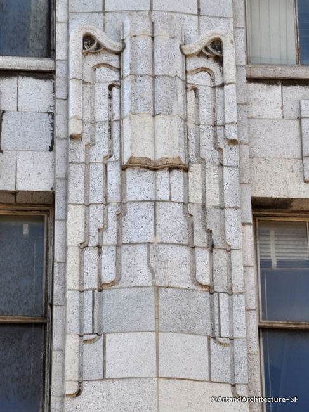
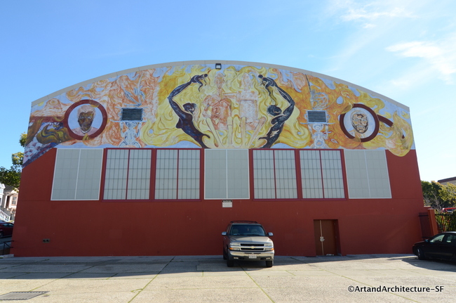
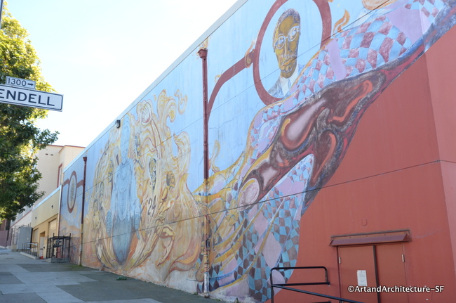
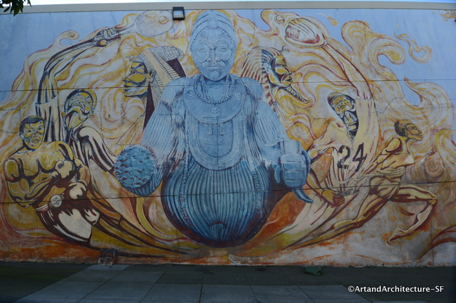
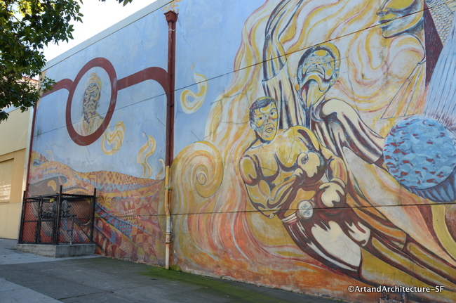
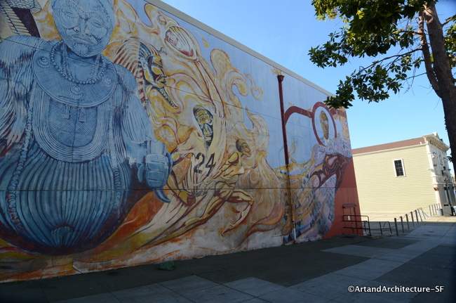
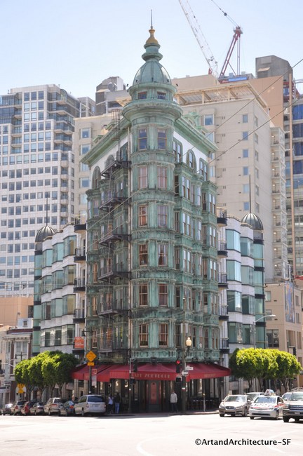
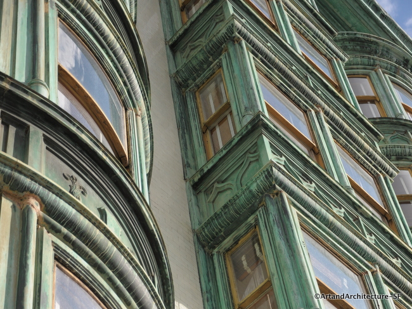
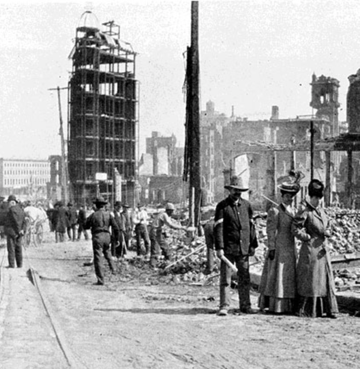 The Sentinel under construction after the 1906 Earthquake and Fire. Photo Credit: San Francisco Public Library
The Sentinel under construction after the 1906 Earthquake and Fire. Photo Credit: San Francisco Public Library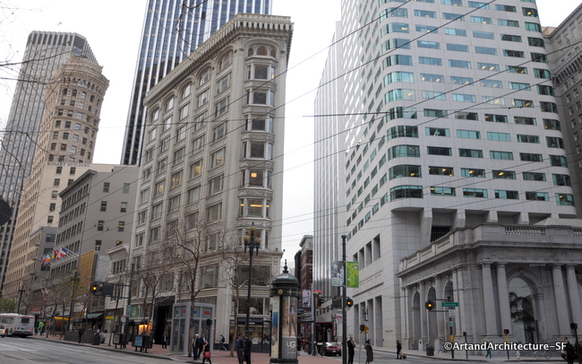
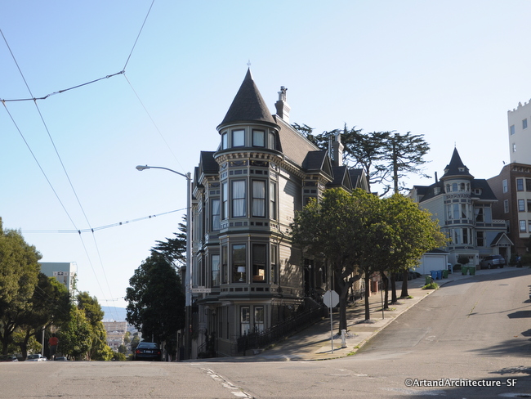
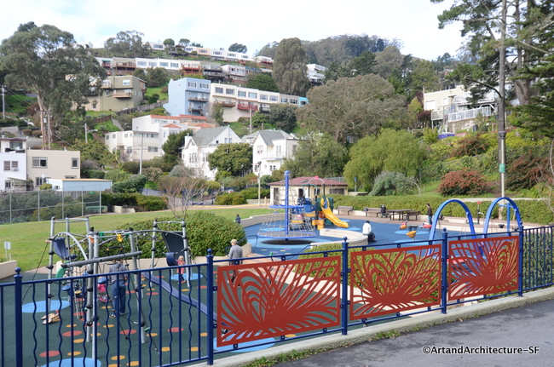
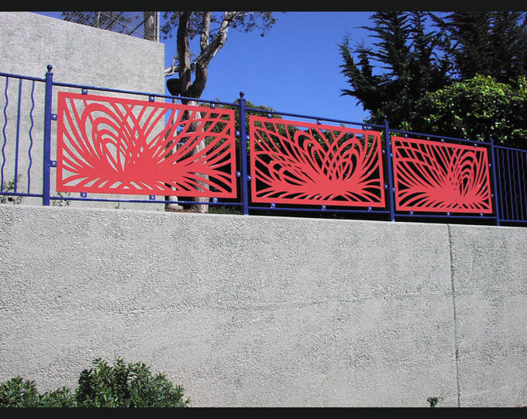
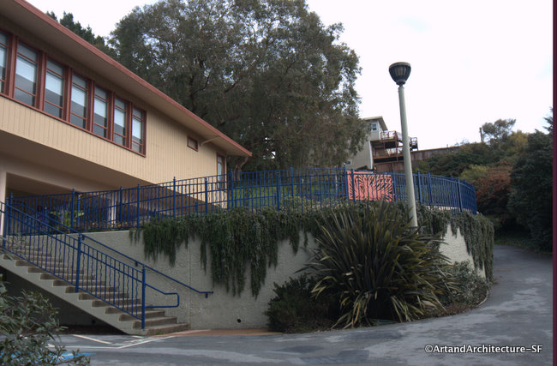
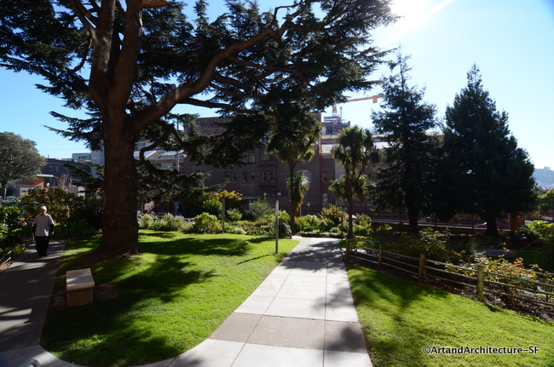
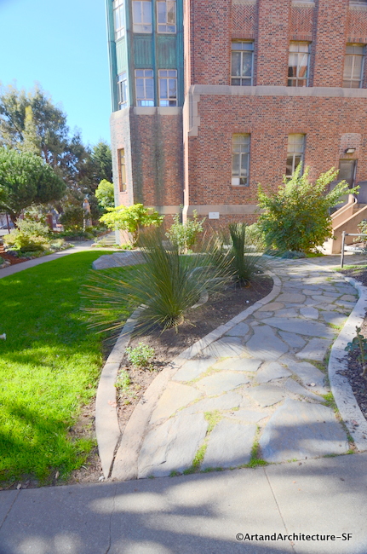
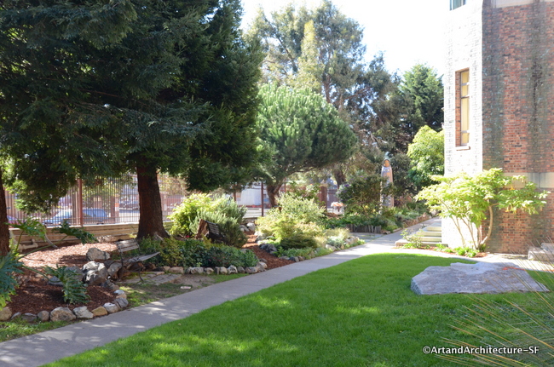
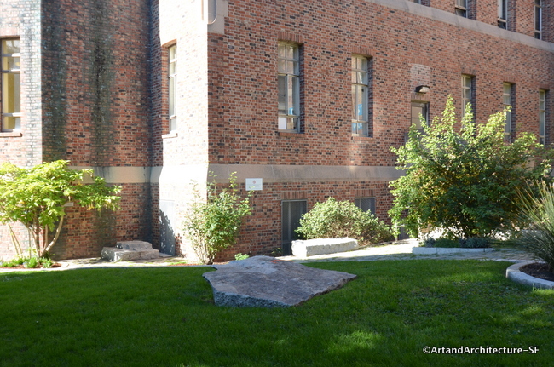



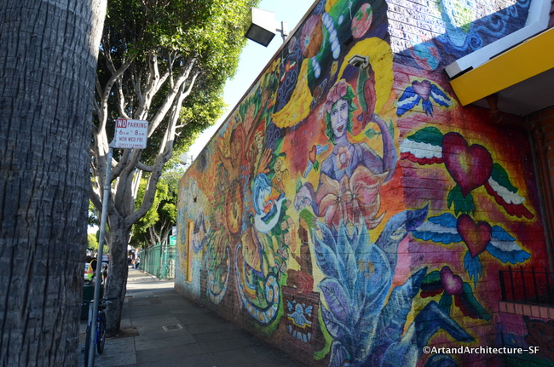
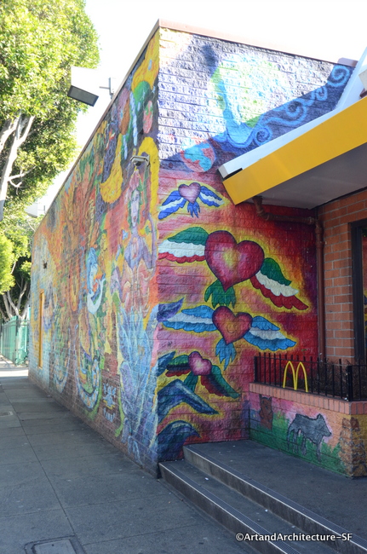
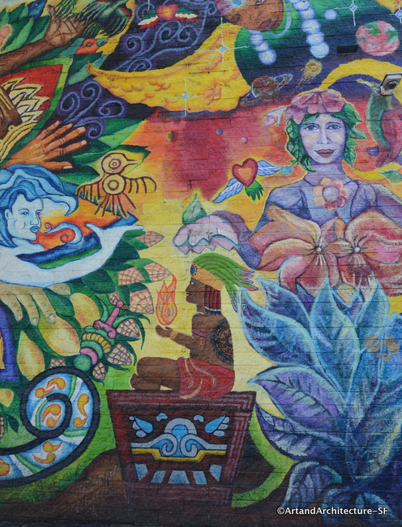
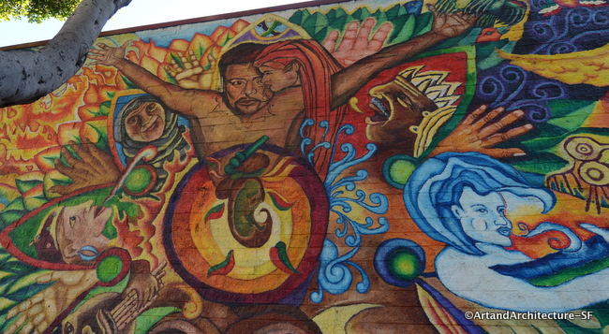
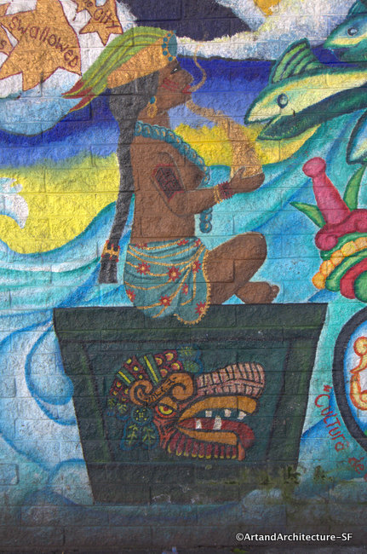
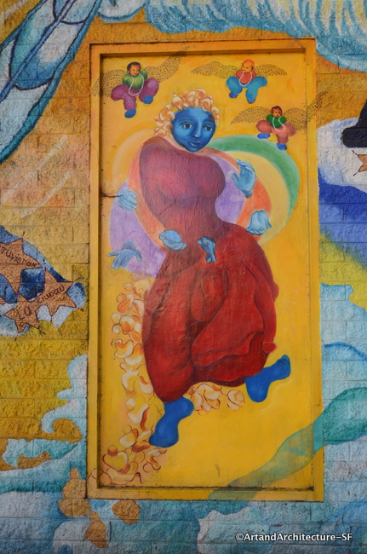
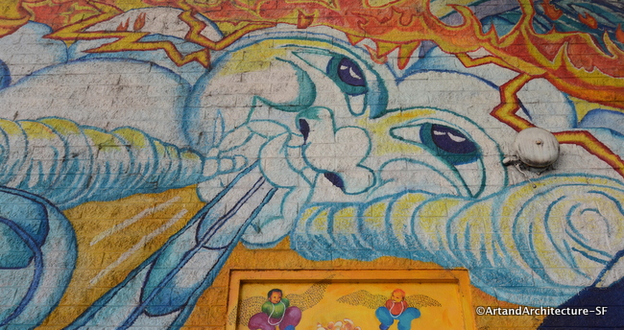
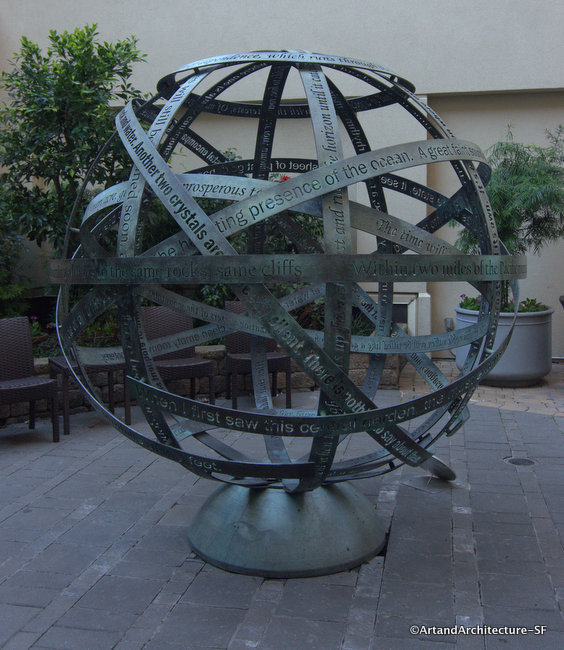
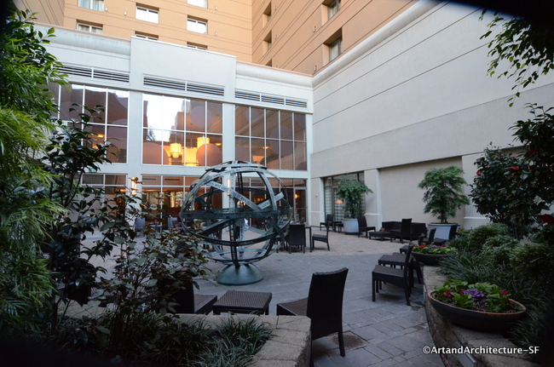 *
*