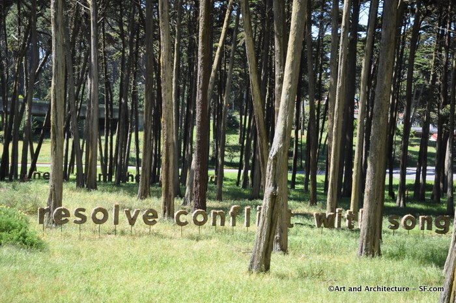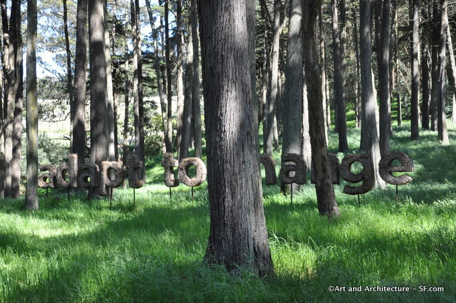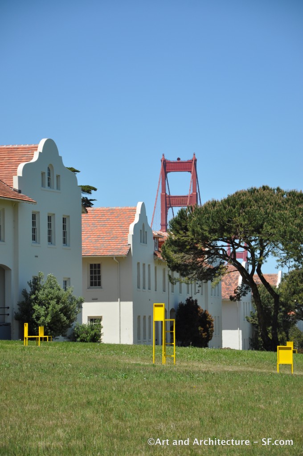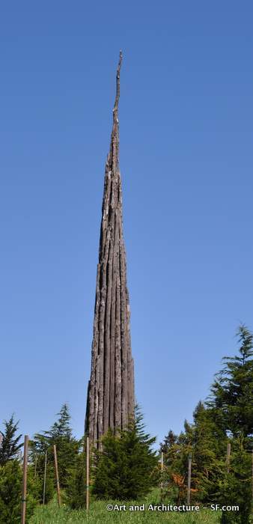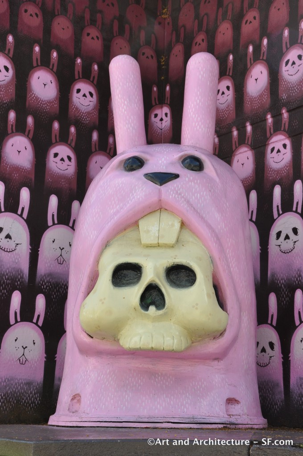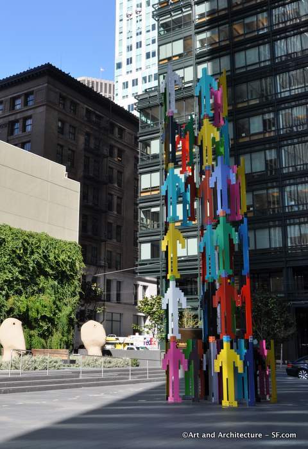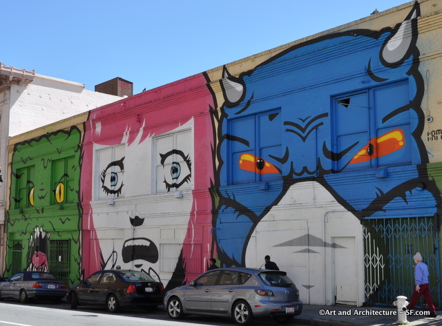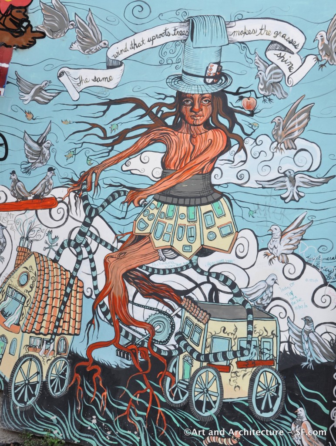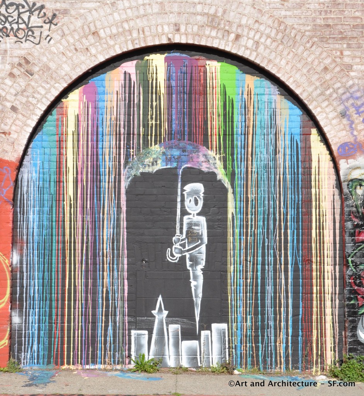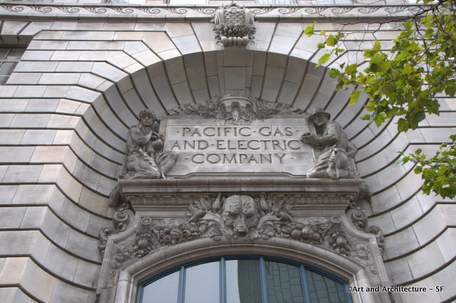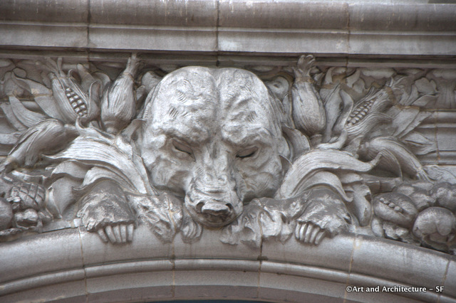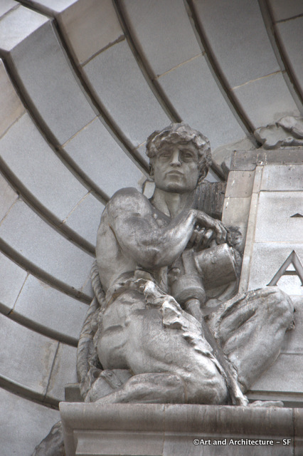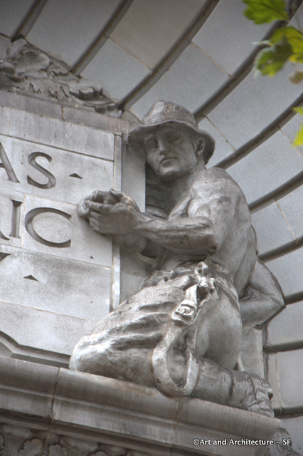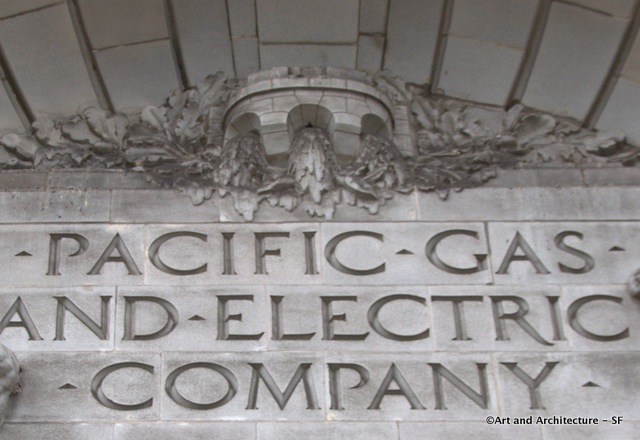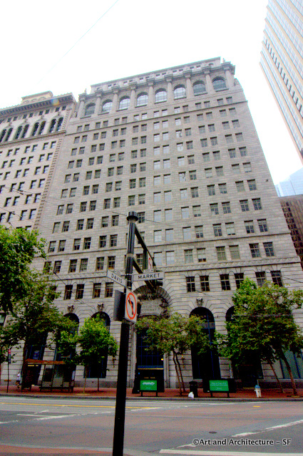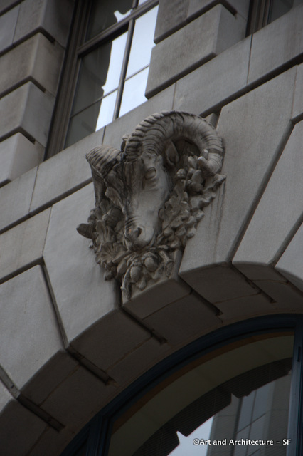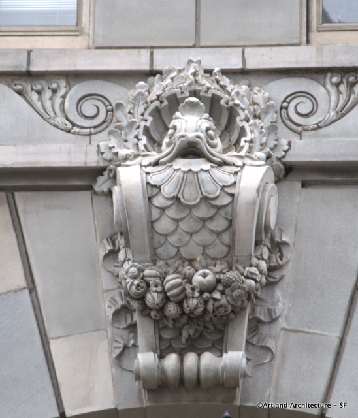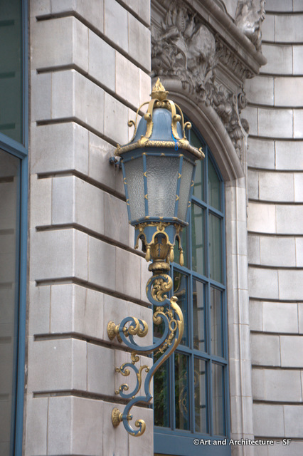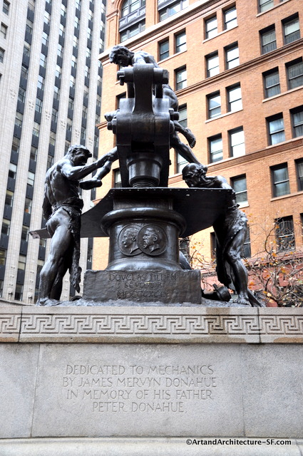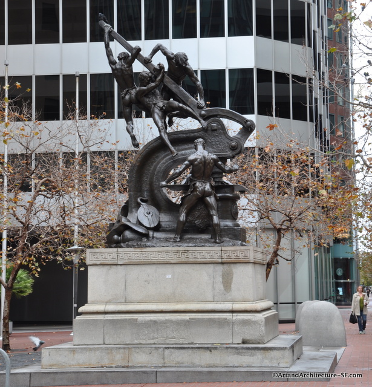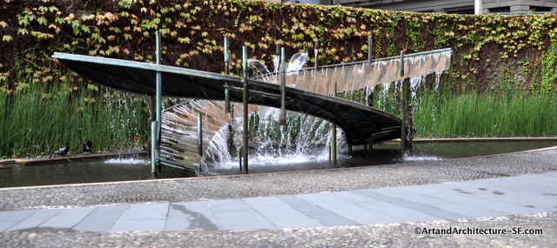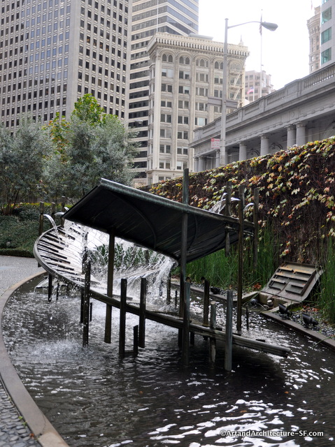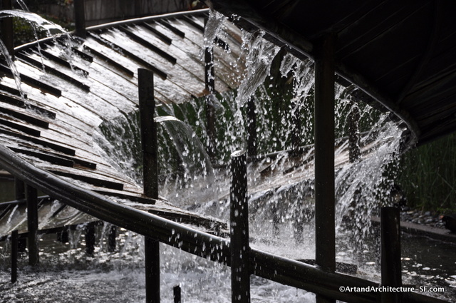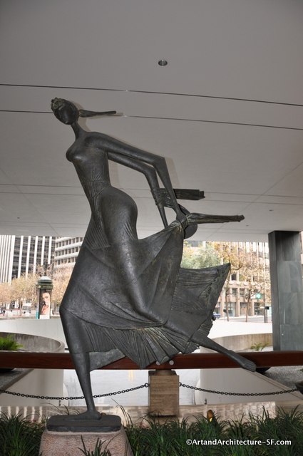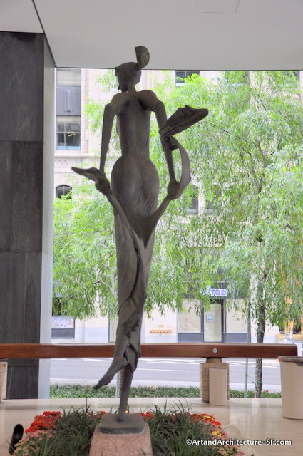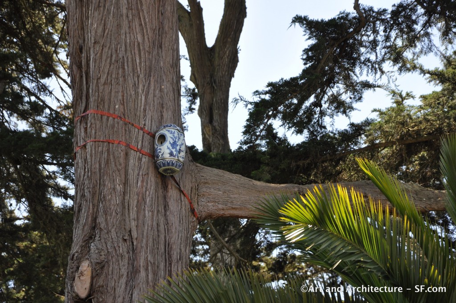 Ai Weiwei first came into my consciousness when I read a Financial Times article about his Sunflower Seed exhibition at the Tate Modern. Please, Please, Please watch this amazing video of the exhibition, it explains the making of the seeds and the meaning of them as well.
Ai Weiwei first came into my consciousness when I read a Financial Times article about his Sunflower Seed exhibition at the Tate Modern. Please, Please, Please watch this amazing video of the exhibition, it explains the making of the seeds and the meaning of them as well.
Ai Weiwei is a Chinese artist and activist, who is also active in architecture, curating, photography, film, and social and cultural criticism. You know his work, he collaborated with Swiss architects Herzog & de Meuron as the artistic consultant on the Beijing National Stadium for the 2008 Olympics. (otherwise known as the bird’s nest) In addition to showing his art he has investigated government corruption and cover-ups. He was particularly focused at exposing an alleged corruption scandal in the construction of Sichuan schools that collapsed during the 2008 Sichuan earthquake. On April 3rd, 2011 police detained him at Beijing airport. This made the front page of most international newspapers. He has since been “disappeared” by China’s state security forces. Every trace of Ai’s life and art have been erased from the Chinese internet.
That is why this particular habitat was so special to me. “Ai Weiwei transformed a classical Chinese vessel type into a living environment for the Western Screech-Owl. The form selected by the artist also refers to the tree cavities that the owl chooses as its home. The porcelain vessels were produced in China using the age-old techniques of China’s imperial kilns. Each vessel features a unique, hand-painted blue-and-white design adapted from a classical Chinese pattern. These elegant and purposefully ornamental habitats evoke a range of associations—the Presidio’s Pacific Rim orientation, San Francisco’s Chinese heritage, and the transmission and transformation of culture through trade.”
Update: New York Times Article on June 21, 2012 regarding Ai Weiwei’s status
