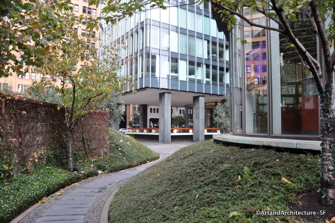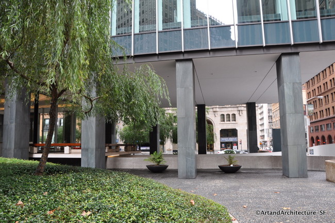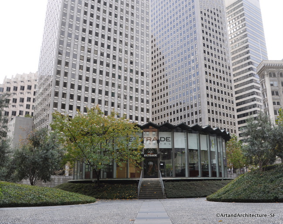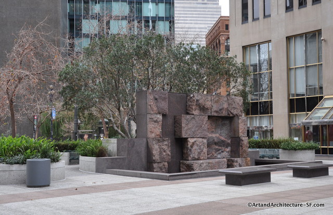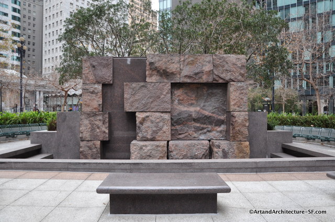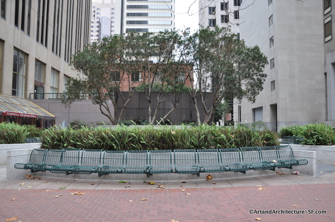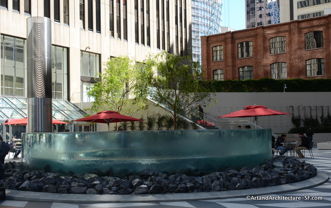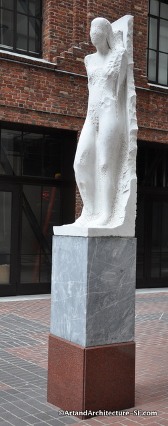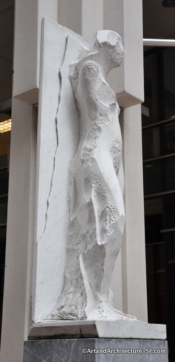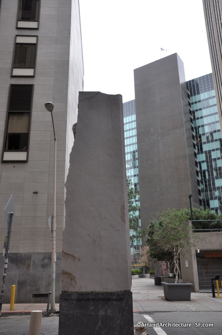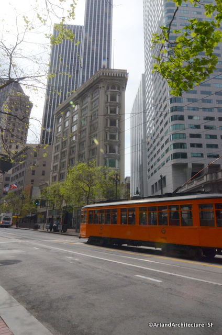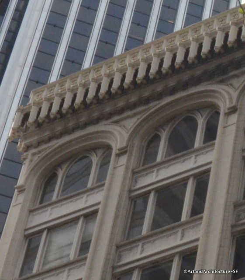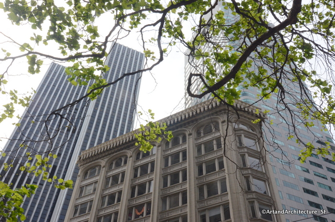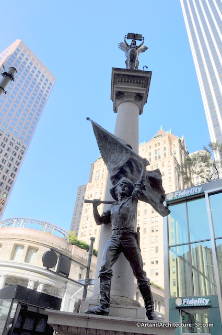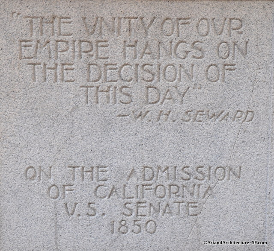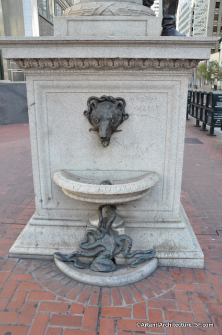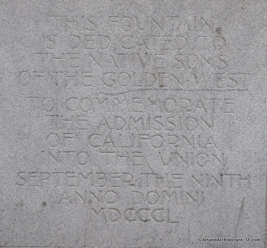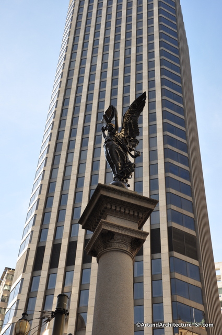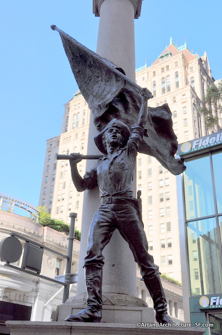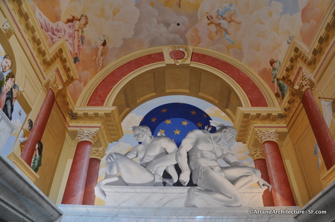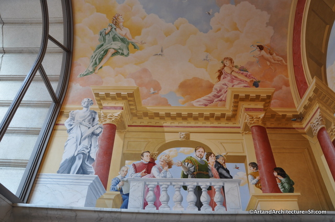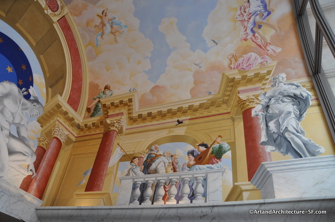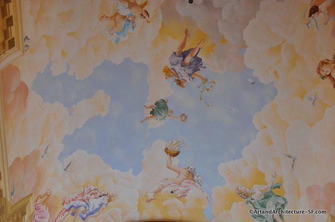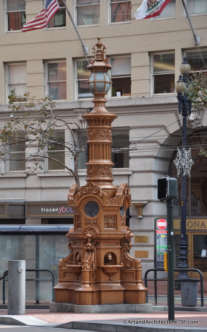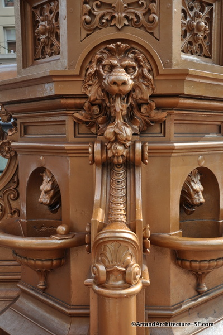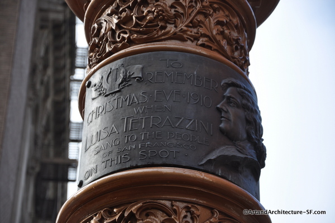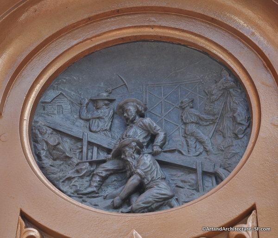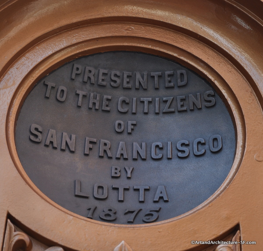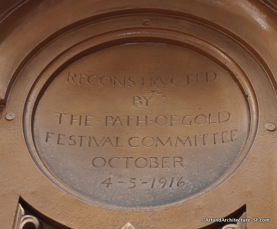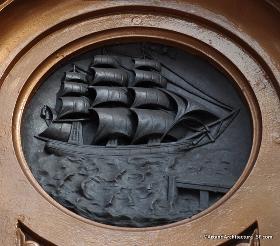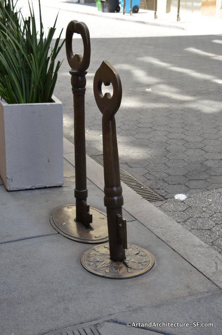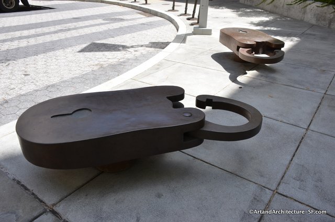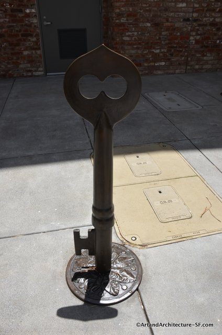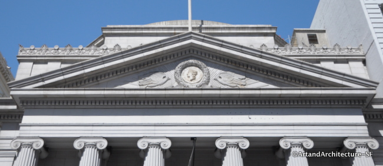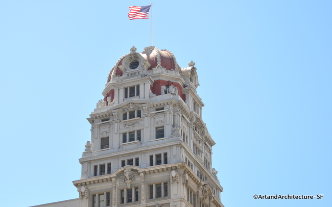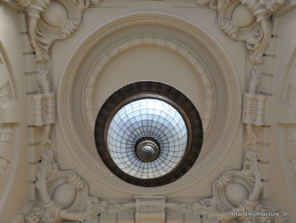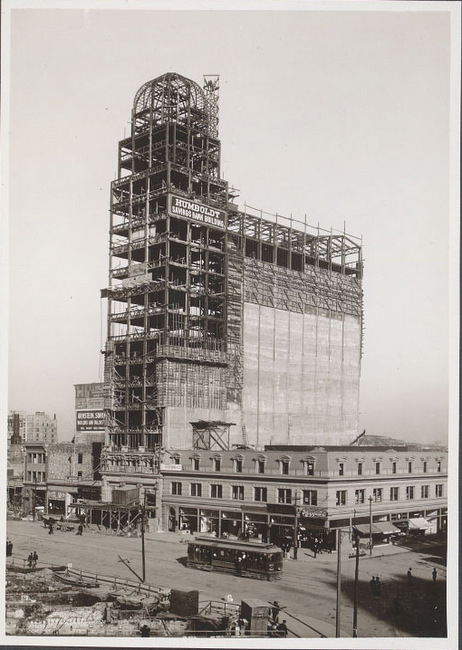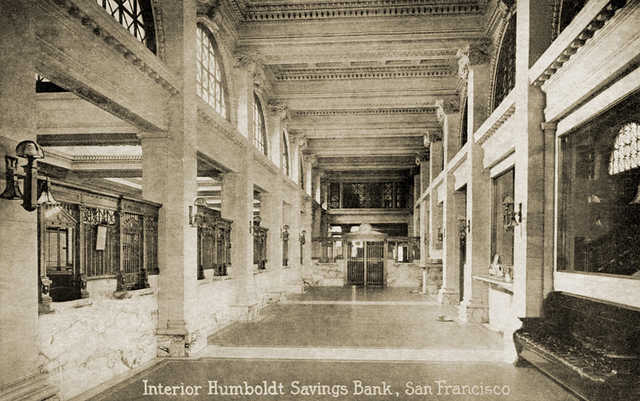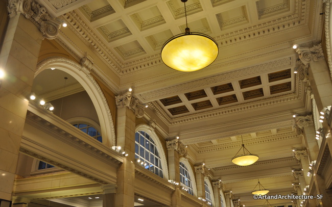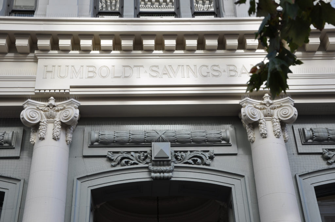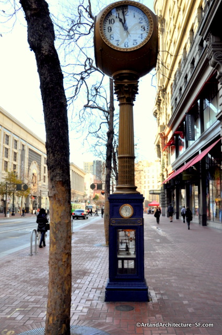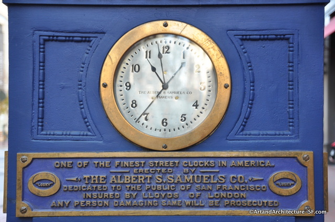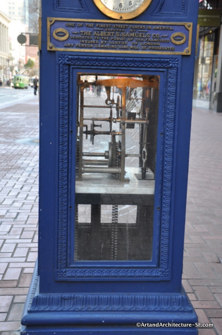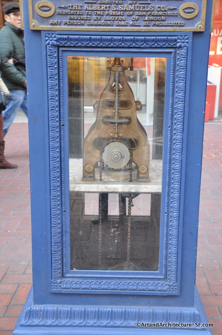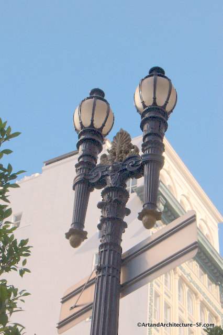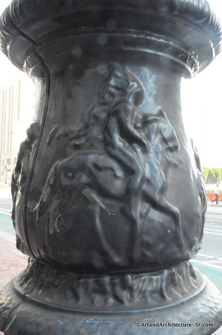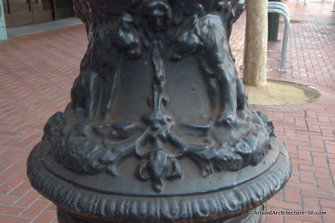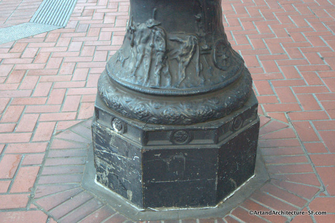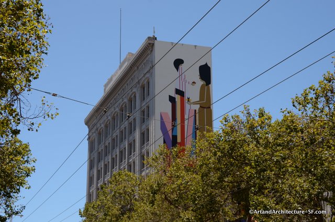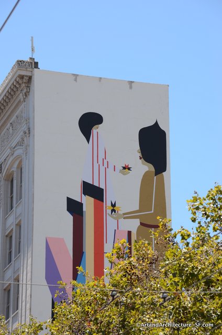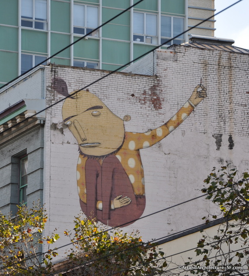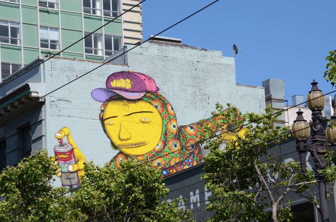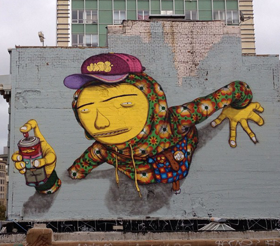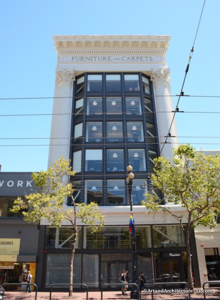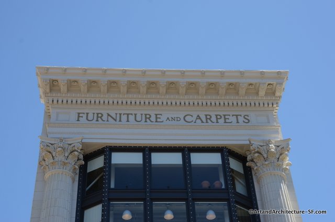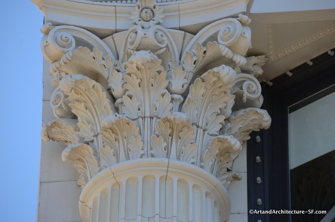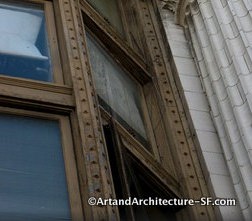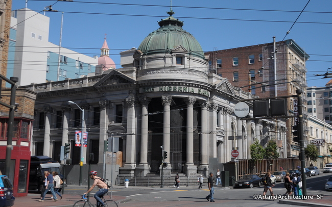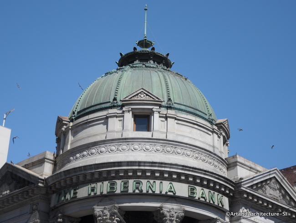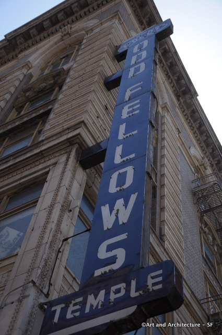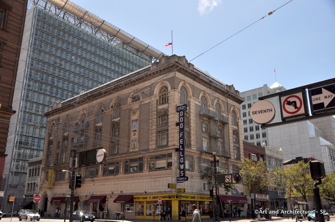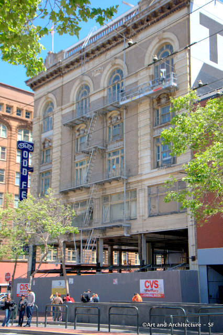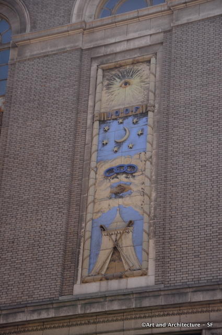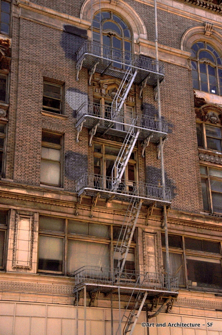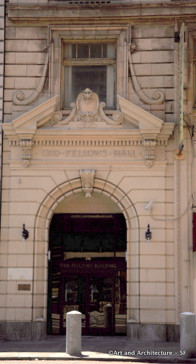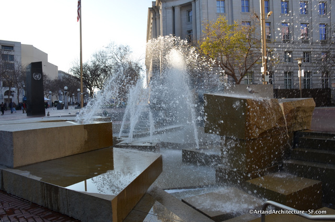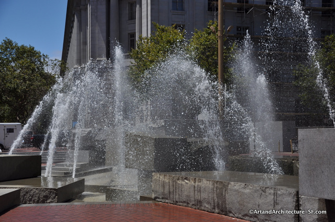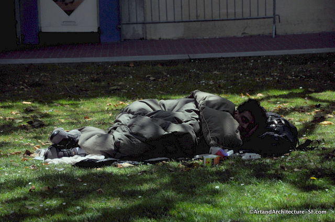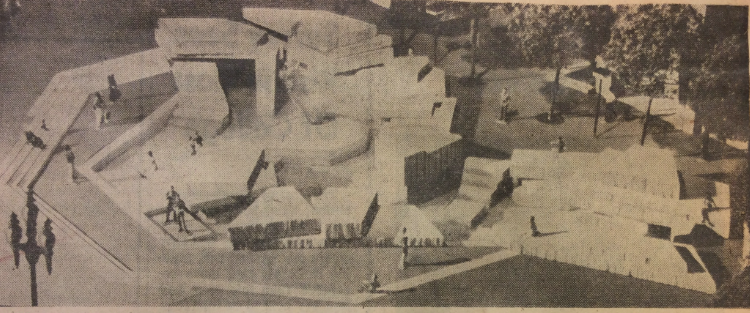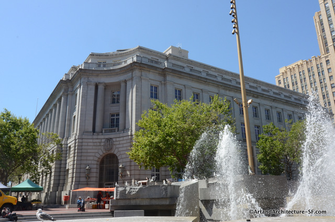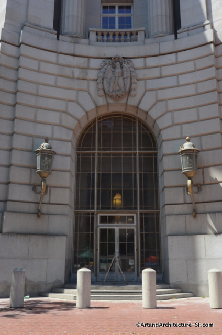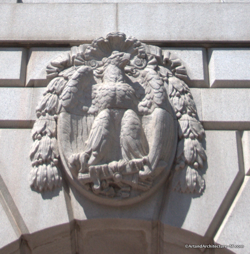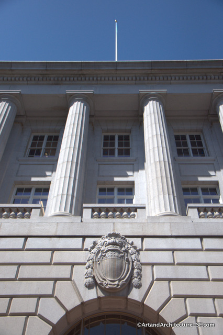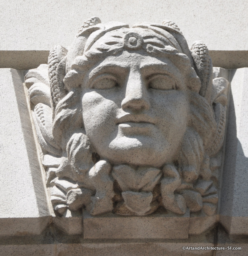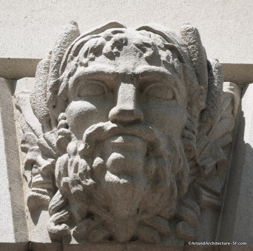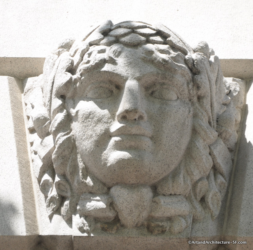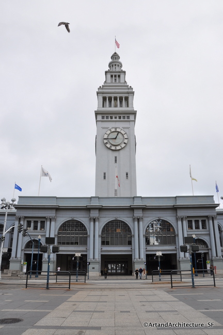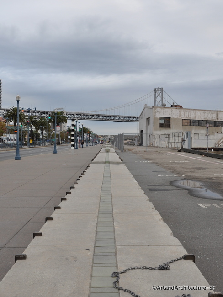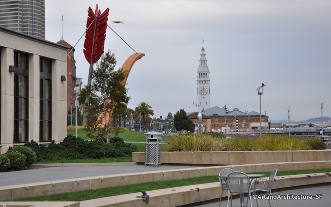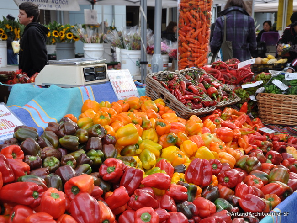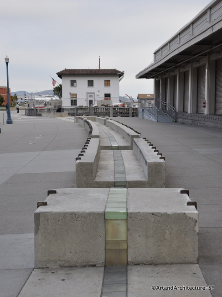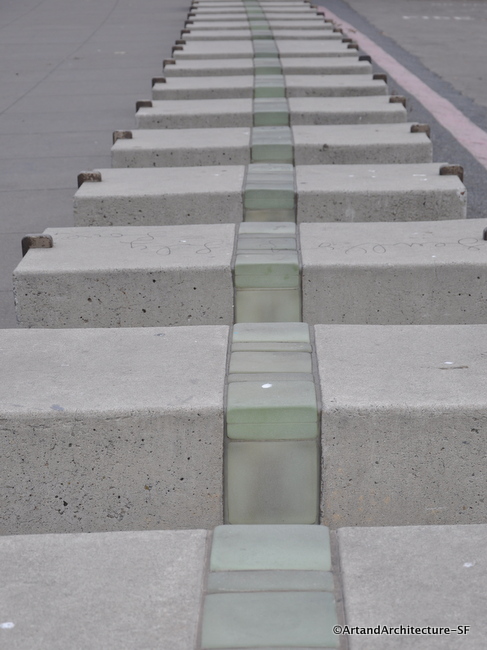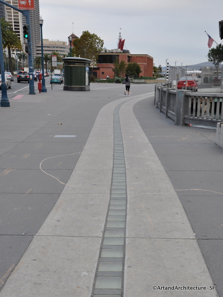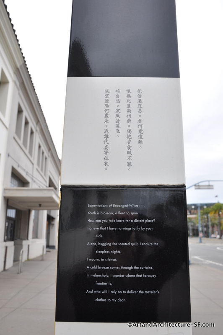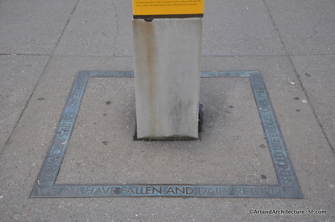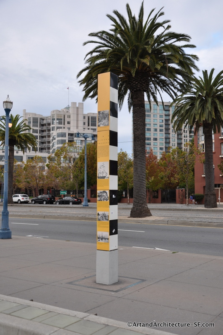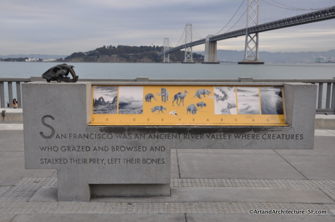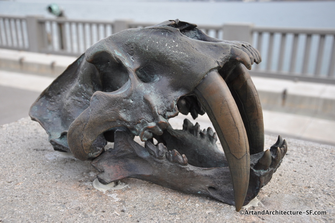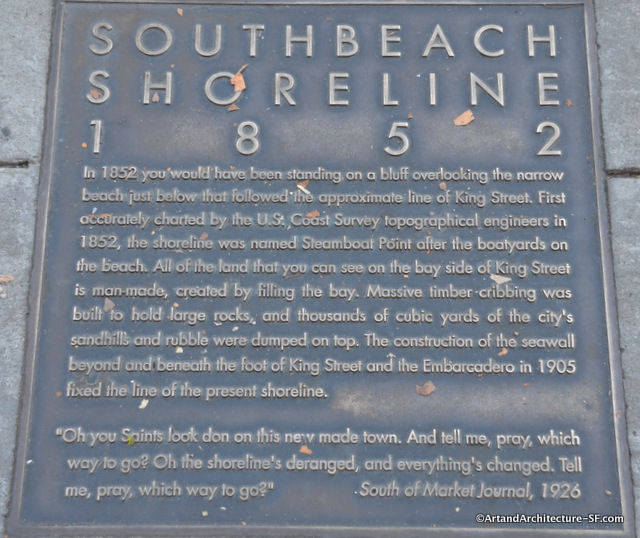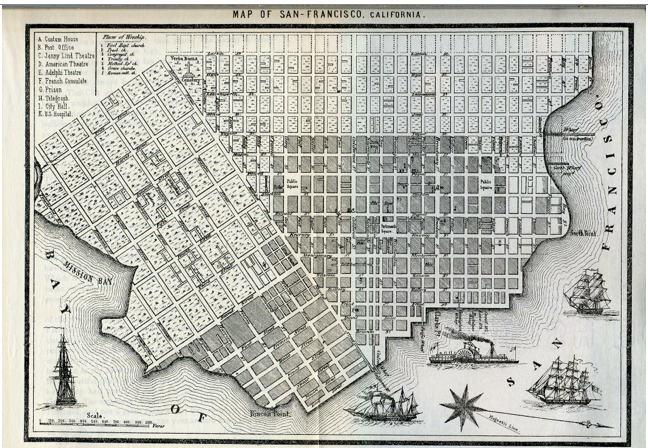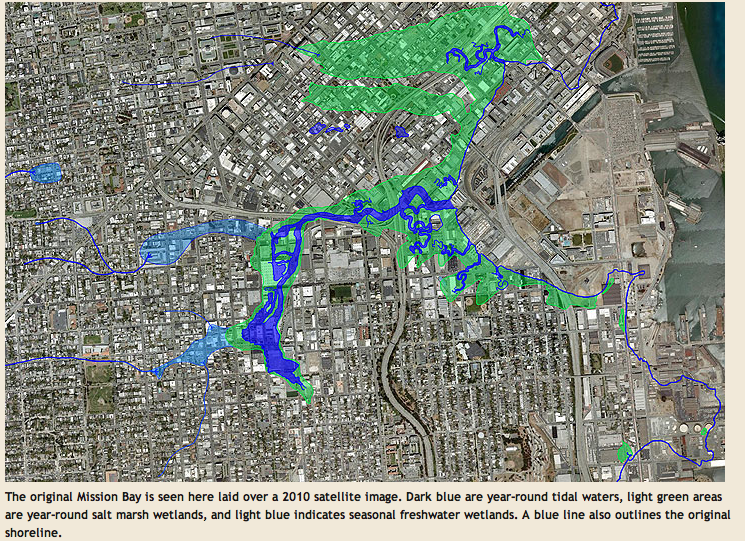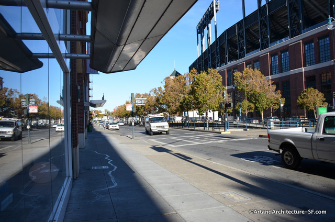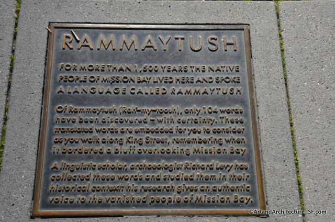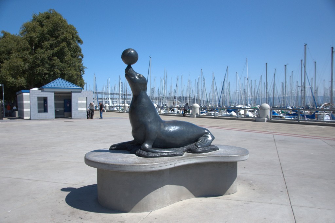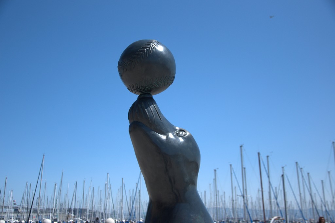1 Bush Plaza
Market Street Area
One Bush Plaza, also known as the Crown Zellerbach Building, stands as a monument to International Style. International style is a phase of Modern architecture that began at the beginning of the 20th century, and continues as a dominant style in corporate and institutional structures in the 21st century. The term originated from the book International Style (1952). The book documented the International Exhibition of Modern Architecture held at MOMA in New York City in 1932. International Style encompasses three elements: expression of volume rather than mass, emphasis on balance rather than preconceived symmetry, and expulsion of applied ornament.
Construction began on One Bush Plaza in 1957. Designed by a team led by Edward Basset of Skidmore, Owings and Merrill (for the Crown Zellerbach Paper Company), it was the first significant building to go up in San Francisco after the Great Depression, and a stark contrast to the traditional stone and masonry buildings that surrounded it.
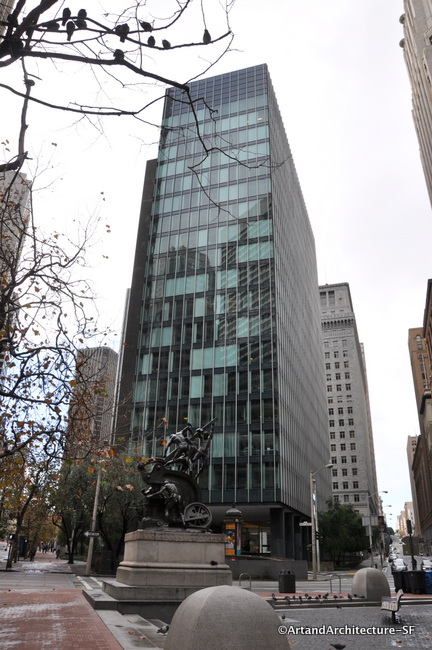 One of the best views of One Bush Plaza is from the Mechanics Monument on Market Street.
One of the best views of One Bush Plaza is from the Mechanics Monument on Market Street.
This International Style building was the first glass curtain-wall tower building in San Francisco. (The Hallidie Building, built in 1917, featured the first glass curtain-wall in San Francisco; it was, however, just the facade.)
A curtain-wall system consists of lightweight exterior cladding, which is non-structural and simply keeps out the elements. It can provide a variety of exterior appearances but is characterized by narrowly spaced vertical and horizontal mullions (a member dividing a window) with glass or metal infill panels. The advantage of a glass curtain wall is that light can penetrate farther into the interior of the building. In a curtain wall system, all wind, seismic and load factors are borne by the floors, ceilings and columns-this is what allows for lightweight materials, such as glass, to comprise entire exterior walls.
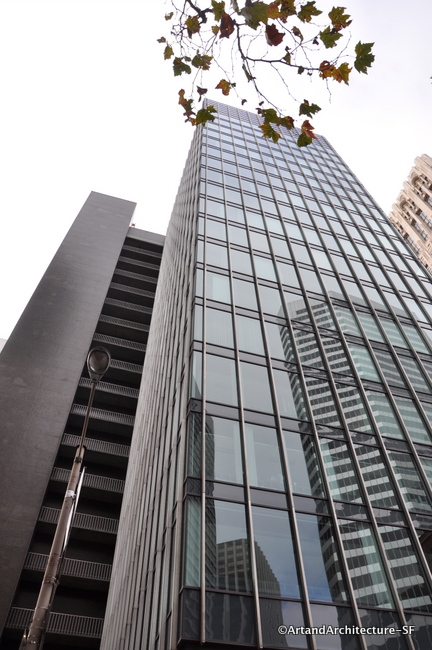 The monolith housing the elevators delights the eye, balancing the main building without being symmetrical.
The monolith housing the elevators delights the eye, balancing the main building without being symmetrical.
The entire building is not done in this curtain-wall style; the elevators and stairwells are placed in a service wing hidden behind a monolithic wall clad with over five-million one-inch tiles of varying dark colors. As sunlight strikes these tiles, the reflecting colors shift and shimmer. This monolith is offset and pushed toward Market Street. Steel girders of the building stretch across the entire width of the building; this eliminates the need for interior columns and presents the occupant with an open floor plan easily adaptable to changing needs.
*
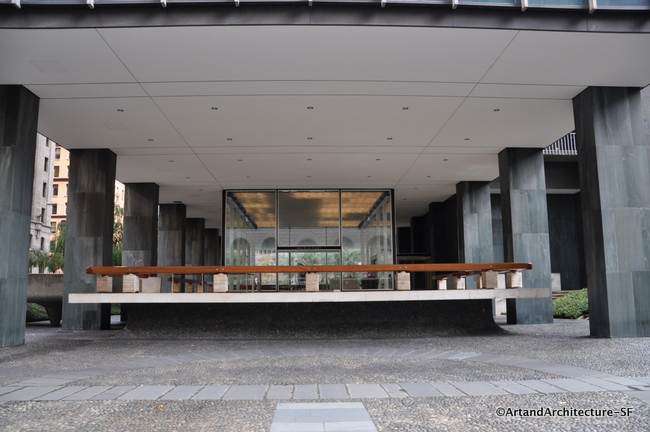 The building is perched on pilotis-stilts or pillars that carry the weight of a building by raising it off the ground. Pilotis not only raise the architectural volume of the building but redefine its relationship with the surrounding public space. The lobby, a three-sided glass structure, sits between these pilotis. The travertine (a form of limestone) lobby floor extends beyond these windows to allow for human passage and art installations.
The building is perched on pilotis-stilts or pillars that carry the weight of a building by raising it off the ground. Pilotis not only raise the architectural volume of the building but redefine its relationship with the surrounding public space. The lobby, a three-sided glass structure, sits between these pilotis. The travertine (a form of limestone) lobby floor extends beyond these windows to allow for human passage and art installations.
Sitting on a triangular lot, the large skyscraper holds court with a round one-story pavilion sitting on a pedestal (523 Market Street). The pavilion, built at the same time, was to house The American Trust Company. Four months later the Trust Company merged with Wells Fargo Bank, who maintained an office in the building until the 1980s. Today the building houses a brokerage firm. The circular building has a precast folded concrete roof that is clad in copper.
One Bush was the first office building to be set in a plaza. The two buildings on the lot are surrounded by a Japanese-influenced garden that also designed by Skidmore, Owings and Merrill.
The garden is sunken and discretely hidden from the surrounding streets. The area features river rocks embedded in concrete and bands of gray slate. While the garden provides a quiet area in downtown, it is officially a Privately Owned Public Open Space. There is no seating, and therefore the area is rendered a thoroughfare rather than a potential small park. The front entrance to One Bush Plaza faces Bush rather than Market Street-initially a cause for raised eyebrows-as Market during the late ‘50s was in decline. This is most likely why the landscaped area was not made to feel inviting, but as times have changed, it seems a missed opportunity.
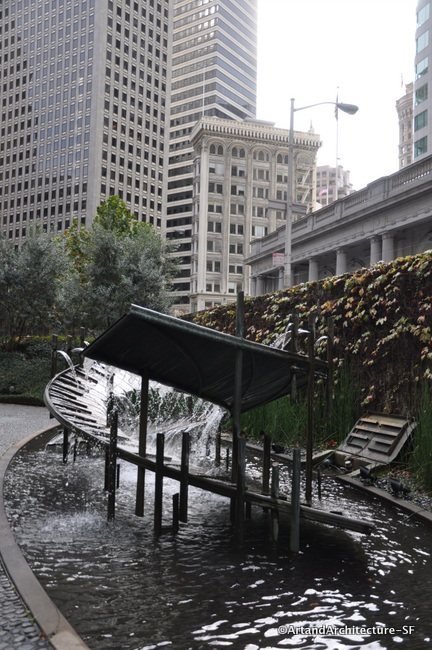 This fountain by David Tolerton was part of the original plaza design.
This fountain by David Tolerton was part of the original plaza design.
San Francisco Chronicle architecture columnist and author John King writes about One Bush Plaza “if the tower’s clean lines are timeless, the concept of the plaza has aged poorly. It treats architecture as sculpture, and brings light and air to the street by tearing holes in the city. Reality, we’ve learned, is far more complex.”
Both One Bush Plaza and 523 Market Street were recognized as San Francisco Historical Landmarks on May 17, 1987
