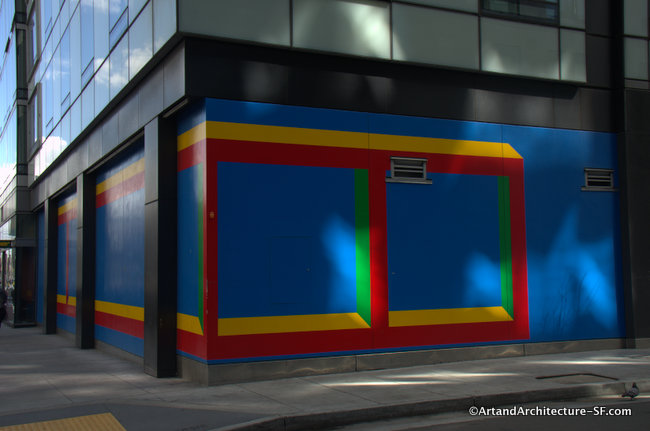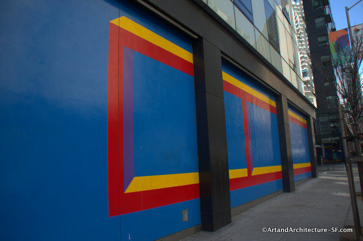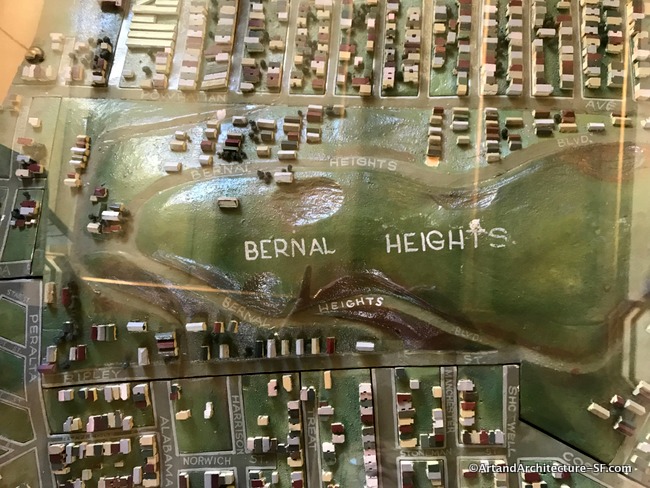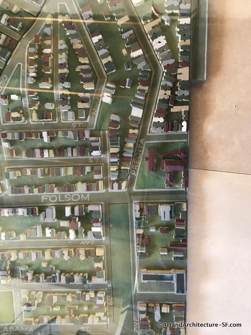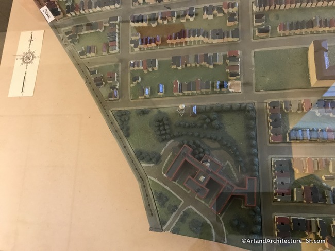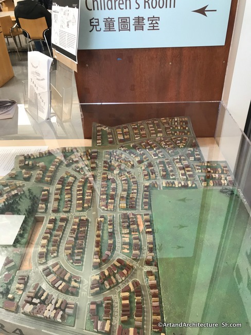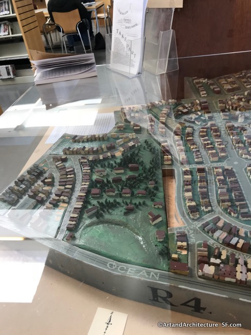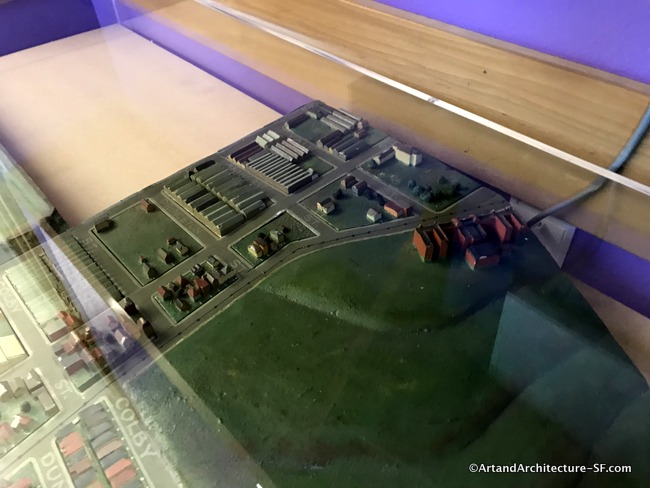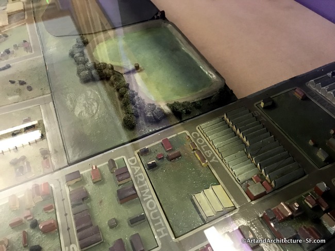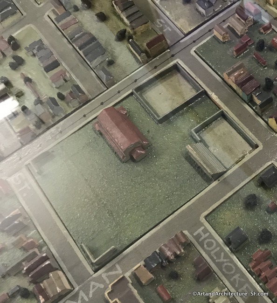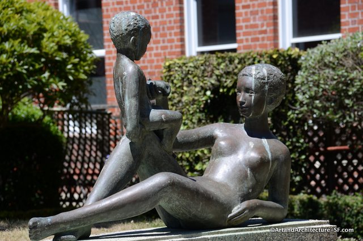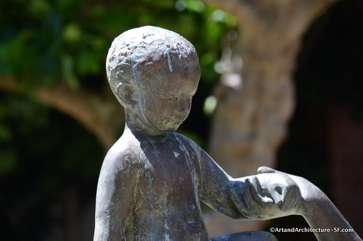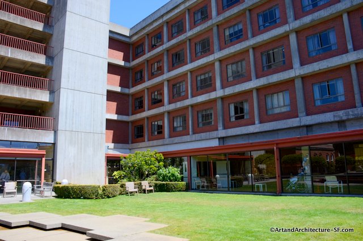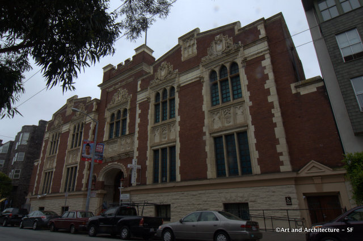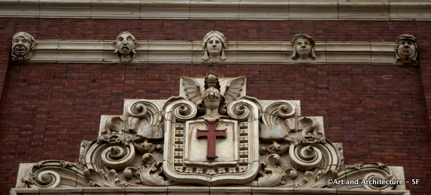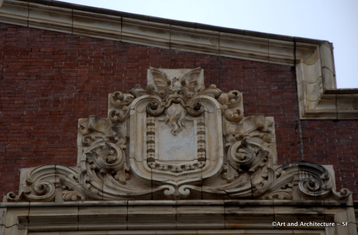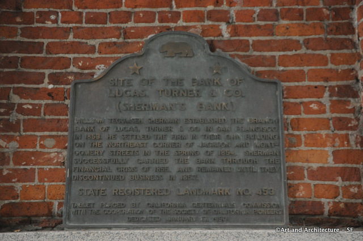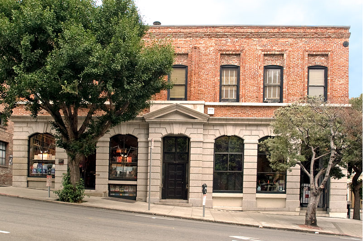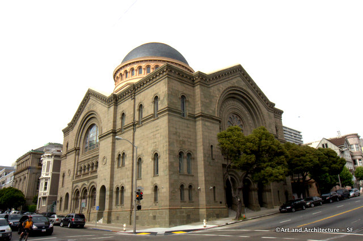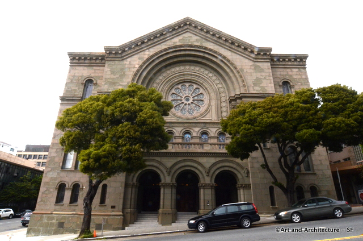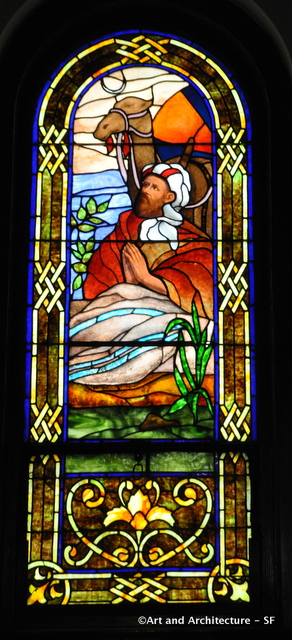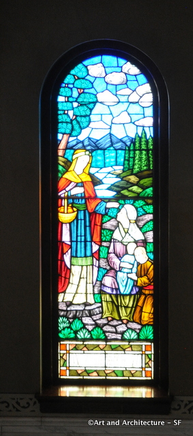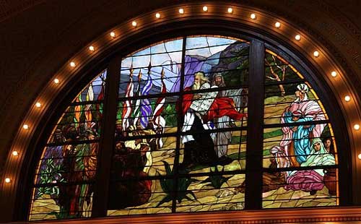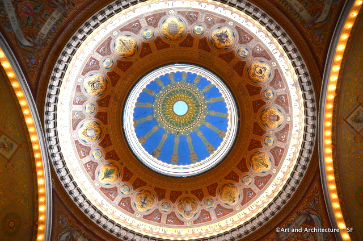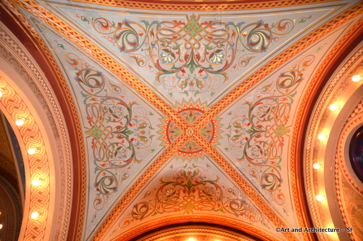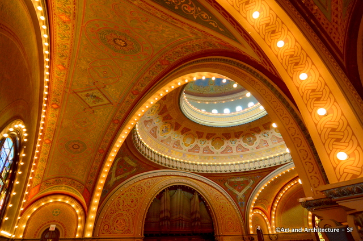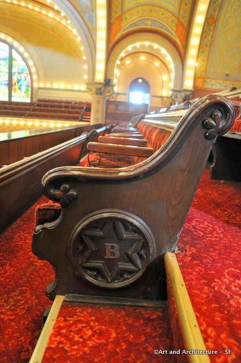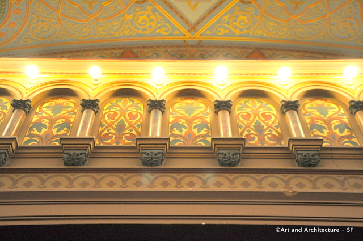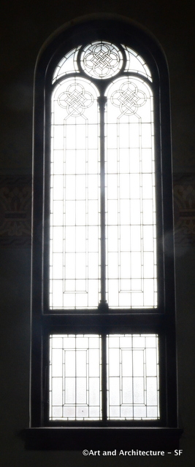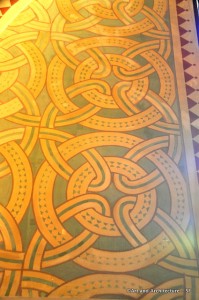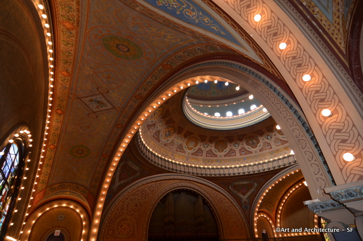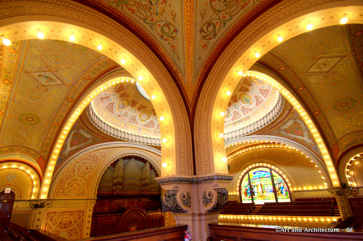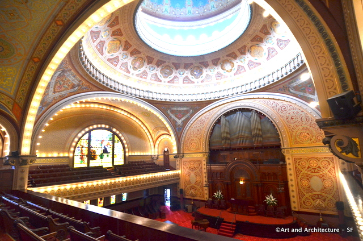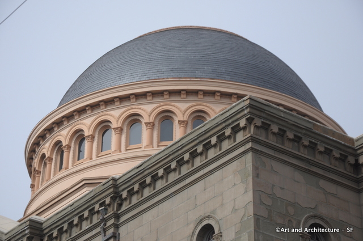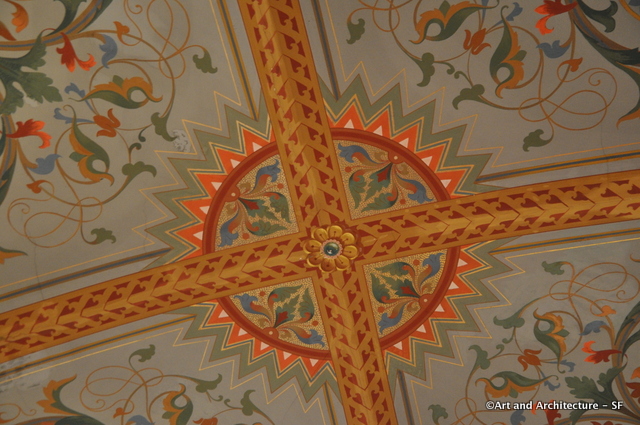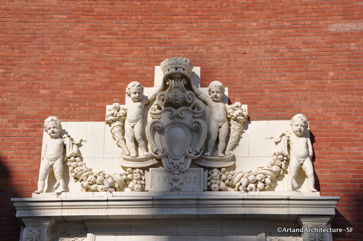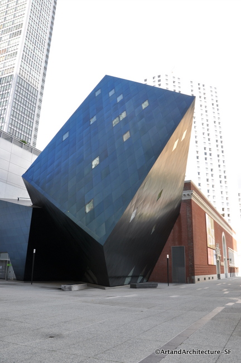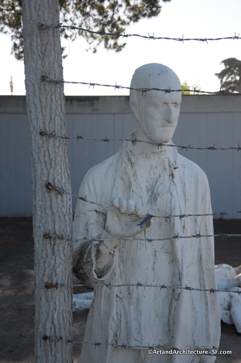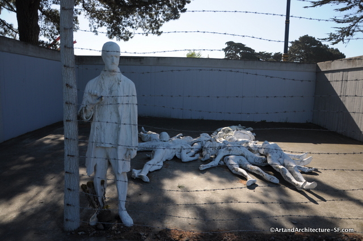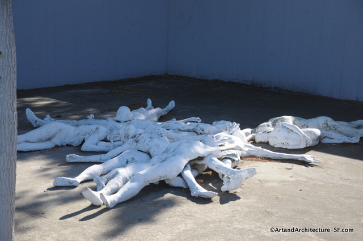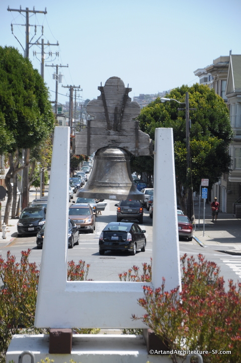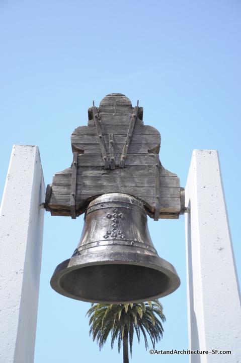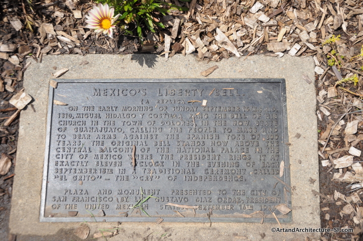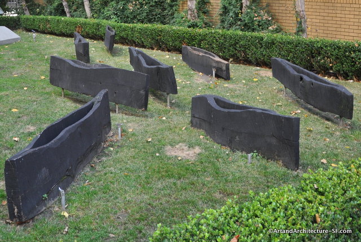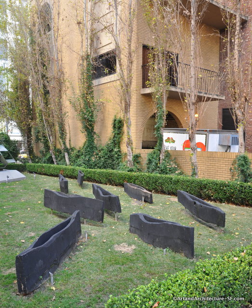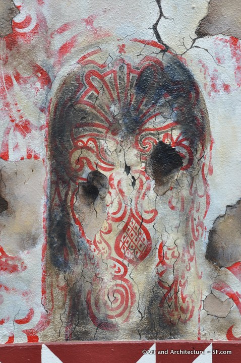City Hall
South Light Court
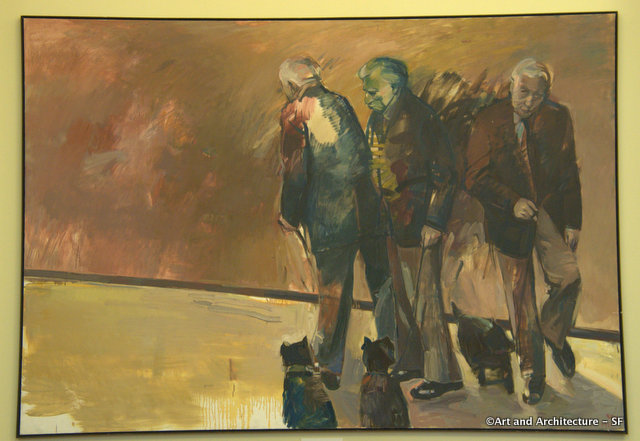
Cyril Magnin served as San Francisco’s Chief of Protocol from 1964 until his death in 1988. He was responsible for keeping many key international consulates from moving out of San Francisco and to Los Angeles. He is seen here walking his dog Tippecanoe.
In Magnin’s 1981 autobiography, “Call Me Cyril,” opera superstar Beverly Sills is quoted as saying: “He twinkles, he’s a song-and-dance man, a sentimentalist, a tough businessman, a sucker for a hard-luck story–and one of the great philanthropists. He’s a prince of pleasure, a king of kindness, a formidable friend, and I am madly in love with him.”
Cyril Isaac Magnin (1899–1988) was one of the most prominent San Francisco businessmen of the post-World War II era, chief executive of the Joseph Magnin Co., which evolved into a multi-million dollar chain of upscale women’s clothing stores.
Personally gracious and urbane, Magnin was a veteran political fund-raiser and power broker in the Democratic Party, dating back to New Deal days. He was Treasurer of President Franklin Roosevelt’s northern California re-election campaign in 1944, a delegate to the Democratic National Convention in 1948 (that nominated President Harry Truman) and again in 1964, when he co-chaired the Finance Committee of President Lyndon Johnson’s campaign in California.
Throughout the 1950s and 1960s, Magnin was one of a quartet of fabulously wealthy San Francisco Jewish contributors to Democratic candidates, appreciatively called “The Green Machine” by career politicians, the others being Fairmont Hotel magnate Benjamin Swig, Lilli Ann clothing company founder Adolph Schuman, and real estate mogul Walter Shorenstein.
The painting was done by Elaine Badgley Aarnaux. While her website is sparse, this article from the San Francisco Chronicle is charming and revealing about the lady:
Elaine Badgley Arnoux, painter of mayors
By Sam Whiting
Thursday, November 1, 2012
Each mayor of San Francisco receives a letter from Elaine Badgley Arnoux with an invitation to sit for a portrait. The strategy has worked for every mayor going back toDianne Feinstein. Badgley Arnoux (her professional name), 86, would now like to advance to governors, starting with Jerry Brown.
Q: Describe your occupation?
A: I am a professional painter. In 1985, I did 100 people in San Francisco, which was shown at City Hall in 2001. I’ve painted 190 portraits of San Franciscans over a 30-year period.
Q: How do you pick your subjects?
A: Carefully. I spend a lot time debating within myself. It is based on how this person relates to the whole feeling. The shoeshine man, for instance, at Second and Townsend. Most everybody knows him who goes to the ballpark.
Q: You set up an easel where you find them on the street?
A: Oh, no. This is one thing I’m very particular about. I really want people to sit for me, so they come to my studio.
Q: How long do they have to sit there?
A: If I’m very direct that day, I can do someone in two hours.
Q: How do you know when the time is right?
A: I’m certain within myself that now I want to do this mayor. It might be after they retire and it might be before they are elected. I was able to find George Christopher after he was out of office.
Q: What was the most recent portrait you did?
A: Eight months ago, I did George Moscone. I found an excellent photograph and was able to draw him and show it to his family before it was shown in City Hall.
Q: How did Mayor Ed Lee react to the finished product?
A: He was absolutely delighted, and he was delightful to work with. He came to my studio twice.
Q: Who was the least delightful to work with?
A: Oddly enough, Willie Brown, who is generally very effusive. It was before he was mayor. He came to my studio because he was told to come, and he didn’t say a word, not one word during the whole sitting.
Q: Which mayor was most difficult?
A: The portrait of Gavin Newsom was the most difficult because he doesn’t really stand still. He moves and moves and moves.
Q: Have another mayor portrait in you?
A: Not a mayor but a governor. I would very much like to do the portrait of Gov. (Jerry) Brown. I think he has an interesting face.
Q: Latest project?
A: It’s not portraiture. It’s figurative paintings and sculptural entities. I’m going to be in a group show at a new gallery in Burlingame. It is called Gallerie Citi. I’m going to be showing a three-dimensional sculpture that includes a donkey, an elephant and Mother Goose all having tea in a voting booth.
Q: Where do you live?
A: My husband and I live in the Golden Gateway, on the sixth floor. We look out at the bridge.
Q: What is your husband’s name?
A: Harold Kozloff.
Q: So were you Elaine Badgley growing up?
A: Now we’re going to get into a sticky wicket. I was Elaine Harper. Then I was Elaine Stranahan. Then I was Elaine Badgley. Then I was Elaine Arnoux. Now I’m Elaine Kozloff. Take a deep breath.
Q: What would you buy if you could?
A: A condominium in San Francisco on a hill so that the earthquake would not topple us down.
Q: When did you arrive in San Francisco?
A: It was 1964.
Q: What do you miss about old San Francisco?
A: The buildings are now so high that they are diminishing the character of the architecture.
Q: What is the key to longevity?
A: You just work all the time, and you work with people and they give you so much of themselves. So you have a thread that goes from one person to another until it becomes a community and a city and a life.
The paining shown above was done in 1981.
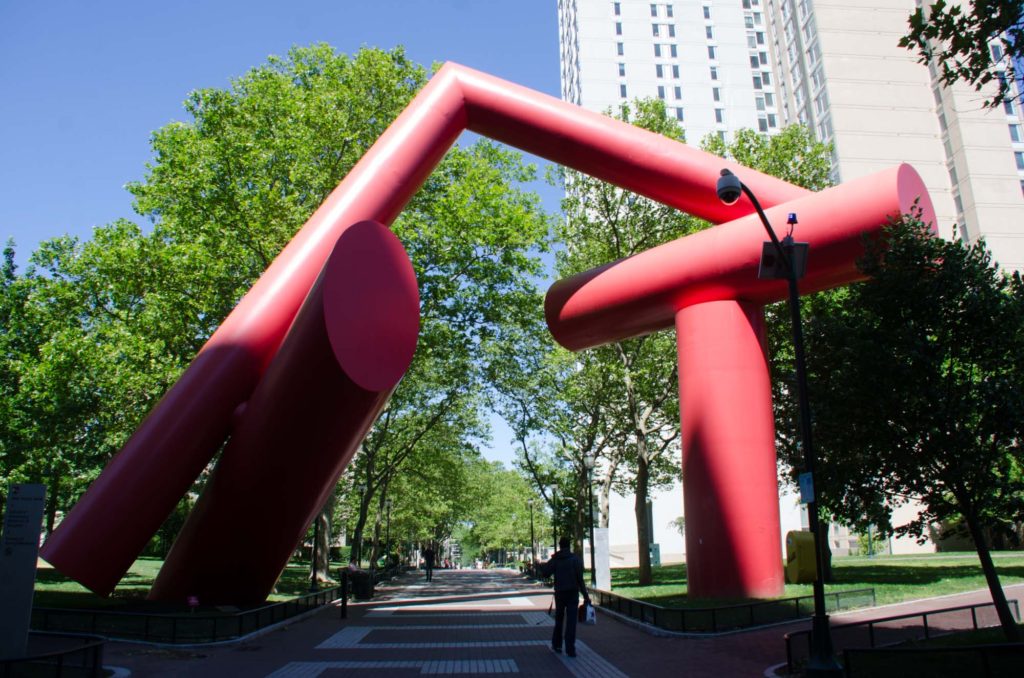
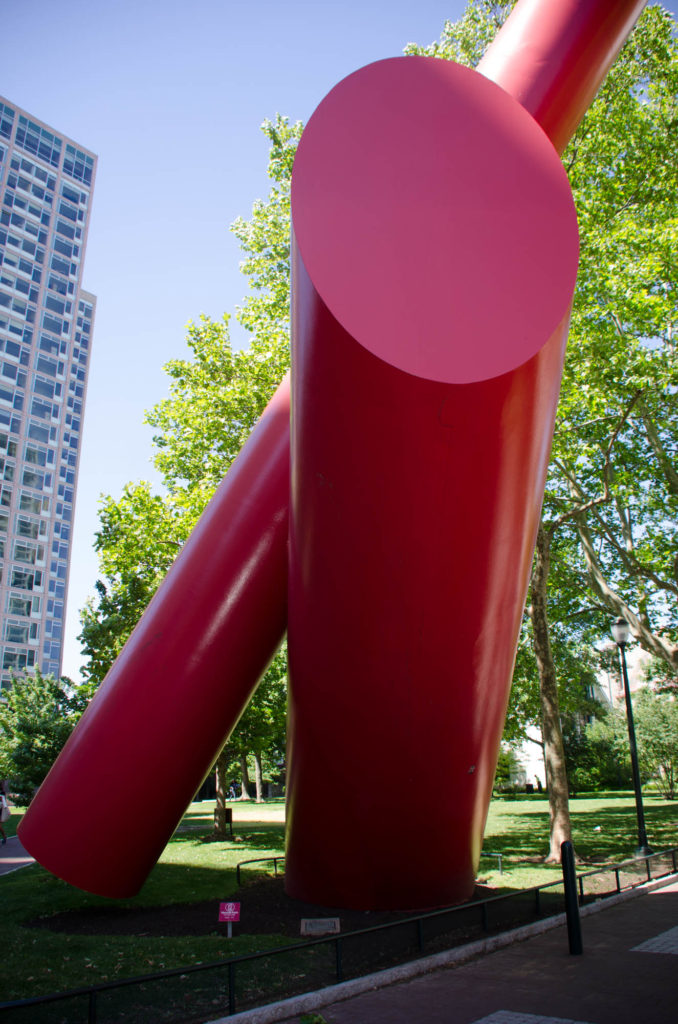 Alexander Semeonovitch Liberman (September 4, 1912 – November 19, 1999) was a Russian-American magazine editor, publisher, painter, photographer, and sculptor. He held senior artistic positions during his 32 years at Condé Nast Publications.
Alexander Semeonovitch Liberman (September 4, 1912 – November 19, 1999) was a Russian-American magazine editor, publisher, painter, photographer, and sculptor. He held senior artistic positions during his 32 years at Condé Nast Publications.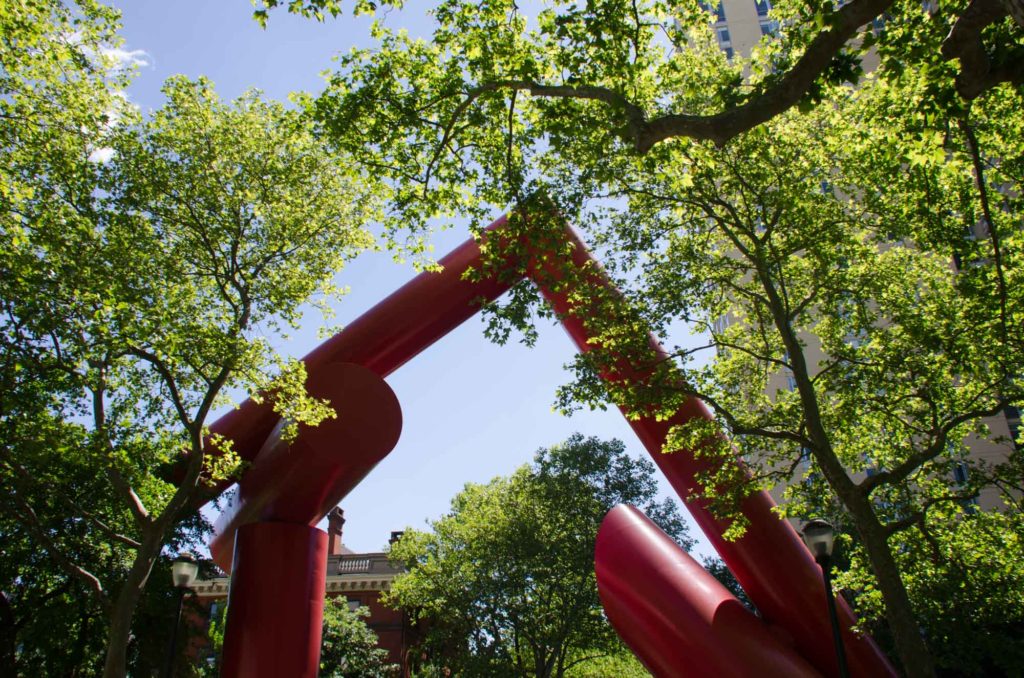 Liberman was born in a Jewish family in Kiev. When his father took a post advising the Soviet government, the family moved to Moscow. Life there became difficult, and his father secured permission from Lenin and the Politburo to take his son to London in 1921.
Liberman was born in a Jewish family in Kiev. When his father took a post advising the Soviet government, the family moved to Moscow. Life there became difficult, and his father secured permission from Lenin and the Politburo to take his son to London in 1921.