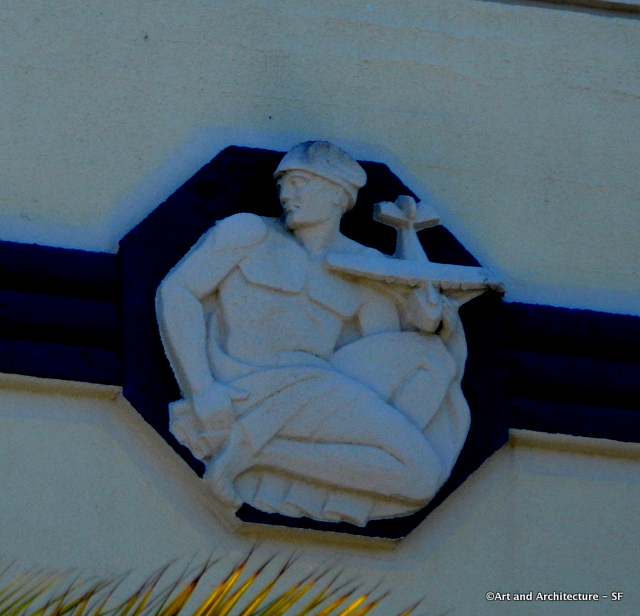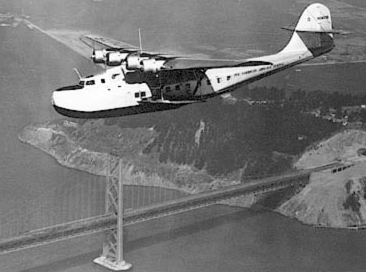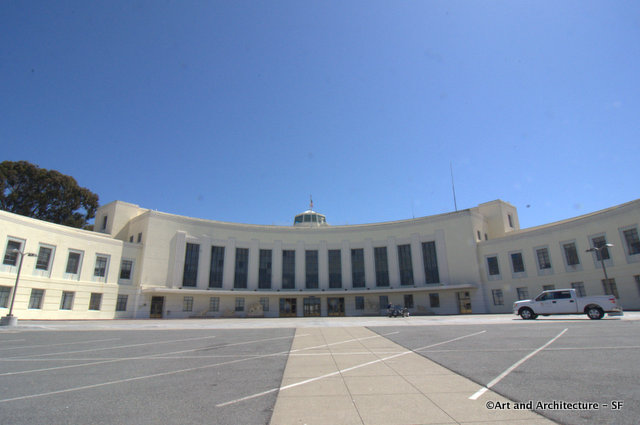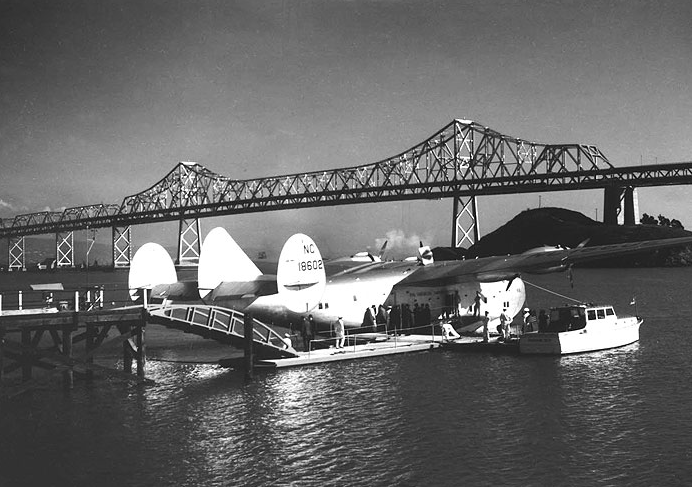Treasure Island
1 Avenue of the Palms
Administration Building
Treasure Island was built with imported fill on the north side of Yerba Buena Island The connected Yerba Buena Island sits in the middle of the San Francisco – Oakland Bay Bridge. Built by the federal government, Treasure Island was planned for and used as an airport for Pan American World Airways flying boats, of which the China Clipper is an example. The flying boats landed on the Port of Trade Winds Harbor / Clipper Cove which lies between Treasure Island and Yerba Buena Island.
 This relief, by Jacques Schnier, is found at the both ends of the building. They are the only visible ornamentation on the exterior
This relief, by Jacques Schnier, is found at the both ends of the building. They are the only visible ornamentation on the exterior
Full construction of Pan Am’s headquarters was delayed and instead, Treasure Island’s first role was to host the 1939-40 World’s Fair, Golden Gate International Exposition. The Golden Gate International Exposition was held to celebrate the construction of the Golden Gate Bridge and the San Francisco-Oakland Bay Bridge, but was also designed to help bring the United States out of the Great Depression of the 1930s with a show of harmony between nations. Three permanent buildings were constructed to serve the functions of the Exposition and the airport. The Administration Building (seen above) would serve as the airport’s terminal building, the Hall of Transportation and Palace of Fine and Decorative Arts would serve as hangars.
As a result of World War II, the airport was never built. The US Navy wanted the island and so the Navy and the City and County of San Francisco swapped land and the airport was built at Mills Field*, the sight of todays SFO. Treasure Island served as a Navy military base during the war and as an electronics and communications training school for the Navy. The Treasure Island military base closed in 1993 and the Navy ceased all operations in 1997. The city and county of San Francisco now owns the island.
 Pan Am Clipper Ship flying over the San Francisco Bay
Pan Am Clipper Ship flying over the San Francisco Bay
These three building are the only extant buildings on Treasure Island that date to the Exposition period.
The Administration Building was to be the airport terminal. This Moderne style building was designed by architects George W. Kelham and William Peyton Day.
The administration/terminal building is semicircular in plan, its court having a diameter of 86 feet. It is constructed entirely of reinforced concrete and was designed to resist earthquake shocks. It has 2 main floors and 2 mezzanine floors and was provided with a radio control room and an aerial beacon on top of the structure for eventual use in connection with the airfield
George William Kelham (1871 – 1936) was an American architect most active in the San Francisco area. Born in Manchester, Massachusetts, Kelham was educated at Harvard and graduated from the Ecole des Beaux-Arts in 1896. As an employee of New York architects Trowbridge & Livingston, he was sent by the firm to San Francisco for the Palace Hotel in 1906 and remained. Kelham was responsible for the master plan for the 1915 World’s Fair in San Francisco and at least five major buildings in the city. He was also supervising architect for the University of California, Berkeley campus from 1927 to 1931.
William Peyton Day had been in partnership with pioneering San Francisco reinforced concrete engineer John B. Leonard. He later formed the firm Weeks and Day with Weeks as designer and Day as engineer, the firm specialized in theaters and cinemas.The firm was most active immediately before Weeks’ untimely death in 1928. Day continued the firm for 25 more years, closing the firm in 1953.
Jacques Schnier was an very important sculptor to the Golden Gate International Exposition, his contributions will be discussed with the Unity Sculpture Series.
*Darius Ogden Mills bought part of Rancho Buri Buri and built an estate named Millbrae, which gave its name to the present town that grew up around it. The 150 acres of the original estate bordering San Francisco Bay were leased by his grandson Ogden L. Mills to be used for Mills Field (the family estate). Rancho Buri Buri was originally granted to a relative of Tanforan, the owner of the Tanforan Cottages on Mission Street.


It looks so elegant in that 1st pic!
Love those old photos. It’s a nice connection to your story and the building.
Great post! Love the relief.