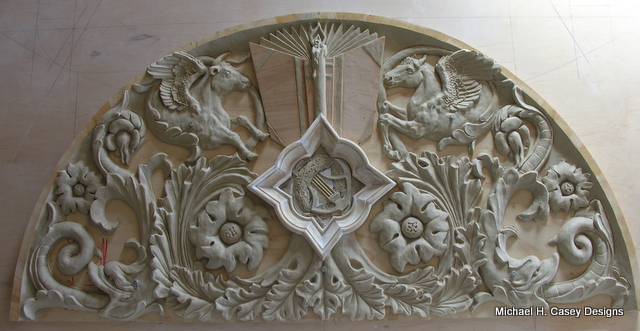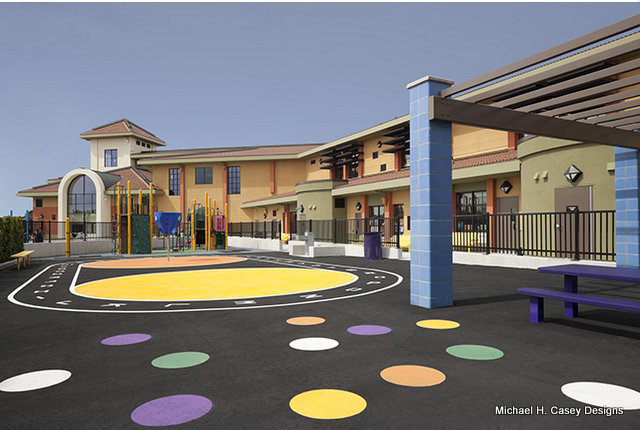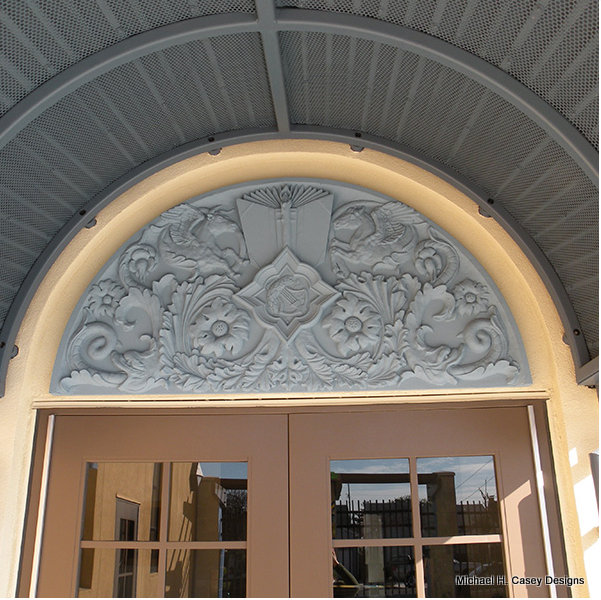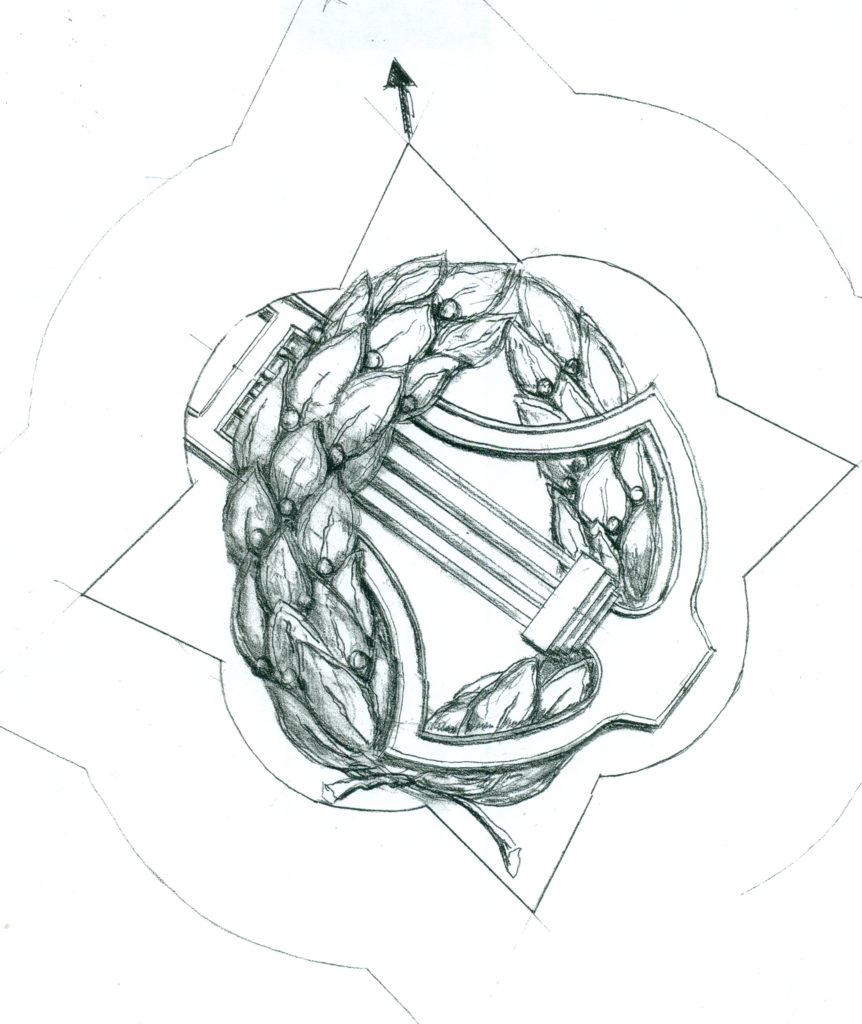Ford Elementary School
2711 Maricopa Avenue
Richmond, California
 Sally Swanson Architects of San Francisco designed a new $19 million energy-efficient school to replace the outdated original Ford Elementary School in Richmond, California.
Sally Swanson Architects of San Francisco designed a new $19 million energy-efficient school to replace the outdated original Ford Elementary School in Richmond, California.
The new school’s design is a modern interpretation of the Mission Style. The school’s framework, a repeating 30-foot grid, creates the flexibility for the educational programming in the interior, and easily accommodates a variety of alternative teaching methodologies. The light-filled corridors, with articulated beams, double as a collaborative in-between area where learning can also take place. On the second floor, the corridor is transformed into a street for the innovative learning required in the ‘MicroSociety’ educational program.
 The Lunette that sits above the entry door was sculpted by Michael H. Casey. After his sculpture was finished it was molded by skilled mold makers and then cast in GFRC (Glass Fiber Reinforced Concrete) by the staff of Michael H. Casey Designs.
The Lunette that sits above the entry door was sculpted by Michael H. Casey. After his sculpture was finished it was molded by skilled mold makers and then cast in GFRC (Glass Fiber Reinforced Concrete) by the staff of Michael H. Casey Designs.
 Construction, by Alten Construction Company, began in 2010 and was completed in December 2011.
Construction, by Alten Construction Company, began in 2010 and was completed in December 2011.
The Lunette was designed by the architect – this is a photo of an original sketch by Michael H. Casey for the interior quatrefoil.
