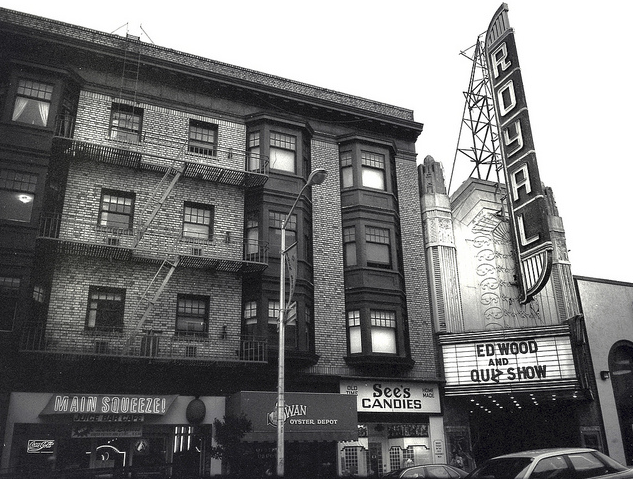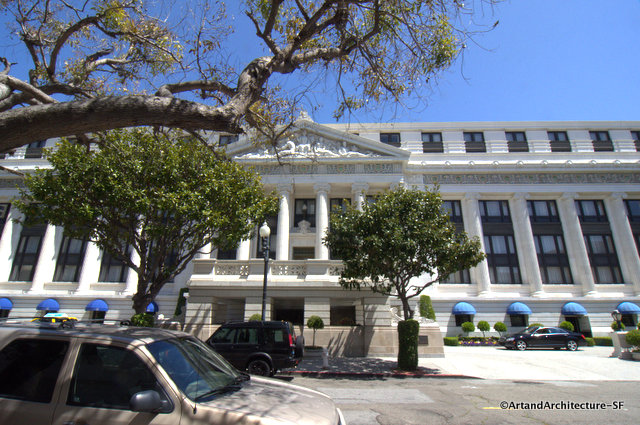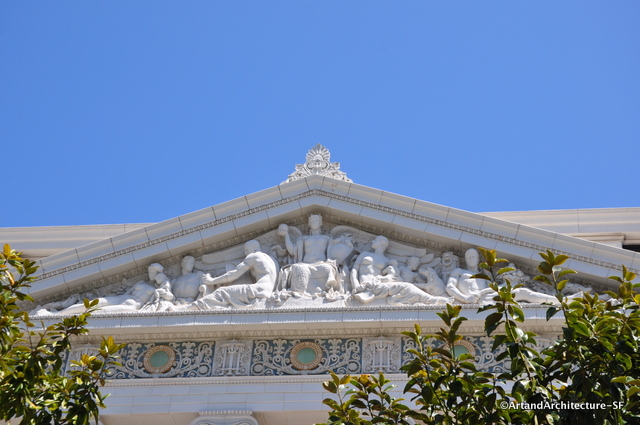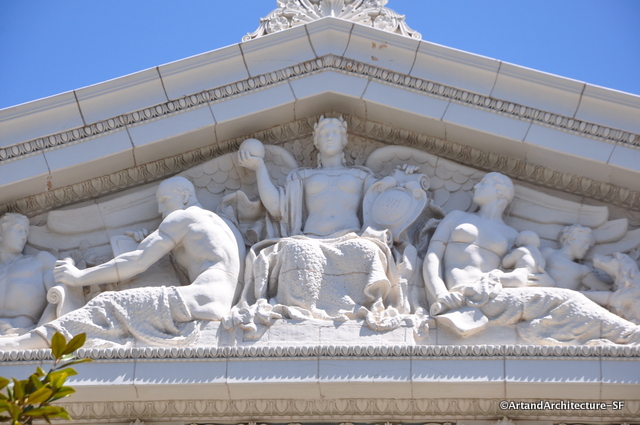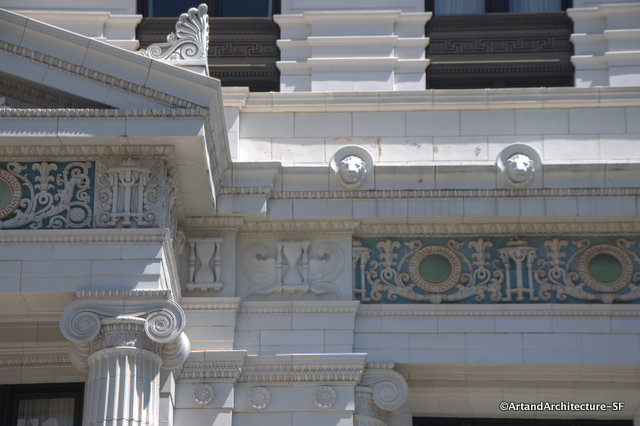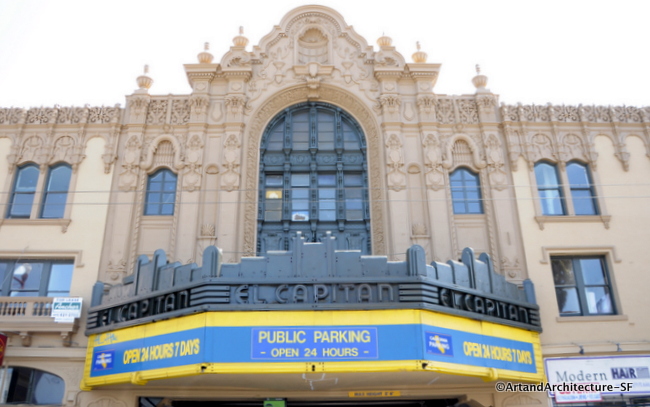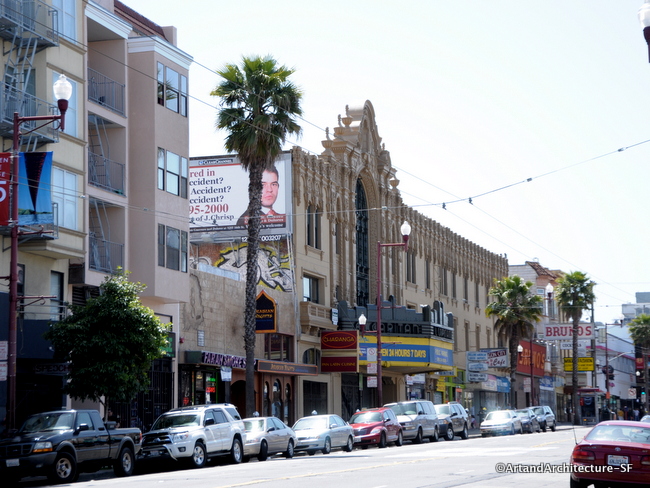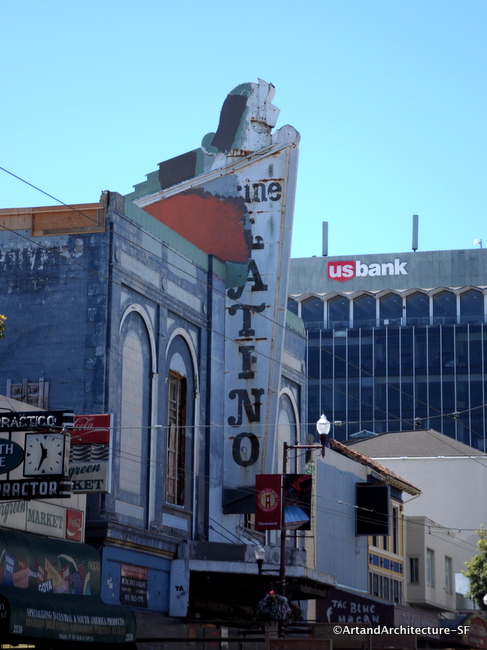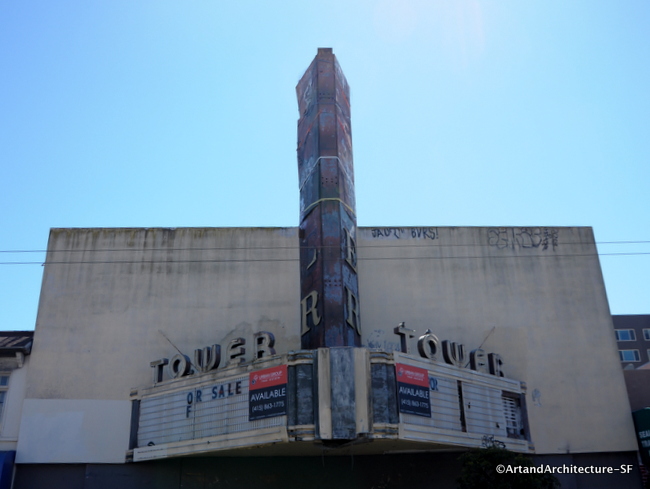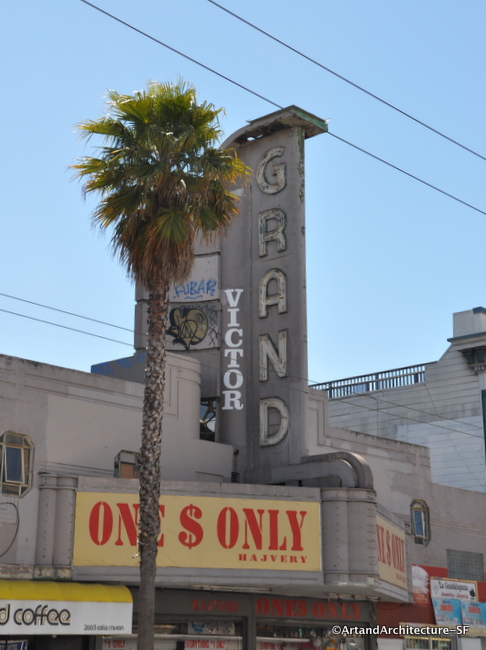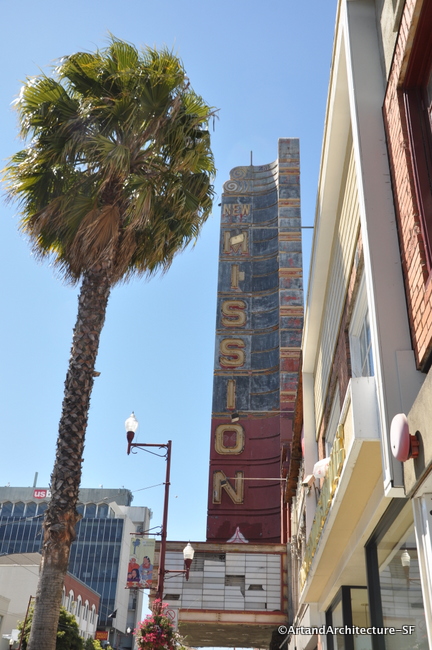1529 Polk Street
Nob Hill
The Royal Theatre was built in 1916 and began its life as a Nickelodeon. Originally designed by the Reid Brothers for the same family that owned two other theaters in San Francisco, the Castro and the Alhambra. It was completely remodeled by Timothy Pflueger during the mid-1930’s for the Nasser Brothers chain which operated it at the time.
The theater contained 1515 seats when it opened.
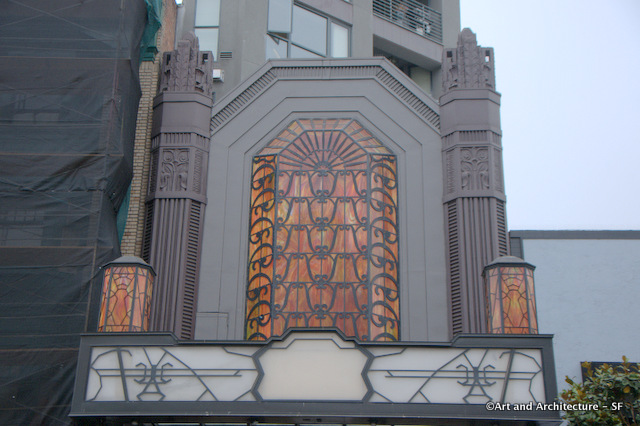 As time passed Polk Street became run-down, but still the theater’s vertical sign was a local landmark. The same decorative motif found on the front also gracefully decorated the organ grilles.
As time passed Polk Street became run-down, but still the theater’s vertical sign was a local landmark. The same decorative motif found on the front also gracefully decorated the organ grilles.
The Royal Theatre was demolished in June of 2003 except for the facade and a few of the architectural elements, which were incorporated into the six-storied housing unit constructed on the site.
Two of San Francisco’s most prominent architects, James William Reid (1851-1943) and his brother Merritt J. Reid (1855-1932), created a number of San Francisco landmarks during the “City Beautiful” period.
In 1886, the founders of the Coronado Beach Company invited the Reid Brothers to San Diego to design the Hotel Del Coronado. When it opened in 1888, it was the largest resort hotel in the world and the first to use electrical lighting. One year later John D. Spreckels, who was investing heavily in San Diego, bought a one-third interest in the company. Spreckels eventually took over as owner of the hotel when the builders were unable to repay a loan to him. The ‘Del’, as it is affectionately known, was added to the National Register of Historic Places in 1971 and further designated a National Historic Landmark in 1977.
In 1889, both James and Merritt were made Fellows of the American Institute of Architects. That year Merritt opened an office in San Francisco. He was later joined by James.
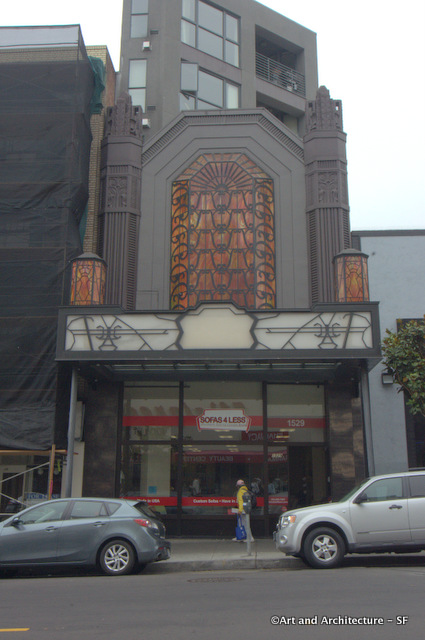 From their San Francisco office, in 1892, the Reid Brothers designed the first steel-frame building west of Chicago, for the Portland Oregonian newspaper.
From their San Francisco office, in 1892, the Reid Brothers designed the first steel-frame building west of Chicago, for the Portland Oregonian newspaper.
The Reid Brothers became known for their Classical Revival mansions. The Reid Brothers essentially became the Spreckels family architects, designing several mansions for them. The firm designed the Spreckels Car House at 2301 San Jose (1899-1901), known today as the Geneva Car Barn and now San Francisco Landmark #180.
The Reid Brothers are perhaps best known for many classic movie theaters, including the Coliseum Theater (745 Clement, 1918), the Alexandria Theater (5400 Geary, 1923), the Metropolitan (2055 Union, 1924), the Balboa Theatre (3630 Balboa Street, 1926), the Grand Lake Theater in Oakland (1926), the Fox in Redwood City, and Golden State Theatre in Monterey (1926).
The Reid brothers worked in San Francisco until 1932, when Merritt Reid died and James, a founder of the San Francisco Opera Company, turned full-time to his hobbies of oil painting and music.
Timothy Pflueger has appeared in this site before. He is responsible for the designs that you see in these photographs.
