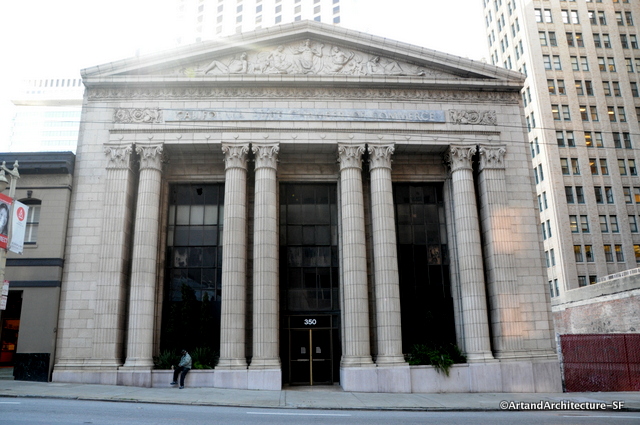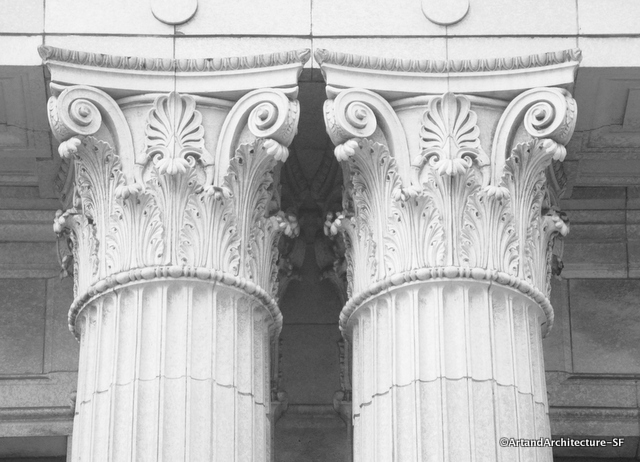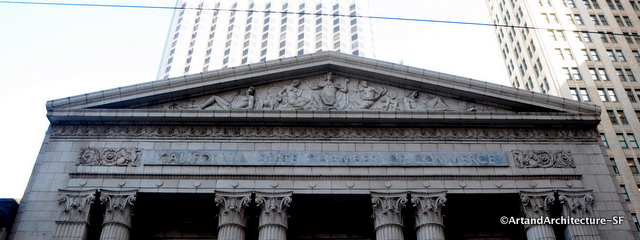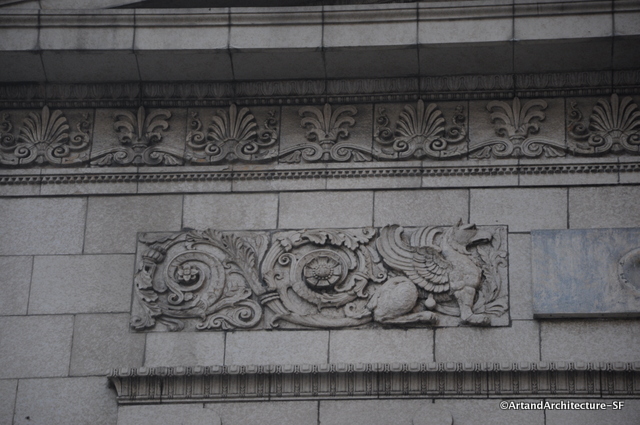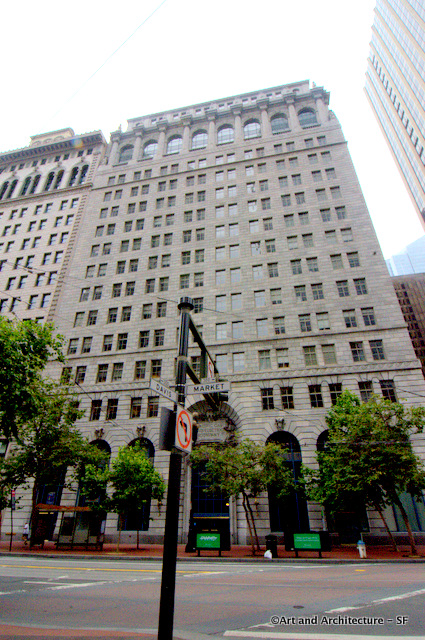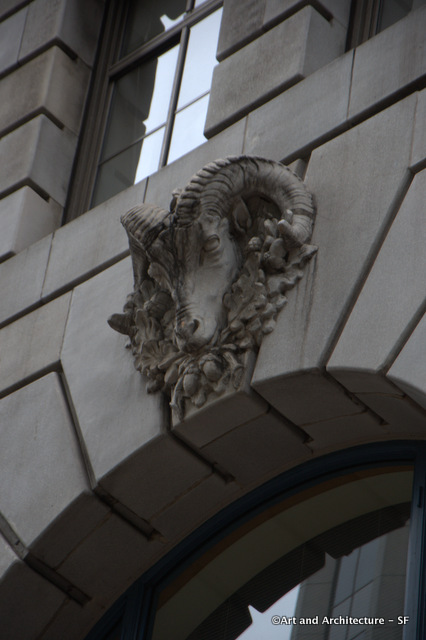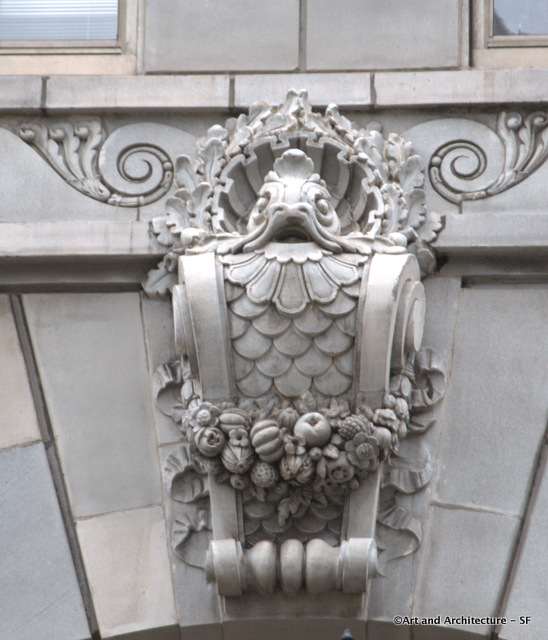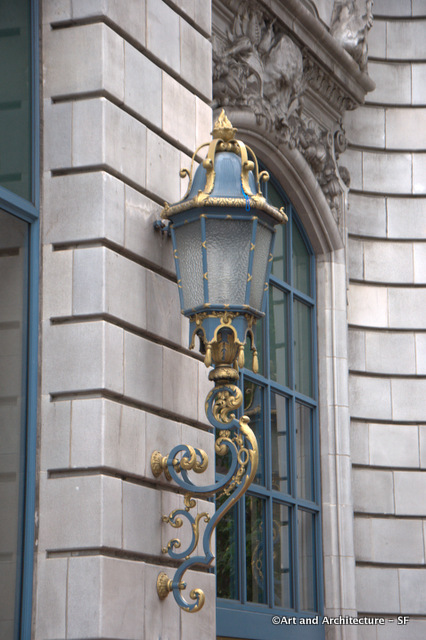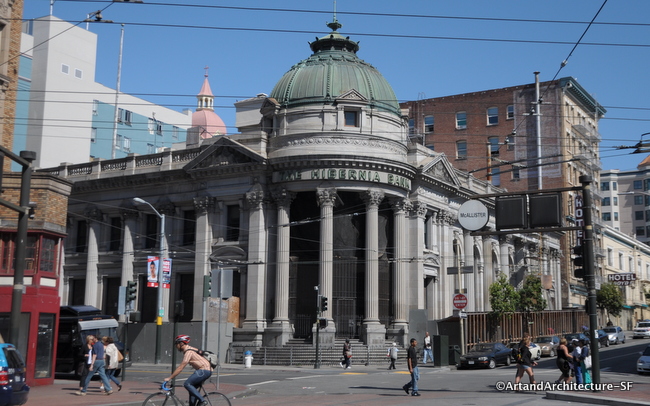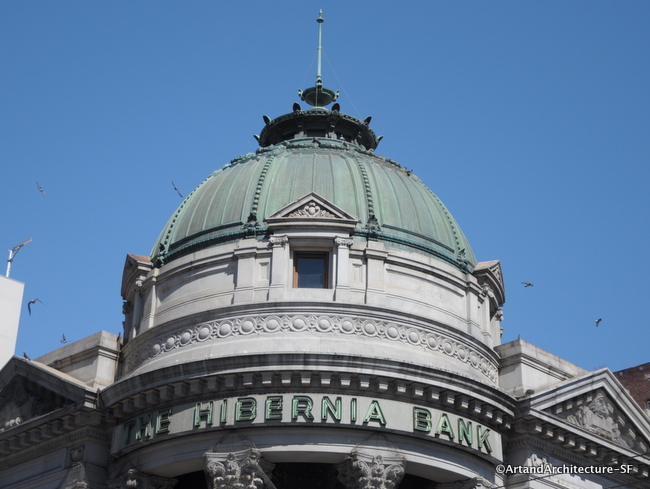San Francisco Mining Exchange
350 Bush Street
Financial District
The San Francisco Mining Exchange, the second oldest exchange in the United States after the New York Stock Exchange, was formed in 1862 to trade mining stocks. It is San Francisco Landmark #113.
When trading in mining stocks surged in the early 1920s, the Mining Exchange hired the firm Miller & Pflueger, whose work can be found all over San Francisco, to design this Beaux Arts building. 350 Bush is an adaptation of the classical temple form much favored by financial institutions in the period, the building’s pediment and four pairs of fluted columns recall the New York Stock Exchange, constructed twenty years earlier.
The building was a trading hall for mining commodities for only five years; the Mining Exchange relocated in 1928.
Subsequently the building was occupied by the San Francisco Curb Exchange (1928-1938). When the Curb Exchange was absorbed into the San Francisco Stock Exchange the building was occupied by the San Francisco Chamber of Commerce (1938-1967), and then Western Title Insurance (1967-1979).
The following is adapted from the San Francisco City Planning Commission Resolution No. 8578 dated 1 May 1980:
“This building is the last visible remnant of the San Francisco Mining Exchange which dissolved in 1967. The exchange was instrumental in making San Francisco the financial center of the West, and its capital was used to develop the mines and other industries of the entire western United States. Names associated with the Exchange include Coit, Sharon, Ralston, Mills, Hearst, Flood, Sutro, Hopkins and many more whose fortunes were founded or greatly augmented on the Exchange.With the discovery of the Comstock Lode in 1859, the need for a central market for trading in mining stocks became apparent. In 1862, the San Francisco Stock and Exchange Board was organized, housed first in the Montgomery Block, then in the Merchant’s Exchange.
By the middle of the 1870’s, the Exchange dominated the Western financial world, with capital from the East Coast and Europe pushing its volume of sales over that of the New York Stock Exchange, helping to establish the California-Montgomery Street area as “Wall Street West”.
By the early 1880’s, the Comstock began its permanent decline, and the Exchange’s specialization in mining stocks proved disastrous. In 1882, the rival San Francisco Stock and Bond Exchange, dealing in a wide range of commodities, was formed and prospered.
The silver discoveries in Tonopah, Nevada, in 1903 gave the Exchange new life, and in the 1920’s it commissioned Miller and Pflueger to design a grand Beaux Arts trading hall at 350 Bush Street.
In 1929, the Exchange, hard hit by the Crash, entered its final decline, with a brief revival during the uranium boom of the 1950’s. An investigation of irregularities in its operation by the Securities and Exchange Commission resulted in an order to close, and on August 15, 1967, after almost 105 years of existence, the Mining Exchange came to an end.”
The building has been vacant since 1979. The Swig Company and partners Shorenstein Properties LLC and Weiler-Arnow Investment Company purchased the Mining Exchange building in the 1960s. In 1979, The Swig Company and its partners began assembling the six land parcels around the Mining Exchange for the 350 Bush development. The partners obtained entitlements in the early 2000s. In 2007 Lincoln Property Company acquired the property from the Swig/Shorenstein and Weiler-Arnow group for $60 million. The intention was to break ground that spring, at this writing, that has not happened.
According to Heller Manus, the architects for the project, the historic exchange hall will be used as a grand lobby for a modern office building. The building will provide 360,000 sf of office space with a dramatic galleria at the street level as well as a mid-block pedestrian link between Bush and Pine Streets
The pediment was sculpted by Jo Mora. Joseph Jacinto “Jo” Mora (1876–1947) was an Uruguayan-born American cartoonist, illustrator and cowboy, who lived with the Hopi and wrote extensively about his experiences in California. He was an artist-historian, sculptor, painter, photographer, illustrator, muralist and author. He has been called the “Renaissance Man of the West”.
Mora was born on October 22, 1876 in Montevideo, Uruguay. His father was the Catalonian sculptor, Domingo Mora, and his mother was Laura Gaillard Mora, an intellectual French woman. His elder brother was F. Luis Mora, who would become an acclaimed artist and the first Hispanic member of the National Academy of Design. The family entered the United States in 1880 and first settled in New York, and then Perth Amboy, New Jersey. Jo Mora studied art in the New York and Boston, at the Art Student’s League in New York and the Cowles School in Boston. In 1903 he moved to Solvang, California. After wandering the Southwest he returned to San Jose, California.
By 1919, he was sculpting for the Bohemian Club, including a memorial plaque dedicated to Bret Harte, completed in August 1919 and mounted on the outside of the private men’s club building in San Francisco. In 1925, he designed the commemorative half dollar for the California Diamond Jubilee. Mora died October 10, 1947, in Monterey, California.
*
The building was reopened in 2018, you can read about the “restoration” here.
