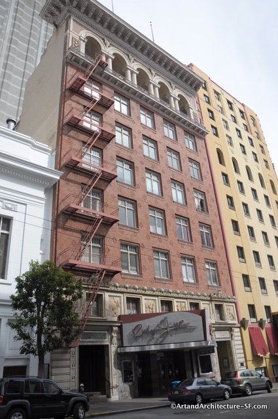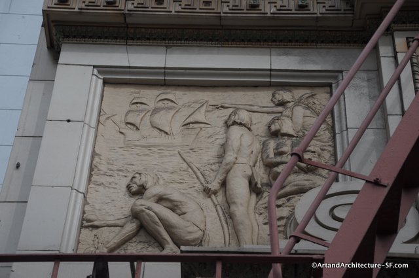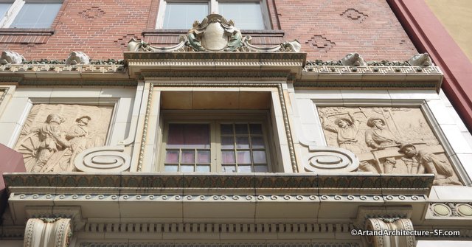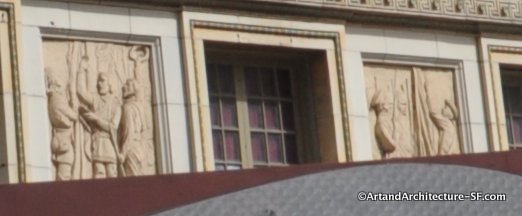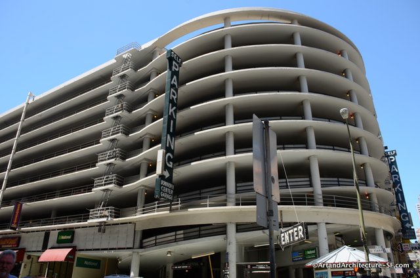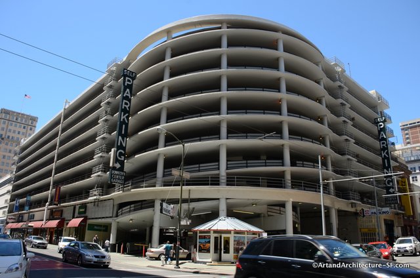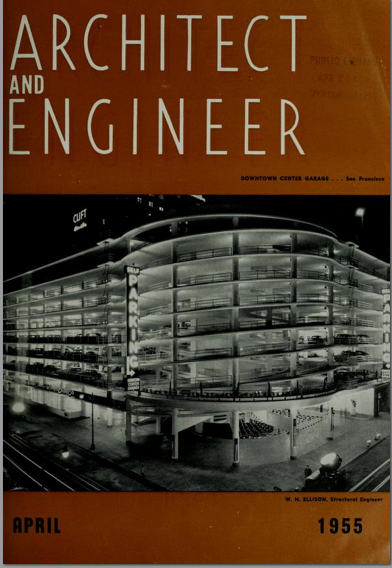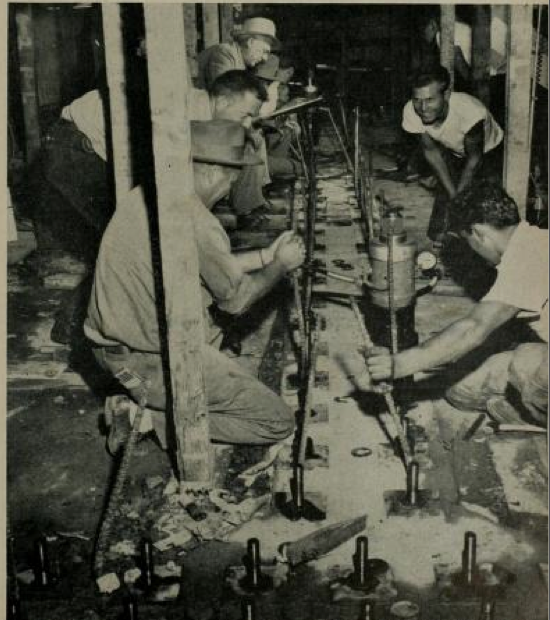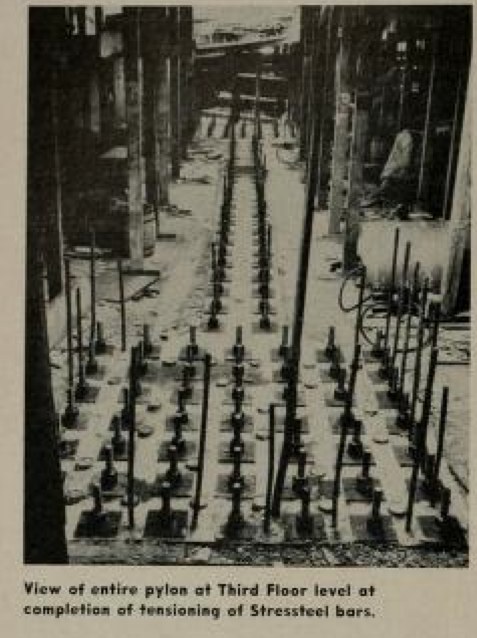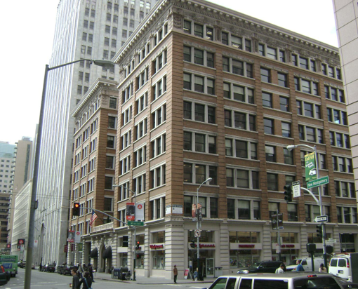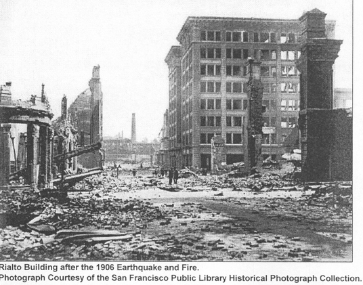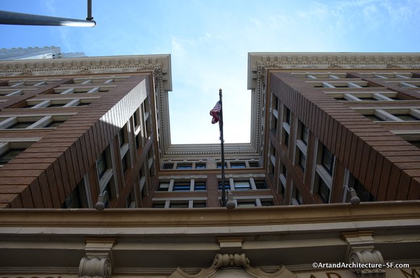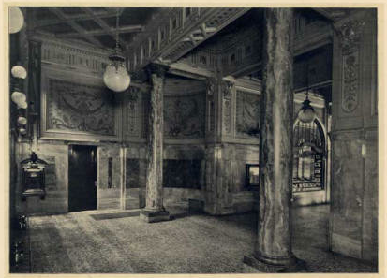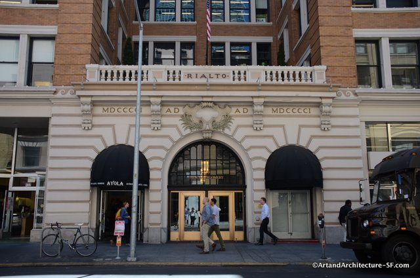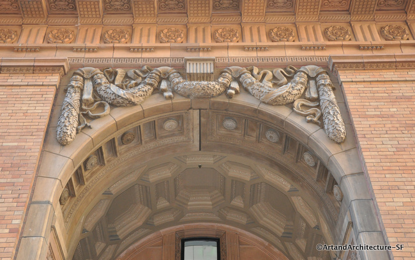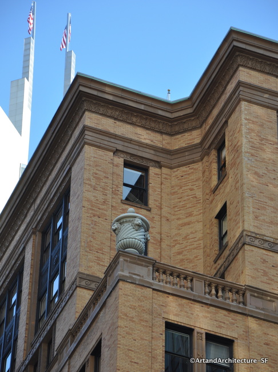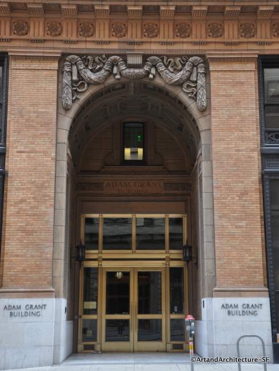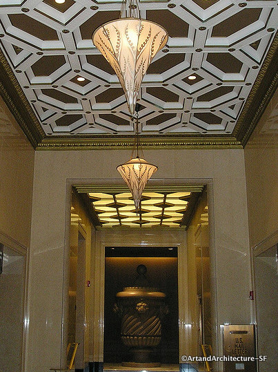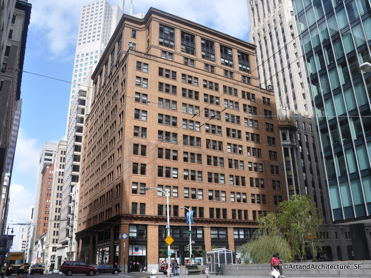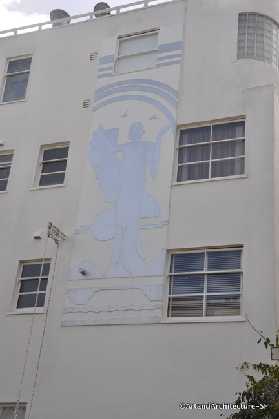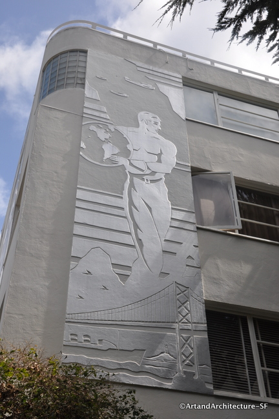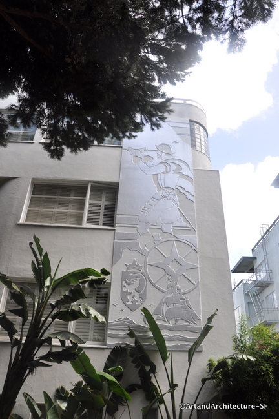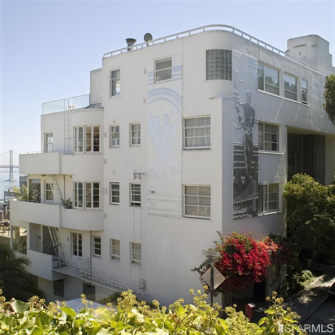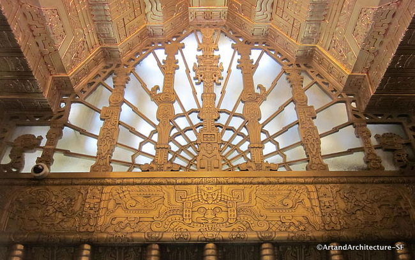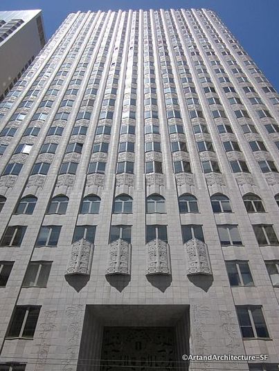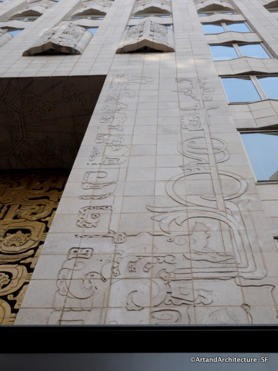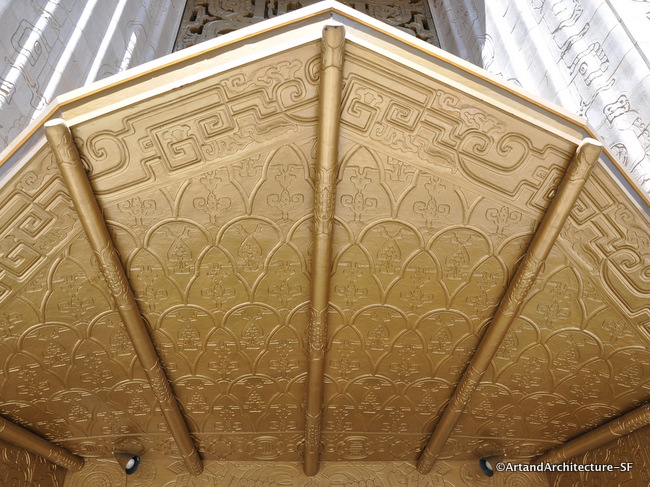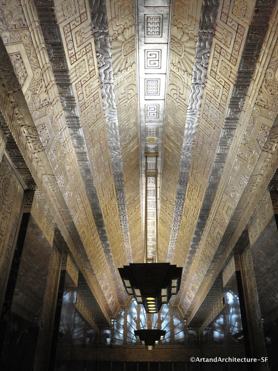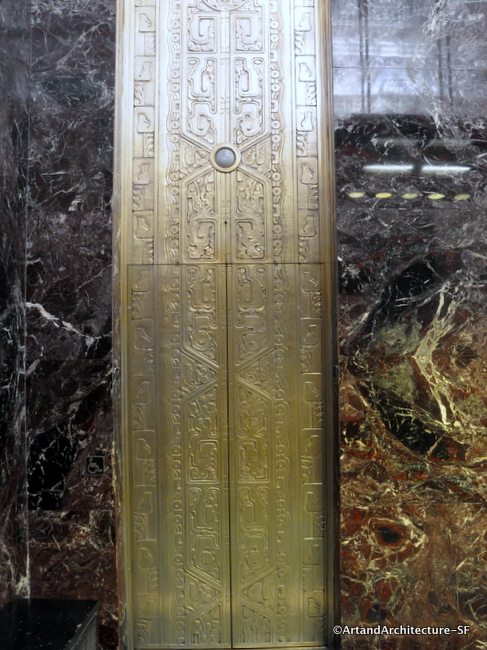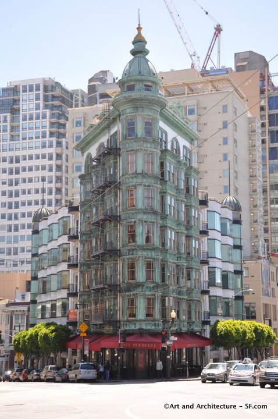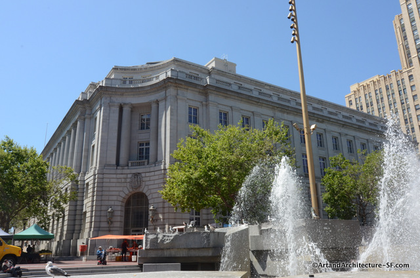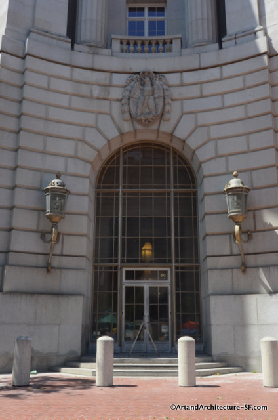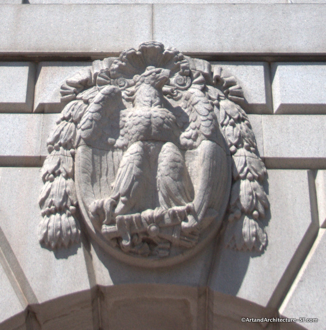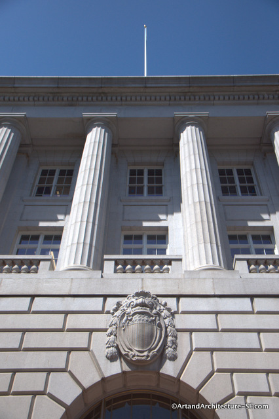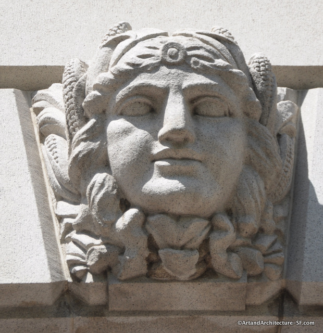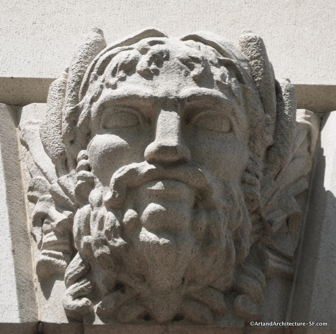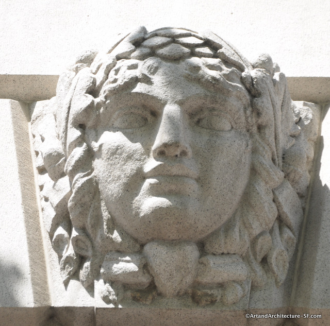414 Mason Street
Union Square
The Native Sons of the Golden West Building on Mason street is an eight story, steel frame structure, with a highly ornamented façade of granite, terra cotta and brick.
Around the two main entrances to the building are placed medallions of men associated with the discovery and settlement of California. They are (starting at the bottom and moving up and to the right): Cabrillo, General John A. Sutter, Admiral John Drake Sloat, Peter Burnett, General A. M. Winn, James W. Marshall, John C. Fremont and Father Junipero Serra. These were sculpted by Jo Mora, who has been in this site many times before.
In the front of the building at the second floor are six terra cotta panels, the work of Domingo Mora and his son, Jo. The scenes are: “The Discovery of California”; “Civilization”; “The Raising of the Bear Flag”; “The Raising of the American Flag”; “The Pioneers”; “The Discovery of Gold.”
*
*
Sadly, due to the awning on the building it is impossible to see all 6 of the panels. I was unable to find photos of the other two anywhere, to share with you. This is the best I could do, by blowing up a photo I took from across the street.
The third Floor is marked by a line of the symbol of the State of California, the Golden Bear.

The California Bear and the Phoenix, the symbol of San Francisco, also grace the front of the building.
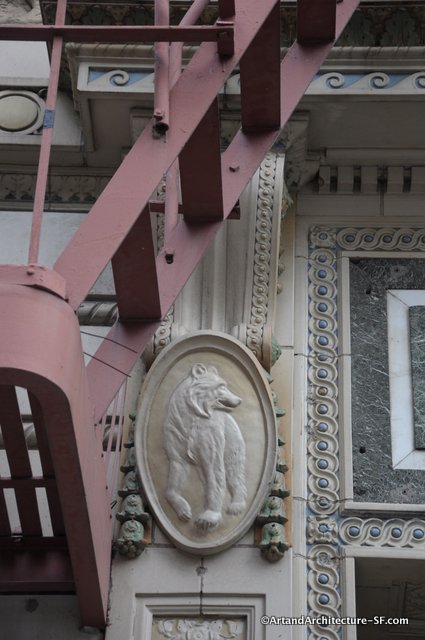
The Association purchased the lot from the Congregation Ohabai Shalome, for $42,500. The original Native Sons of the Golden West building built in 1895, burned down in the 1906 Fire and Earthquake.
The cost of the new building ws approximately $210,000.00
The architects of the new building were August Goonie Headman, Persio Righetti and E. H. Hildebrand, of Righetti and Headman, a firm that operated for 5 years during the post Earthquake and Fire of 1906.
The Contractor was P.J. Walker and Associates and the foreman on the job was Mr. J.S. Fifield.
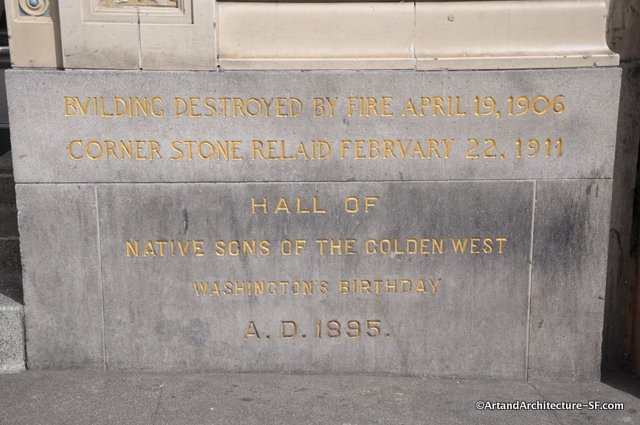 The corner stone of the new building was laid February 22, 1911. It is the old corner stone saved from the fire with a new stone covering it.
The corner stone of the new building was laid February 22, 1911. It is the old corner stone saved from the fire with a new stone covering it.
