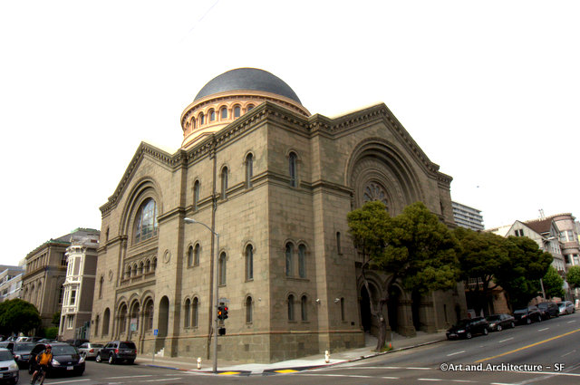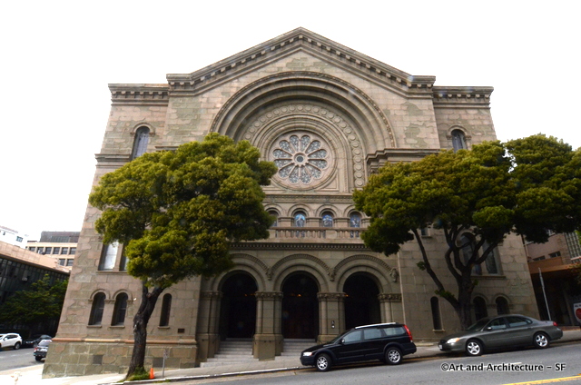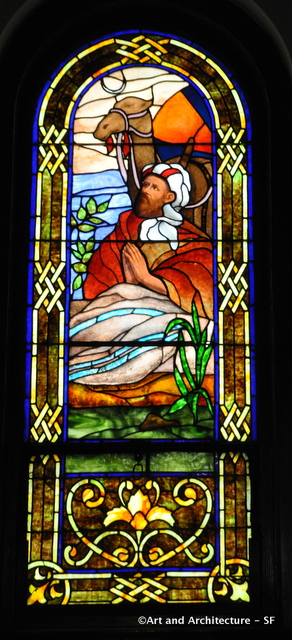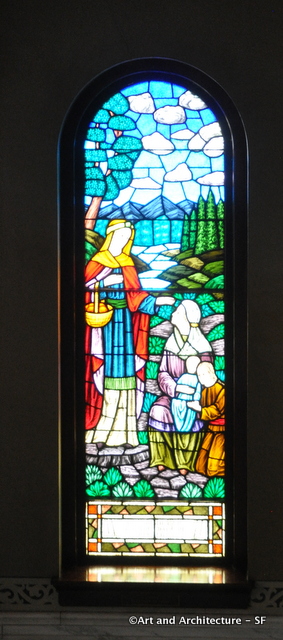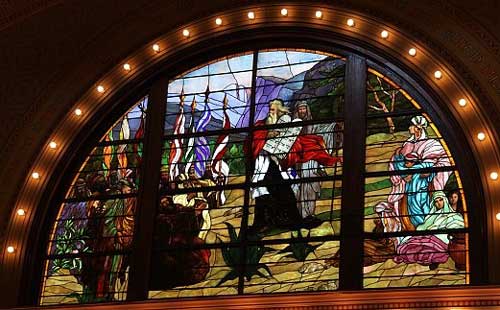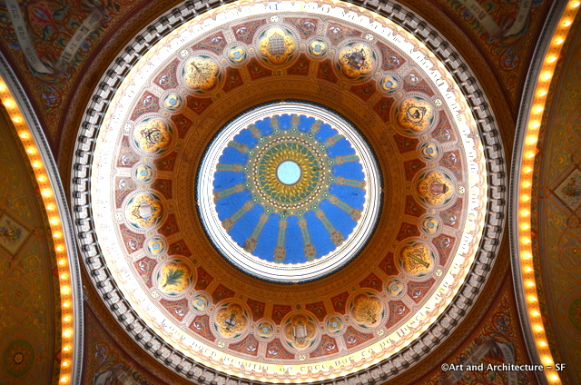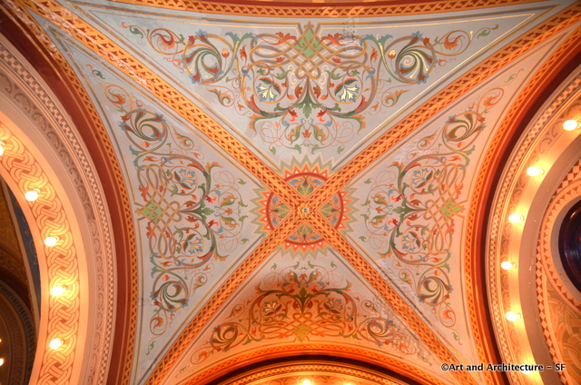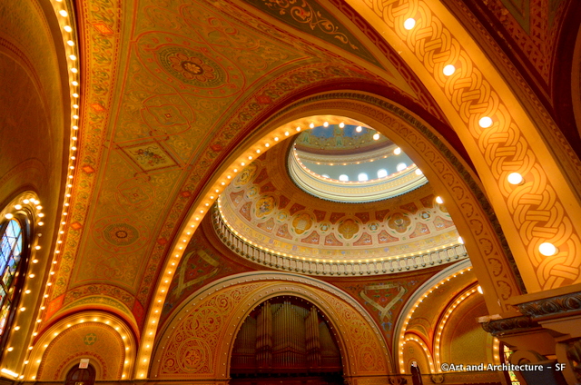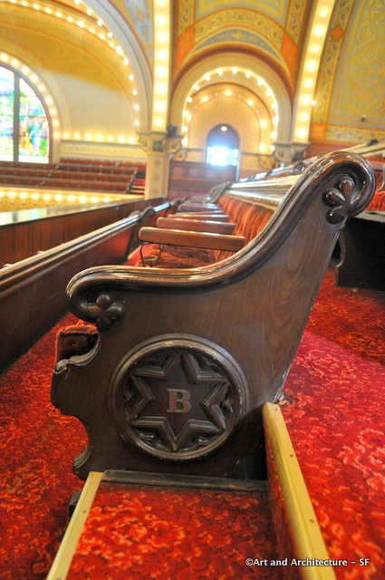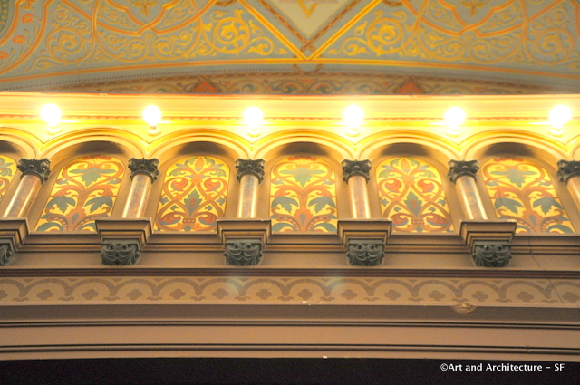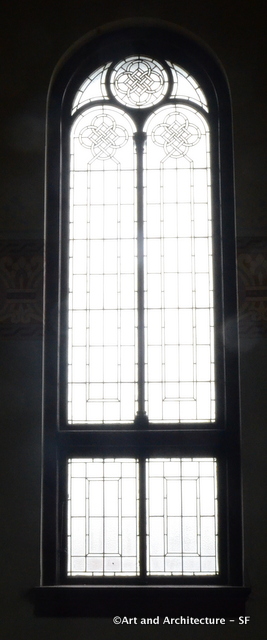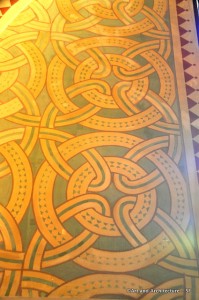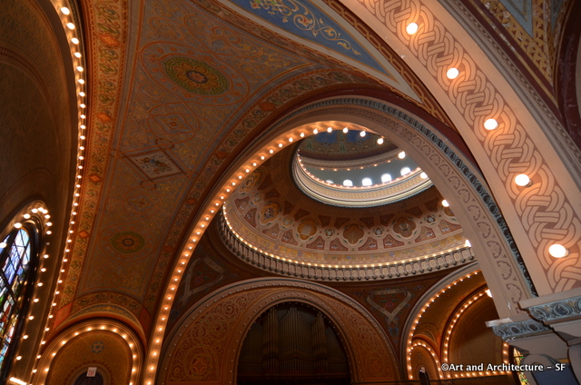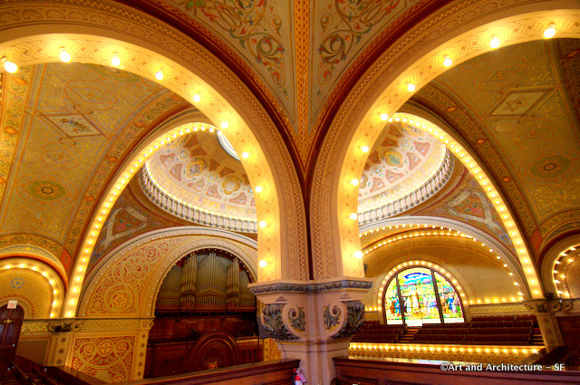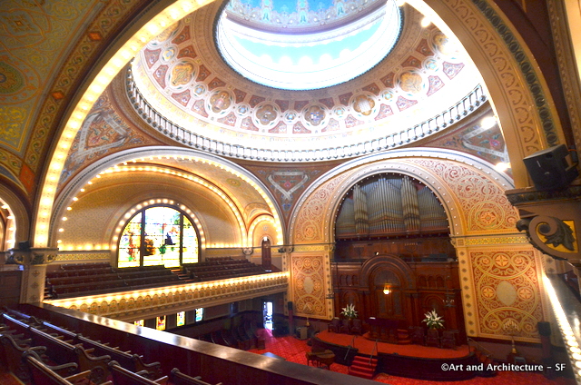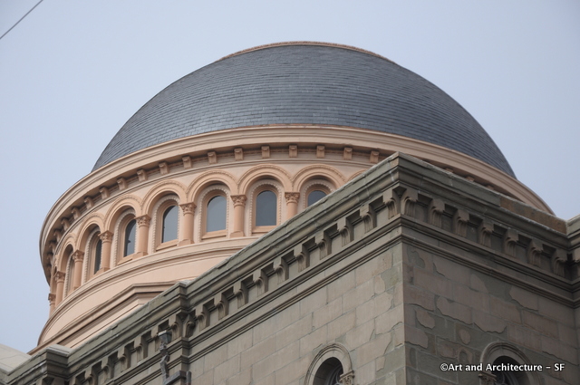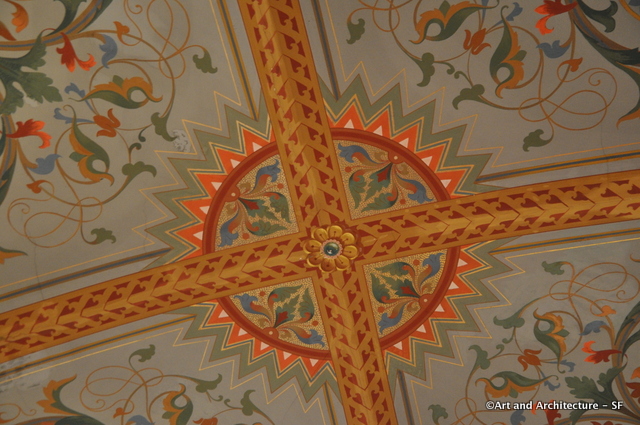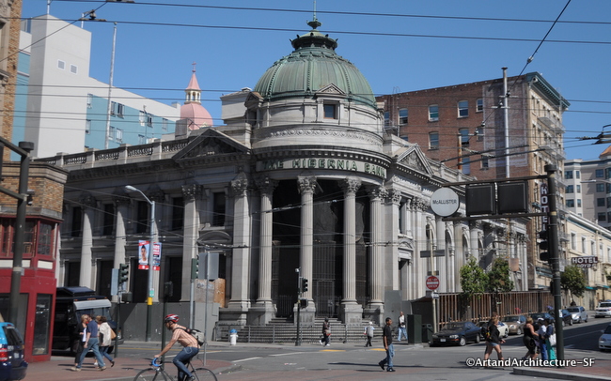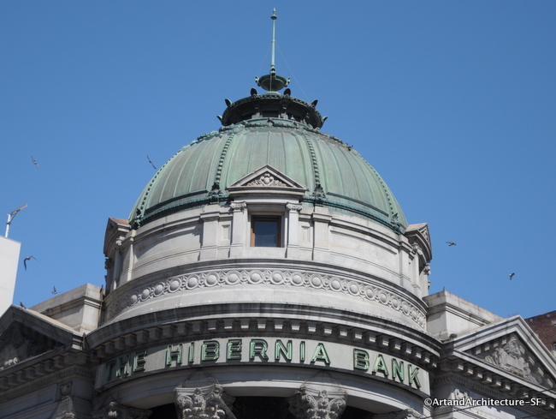2266 California
Pacific Heights
Sherith Israel Synagogue
“Loyal Remnant of Israel”
On a whim, a photographer friend of mine, Lisa, suggested we stop in and take a look at the Sherith Israel Synagogue. She has been documenting its amazing details for posterity, and I had never been inside. What an incredible adventure and I am truly grateful to have been introduced to this architectural and artistic gem that holds so much San Francisco history.
Sherith Israel was designed by Albert Pissis. Pissis (1842-1914) was the son of a French physician who immigrated first to Mexico and then to San Francisco in 1858. Pissis was born in Mexico. He graduated from secondary school in San Francisco and went to work for architect William Mooser. He then attended the Ecole des Beaux-Arts between 1872 and 1876, being one of the first San Franciscans to do so. After his return to San Francisco, his success with the 1892 Hibernia Bank design led to another commission with a grand dome, the Emporium Department Store in 1896.
Completed in 1905, the synagogue is an eight-sided building with a beautiful dome rising 120 feet above the street, The interior is magnificently decorated with stenciled frescoes and opalescent stained glass windows.
Since the structure withstood the 1906 earthquake it housed San Francisco’s Superior Court for two years after the quake. It was the setting for the corruption trials of political boss Abraham Rueff (known as Abe Ruef). Ruef was an American lawyer and politician. He gained notoriety as the political boss behind the administration of Mayor Eugene Schmitz in the period of the 1906 San Francisco earthquake. On December 6, 1906, Ruef was arraigned. “As the indictments were read out by the clerk, Ruef made clear his disdain for the proceedings by standing with his back to the judge.” During the period of his trial, Ruef occupied offices in The Columbus Tower (now the Sentinel Building). In February 1907 Ruef pleaded “not guilty”. On March 18, 1907, the Supervisors confessed before a grand jury to “receiving money from Ruef in connection with the Home Telephone, overhead trolley, prize fight monopoly, and gas rates deals. In exchange, “they were promised complete immunity and would not be forced to resign their offices. The grand jury then returned 65 indictments against Ruef for bribery of the supervisors.”
In 1945, Sherith Israel provided the setting for a meeting of national Jewish organizations to commemorate the founding of the United Nations.
The building survived the 1989 Loma Prieta earthquake unscathed as well. Nevertheless, the city passed a law requiring all unreinforced masonry places of public assembly to meet stringent seismic safety standards, and despite its great track record, Sherith Israel had to comply.
The exterior walls are brick, standing on brick footings. These bricks are clad in Colusa sandstone, a popular material of the time that is highly porous and susceptible to the elements, it had experienced considerable spalling (delamination). At some point in the late 1950s, the building had been painted a salmon color, probably to cover patching work. What was not known in the 1950s was that paint would only accelerate the deterioration of the sandstone by trapping water beneath it. Over time, the paint began literally pulling off the top layer of stone. The paint has been removed from all but the dome at this time.
Berkeley architectural and planning firm ELS was brought in to help with the seismic retrofitting and repairs. You can read an in-depth article on all of the work that was done here. The synagogue was also the subject of an Architectural Preservation Technology Bulletin that can be read here in its entirety.
“In preparation for the building’s centennial in 2005, several art historians studied Sherith Israel’s stained glass windows. The identity of the artist/s was unknown until congregants Joan Libman and Ian Berke discovered an invoice for $1100 made out to Emile Pissis.”
The stained glass windows were designed by Emile M. Pissis, the architect’s brother. Emile was born in San Francisco on March 10, 1854. A lifelong resident of San Francisco he was a co-founder of the San Francisco Art Association in 1871. A man of wealth, he never sold a picture and seldom exhibited. He remained a bachelor and spent his leisure time roaming the Marin hills, fishing, hunting, and painting. Many of his landscapes and portraits were lost in the 1906 earthquake and fire. Emile maintained a luxurious Nob Hill studio-apartment at 18 Pleasant Street. Upon his death, he was cremated and his ashes thrown to the winds above Marin County by airplane. One of his award-winning paintings, “Discovery of the Bay by Gaspar de Portola,” was recently discovered hidden away in the museum of the Society of California Pioneers when Sherith Israel began to research its artistic history. Sadly, the only surviving work by Emile Pissis consists of the Sherith Israel windows, two paintings at the Society of California Pioneers and nine watercolors held by the Fine Arts Museums in San Francisco.
The prolific paintings and frescoes that grace the synagogue were created by and under the tutelage of, Attilio Moretti. Moretti was born in Milan, Italy on April 16, 1851. Moretti moved to San Francisco with his family in 1865. By the late 1880s, he was sharing a studio with Bernardo Trezzini. Well known as a painter, Moretti also designed altars and memorial chapels. In an unpublished manuscript, Emile Pissis observed, “(Attilio) Moretti was busy painting saints and angels in the Catholic churches throughout the state.” Moretti’s obituary describes him as “… one of the best-known men in his line in California.” Among his last projects was a chapel in Holy Cross Cemetery in Colma under the direction of the late Archbishop Patrick Riordan, a close friend, and admirer. Neither his Holy Cross decoration nor his painting in the chapel of Notre Dame des Victoires Church still exists. The Sherith Israel frescoes are believed to be the last examples of Moretti’s prolific career. He died in San Francisco on March 27, 1915
During the restoration of the 2000’s artist, Beate Bruhl was hired to restore stenciled decorative painting on the interior walls and ceilings in the areas that had been damaged by water intrusion over the years. In some areas, original stencils were discovered under layers of paint, knowledge that will help with future restorative work.
Other than the blue of the dome, most colors of the frescoes and stencils are rust reds, ochres, golds, and yellows, characteristic colors of the English Arts and Crafts Movement.
*
ELS is currently working with the congregation to replace the original 1905 carpet with custom woven carpet to match the original. Evidence that the sanctuary carpet is original to the building was found by reviewing congregational records from 1905, currently stored in the Magnes Collection of Jewish Art and Life at UC Berkeley’s Bancroft Library. They found an original 1905 receipt for the carpet, carefully filed in the archives. The receipt gave them the name of the mill, which matched the weave mark on the back of the carpet. Lisa told me that many of the cushions that line the pews are also original. There is mattress ticking on the bottom, and yes, they are filled with horse hair.
There are so very many unifying design elements in the synagogue, it makes for a peaceful and delightful experience. There were tiny columns with capitals everywhere, as well as a unifying theme of knots in both the windows and the frescoes.
*
The steel frame of the sanctuary is enclosed in lath and plaster to create a composition familiar in Byzantine, Romanesque and Renaissance architecture of an ecclesiastical space. This particular space consists of piers (a column designed to support concentrated load), pendentives (One of a set of curved wall surfaces which form a transition between a dome (or its drum) and the supporting masonry), a drum (A circular or polygonal wall supporting a dome or cupola), and a dome. The side and rear arches that frame this central space are vaulted, framing large stained glass windows and covering galleries. The arch motif is repeated and each arch together with the ring of the drum and the front edges of the galleries, are outlined in incandescent light bulbs, totaling more than one thousand in all.
*
*
The synagogue has been given an historic designation. You can read the entire report regarding the building and its significance here.
