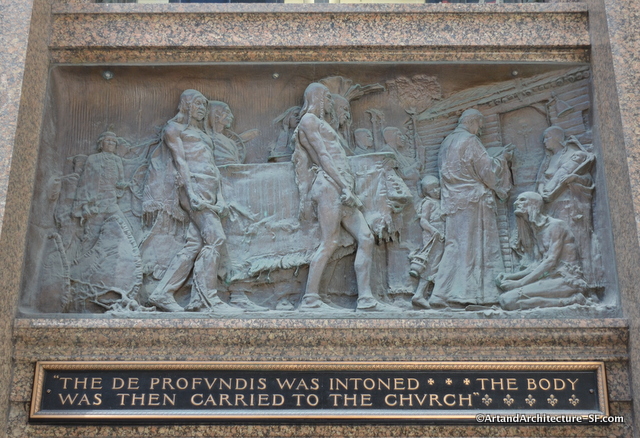811 Stanyan
Golden Gate Park
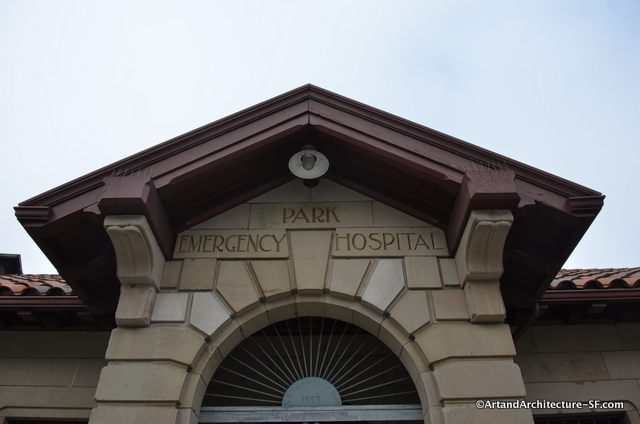 The Park Emergency Hospital is part of a system of Emergency Hospitals that existed in San Francisco during the early 1900s. There were four of them. Park, Central (in Civic Center and still functioning), Alemany and Harbor (since torn down).
The Park Emergency Hospital is part of a system of Emergency Hospitals that existed in San Francisco during the early 1900s. There were four of them. Park, Central (in Civic Center and still functioning), Alemany and Harbor (since torn down).
This particular hospital has been designated City Landmark #201. Built in 1902, at a cost of $8488, it functioned as a hospital until 1978. It remained an ambulance station until 1991, and it now serves as offices for the Rec and Park District.
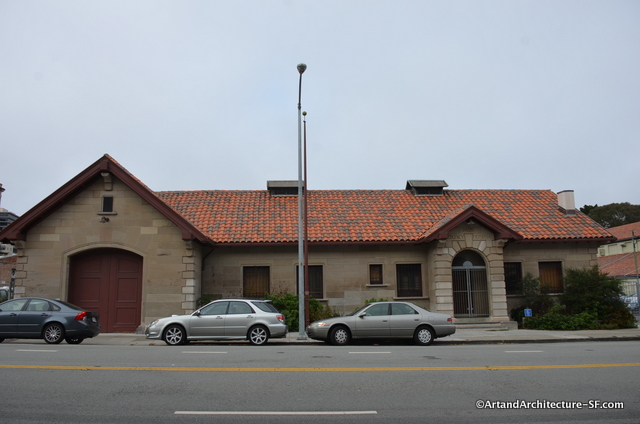 The architect was Newton J. Tharp. The San Francisco ran his obituary on May 13, 1910:
The architect was Newton J. Tharp. The San Francisco ran his obituary on May 13, 1910:
THARP, NEWTON J. An architect, died in New York City, May 12, 1909. He was born in Mount Pleasant, Iowa, July 28, 1867, and with his parents moved to California in 1874. He spent four years at the San Francisco School of Design and in 1896 went to Europe to study. At the time of his death, he was City Architect of San Francisco. Among the public buildings designed by him in this capacity are the Hall of Justice, the Infirmary, and a group of hospital buildings.
Sudden Death of City’s Architect, Newton J. Tharp
Succumbs After Brief Illness While in New York City
Stricken with pneumonia while in the full vigor of manhood, Newton J. Tharp, city architect of San Francisco, succumbed to the disease yesterday at the Knickerbocker hotel in New York city, and gloom now pervades his home in this city, the municipal offices, where he was respected as an honorable and able official, and the Bohemian club, where he had been styled a “prince of good fellows.” Engaged in the study of modern eastern municipal structures, the knowledge from which he was to use for the benefit of San Francisco, the deceased thought little of his own personal comfort or health, and as a result he leaves a widow prostrated with grief, and a host of friends stunned by the news of his death.
It seems like the irony of fate that when he was attacked by the disease which caused his death Newton Tharp was engaged in the work of studying the modern hospitals of New York and gathering data for use in drawing plans for a hospital where San Francisco’s poor could be restored to health.
Studying Hospitals
Having completed the plans for all of the other municipal buildings contemplated, Tharp was sent east by the board of supervisors April 25 to gather data on the construction of hospitals. He was accompanied by his son, Laurence, 13 years of age. Prior to his departure he talked enthusiastically of his plans with friends at the Bohemian club, of which he was a member.
The architect wrote daily to his wife, who remained at their home, 1600 Lyon street until a week ago, when the letters ceased. The next heard from him was a telegram to Mrs. Tharp, received Saturday night, which read:
“Have been slightly ill, but will be all right tomorrow. Do not mind Laurence’s letter.”
The letter referred to was written by his son, and stated that Tharp was very ill. The first warning of real danger came Tuesday evening in a telegram from Ernest Peixotto of this city, but now in New York, to his brother, Edgar Peixotto, well known local attorney and lifelong friend of Tharp.
Widow Is Overcome
Mrs. Tharp was told that her husband was seriously ill and was preparing to go to him yesterday, when messages announcing his death were received simultaneously at the office of the board of supervisors and by Edgar Peixotto. The shock proved too much for the widow’s strength, and she collapsed. She is attended constantly by her sister Mrs. E. M. Polnemus of Los Angeles, who is here on a visit.
Flags were lowered to half mast on all municipal buildings as soon as the news reached here, as well as at the Bohemian club. Grief and astonishment were expressed on all sides.
Edgar Peixotto, at the request of Mrs. Tharp, took charge yesterday of the disposition of the remains. It was decided last night to have the body cremated in New York, and have the ashes brought home.
Newton J. Tharp was born in Petaluma [Iowa] 42 years ago, and was one of eight children. He spent his early years in that town [Petaluma], and was a playmate of Luther Burbank, the renowned scientist. During his youth he went to Chicago, where he took up the study of architecture and painting. Later he went to Paris, where he attended the institute of Beaux Arts. Having traveled in Europe for two years he returned to the United States and practiced his profession as an architect in New York and Chicago, but decided to settle in San Francisco in 1889.
Tharp was married to Miss Laura Hanna in Los Angeles in June, 1892, and is survived by her and their young son.
Well Known as Architect
The deceased architect was first employed by the late Edward R. Swain in this city; and on the death of the latter perfected the plans for the present ferry building. He became the senior member of the firm of Tharp & Holmes and designed the Dewey monument in Union square, as well as the Grant building, the Sloane building, the Whittier residence, the beautiful Martin home in Ross valley and other well known structures. He became city architect in October, 1907, and planned all of the new municipal structures now under course of erection.
Tharp was one of the most beloved members of the Bohemian club, of which he was a prominent member. He acted as sire of the midsummer jinks of 1904, when the “Quest of (unreadable)” was the theme. He was also a member of the American Institute of architects and a director of the San Francisco art institute.
Funeral Services for Newton Tharp: Throngs of Friends of the Late City Architect Crowd Grace Episcopal Church: Ashes Laid to Rest in Columbarium Odd Fellows’ Cemetery
In the presence of a large gathering, which included Mayor Taylor and the city officials, funeral services were read over the remains of Newton J. Tharp, the late city architect in Grace Episcopal church, yesterday afternoon.
Besides the officials there were present many of his old friends from the Bohemian club and from among the ranks of his profession, who completely filled the church and, by their numbers gave evident indication of the esteem in which Tharp had been held.
The funeral oration, delivered by Rev. David Evans the rector of the church, was extremely brief. “He shall be remembered as a man by his virtues and his characteristics,” said the speaker, “and as a laborer and workman by the material monuments of his profession.”
The services opened with the playing of Mendelssohn’s “Funeral March” by H.J. Stewart, the church organist. The Bohemian club quartet sang, “Lead Kindly Light” and “Abide With Me.” The urn containing the ashes was surrounded by a wealth of flowers, among them being wreathes from Mayor Taylor, Tharp’s office and from the classmates of Laurence Tharp. At the conclusion of the services the ashes were removed to their final resting place in the columbarium at Odd Fellows’ Cemetery.
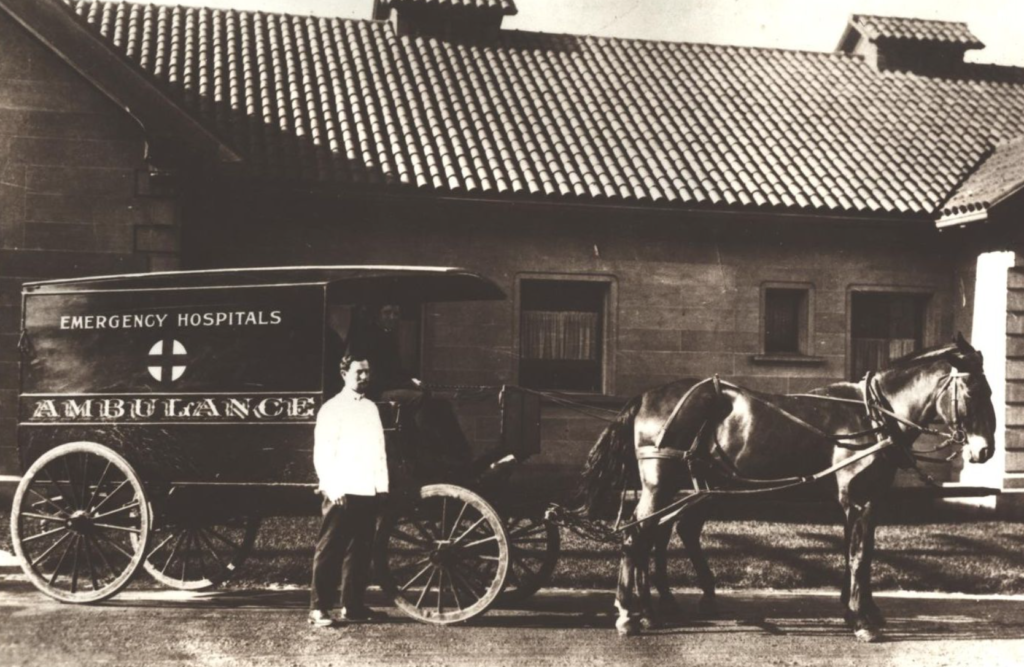
An Ambulance in front of the hospital when it first opened.

The hospital after the 1906 earthquake
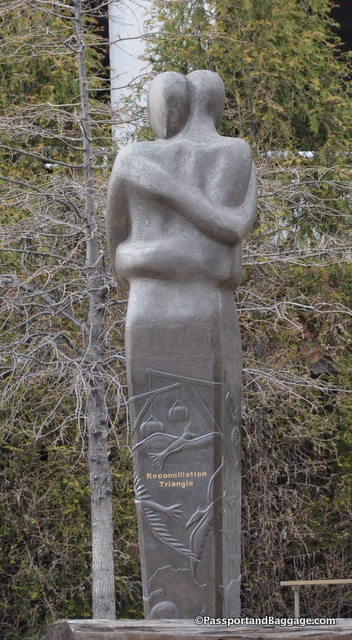
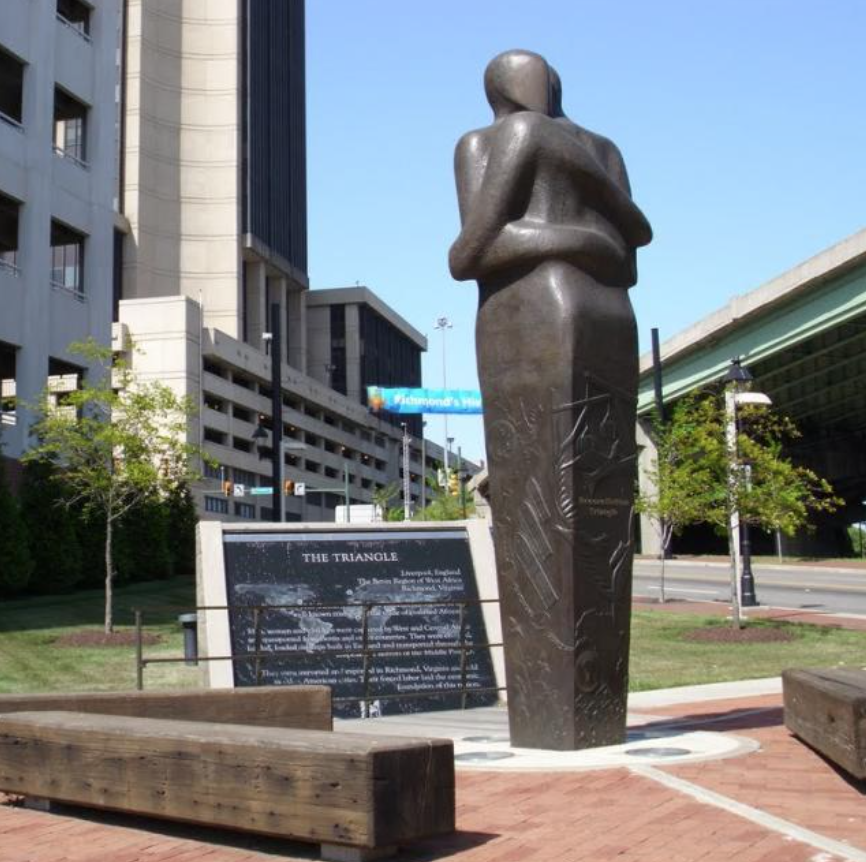 Stephen Broadbent is a British sculptor, specialising in public art. He was born in Wroughton, Wiltshire in 1961 and educated at Liverpool Blue Coat School. In Liverpool he studied sculpture for four years under Arthur Dooley.
Stephen Broadbent is a British sculptor, specialising in public art. He was born in Wroughton, Wiltshire in 1961 and educated at Liverpool Blue Coat School. In Liverpool he studied sculpture for four years under Arthur Dooley.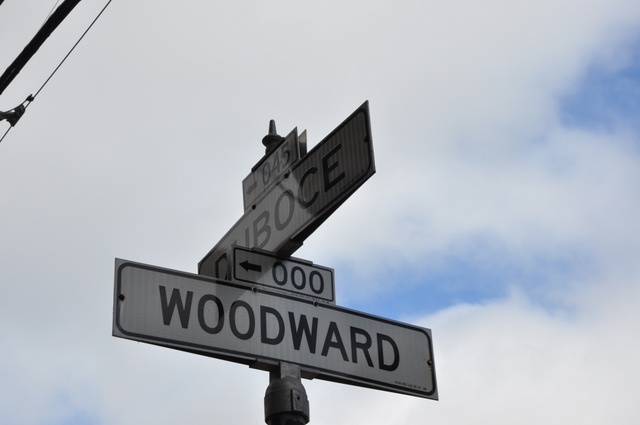
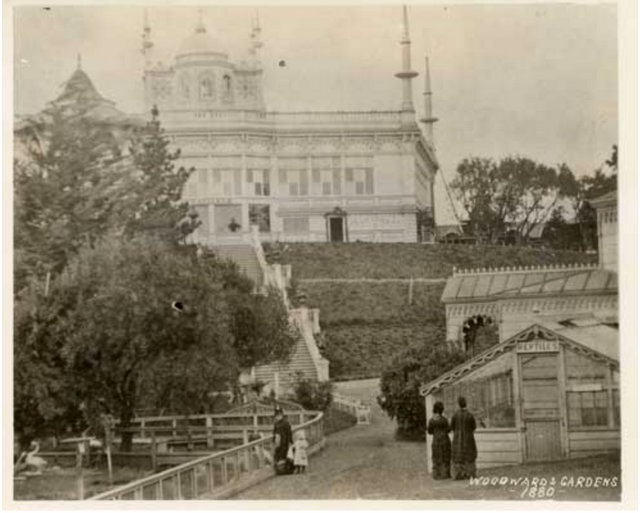
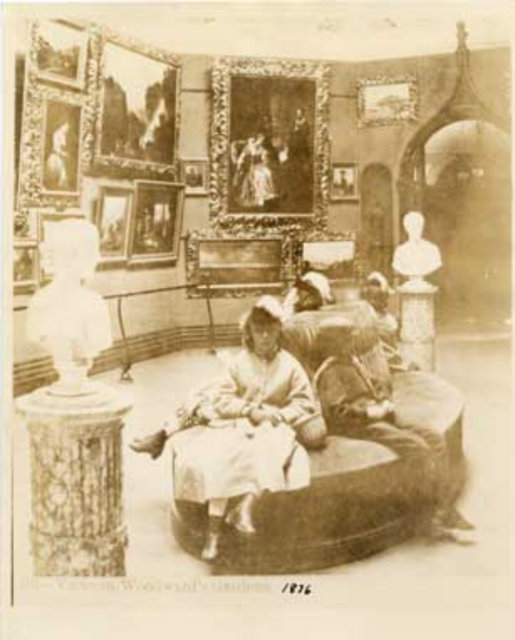
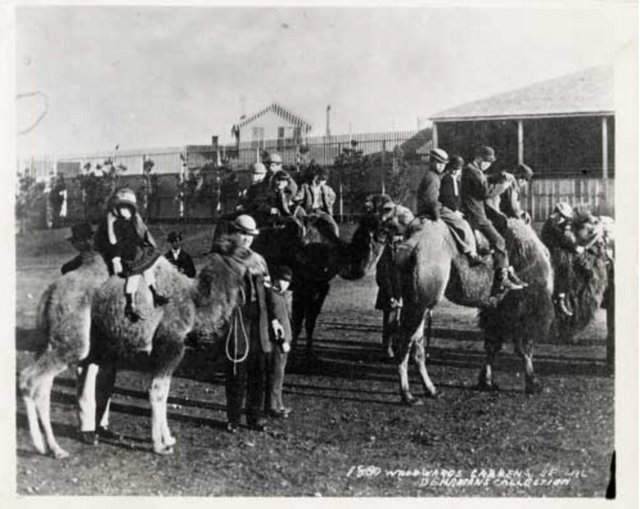
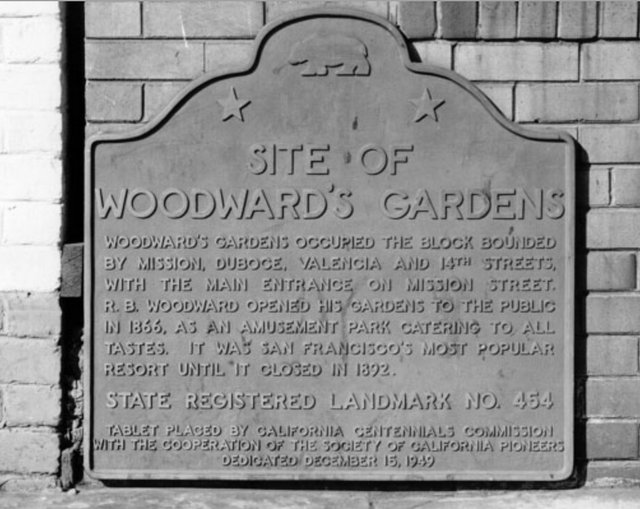
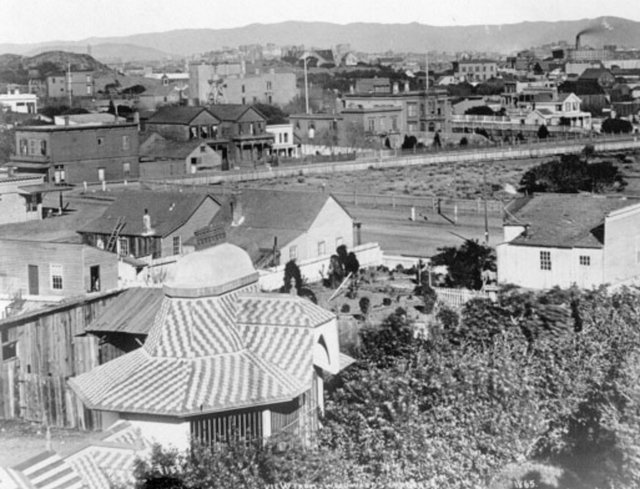
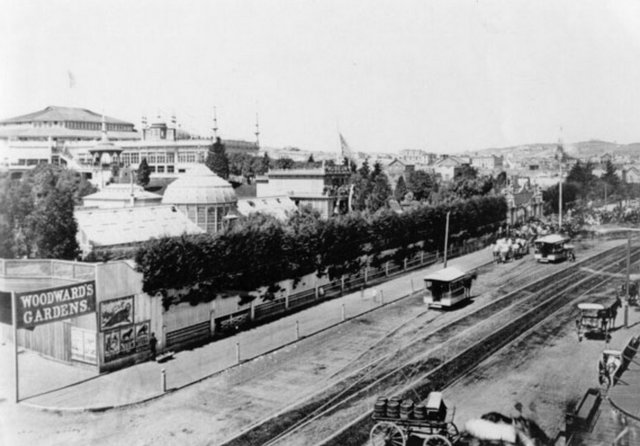
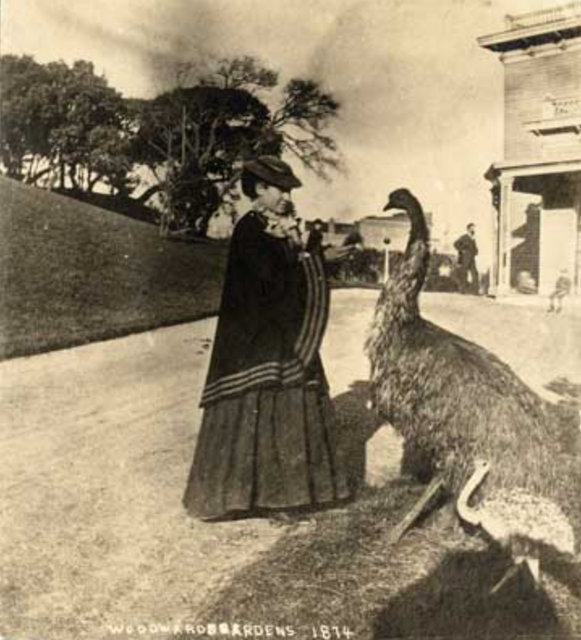
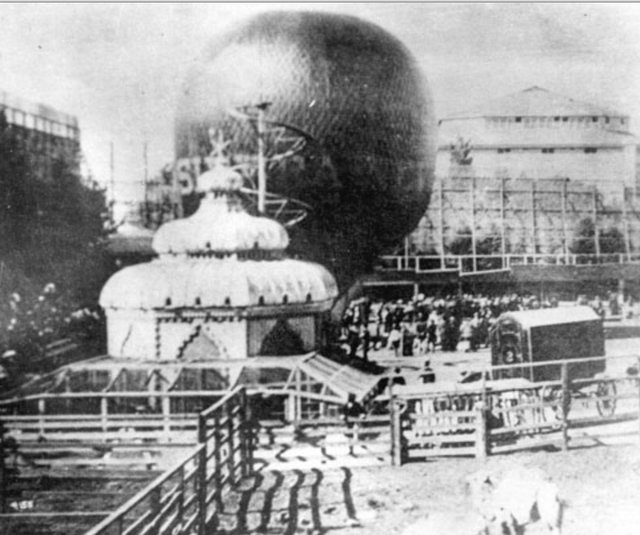
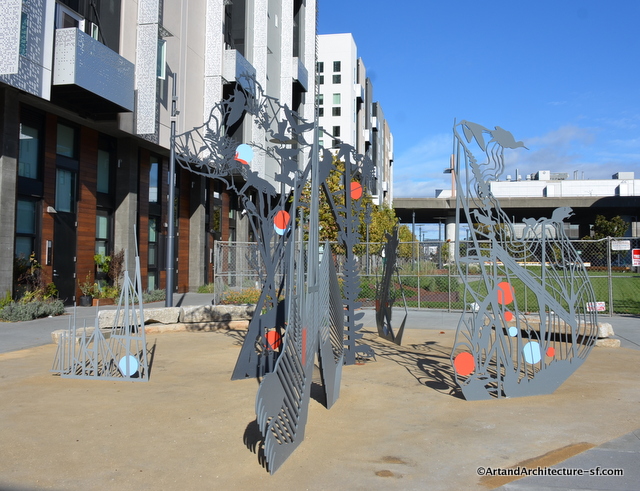 The plaque at the site reads: This artwork is inspired by the history of Mission Bay, a 5,000 year-old tidal marsh that was once the habitat of a rich array of flora and fauna. Growth of the city in the 19th century brought shipyards, warehouses and railroads and this part of the bay was eventually filled with sand and dirt from nearby development, as well as debris from the 1906 earthquake. The five panels that form Shadow Kingdom evoke this layered history. Ship masts intersect with topographical and architectural references. Some of the plants and animals that once lived here, like elk, beaver, salmon, sandpipers and pickle weed are also depicted. When viewed from a distance the sculpture takes the shape of the California grizzly bear, a species that last roamed San Francisco in the mid-1800s. As the sun arcs across the sky, these once endemic species are projected as shadows onto the terrain they once inhabited.
The plaque at the site reads: This artwork is inspired by the history of Mission Bay, a 5,000 year-old tidal marsh that was once the habitat of a rich array of flora and fauna. Growth of the city in the 19th century brought shipyards, warehouses and railroads and this part of the bay was eventually filled with sand and dirt from nearby development, as well as debris from the 1906 earthquake. The five panels that form Shadow Kingdom evoke this layered history. Ship masts intersect with topographical and architectural references. Some of the plants and animals that once lived here, like elk, beaver, salmon, sandpipers and pickle weed are also depicted. When viewed from a distance the sculpture takes the shape of the California grizzly bear, a species that last roamed San Francisco in the mid-1800s. As the sun arcs across the sky, these once endemic species are projected as shadows onto the terrain they once inhabited.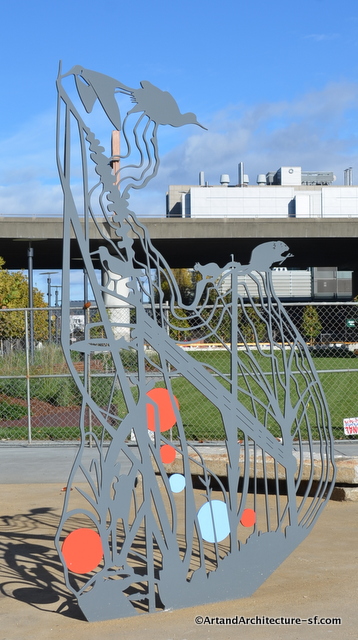 Adriane Colburn was the selected artist for this project. She holds a BFA in Printmaking, from The School of the Art Institute of Chicago, 1997 and a MFANew Genres from Stanford University, 2001.
Adriane Colburn was the selected artist for this project. She holds a BFA in Printmaking, from The School of the Art Institute of Chicago, 1997 and a MFANew Genres from Stanford University, 2001.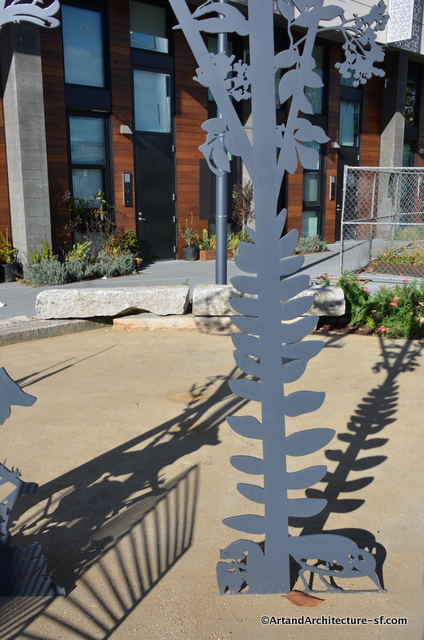 Colburn describes her work: In my practice I seek to reimagine maps and photographs of places (and networks) that are obscured by geography, scale or the passing of time. At the core of this is a fascination with the way that our attempts to make sense of the world around us through maps, data and images result in abstractions that are simultaneously informative and utterly ambiguous. I create my installations by transforming images through a system of physical removal, cutting out everything except imperative lines, thus creating constructions that are informed by voids as much as by positive marks. Through this cutting and display, an intricate array of reflective shadows results. All of my projects are based heavily on research and have a strong connection to place. My work tends to have a fragile appearance, however, my recent projects are constructed primarily of steel and aluminum, giving them a high level of permanence while maintaining their delicacy.
Colburn describes her work: In my practice I seek to reimagine maps and photographs of places (and networks) that are obscured by geography, scale or the passing of time. At the core of this is a fascination with the way that our attempts to make sense of the world around us through maps, data and images result in abstractions that are simultaneously informative and utterly ambiguous. I create my installations by transforming images through a system of physical removal, cutting out everything except imperative lines, thus creating constructions that are informed by voids as much as by positive marks. Through this cutting and display, an intricate array of reflective shadows results. All of my projects are based heavily on research and have a strong connection to place. My work tends to have a fragile appearance, however, my recent projects are constructed primarily of steel and aluminum, giving them a high level of permanence while maintaining their delicacy.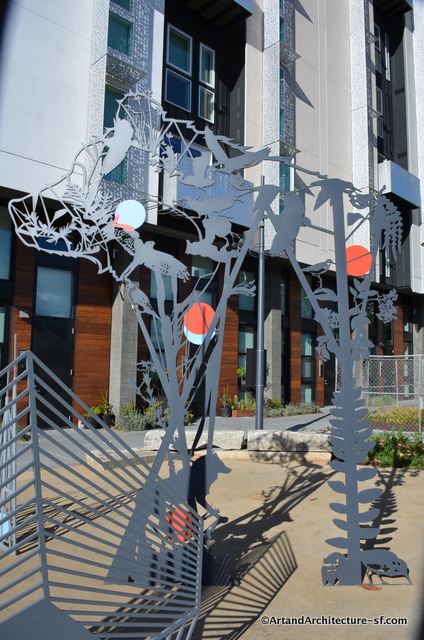 *
*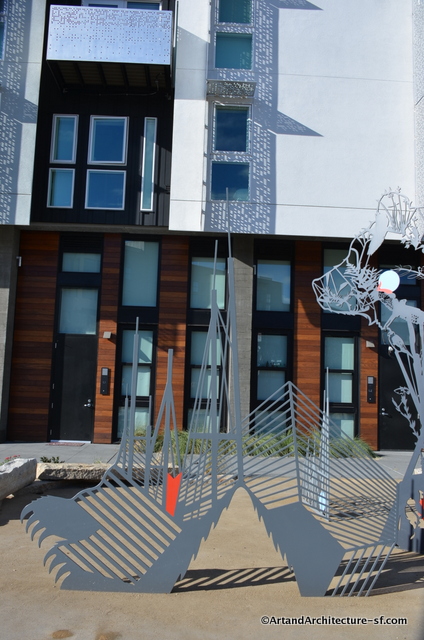 The San Francisco Art Commission budget for this project was $193,000. The piece sits at the entry of a 453-unit development by Equity Residential, on the edge of what is now called Dagget Park.
The San Francisco Art Commission budget for this project was $193,000. The piece sits at the entry of a 453-unit development by Equity Residential, on the edge of what is now called Dagget Park.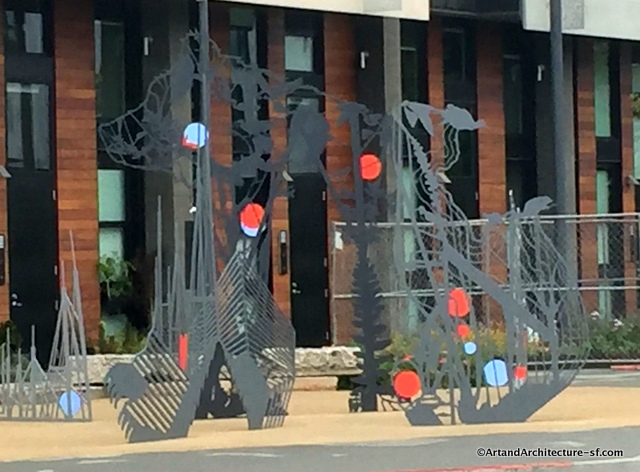
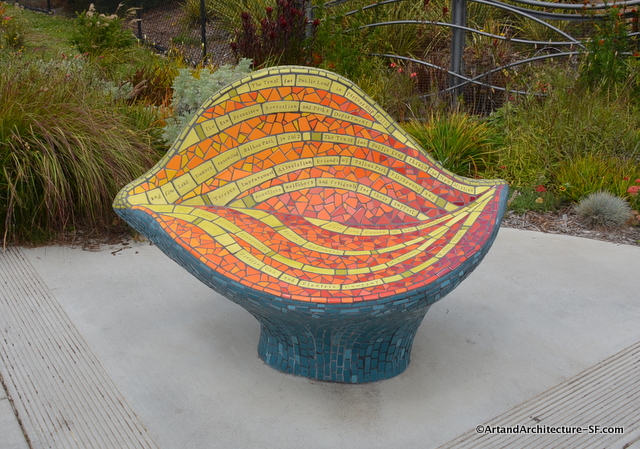
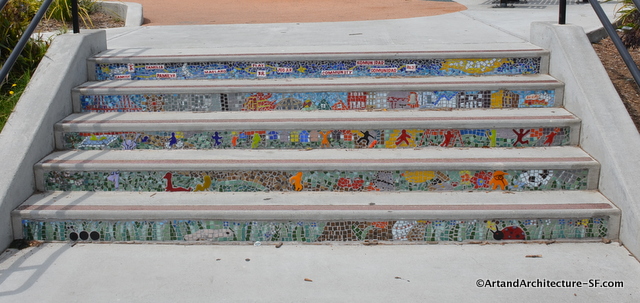
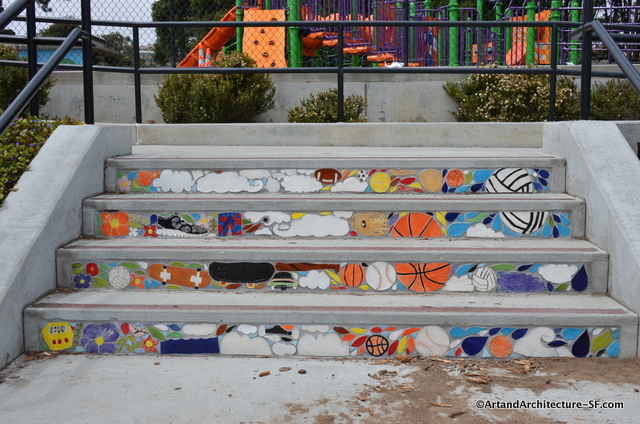
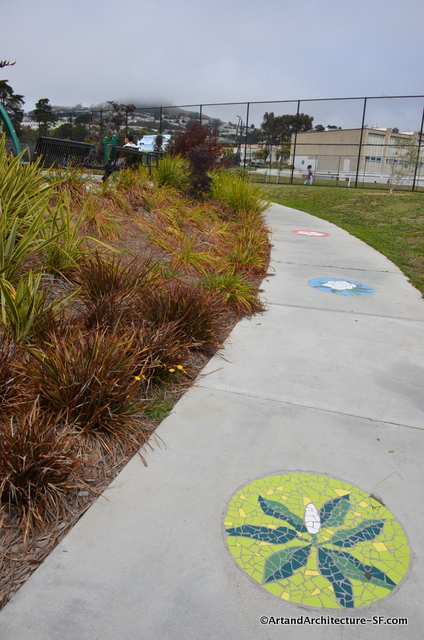
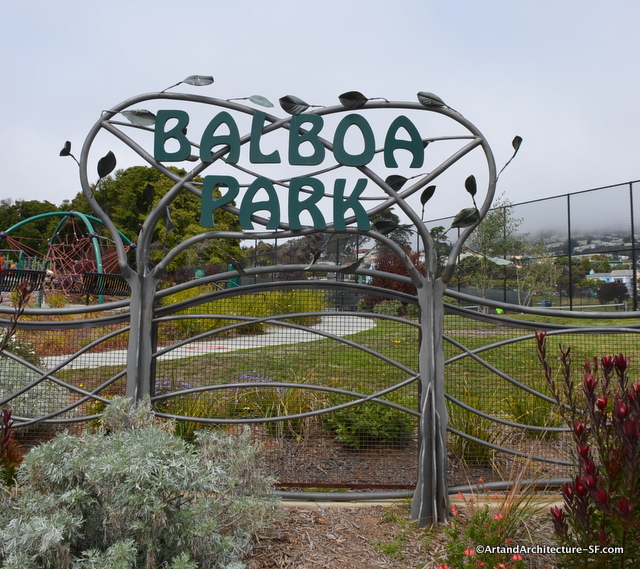
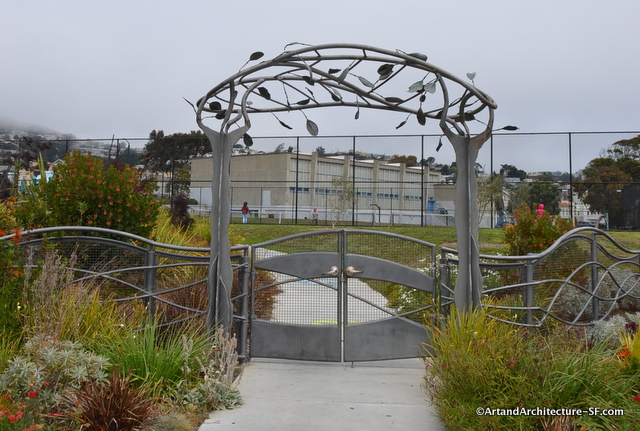
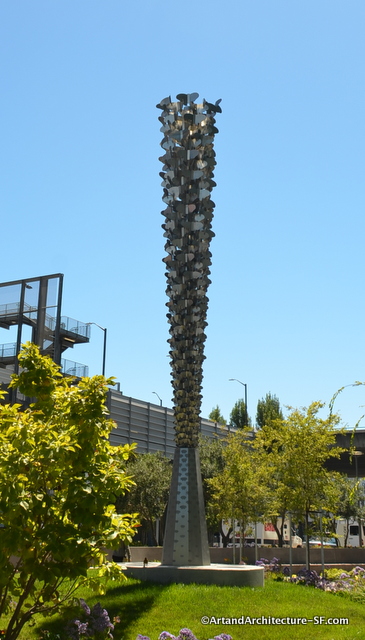

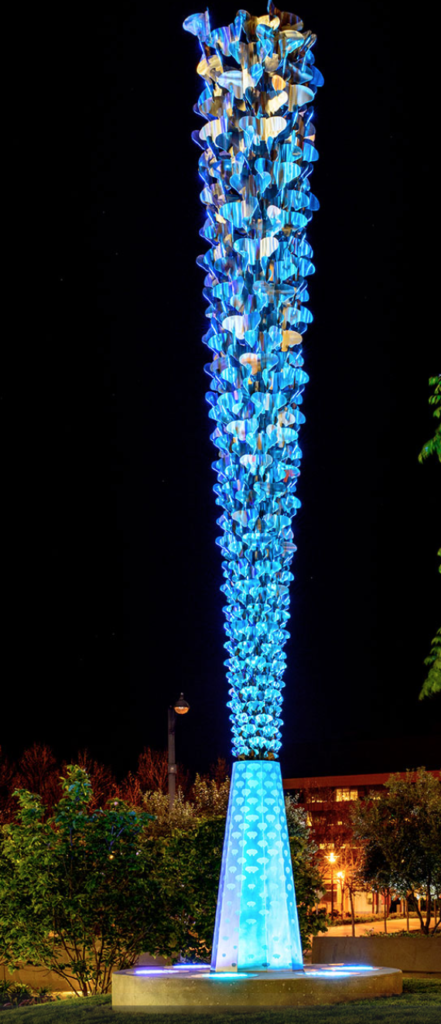
 The Park Emergency Hospital
The Park Emergency Hospital The architect was Newton J. Tharp. The San Francisco ran his obituary on May 13, 1910:
The architect was Newton J. Tharp. The San Francisco ran his obituary on May 13, 1910:

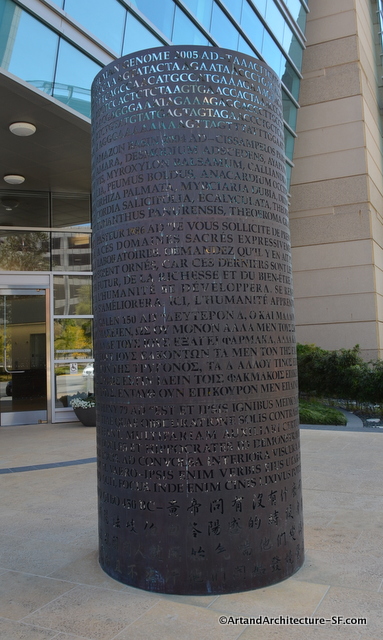
 Themes in his work have included “making the invisible visible”, with many sculptures focusing on topics such as magnetism, the carioles effect, secret messages, and mysteries of atomic reactions.
Themes in his work have included “making the invisible visible”, with many sculptures focusing on topics such as magnetism, the carioles effect, secret messages, and mysteries of atomic reactions.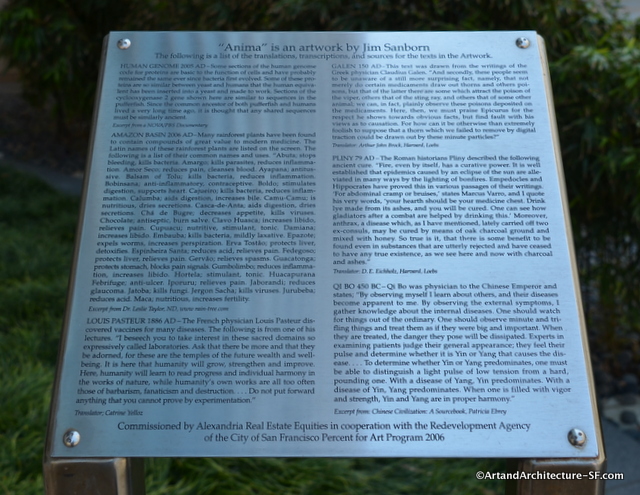
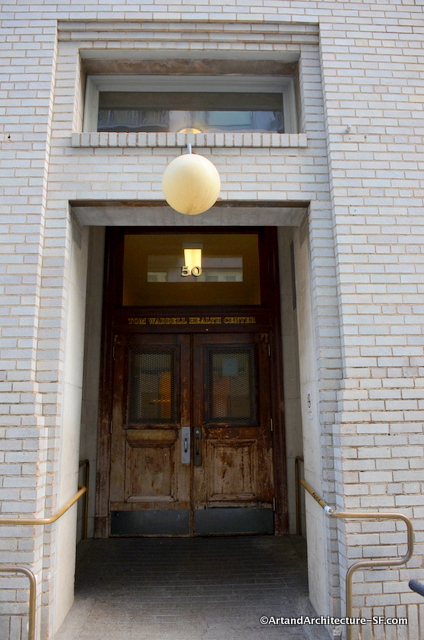
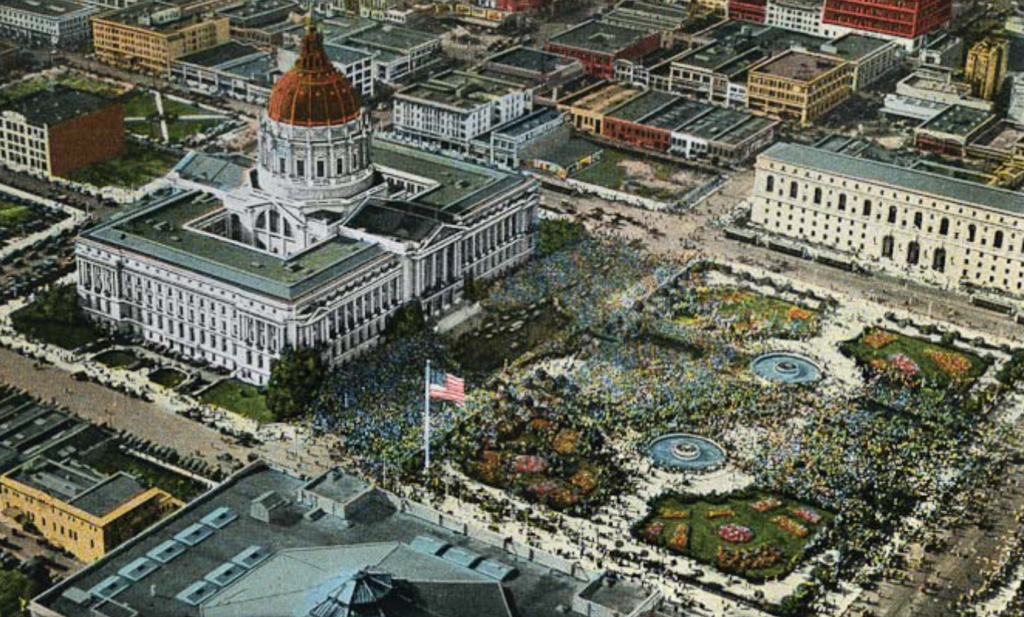
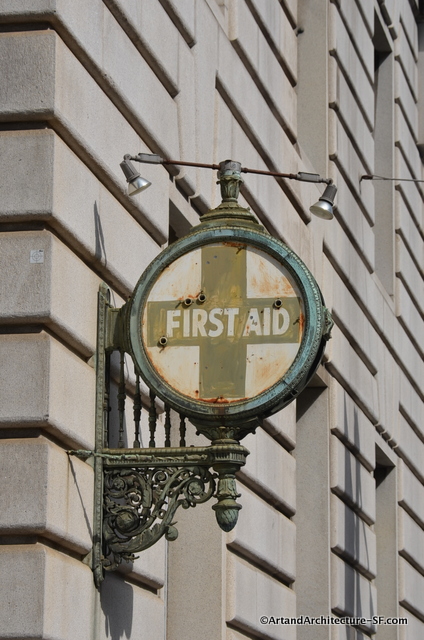
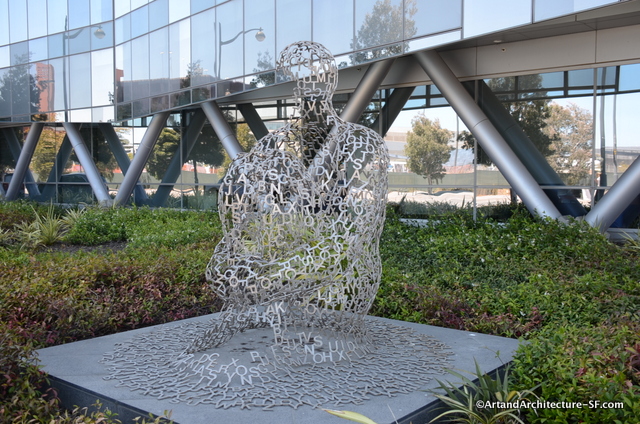 Overflow X is a stainless steel sculpture by Jaume Plensa.
Overflow X is a stainless steel sculpture by Jaume Plensa.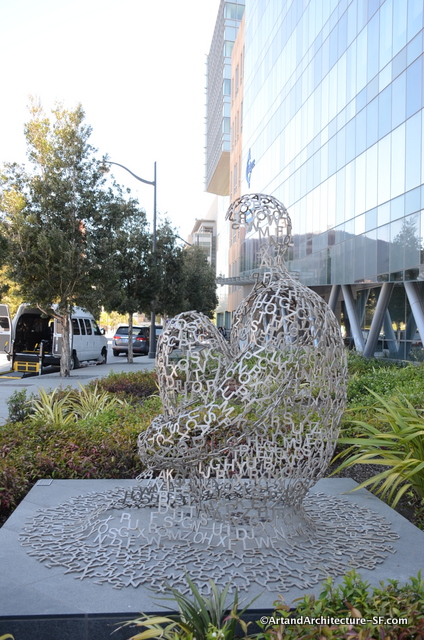
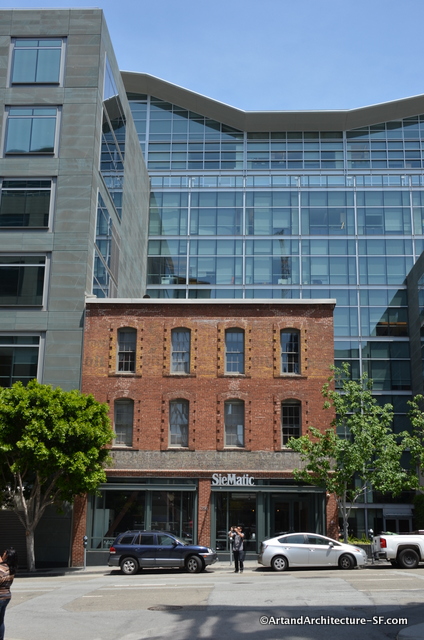
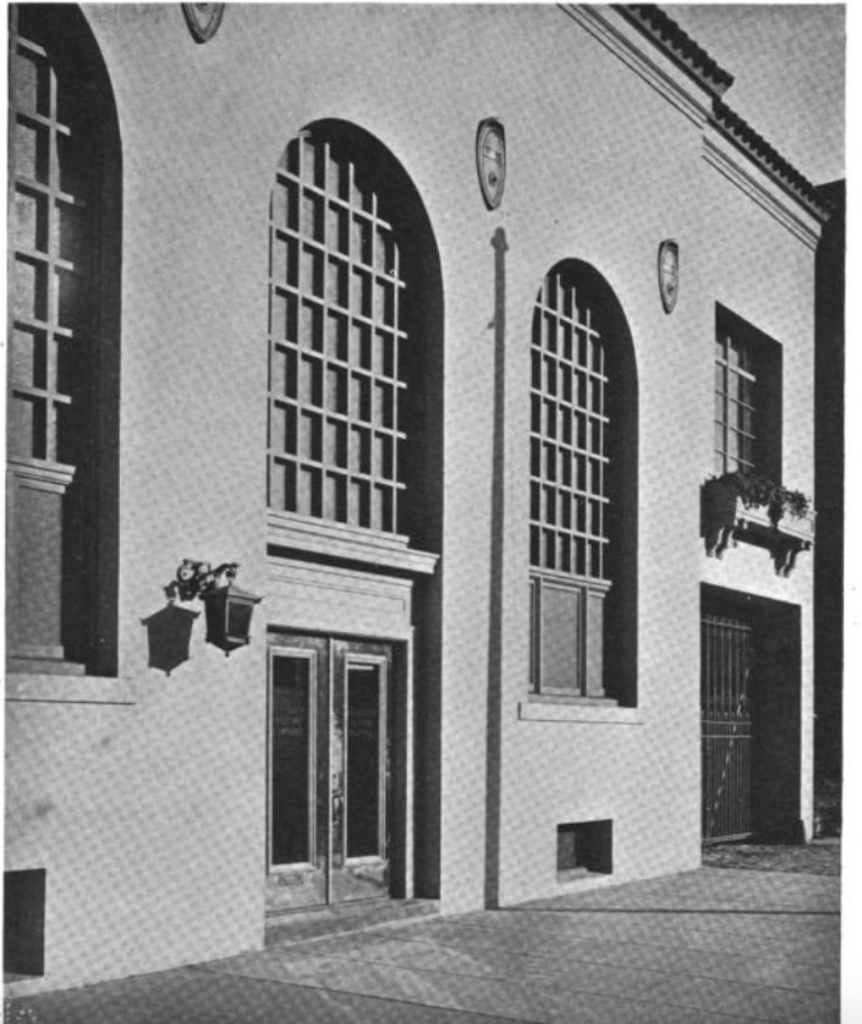
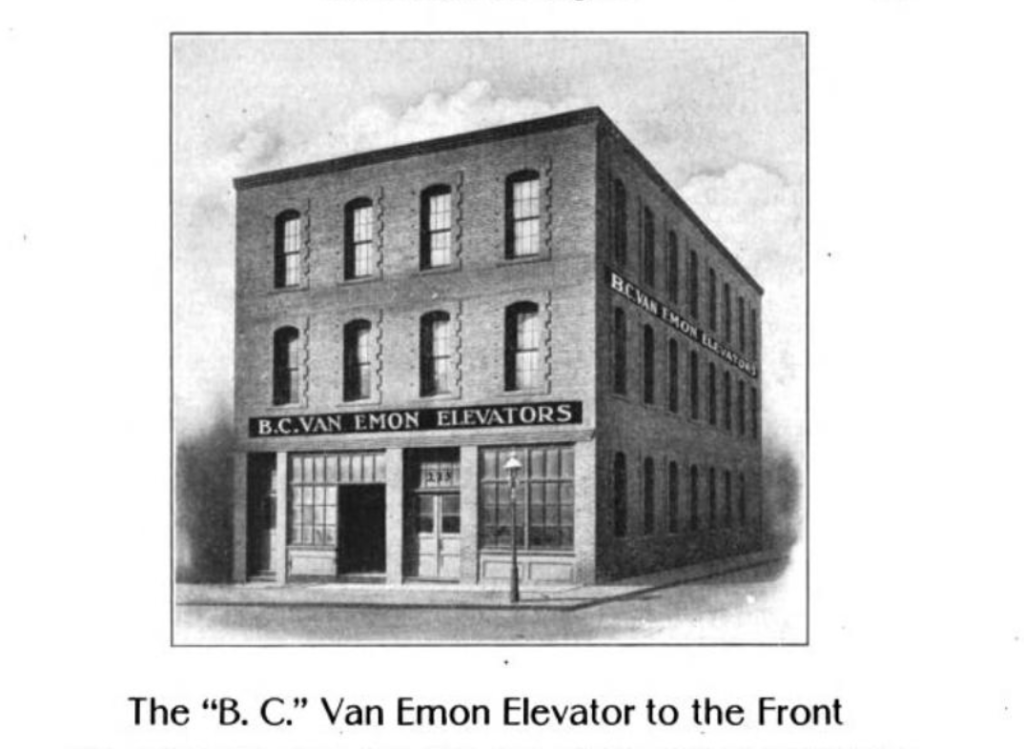
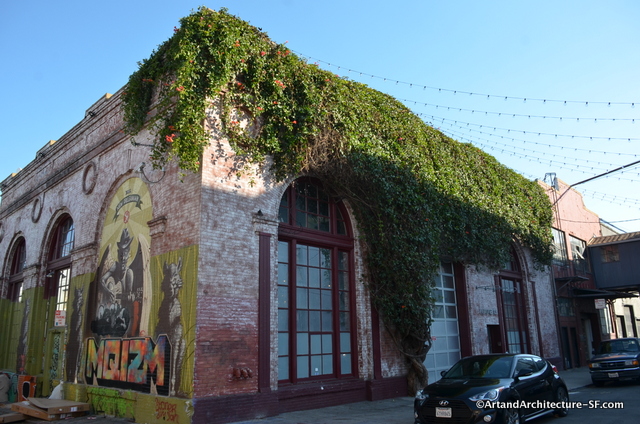
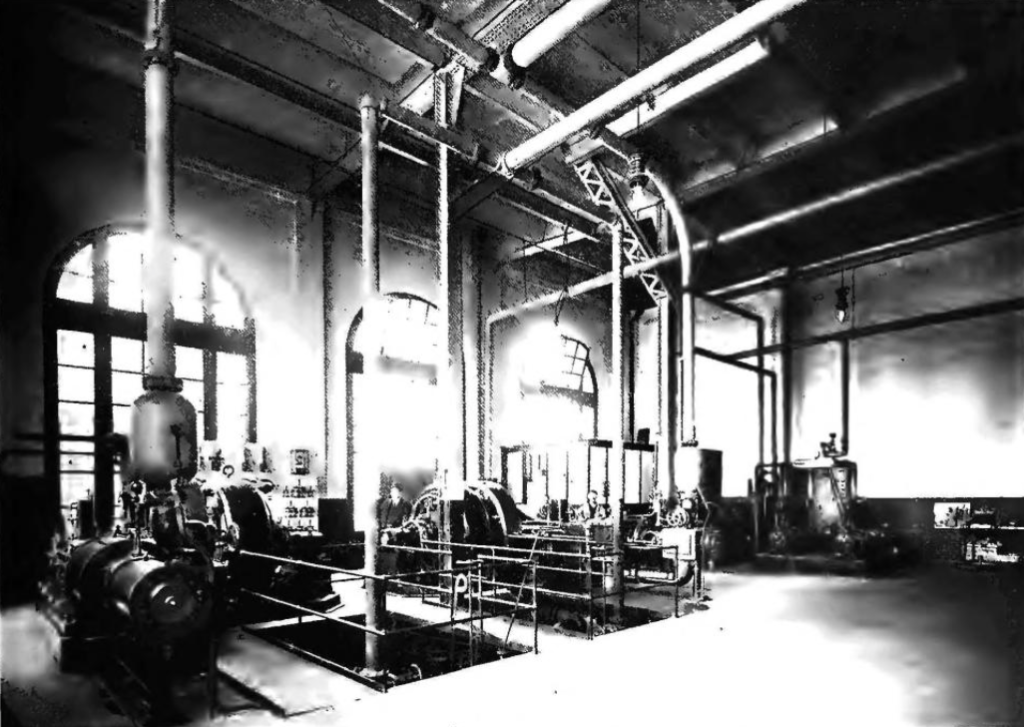
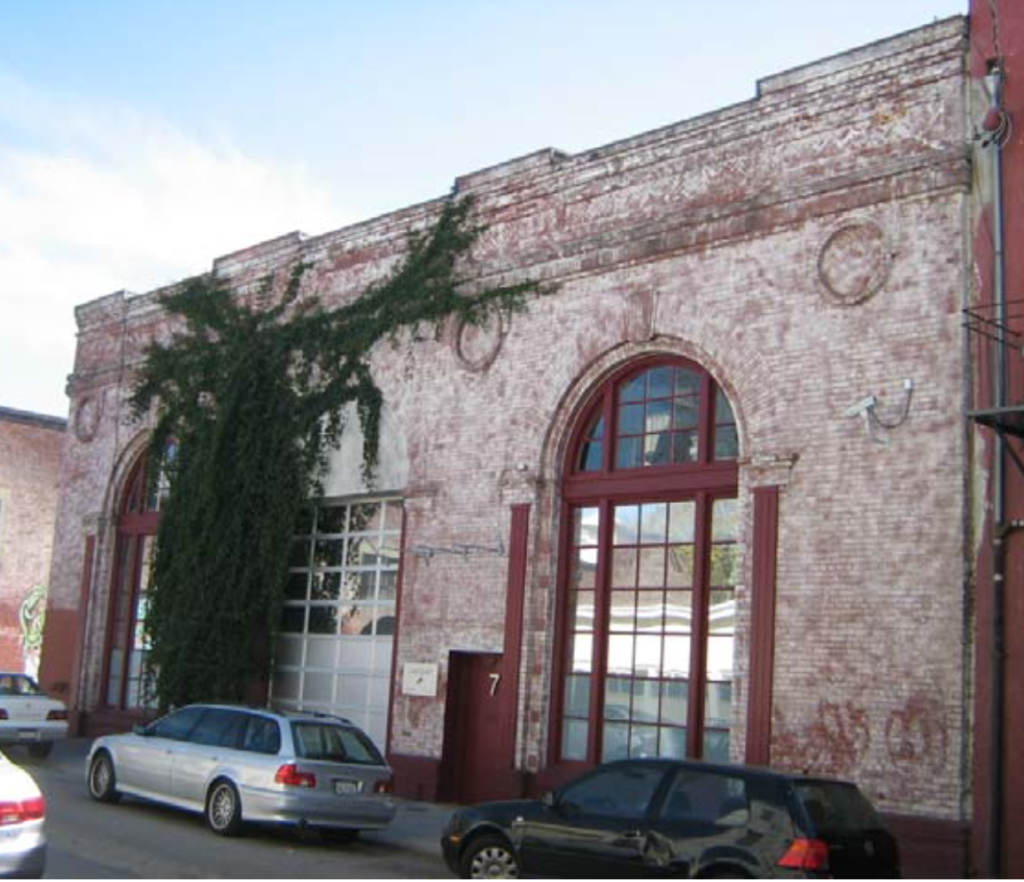
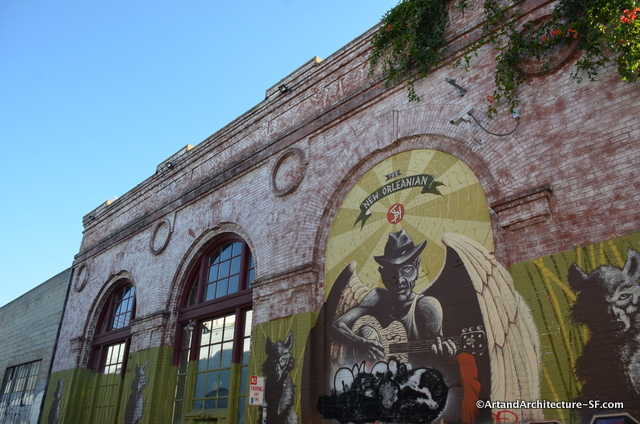
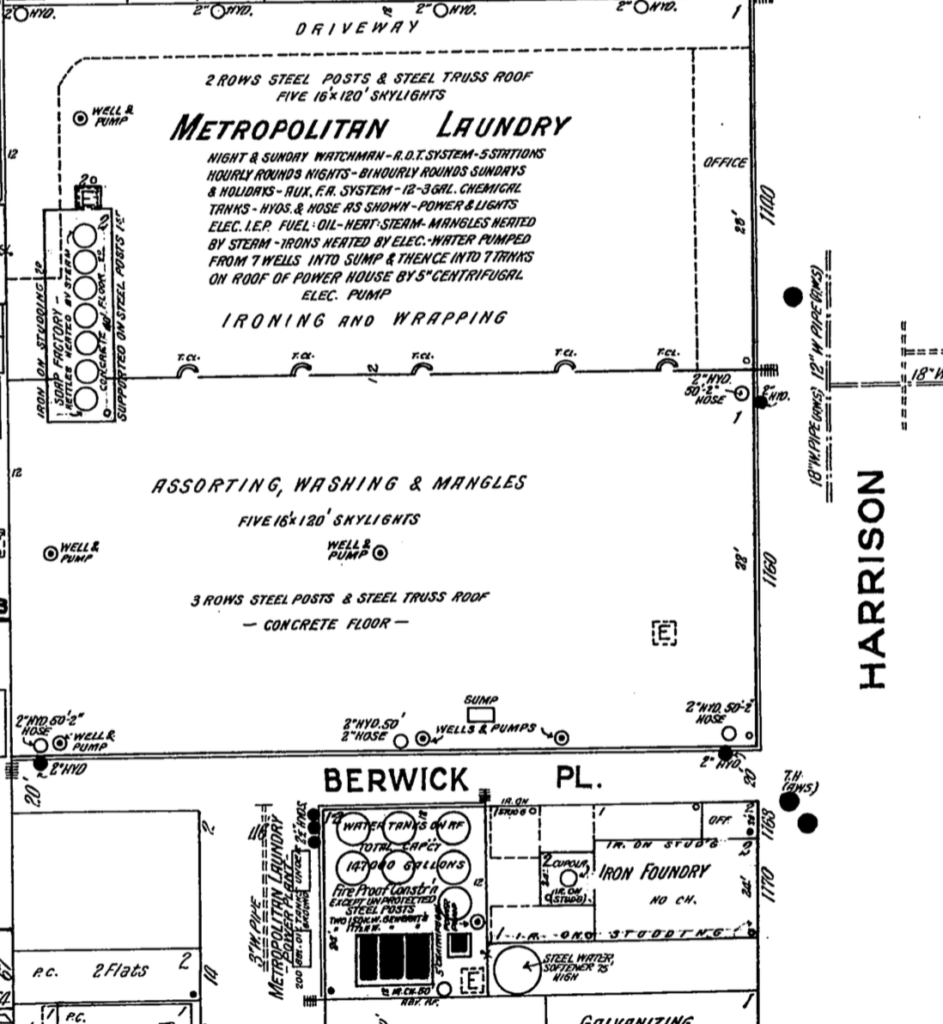
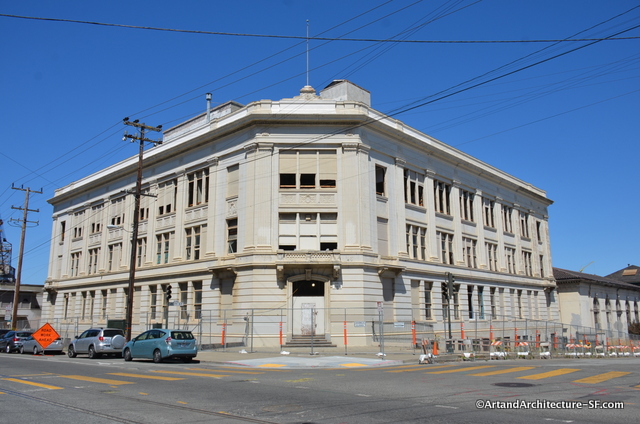 The Bethlehem Steel Office Building, also known as Building 101, was designed by San Francisco architect
The Bethlehem Steel Office Building, also known as Building 101, was designed by San Francisco architect 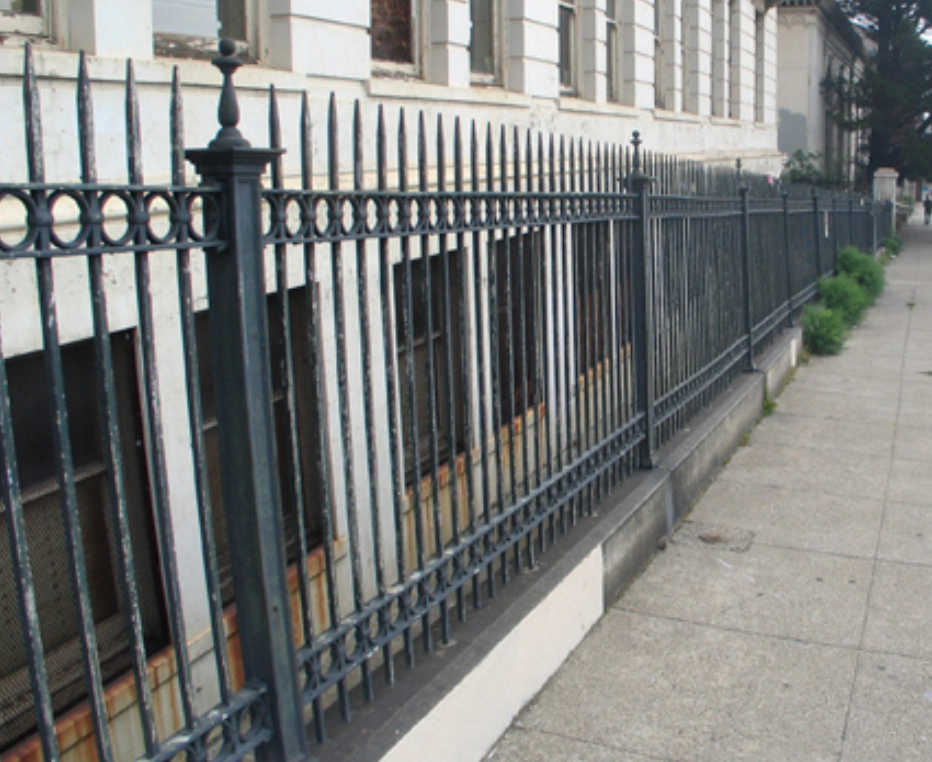 Building 101 was designed as a new main office building in 1917, at this point Bethlehem Steel was growing by leaps and bounds with two factories, the one at Pier 70 and another in Alameda, just across the bay.
Building 101 was designed as a new main office building in 1917, at this point Bethlehem Steel was growing by leaps and bounds with two factories, the one at Pier 70 and another in Alameda, just across the bay.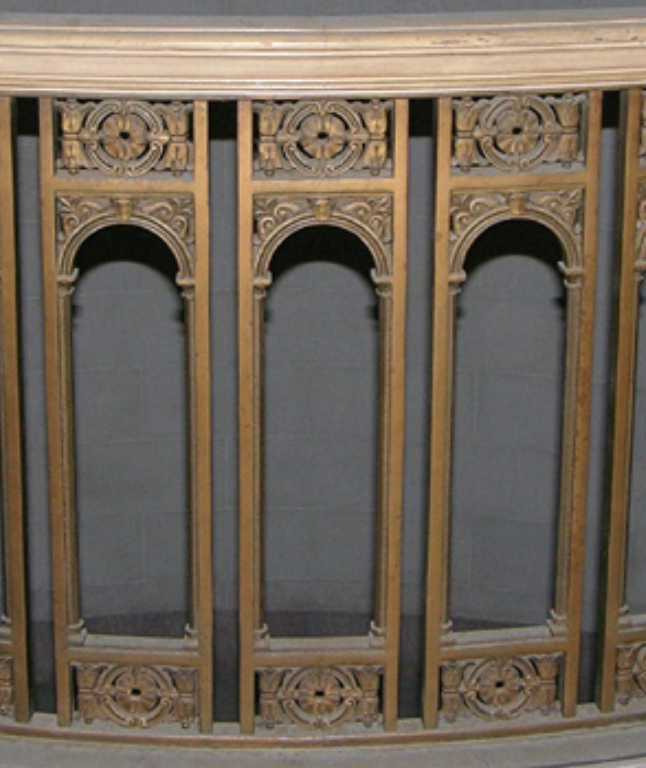
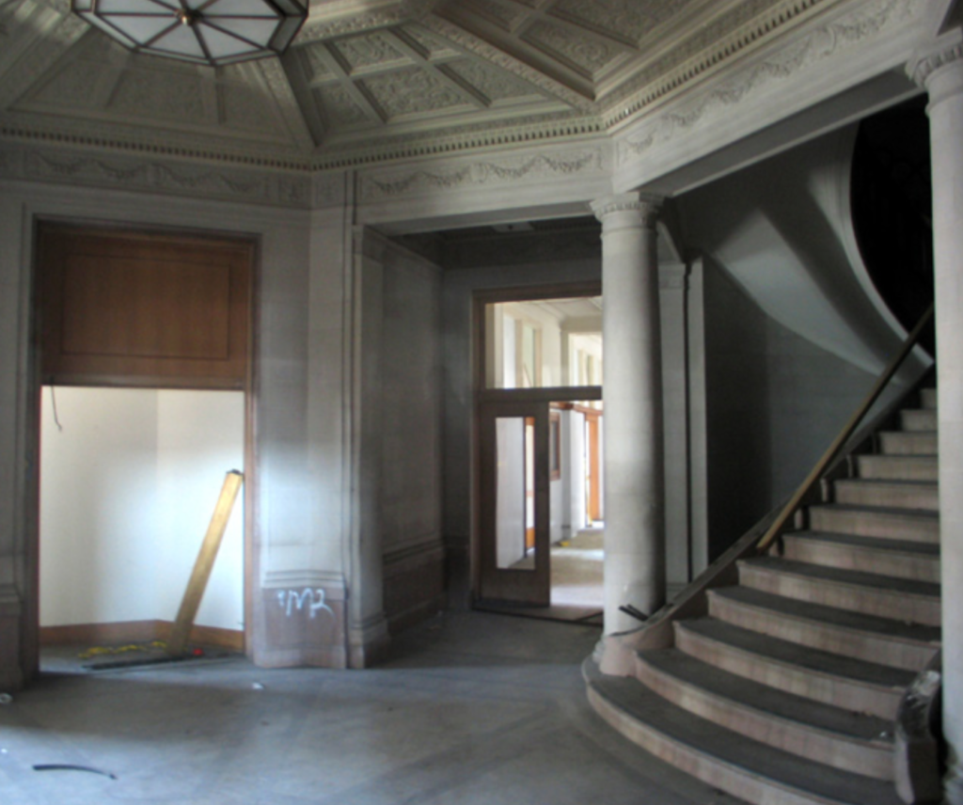
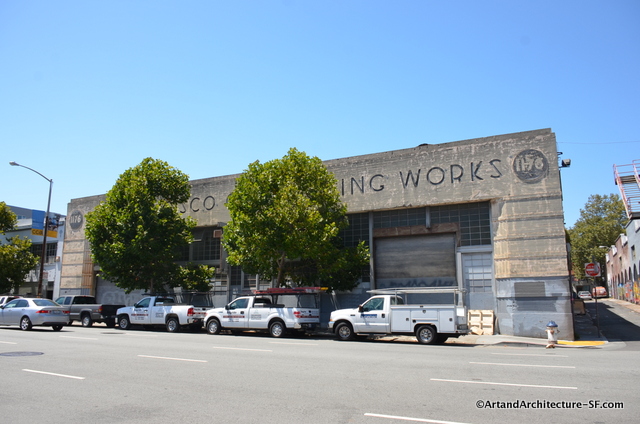
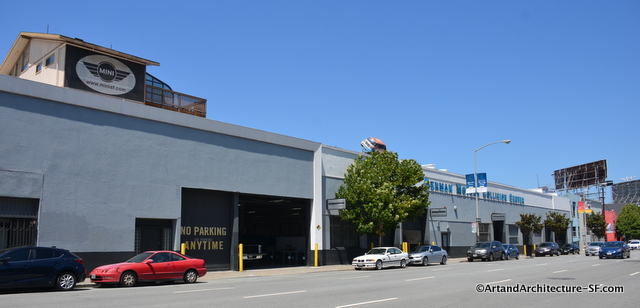
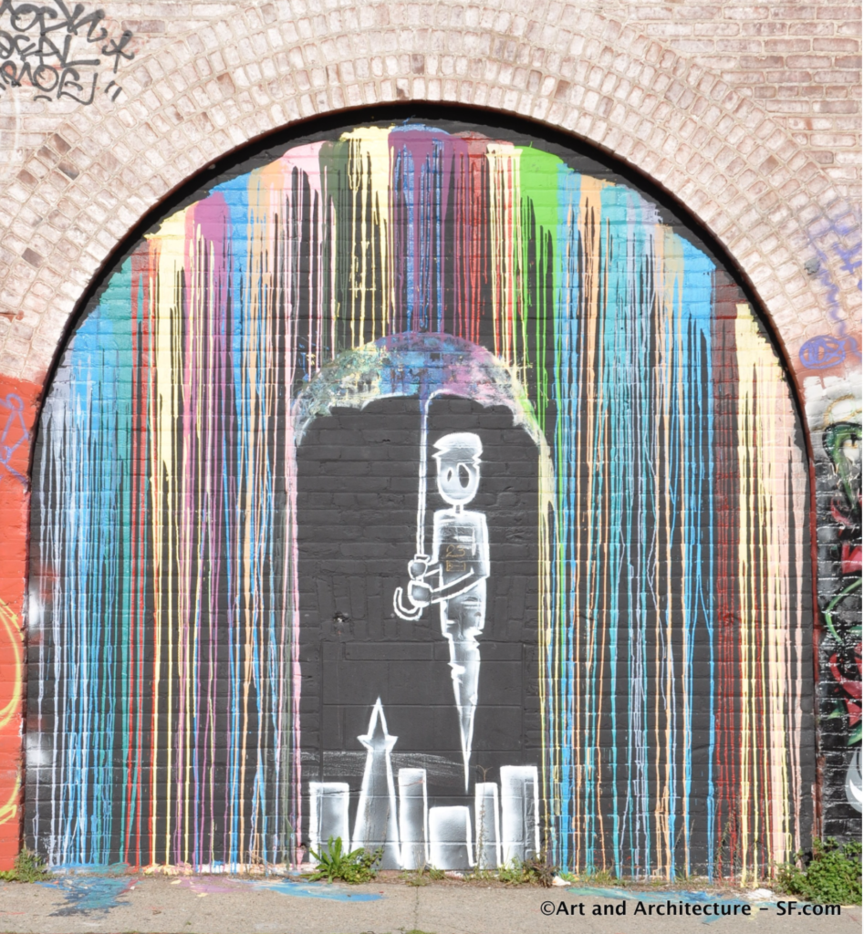
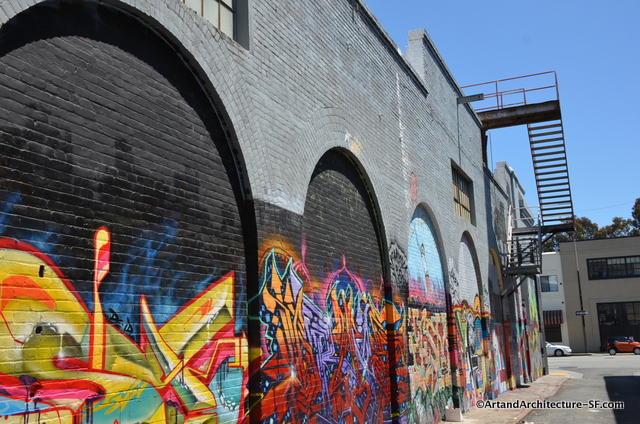
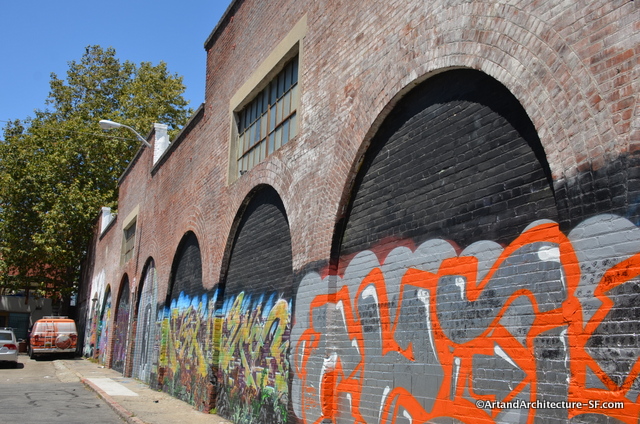
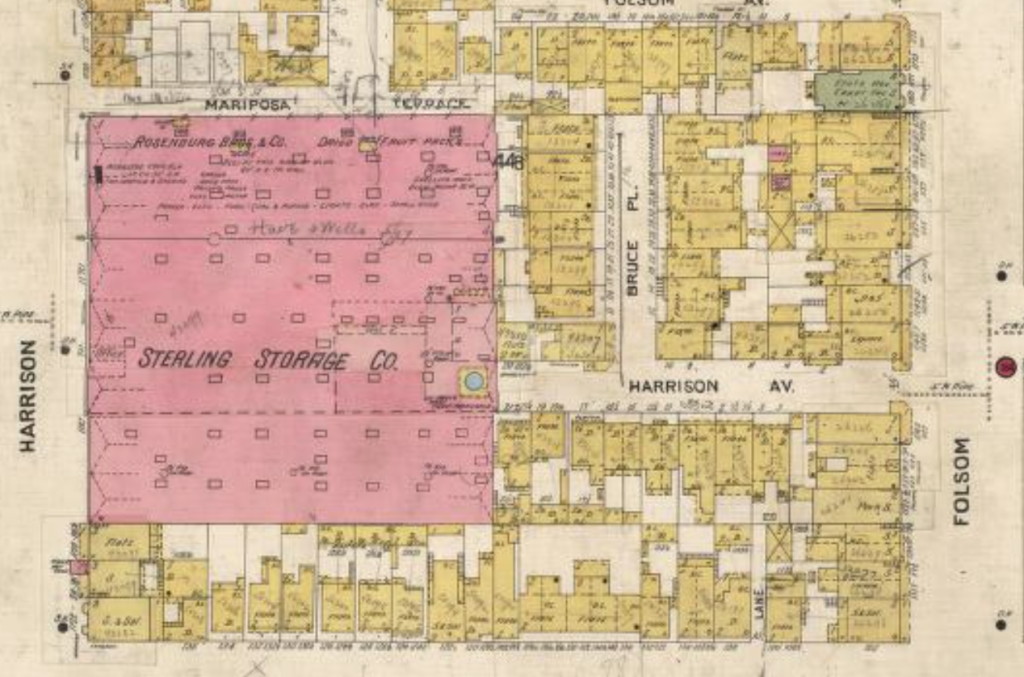
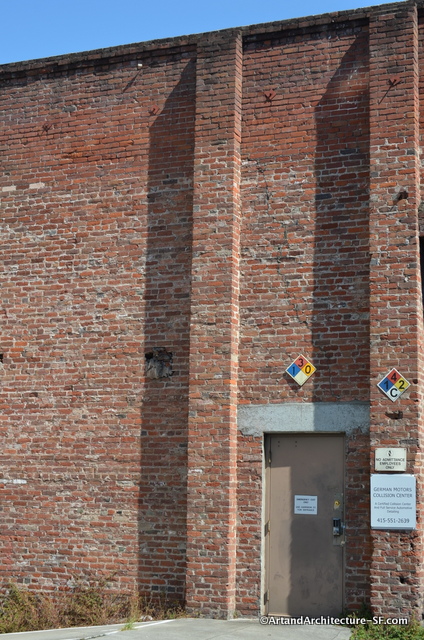
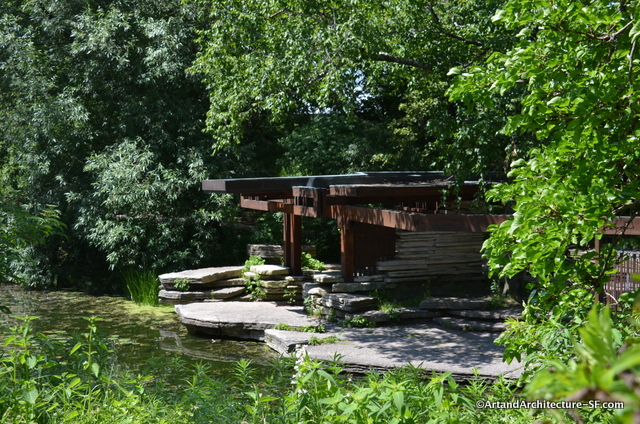
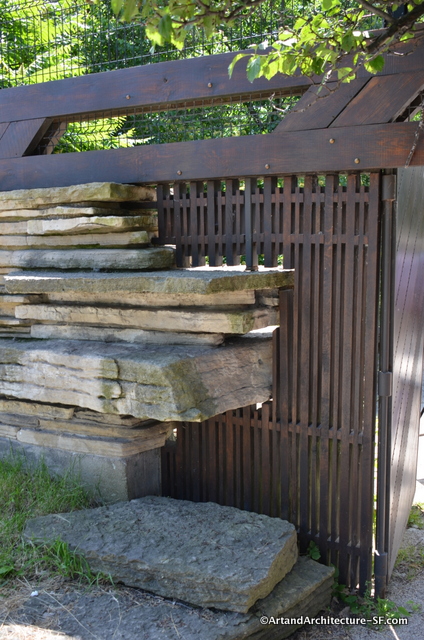
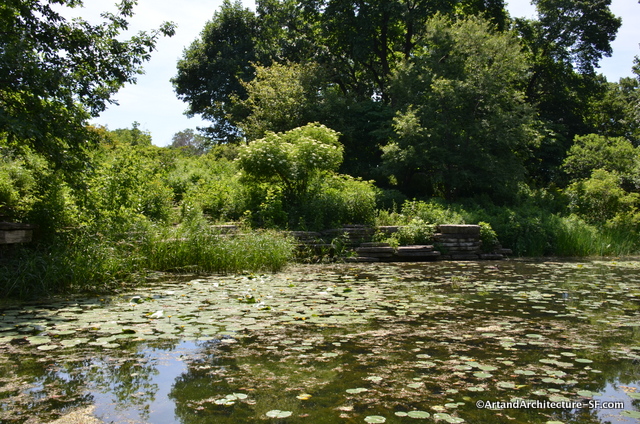 The center of the park is a large body of water, it was called the prairie river by Caldwell. The intent was to emulate the melted glacial waters that had cut through the Niagara limestone. The curved shape gives the illusion of a larger space with views and scenery continuously changing.
The center of the park is a large body of water, it was called the prairie river by Caldwell. The intent was to emulate the melted glacial waters that had cut through the Niagara limestone. The curved shape gives the illusion of a larger space with views and scenery continuously changing.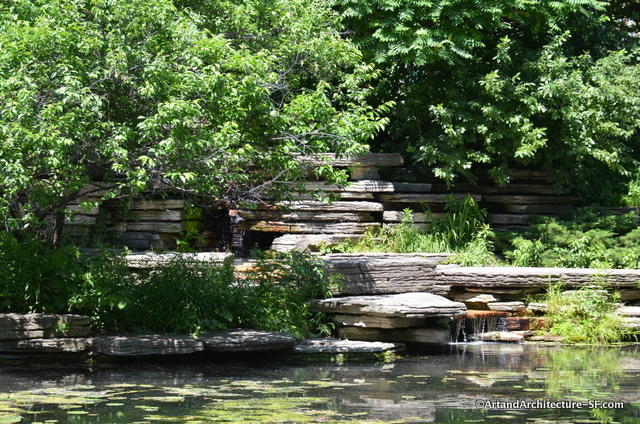
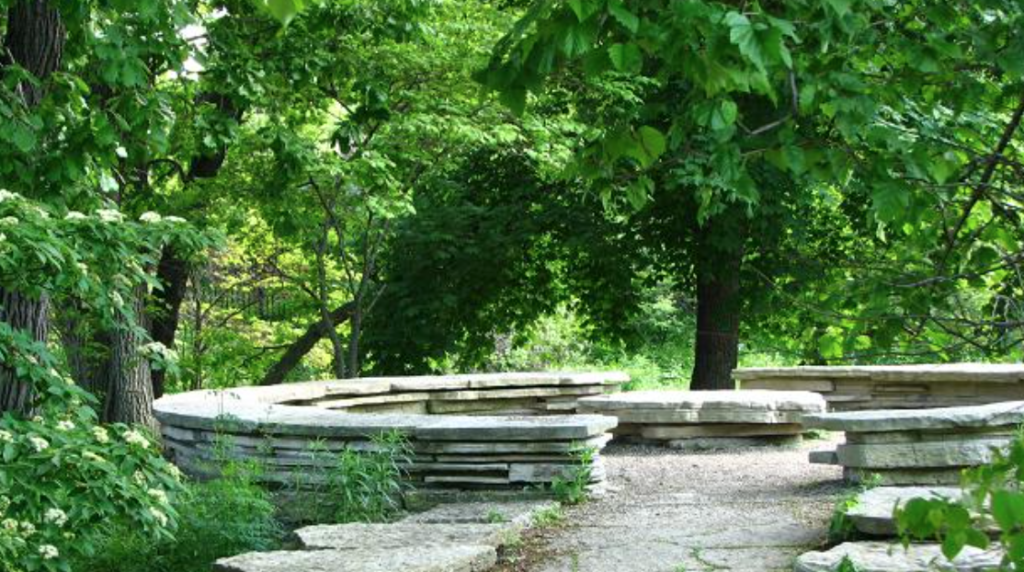
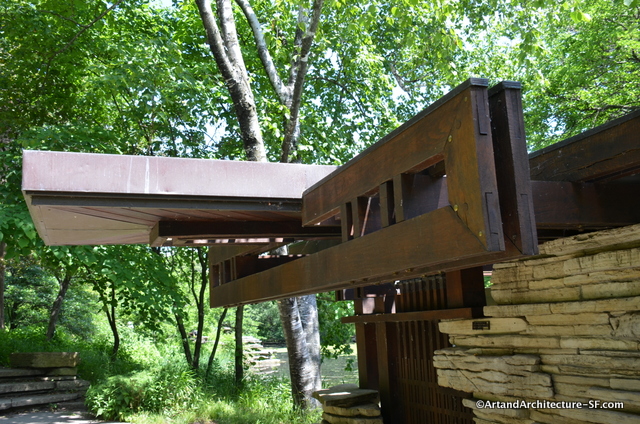
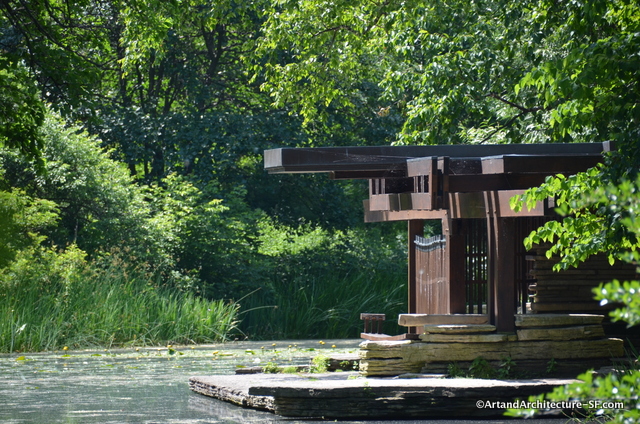 A second story, that comes down through Paul Finfer, a student of Caldwell’s, is of three men that would not only have a impact on Chicago and the world of architecture, but on Caldwell’s career itself.
A second story, that comes down through Paul Finfer, a student of Caldwell’s, is of three men that would not only have a impact on Chicago and the world of architecture, but on Caldwell’s career itself.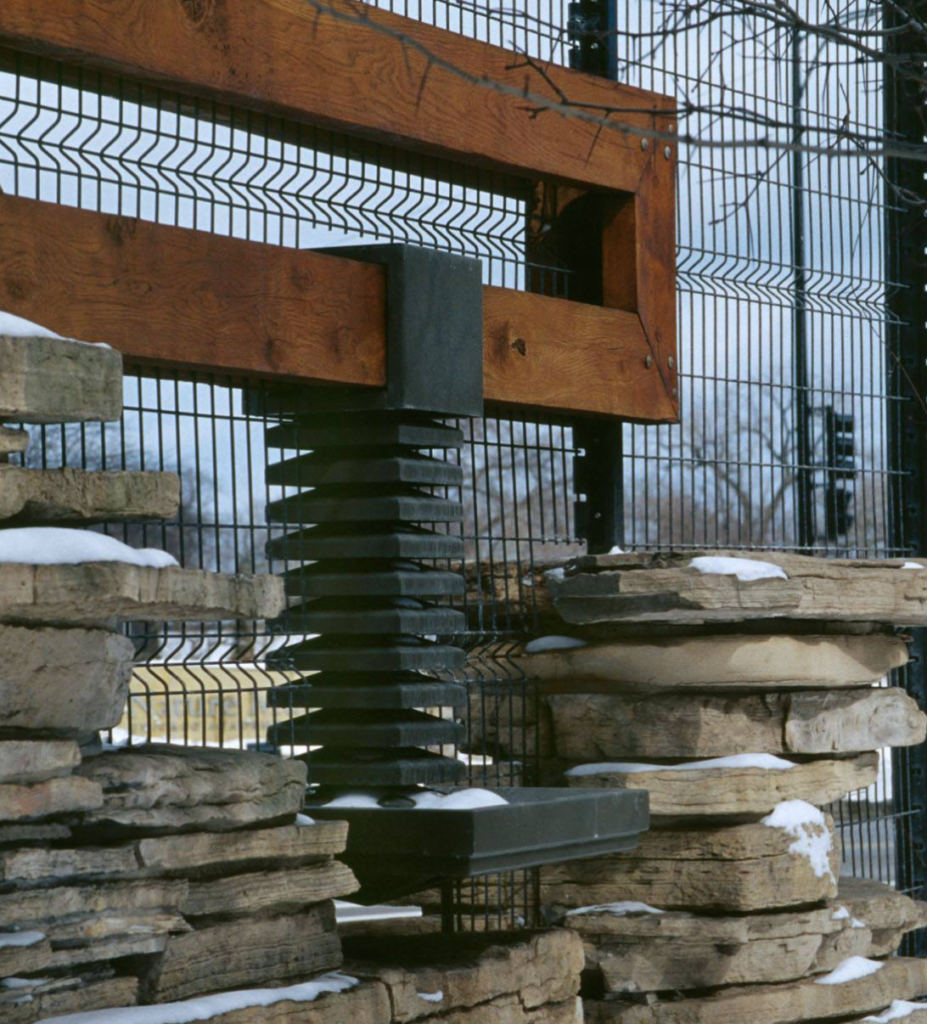
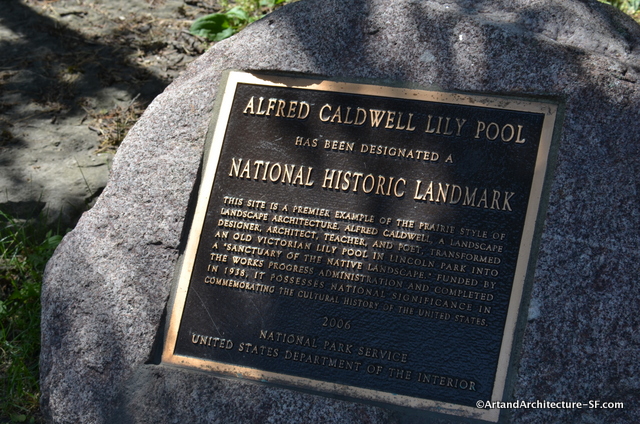
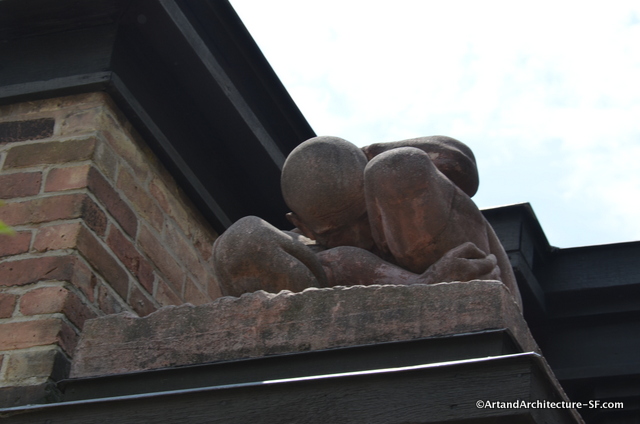 On the piers flanking the entry to Frank Lloyd Wrights 1898 architectural studio in Oak Park, Illinois, sit these two pieces, designed by Frank Lloyd Wright and executed by Richard Bock.
On the piers flanking the entry to Frank Lloyd Wrights 1898 architectural studio in Oak Park, Illinois, sit these two pieces, designed by Frank Lloyd Wright and executed by Richard Bock.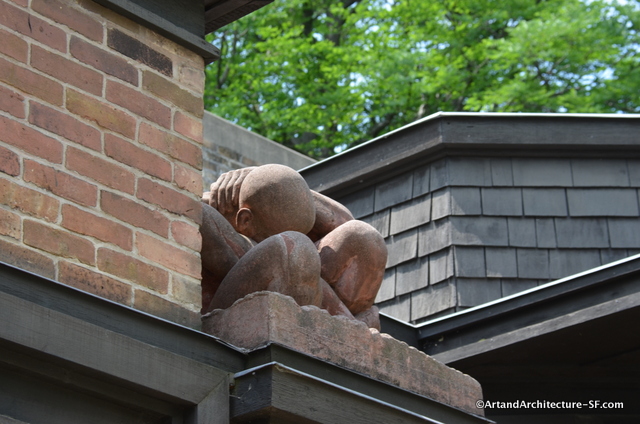 Bock spent three years at the Berlin Academy studying and later at the Ecole des Beaux Arts School in Paris. In 1891 he returned Chicago to establish a permanent sculpture studio. Almost immediately upon Bock’s return to America, he received three major commissions and for the World’s Columbian Exposition in 1893, he sculpted major architectural works for the Mining and Electricity Exposition Halls.
Bock spent three years at the Berlin Academy studying and later at the Ecole des Beaux Arts School in Paris. In 1891 he returned Chicago to establish a permanent sculpture studio. Almost immediately upon Bock’s return to America, he received three major commissions and for the World’s Columbian Exposition in 1893, he sculpted major architectural works for the Mining and Electricity Exposition Halls.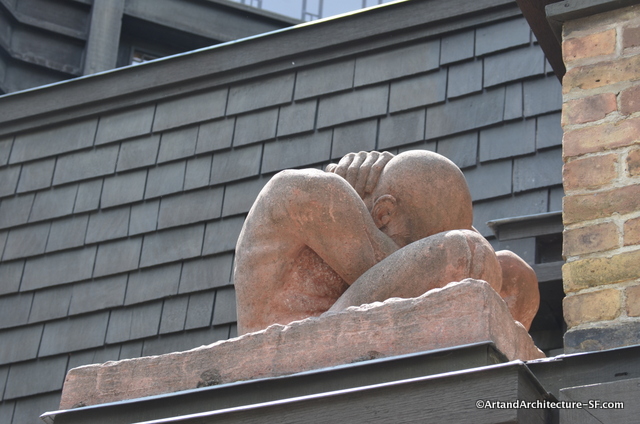
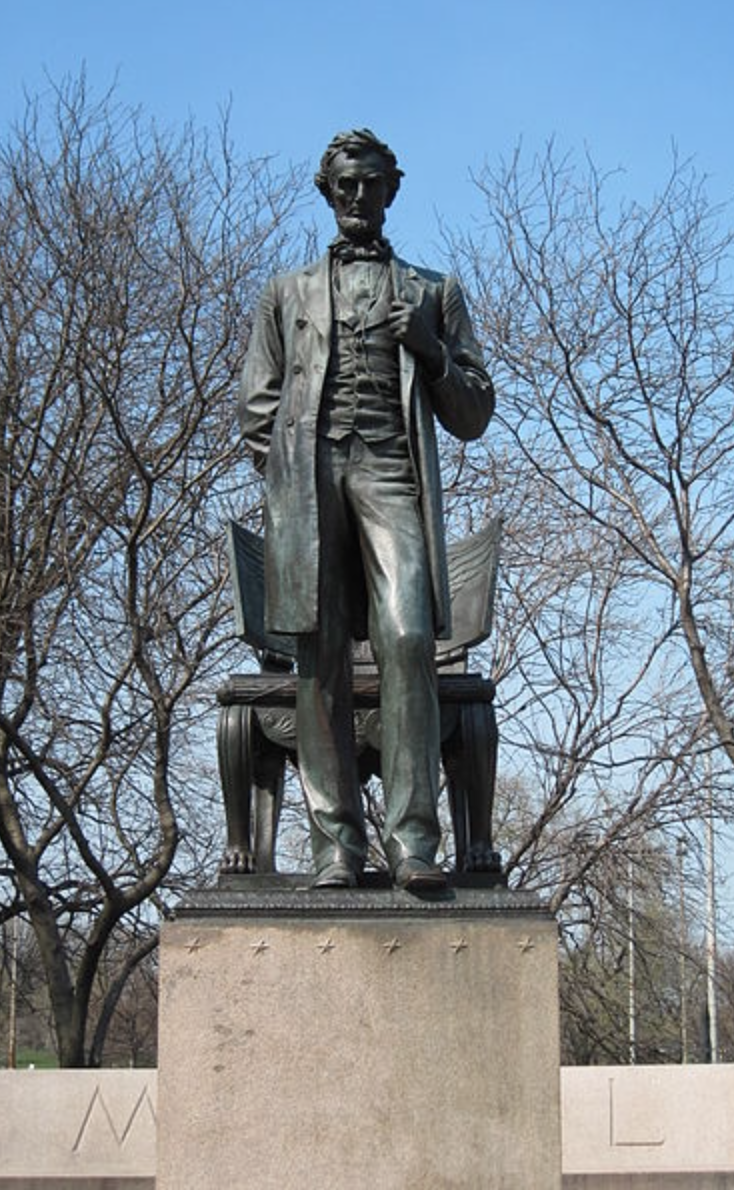
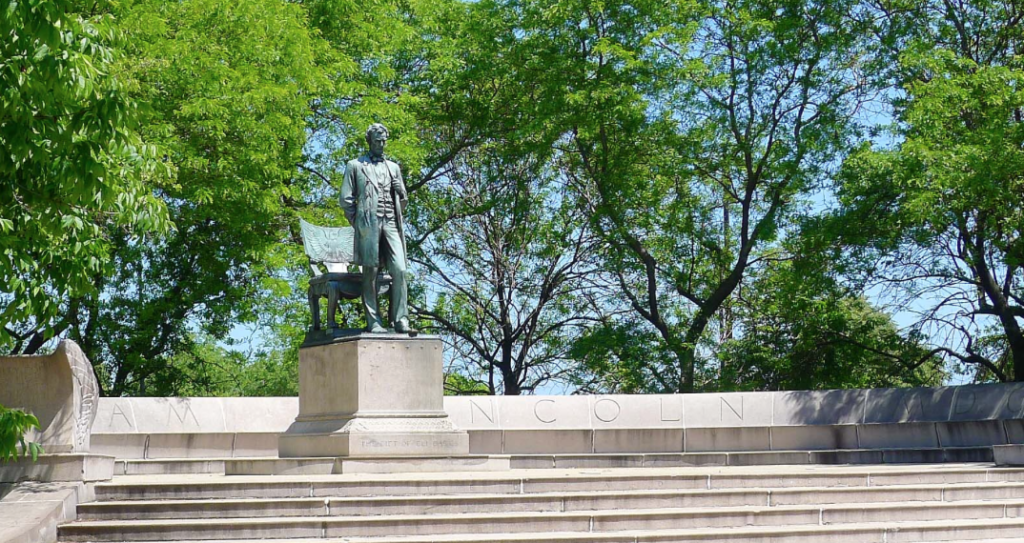 Architect, Stanford White, of the New York firm of McKim, Mead and White, designed the monument’s base. He added the long, curving exedra bench to encourage visitors to sit and enjoy the statue,
Architect, Stanford White, of the New York firm of McKim, Mead and White, designed the monument’s base. He added the long, curving exedra bench to encourage visitors to sit and enjoy the statue,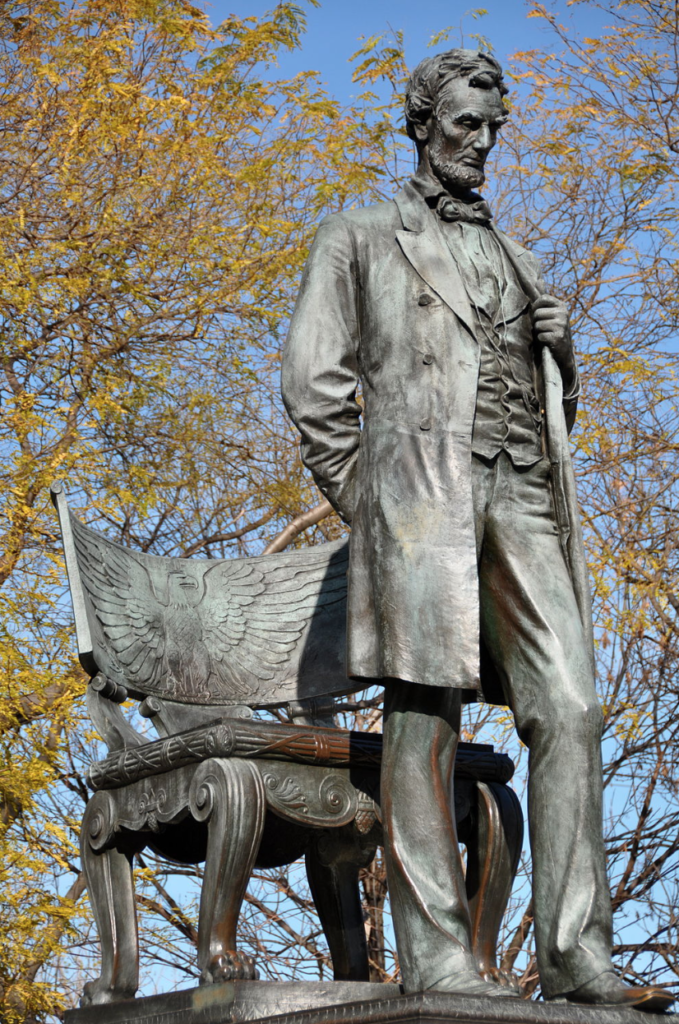
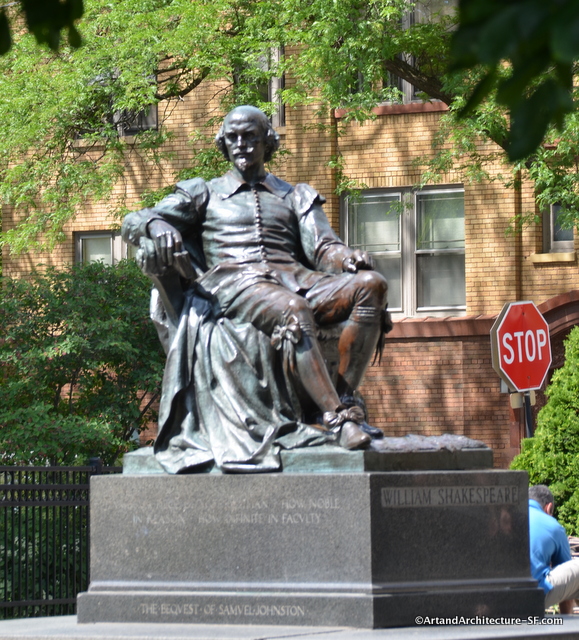 According to the Chicago Parks Department:
According to the Chicago Parks Department: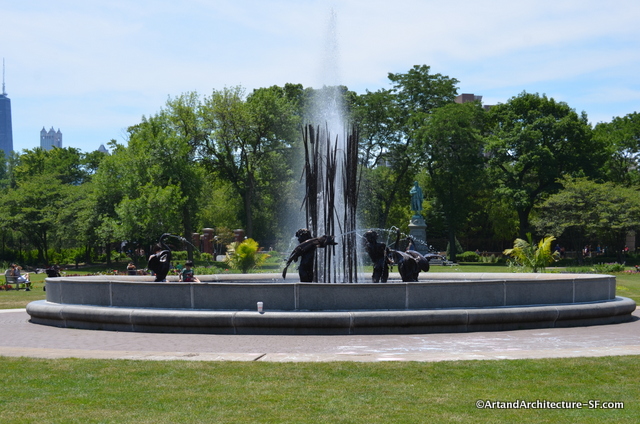 This whimsical fountain is known as both the Eli Bates Fountain and “Storks at Play”.
This whimsical fountain is known as both the Eli Bates Fountain and “Storks at Play”.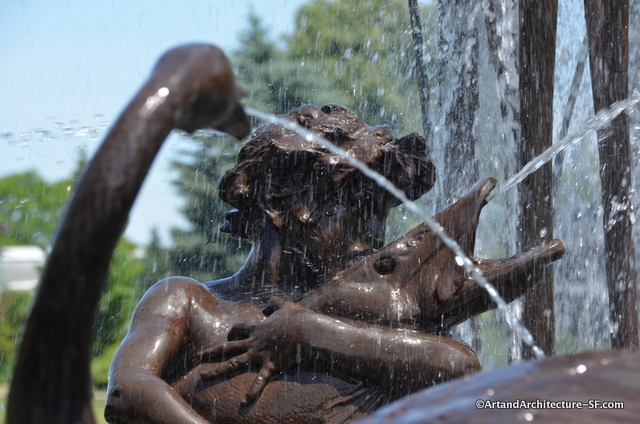 The figures for the fountain were cast by the Henry-Bonnard Bronze Company of New York.
The figures for the fountain were cast by the Henry-Bonnard Bronze Company of New York.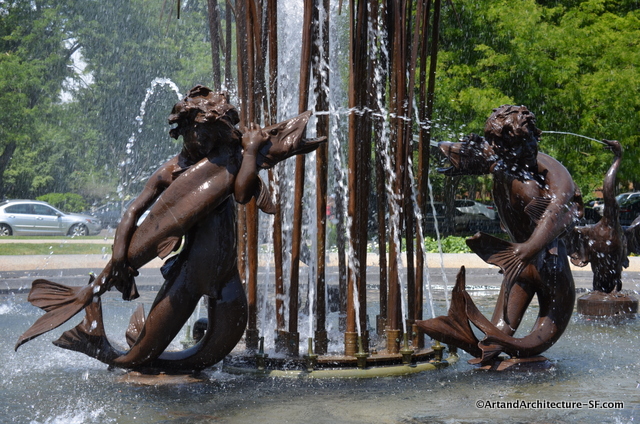 In 1888, Stanford White helped MacMonnies win two major commissions for garden sculpture, a decorative Pan fountain sculpture for Rohallion, the New Jersey mansion of banker Edward Adams, and a work for ambassador Joseph H. Choate, at Naumkeag, in Stockbridge, Massachusetts.
In 1888, Stanford White helped MacMonnies win two major commissions for garden sculpture, a decorative Pan fountain sculpture for Rohallion, the New Jersey mansion of banker Edward Adams, and a work for ambassador Joseph H. Choate, at Naumkeag, in Stockbridge, Massachusetts.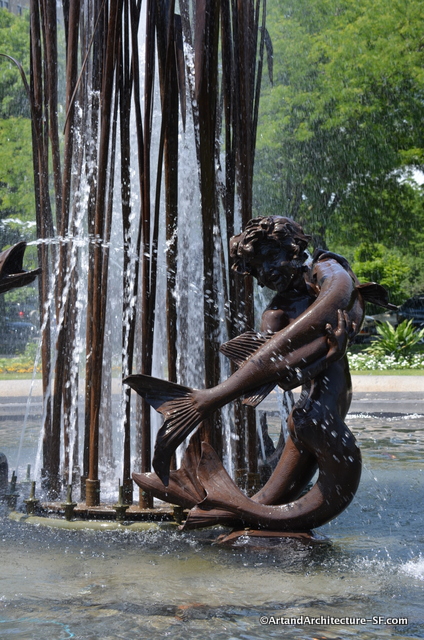 In 1894, Stanford White brought MacMonnies a commission for three bronze groups for the Soldiers and Sailors Memorial Arch in Brooklyn’s Grand Army Plaza.
In 1894, Stanford White brought MacMonnies a commission for three bronze groups for the Soldiers and Sailors Memorial Arch in Brooklyn’s Grand Army Plaza.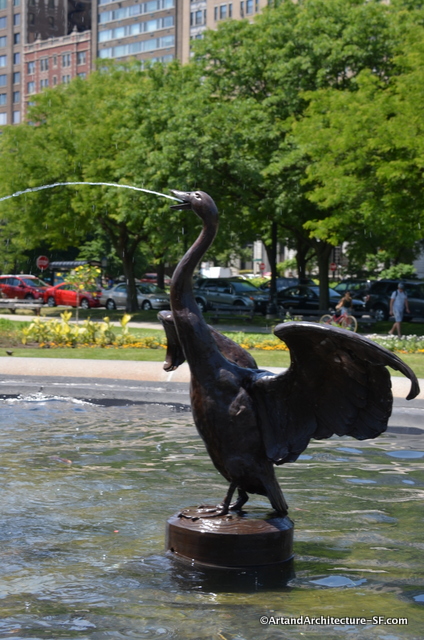
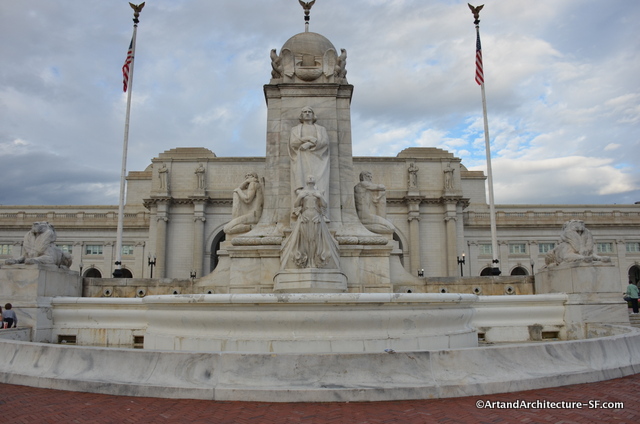
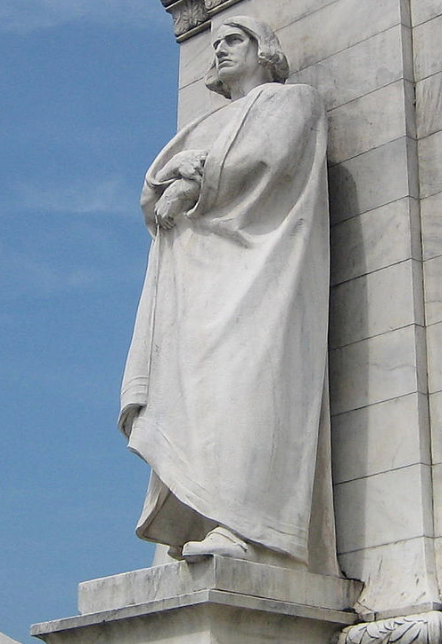 With this sculpture Lorado Taft has Columbus standing, arms crossed, facing the Capitol. He is flanked by an American Indian, representing the “New World” facing West and a bearded elderly man representing the “Old World” facing East. In front of Columbus is Discovery leading the way, and above Columbus is a globe of the world surrounded by American Eagles.
With this sculpture Lorado Taft has Columbus standing, arms crossed, facing the Capitol. He is flanked by an American Indian, representing the “New World” facing West and a bearded elderly man representing the “Old World” facing East. In front of Columbus is Discovery leading the way, and above Columbus is a globe of the world surrounded by American Eagles.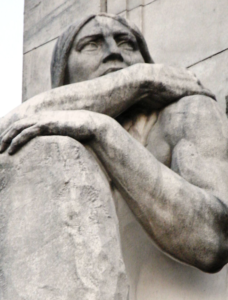
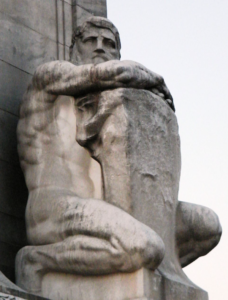
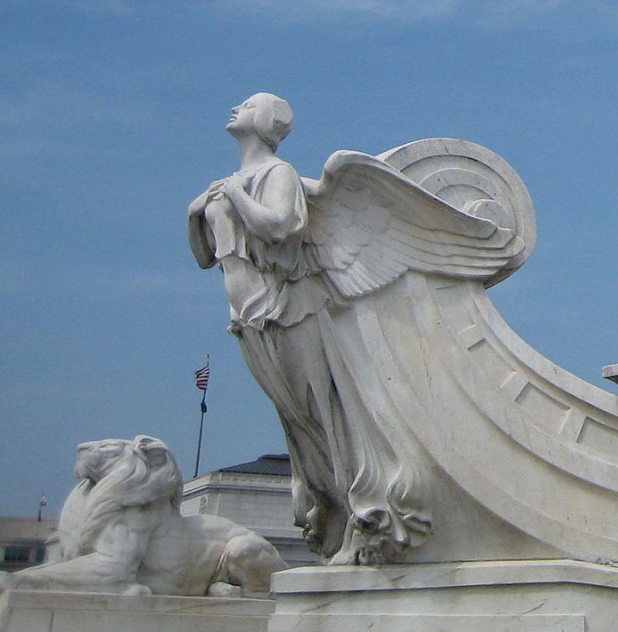 In May 1907 a commission was formed for the memorial fountain headed by prominent members of the Senate and William Howard Taft (no relation), who was Secretary of War at the time and served as committee chairman. Upon agreeing on the location for the fountain, a call for designs was requested by artists from America, Italy and Spain. The reason for the three countries stemmed from the committee idea that “if it should be from the hand of an American, the land which Columbus gave to the world; from an Italian, the land which gave Columbus to the world, or from Spain, the land which made Columbus’s achievement possible.”
In May 1907 a commission was formed for the memorial fountain headed by prominent members of the Senate and William Howard Taft (no relation), who was Secretary of War at the time and served as committee chairman. Upon agreeing on the location for the fountain, a call for designs was requested by artists from America, Italy and Spain. The reason for the three countries stemmed from the committee idea that “if it should be from the hand of an American, the land which Columbus gave to the world; from an Italian, the land which gave Columbus to the world, or from Spain, the land which made Columbus’s achievement possible.”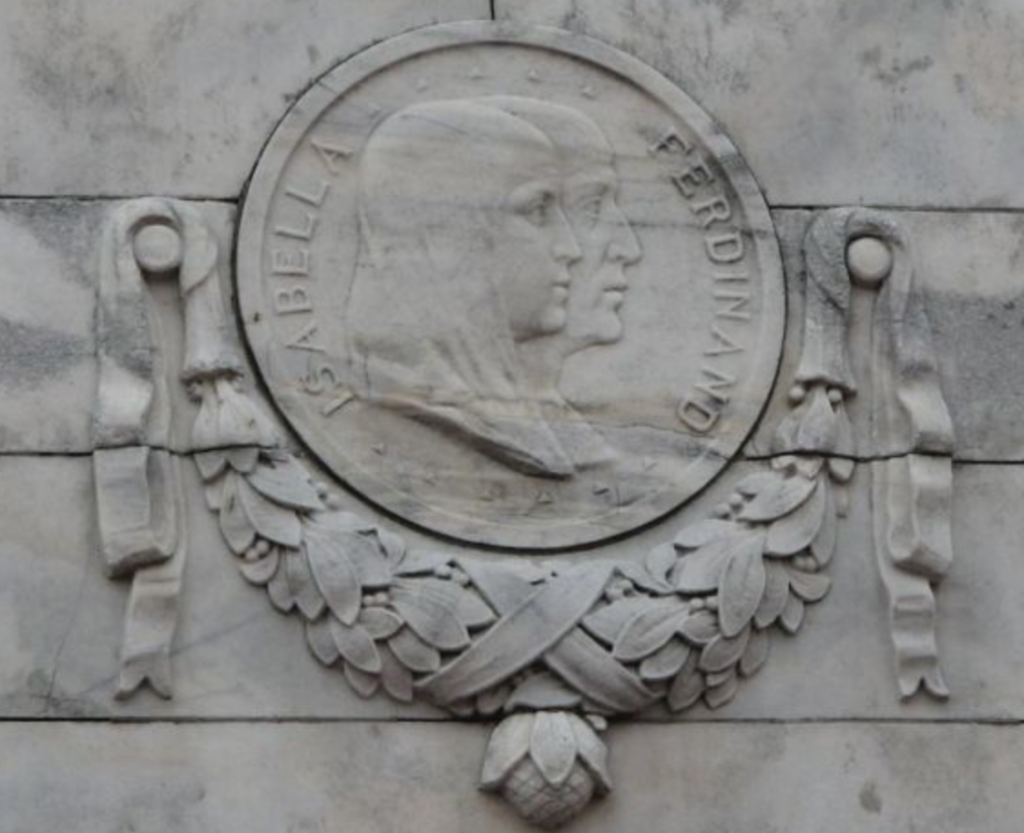
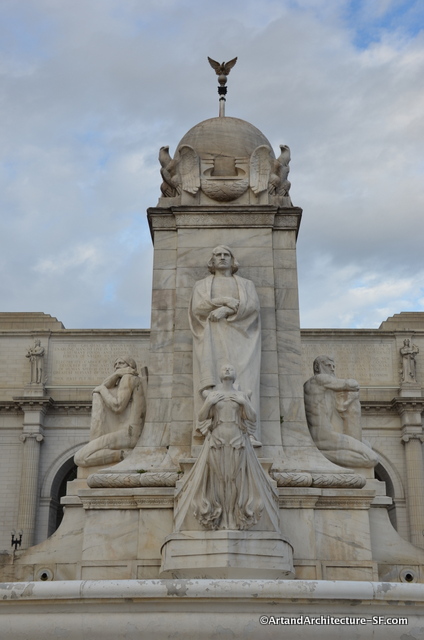


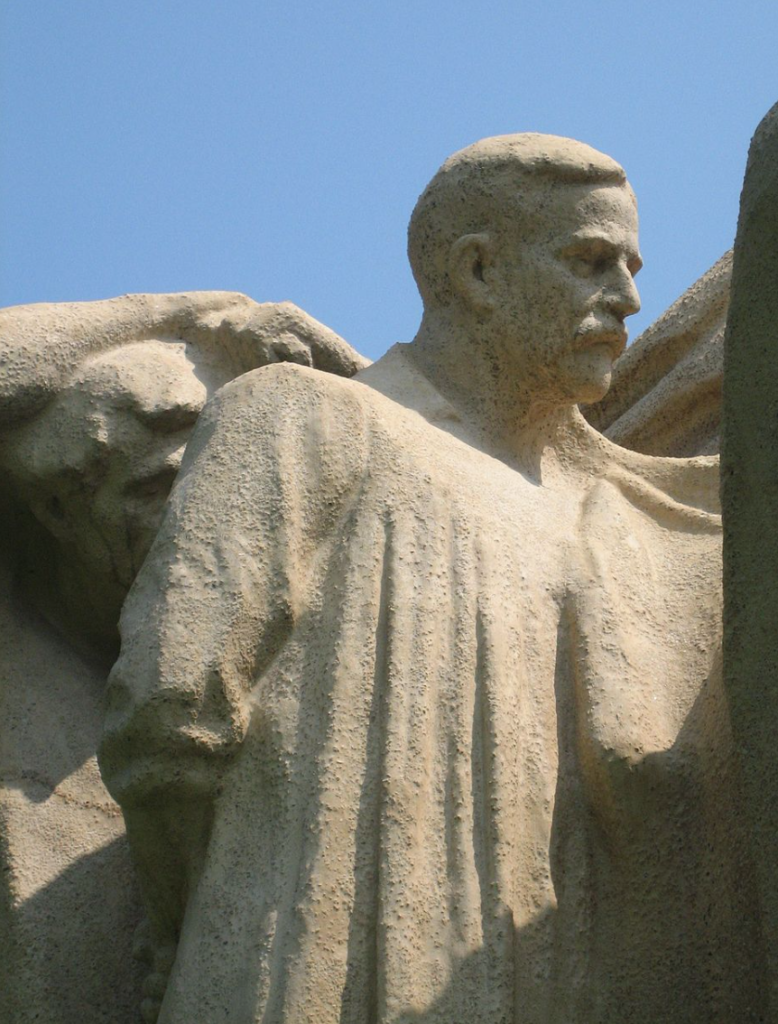
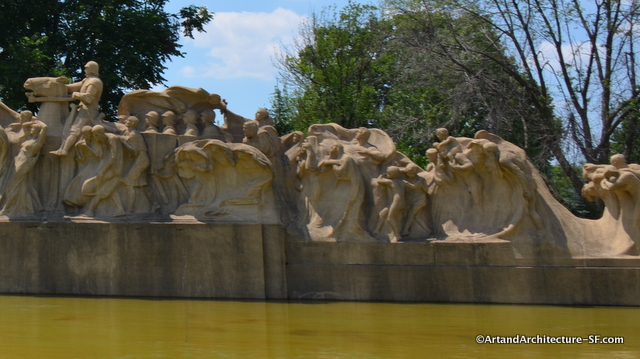 Lorado Taft initially conceived a sculpture carved from granite or Georgia marble, however, the trust only allotted enough funds for a concrete structure.
Lorado Taft initially conceived a sculpture carved from granite or Georgia marble, however, the trust only allotted enough funds for a concrete structure.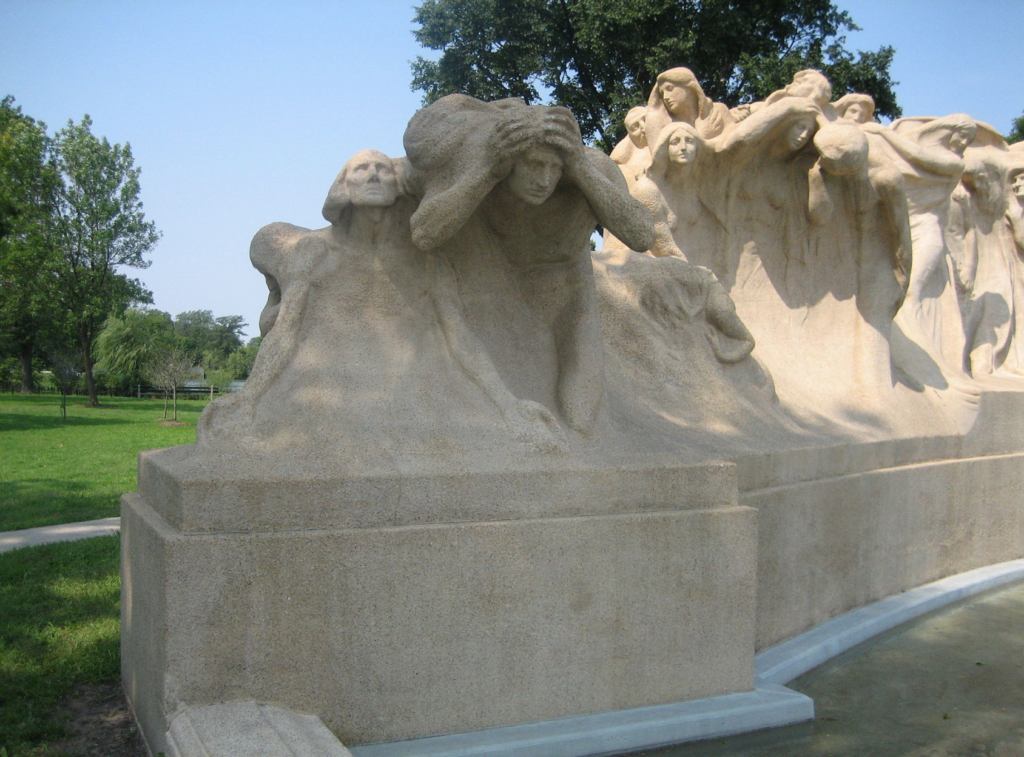 Lorado Zadoc Taft was born in Elmwood, Illinois, in 1860 and died in his home studio in Chicago in 1936.
Lorado Zadoc Taft was born in Elmwood, Illinois, in 1860 and died in his home studio in Chicago in 1936.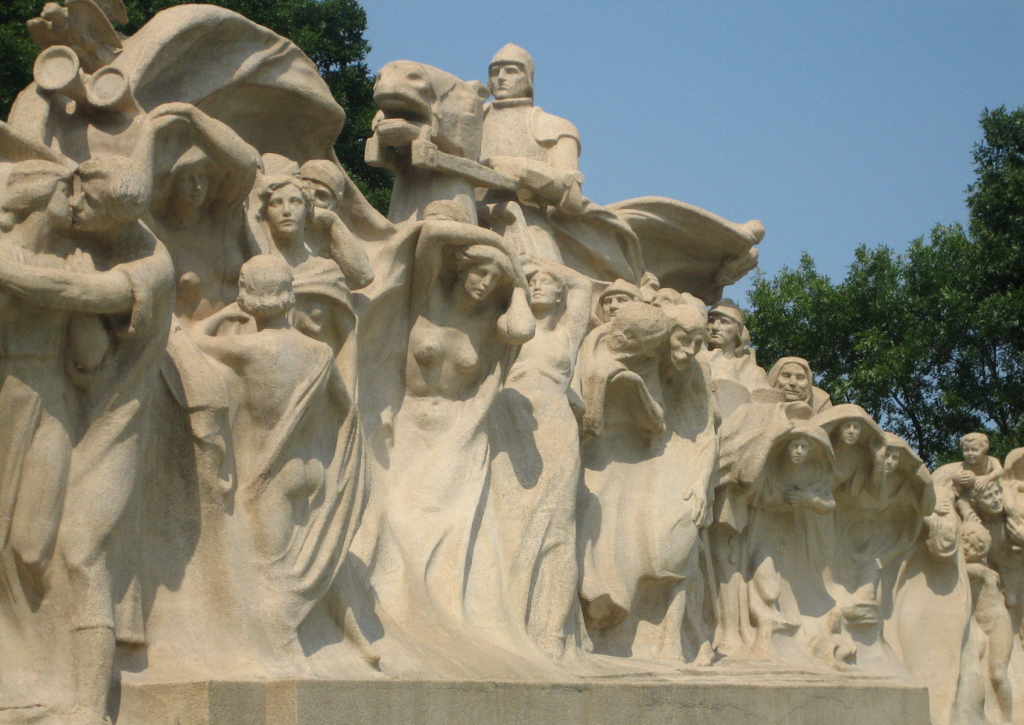 Taft’s body of work is impressive. Some notable sculptures around Chicago include Eternal Silence and The Crusader both at Graceland Cemetery, and Fountain of the Great Lakes at the Art Institute. He also sculpted the Columbus Fountain at Union Station in Washington DC.
Taft’s body of work is impressive. Some notable sculptures around Chicago include Eternal Silence and The Crusader both at Graceland Cemetery, and Fountain of the Great Lakes at the Art Institute. He also sculpted the Columbus Fountain at Union Station in Washington DC.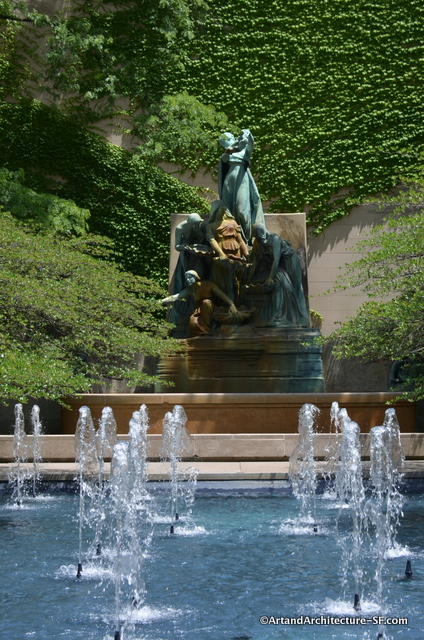
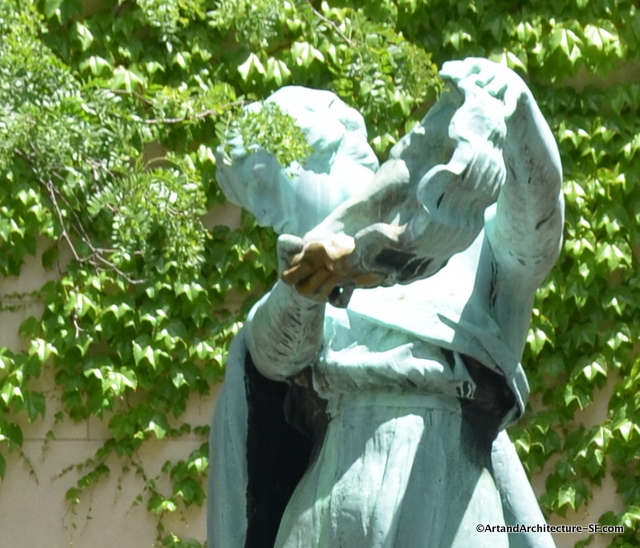
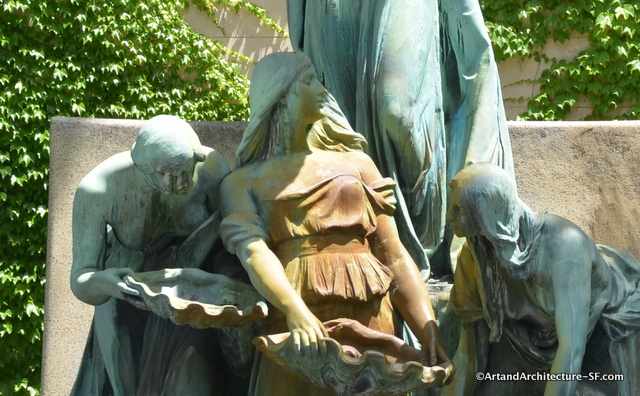
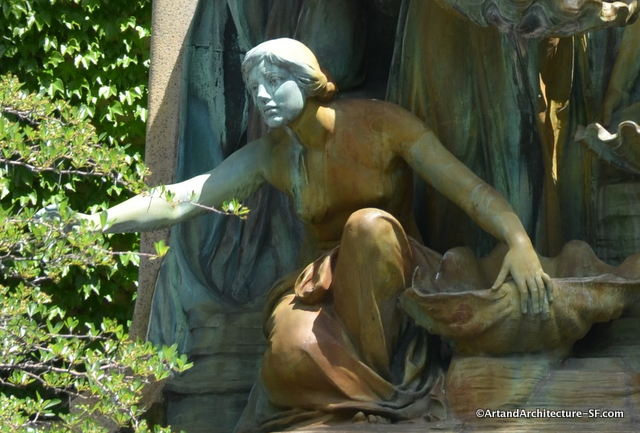
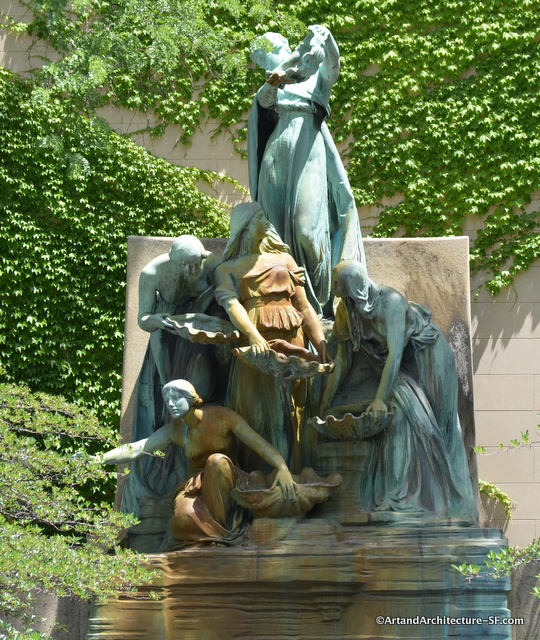
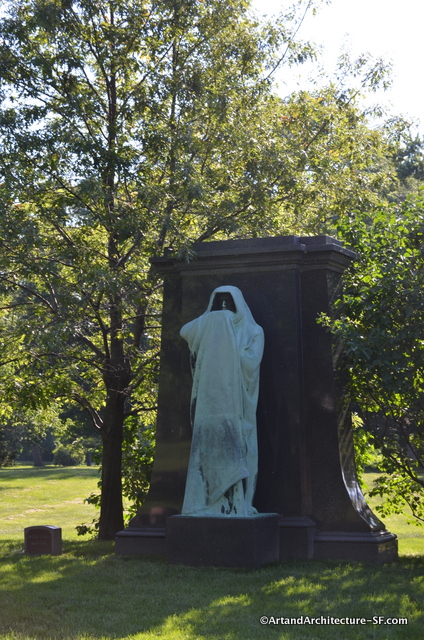 The Eternal Silence, (also called Eternal Silence or Statue of Death) marks the grave of Dexter Graves, who led a group of thirteen families that moved from Ohio to Chicago in 1831, making them some of Chicago’s earliest settlers. Graves died in 1844, seventy-five years before the creation of the statue, and sixteen years before Graceland Cemetery was founded; his body was presumably moved to Graceland from the old City Cemetery. The funds for the monument were provided in the will of his son, Henry, who died in 1907. The will provided $250,000 for a Graves family mausoleum, they received the statue instead.
The Eternal Silence, (also called Eternal Silence or Statue of Death) marks the grave of Dexter Graves, who led a group of thirteen families that moved from Ohio to Chicago in 1831, making them some of Chicago’s earliest settlers. Graves died in 1844, seventy-five years before the creation of the statue, and sixteen years before Graceland Cemetery was founded; his body was presumably moved to Graceland from the old City Cemetery. The funds for the monument were provided in the will of his son, Henry, who died in 1907. The will provided $250,000 for a Graves family mausoleum, they received the statue instead.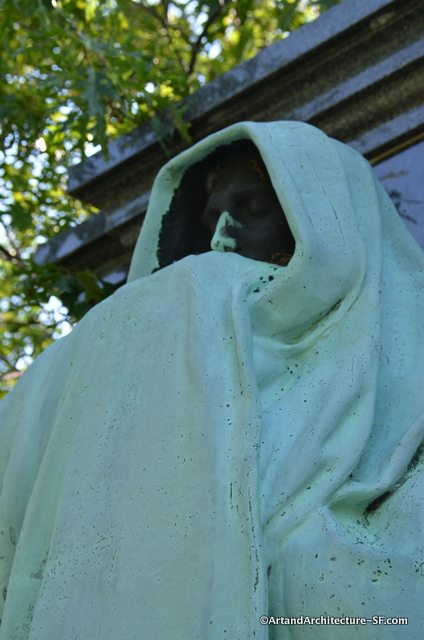 The statue was sculpted by Lorado Taft and cast by a Chicago foundry owned by Jules Bercham.
The statue was sculpted by Lorado Taft and cast by a Chicago foundry owned by Jules Bercham.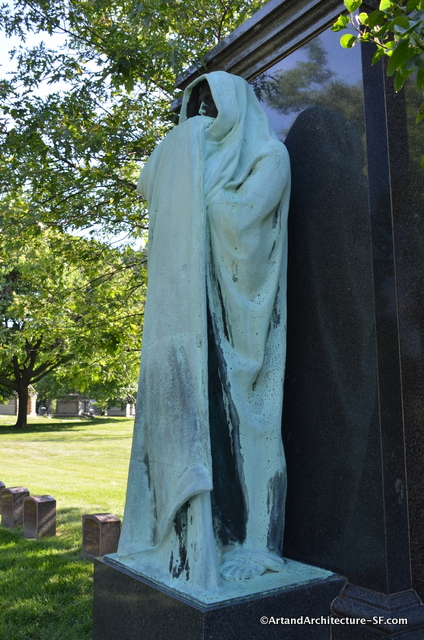
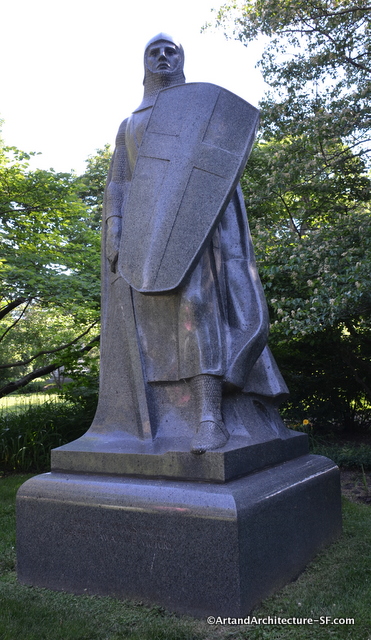
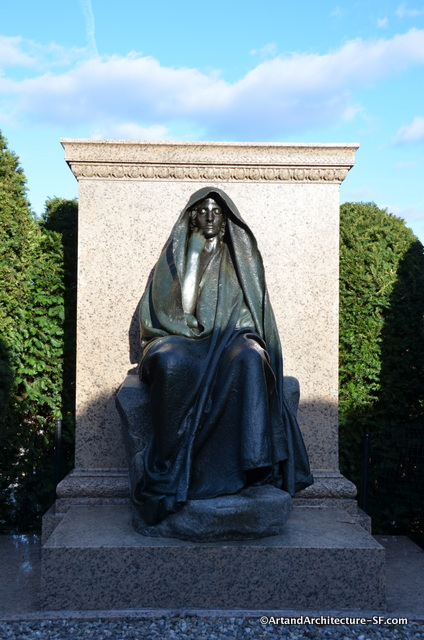 I visit the Adams Memorial whenever I am in Washington D.C. This hauntingly beautiful sculpture is one I can never tire of. It is by sculptor Augustus Saint-Gaudens.
I visit the Adams Memorial whenever I am in Washington D.C. This hauntingly beautiful sculpture is one I can never tire of. It is by sculptor Augustus Saint-Gaudens.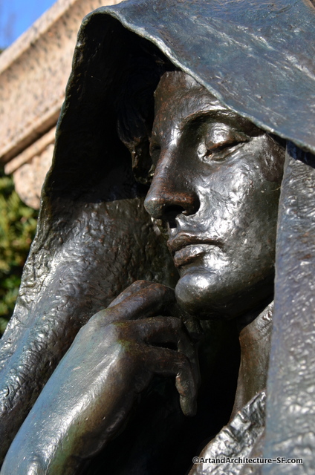
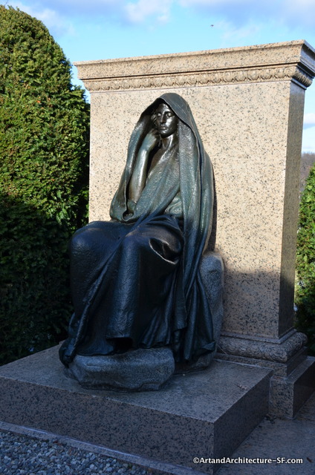
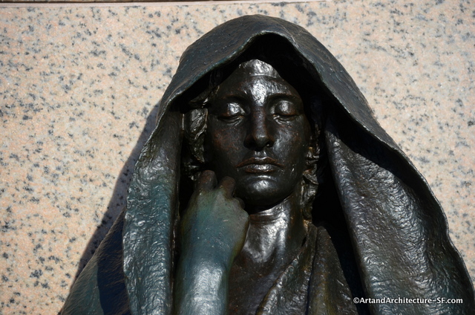
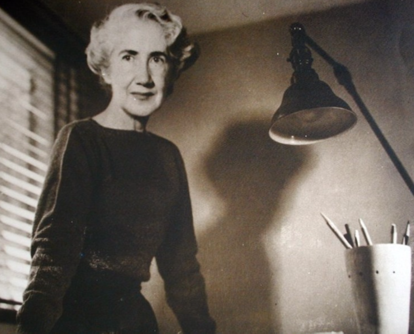

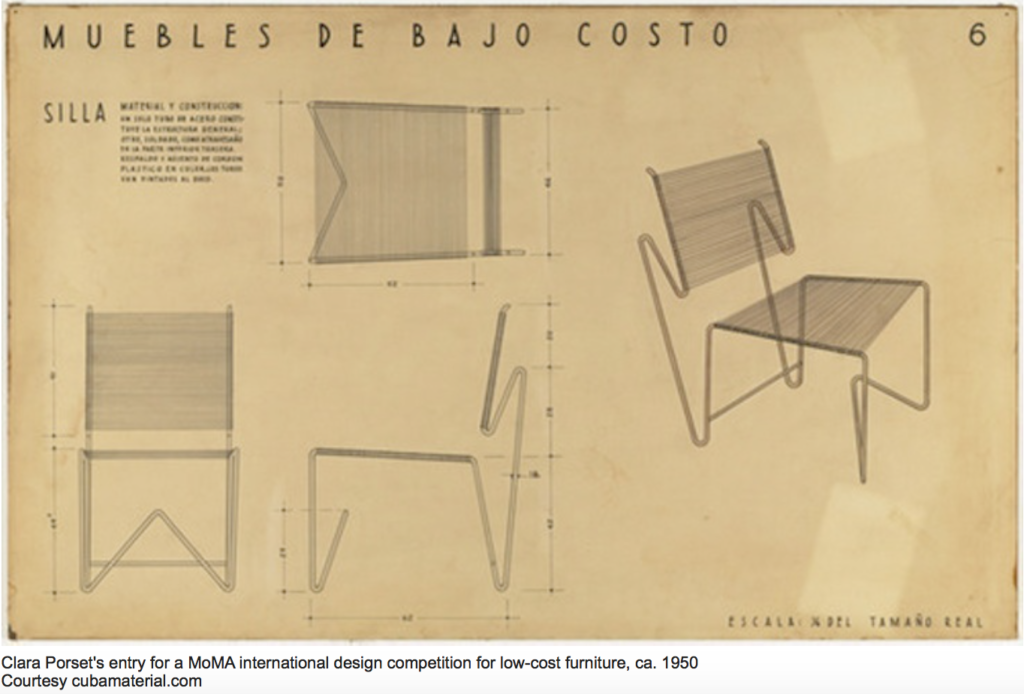
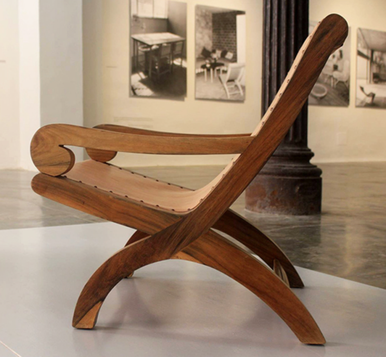
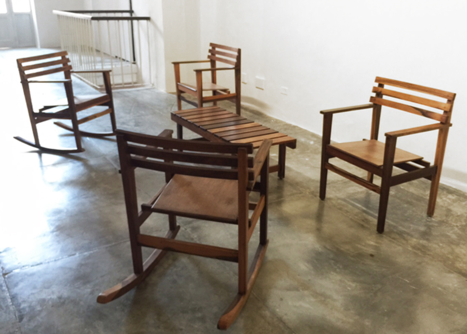
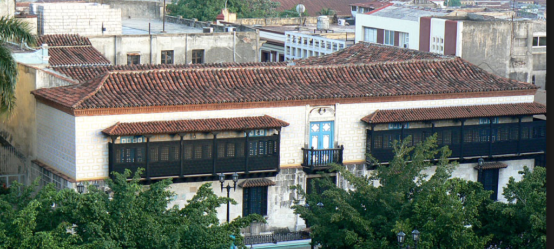
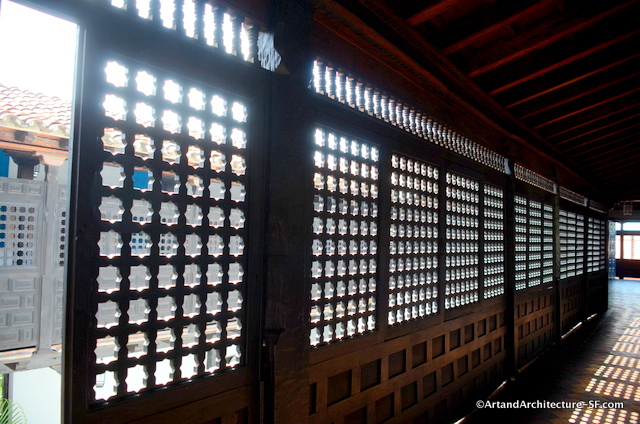
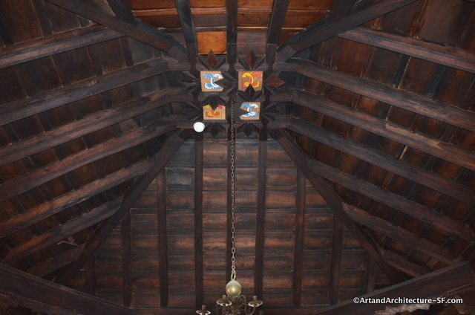

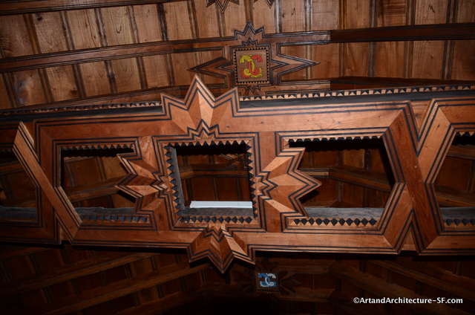
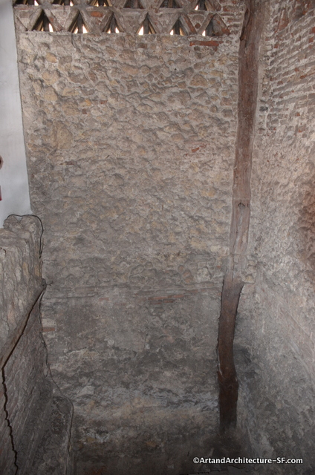
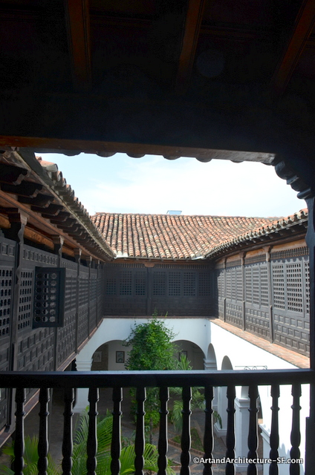
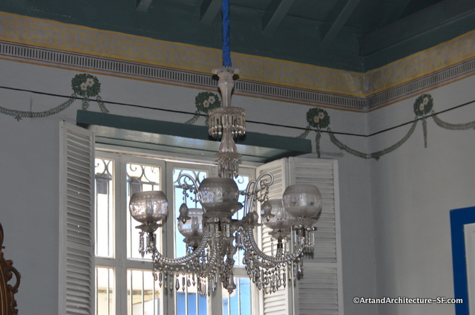
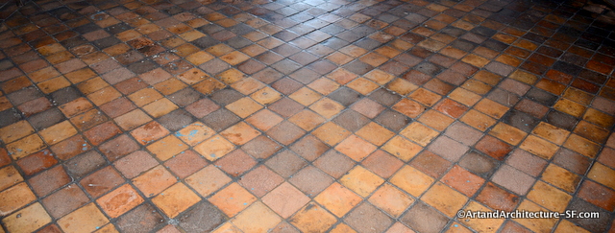
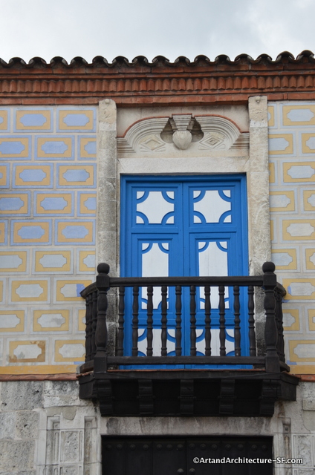
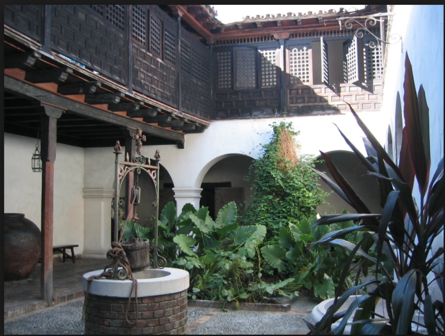
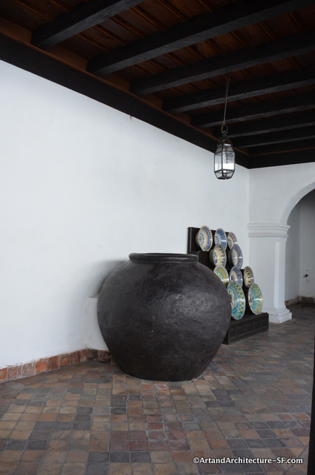
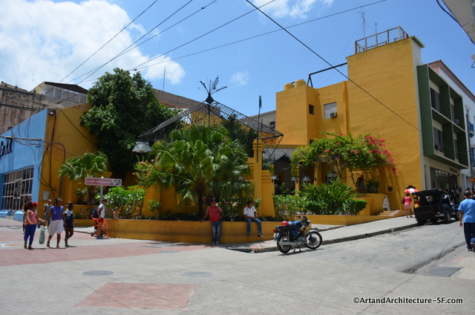
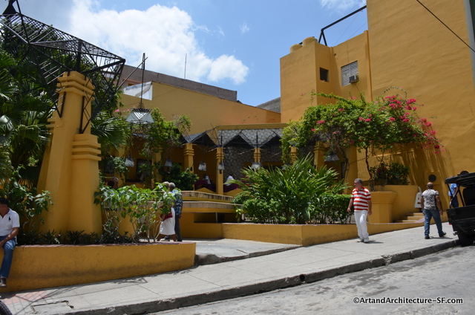
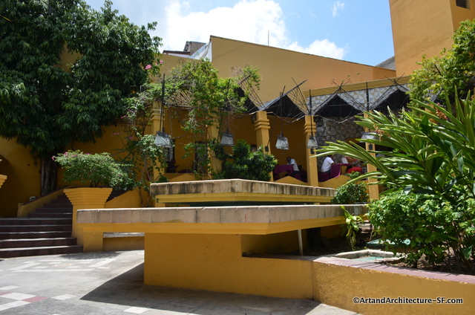
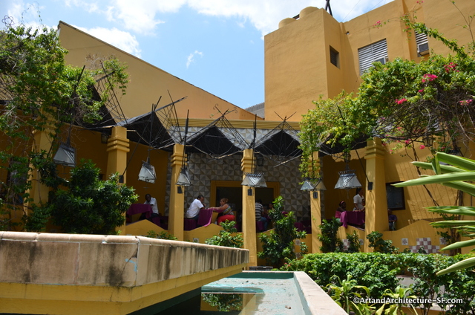
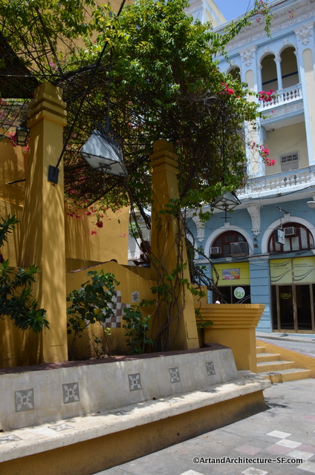
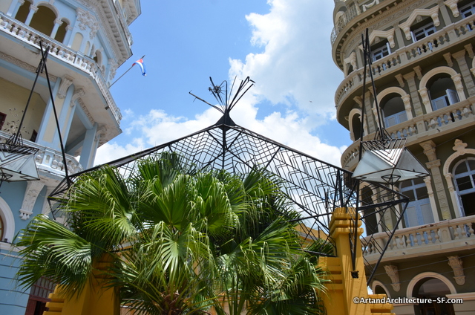
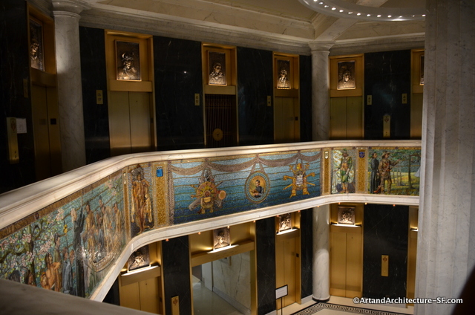
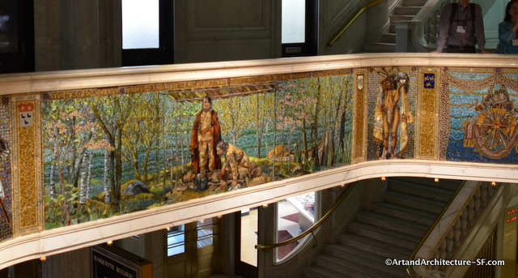 Jacob Adolph Holzer was a Swiss artist who worked for Tiffany as chief designer and art director, he was responsible for the design and execution of the Marquette murals.
Jacob Adolph Holzer was a Swiss artist who worked for Tiffany as chief designer and art director, he was responsible for the design and execution of the Marquette murals.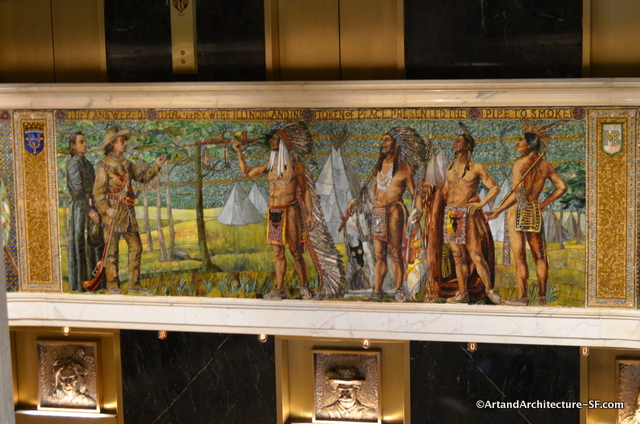 Holzer’s works include: in New York, the lobby of The Osborne, 205 West 57th Street. In Boston, the Central Congregational Church, 67 Newbury Street (1893), and perhaps the Frederick Ayer Mansion, Commonwealth Avenue (1899–1901). In Chicago, the Chicago Cultural Center, 78 East Washington Street, as well as the Marquette Building. At Princeton, his mosaics of subjects from Homer fill the rear wall of Alexander Hall. In Troy, New York, his stained-glass east window and baptistry mosaics can be seen in St Paul’s Church.
Holzer’s works include: in New York, the lobby of The Osborne, 205 West 57th Street. In Boston, the Central Congregational Church, 67 Newbury Street (1893), and perhaps the Frederick Ayer Mansion, Commonwealth Avenue (1899–1901). In Chicago, the Chicago Cultural Center, 78 East Washington Street, as well as the Marquette Building. At Princeton, his mosaics of subjects from Homer fill the rear wall of Alexander Hall. In Troy, New York, his stained-glass east window and baptistry mosaics can be seen in St Paul’s Church.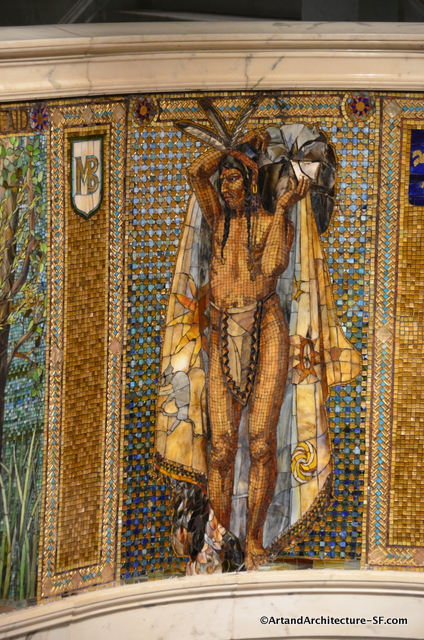
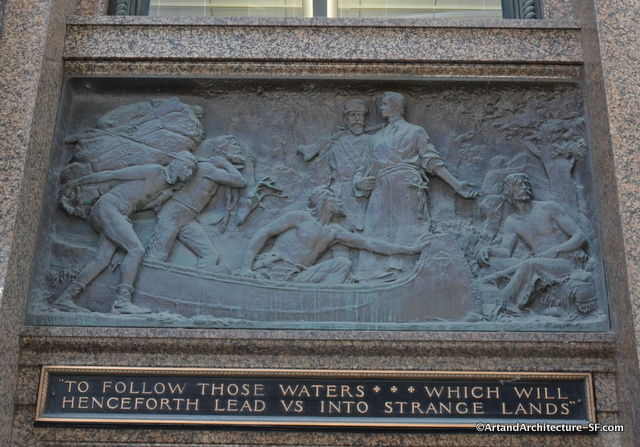 These four bronze plaques sit above the entry doors of the Marquette Building in Chicago. They were done in 1895 by Henry MacNeil (1866-1947). At the time MacNeil shared a studio in the building with painter Charles F. Browne.
These four bronze plaques sit above the entry doors of the Marquette Building in Chicago. They were done in 1895 by Henry MacNeil (1866-1947). At the time MacNeil shared a studio in the building with painter Charles F. Browne.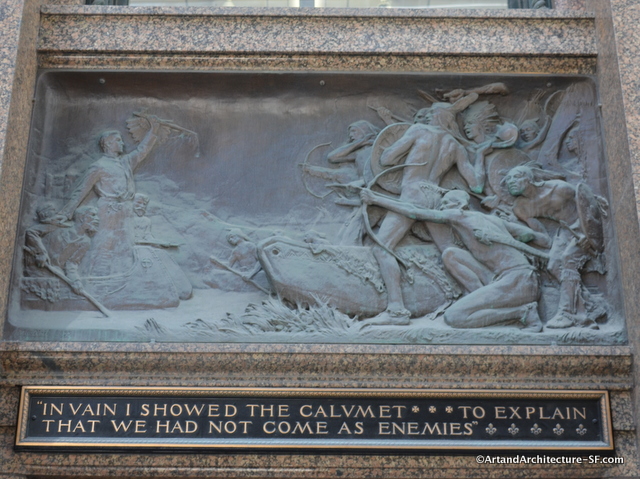 After attending one of Buffalo Bill’s Wild West Shows at the Worlds Fair he began depicting the American Indian throughout his art.
After attending one of Buffalo Bill’s Wild West Shows at the Worlds Fair he began depicting the American Indian throughout his art.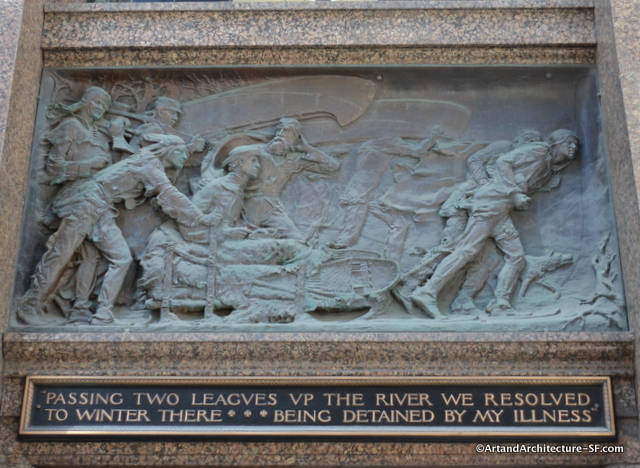 Perhaps his best known work is as the designer of the Standing Liberty quarter, which was minted from 1916 to 1930, and carries his initial to the right of the date.
Perhaps his best known work is as the designer of the Standing Liberty quarter, which was minted from 1916 to 1930, and carries his initial to the right of the date.