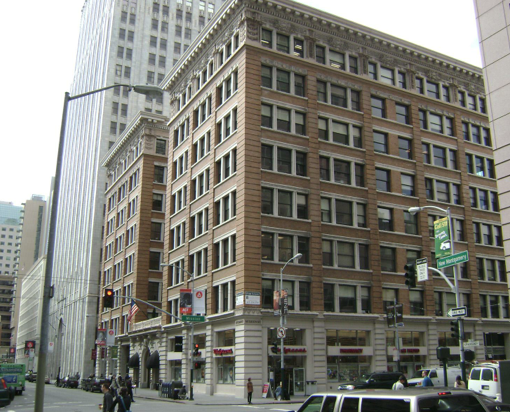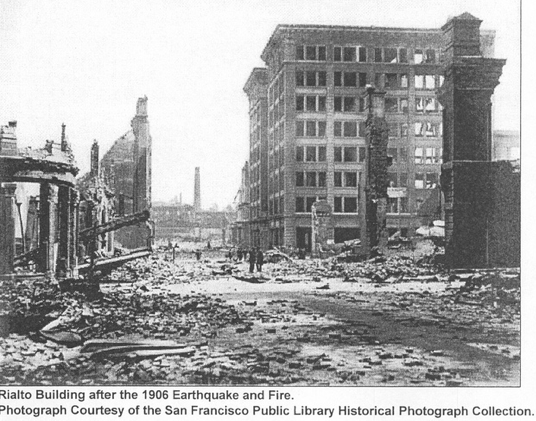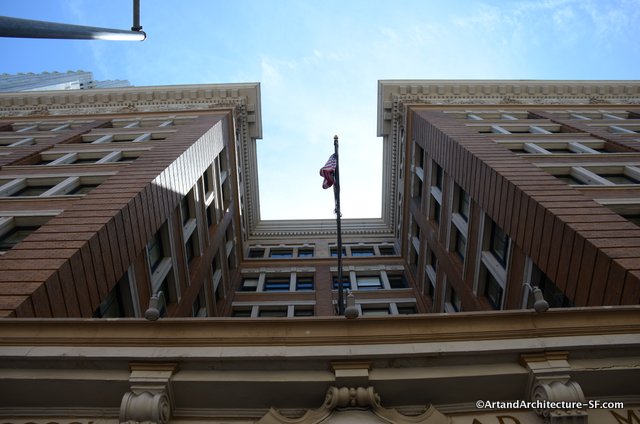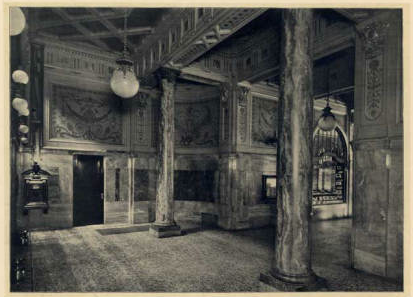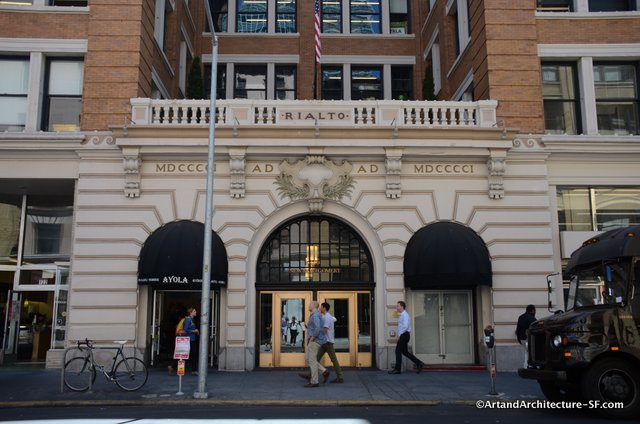Monadnock Building
685 Market Street
San Francisco
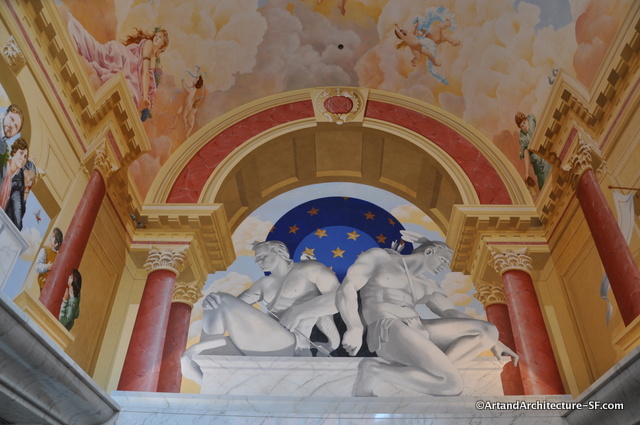 The Monadnock building has a fascinating history, and their website does a nice job of laying it out. They also describe the murals:
The Monadnock building has a fascinating history, and their website does a nice job of laying it out. They also describe the murals:
The twenty-four foot barrel-vaulted atrium lobby has outstanding Tiepolo-inspired trompe l’oeil murals, featuring famous people from the city’s past, by the Evans and Brown Co.
The theme of this mural is “San Francisco Renaissance.” It is painted in the Renaissance Baroque style trompe l’oeil (which means to fool the eye) and chosen because the facade of this building was inspired by that period. That is why all these San Francisco and California characters are dressed in such costumes.
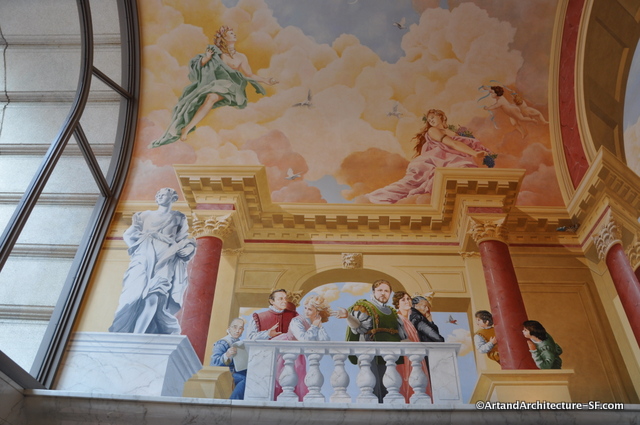
East Wall
On the east wall, to the far left, the man holding the newspaper is Dr. Walter Lum. He founded the Chinese Times, managed it for thirty-five years, and became a leading civil rights advocate for the Chinese by the 1970s.
The next figure, in red, is Supervisor Harvey Milk, the camera shop owner who rose to become the nation’s most powerful advocate for gay rights. Supervisor Milk and Mayor George Moscone (not depicted) were both assassinated in their City Hall offices in 1978.
The blonde lady is Lotta Crabtree. A popular actress, singer and comedian during the Gold Rush years, it was Lotta who in 1875 donated the fountain you see across the street from the Monadnock Building. This was modeled after a prop from one of her plays. (The fountain has appeared in this
site before)
In the green tunic is a very young-looking Bernard Maybeck. He was the architect responsible for designing the Palace of Fine Arts (1915) and numerous other landmark buildings in the Bay Area, including part of the UC Berkeley campus and the First Church of Christ Scientist, also in Berkeley.
The lady in pink is Isadora Duncan. Born in San Francisco in 1875, Miss Duncan achieved international fame in Europe as the founder of modern dance. She was a dazzling figure who danced in flowing robes and bare feet.
The last adult, in black, is Mary Ellen Pleasant, or Mammy Pleasant, as she was popularly known. She was, by legend, a mysterious and powerful figure behind the scenes during the Civil War years of San Francisco, as she championed the cause of blacks all across the nation.
The children, Max and Chloe, are the son and daughter of Don Baker, a former Eastdil Realty developer who engaged the services of artists Mark Evans and Charlie Brown during the building’s renovation.
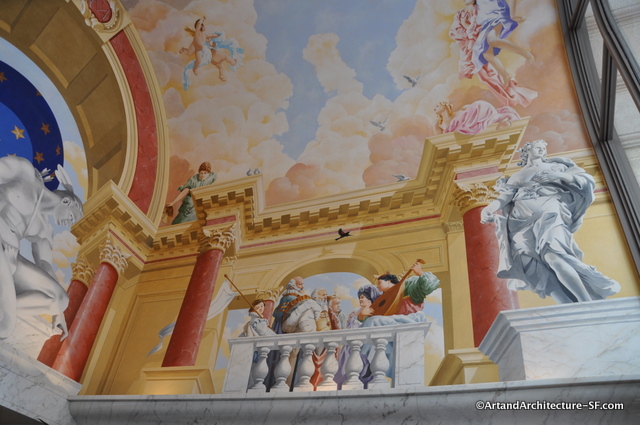
On the opposite wall, we have just four figures with names. The boy on the far left and the lady on the far right playing the mandolin are nameless or generic.
Second from the left, the tall man in blue is the great public benefactor and San Francisco mayor (1895),
Adolph Sutro. Initially gaining wealth and fame from his mining techniques and investments in his own Comstock Silver Mines of Nevada, Sutro at one time possessed 1/12th of the land in San Francisco.
The man in the yellow vest is John Muir. A prolific writer and explorer who successfully campaigned for the preservation of forests, Muir is often referred to as the inspirational father of the national park system.
The next figure, in glasses and what looks like a Robin Hood hat, is Herbert Law. A patent medicine king of the 1890s, and a former owner of the Fairmont Hotel, Law was the developer who placed this building here in 1906.
The last portrait with a name is opera singer
Luisa Tetrazzini, one of Italy’s greatest coloratura sopranos. In 1910, on Christmas Eve, she sang “The Last Rose of Summer” to over a quarter-million people right across the street at Lotta’s Fountain.
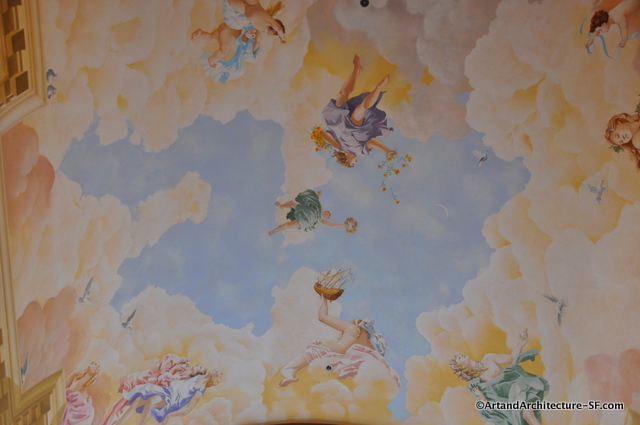 This is the ceiling panel. The mural company Evans and Brown has an extensive body of work that can be found on their website.
This is the ceiling panel. The mural company Evans and Brown has an extensive body of work that can be found on their website.
 The Monadnock building has a fascinating history, and their website does a nice job of laying it out. They also describe the murals:
The Monadnock building has a fascinating history, and their website does a nice job of laying it out. They also describe the murals: On the opposite wall, we have just four figures with names. The boy on the far left and the lady on the far right playing the mandolin are nameless or generic.
On the opposite wall, we have just four figures with names. The boy on the far left and the lady on the far right playing the mandolin are nameless or generic. This is the ceiling panel. The mural company Evans and Brown has an extensive body of work that can be found on their website.
This is the ceiling panel. The mural company Evans and Brown has an extensive body of work that can be found on their website.
