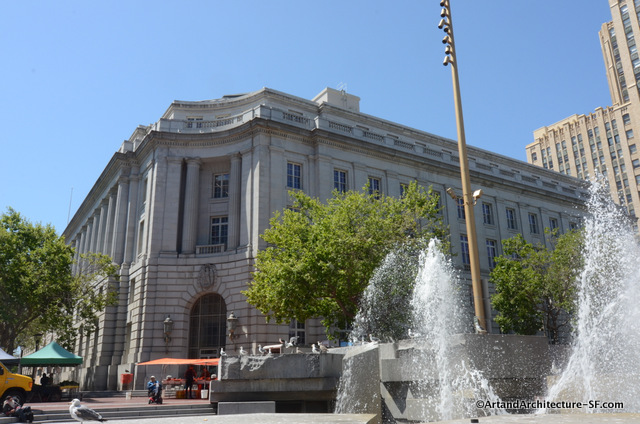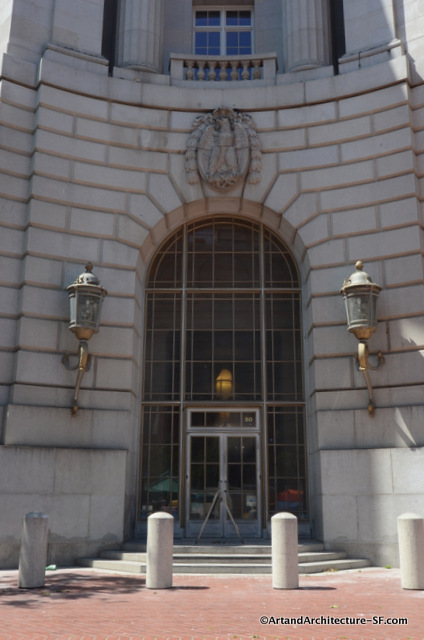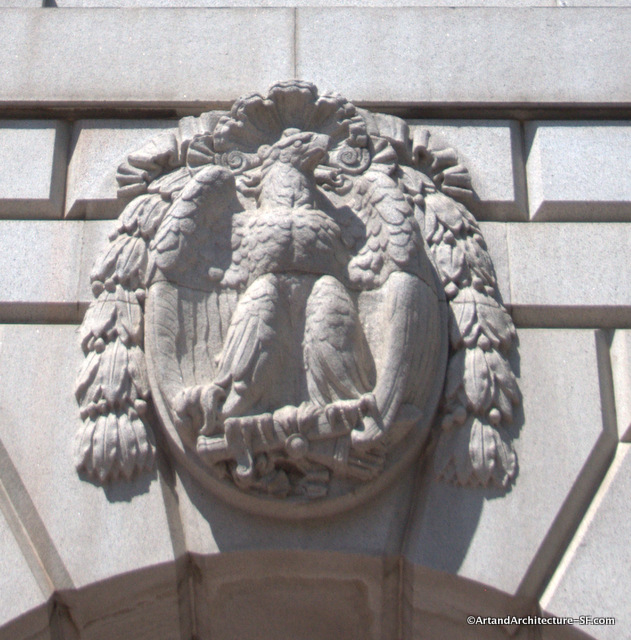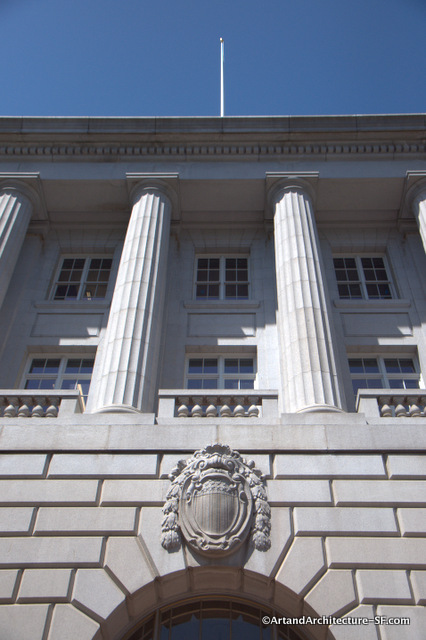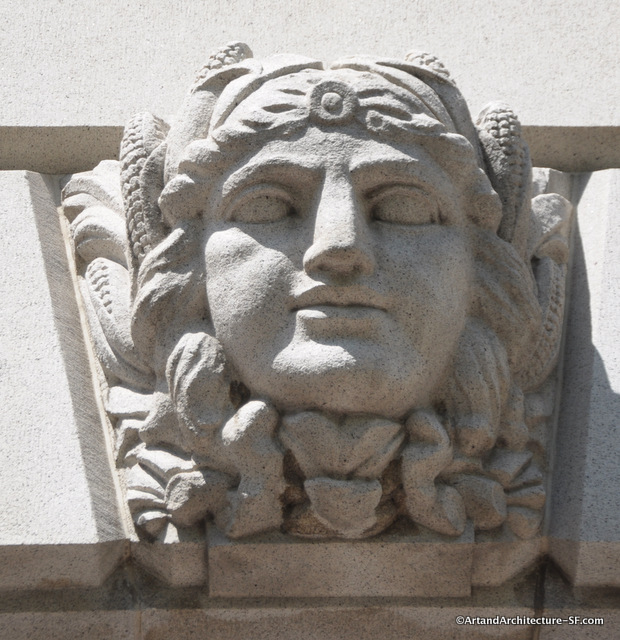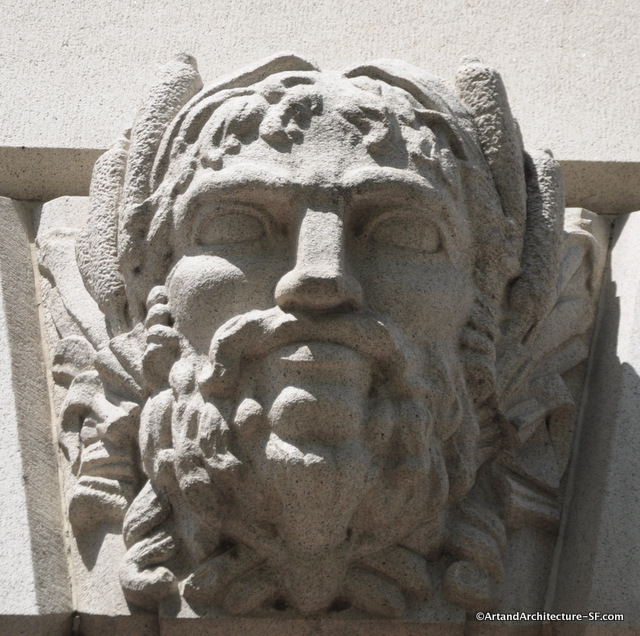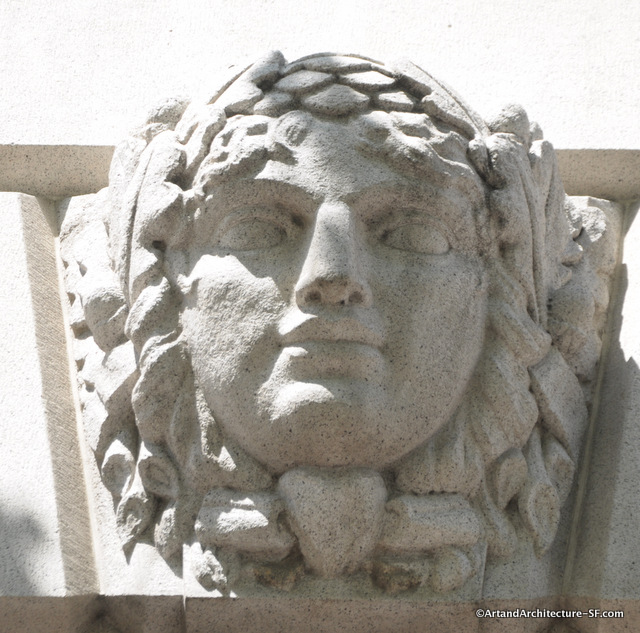50 UN Plaza
City Center
The Federal Building of San Francisco was vacated by the US Government in 2007 when they built a newer building in Civic Center. It has recently undergone a $121 million restoration and will be the offices of Section 9 GSA.
This article is about the exterior of the building.
In 1927, the government allocated $2.5 million for the Federal Building’s design and construction, although final costs reached a total of $3 million. Architect Arthur Brown, Jr. designed the building, which was constructed between 1934 and 1936.
Arthur Brown, Jr. (1874-1957) was born in Oakland, California. He graduated from the University of California in 1896, where he and his future partner, John Bakewell, Jr. were protégés of Bernard Maybeck. Brown went to Paris and graduated from the École des Beaux Arts in 1901. Before returning to San Francisco to establish his practice with Bakewell, the firm designed the rotunda for the “City of Paris” in the Neiman Marcus department store in San Francisco. Other notable San Francisco buildings include Coit Tower; San Francisco War Memorial Opera House; and the War Memorial Veterans Building. He was a consulting architect for the San Francisco–Oakland Bay Bridge.
The Federal Building is an excellent example of Second Renaissance Revival architecture. The six-story steel frame is encased in fireproof concrete with concrete flooring and roof slabs, important features after the 1906 earthquake and fire. The street elevation walls are constructed of brick but faced with granite, with the exception of a section of the McAllister Street elevation, which is faced in terra cotta.
*
Male and female mascarons (carved faces) adorn the exterior. The carvings sport different horticulturally themed headpieces, including corn, wheat, cat tails, and oak leaves. There are 18 of them in total.
Sadly it is not known who did all these wonderful carvings for the building.
*
*
