1097 Howard Street
South of Market
In 1902, Mrs. Josephine Rowan, whose brother was blind, organized a group of women to establish The Reading Room for the Blind in the basement of the San Francisco Public Library, with the intent of helping blind and visually impaired individuals access printed material. And thus, the LightHouse was born.
In 1914, the Reading Room changed its name to the San Francisco Association for the Blind, and Ruth Quinan was hired as Superintendent of the Association. Her first action was to create the trademark “Blindcraft” for the growing production of brooms and baskets. Quinan served as Superintendent and later President of the Association until her death in 1955.
As the Association grew, the need to expand facilities emerged .In 1924, three members of the Cowell family stepped forward with the generous offer to buy land and construct the building that would house the Association’s expanding services. With the support of Isabel, Helen and S.H. Cowell, the Association moved to a new facility at 1097 Howard Street later that year. For the next two decades, the Association continued manufacturing and selling brooms, baskets and furniture produced by blind workers, and began teaching Braille, instructing white cane technique and providing counseling.
The site of the Lighthouse building is in a former tidal marshland which extended from the Mission Bay – now China Basin- north to about Market Street. In the mid-1800’s the area was reclaimed by dumping dune sand over marshland vegetation and bay mud deposits. After the 1906 earthquake, additional fill containing rubble and building debris was placed over the dune sand fill.
Not long after completion, recurrent settling forced the removal of the first floor slab and installation of a 2′ thick mat foundation in a short basement. A fourth floor was later proposed but never added. The exterior ornamentation is simple with the exception of a gothic inspired terra cotta entrance on Howard Street. The building is designated a category III contributory landmark structure.
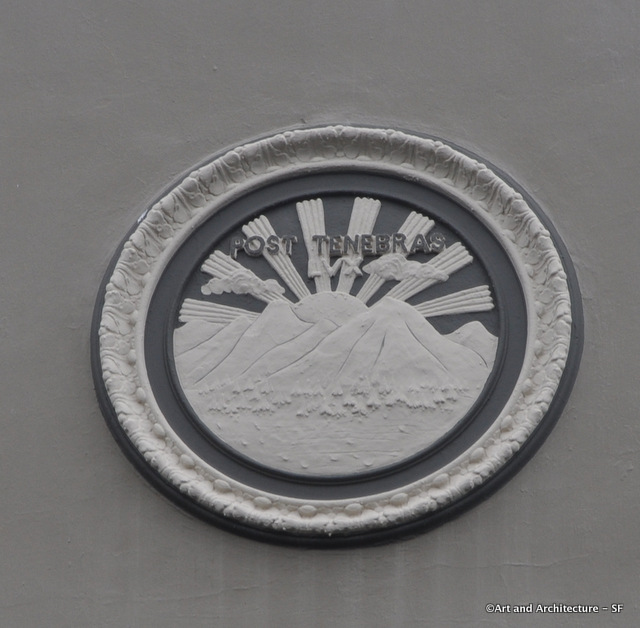 Post Tenebras Lux is Latin for Light After Darkness
Post Tenebras Lux is Latin for Light After Darkness
Light manufacturing uses for the building peaked during the early 1960’s, then gave way to increasing administrative functions and non-industrial programs. Attempts to renovate the structure in 1982 and 1989 were abandoned and the organization merged with the Rose Resnick Foundation and relocated. The building was vacant from 1982 to 1996 when rehabilitation began for its present use as 22 live/work loft condominiums by Verdigris Architects.
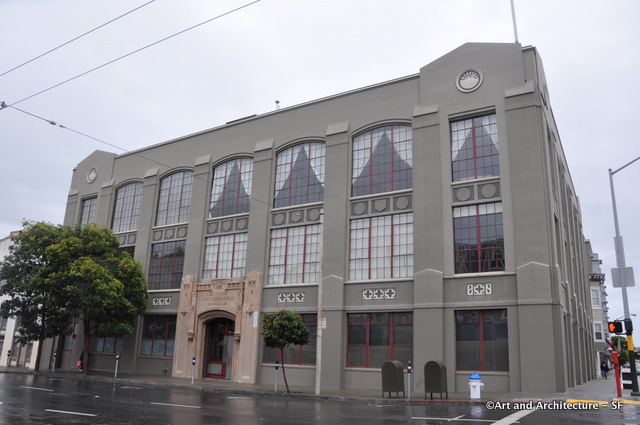
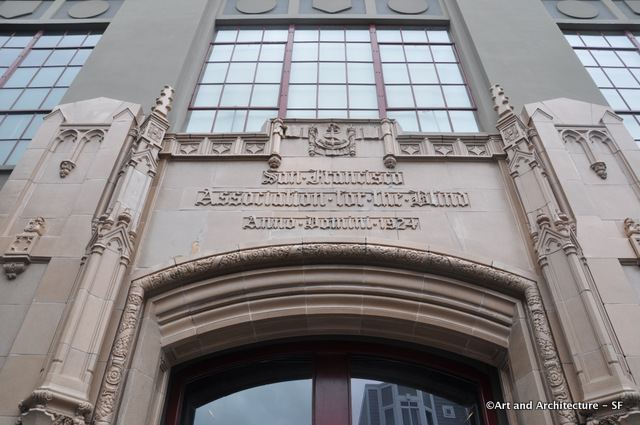
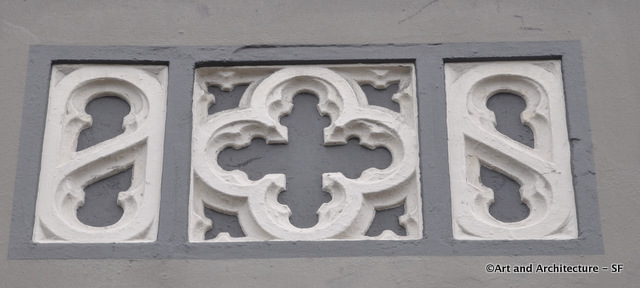
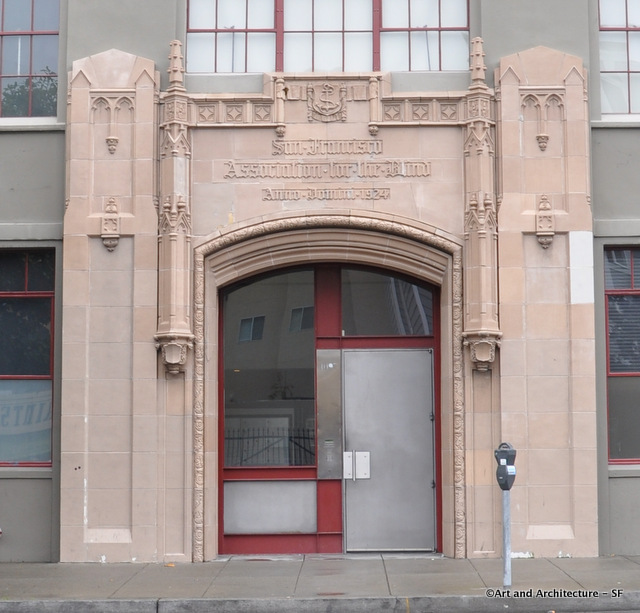
What a great building and wonderful initiative by Mrs. Rowan.
Wow, this is a gorgeous building. Wonder what the condo spaces look like. No doubt high ceilings, lots of light, and horse choking monthly mortgage payments. As always, thanks for the education.