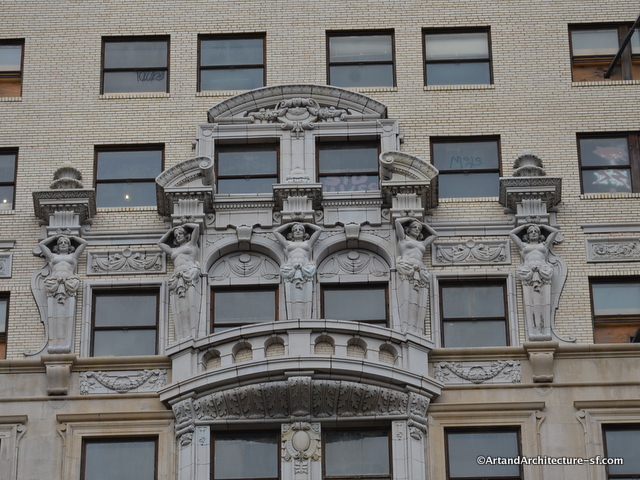
The Book Building at 1249 Washington Blvd, Downtown Detroit
So much has been written about Detroit’s decline, and yet so little has been written about its renaissance. Yes, the outlying areas have a long way to go, but the new construction and renovations happening in the downtown area are staggering. This post by no means covers the enormous amount of renovation occurring, these are just a few of this author’s favorite buildings.
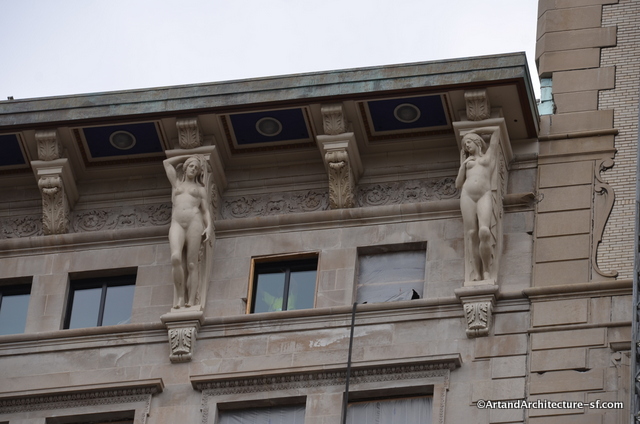
The Book Building, designed by Louis Kamper for the Book brothers, was built in 1917, the tower was added in 1926. There was considerable criticism about the building looking more like a wedding cake than an office building when it was erected, this author, however, has a fondness for caryatids and found the building charming. The building is undergoing a projected $400 million renovation by Bedrock Real Estate Services.
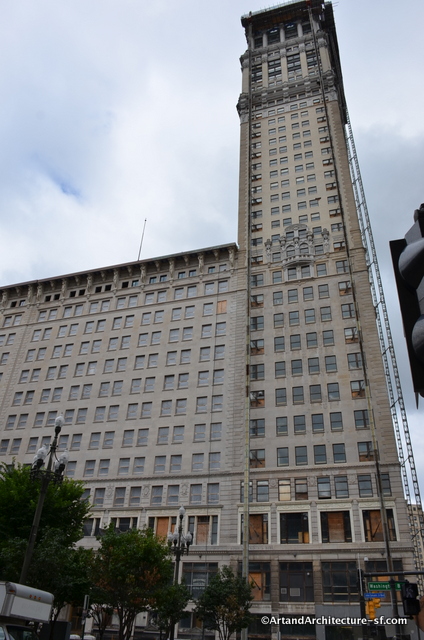
The Grand Army of the Republic Hall at 1942 Grand River Avenue in the West Necklace neighborhood
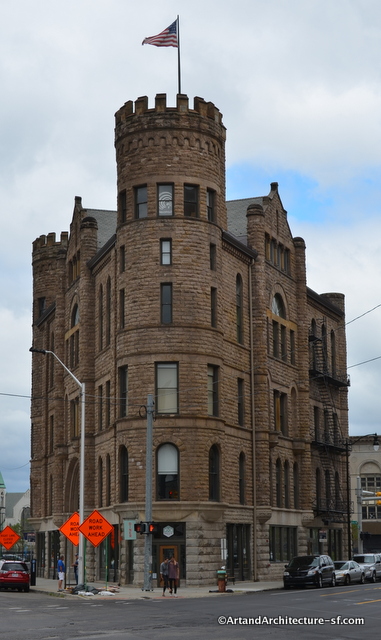
The Grand Army of the Republic Building was designed by architect Julius Hess and constructed in 1887 as a structure for meetings and other GAR related activities. The cost was split between the Grand Army of the Republic ( $6000 of the cost) and the city of Detroit (the remainder of the $44,000 total cost).
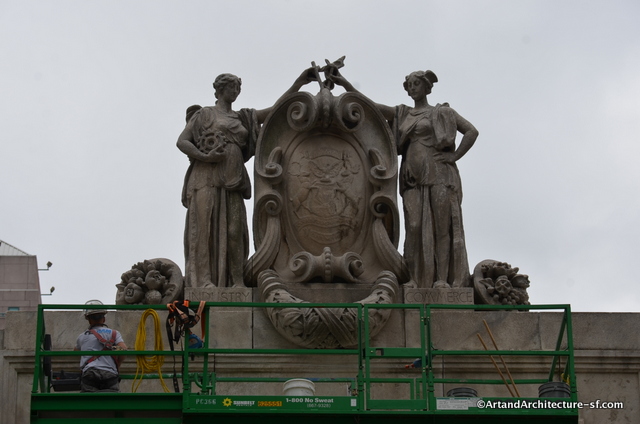
State Savings Bank at 151 West Fort Street and Shelby.
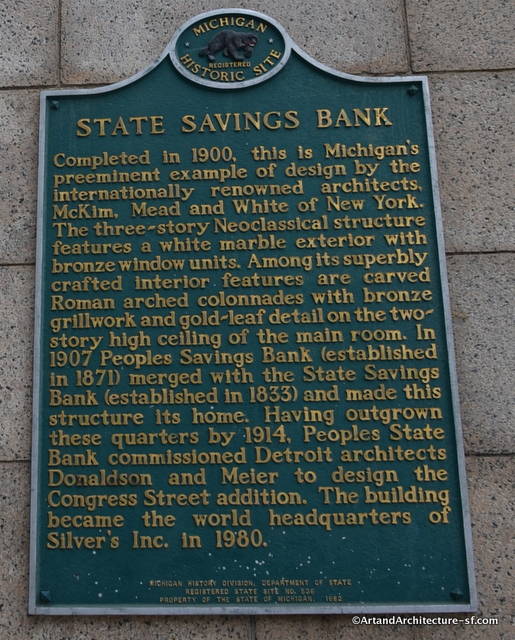
This is the only building in Detroit designed by McKim, Mead, and White, it was built in 1900.
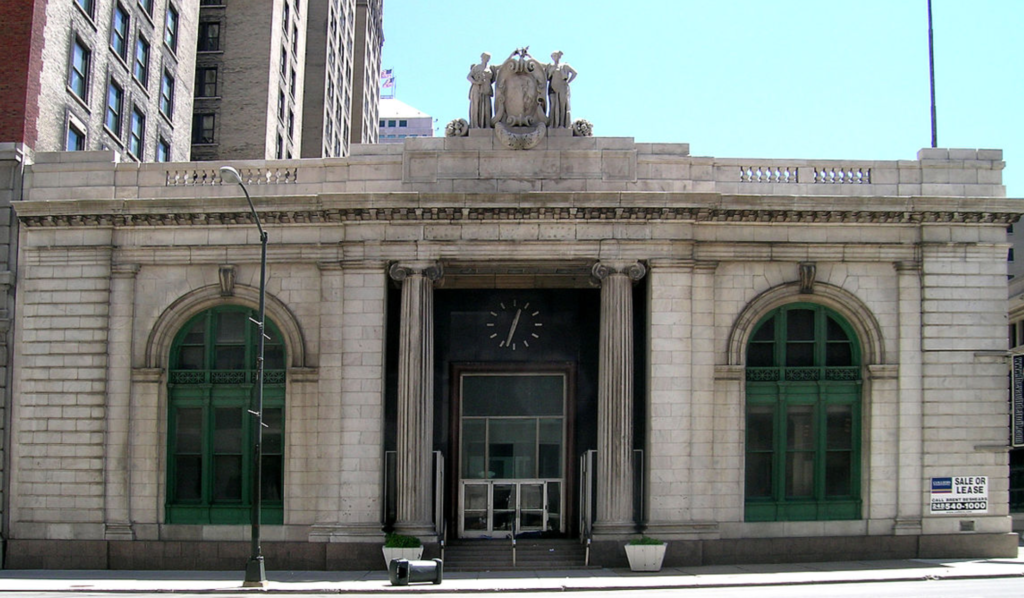
Photo from Wikipedia
Slated for demolition in 2014, the building was purchased by a private investor. The owner did not disclose the purchase price or possible plans, however, one rumored use could be an auto museum.
The Fisher Building at 3011 West Grand Avenue.
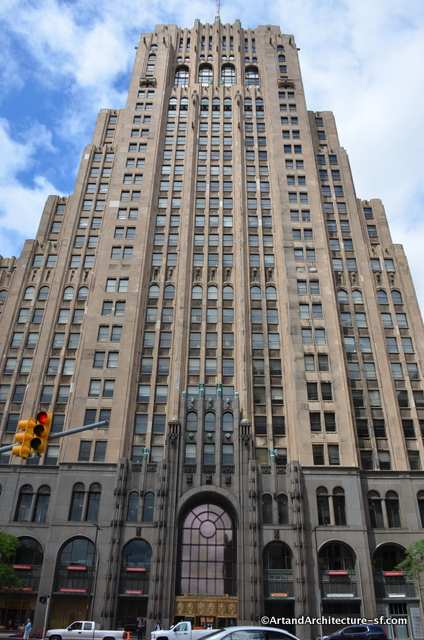
The interior of the Fisher Building is a wonder to behold and a stroll through the enormous lobby is not to be missed. Named the “Building of the Century” by Detroit AIA this 1927 building, commissioned by the Fisher Brothers, was designed by eminent Detroit architect Albert Kahn. The Fisher family financed the building with proceeds from the sale of Fisher Body to General Motors
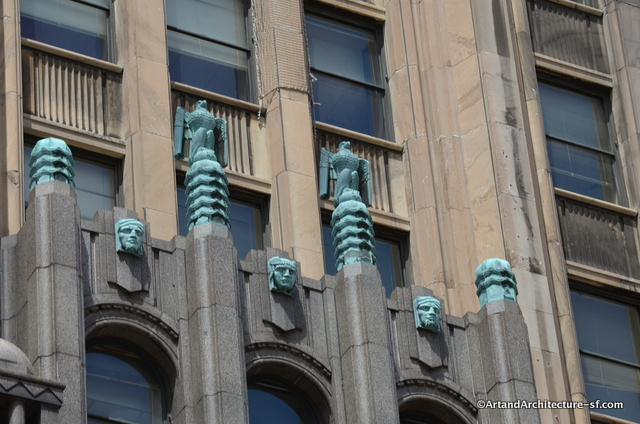
The attention to detail on the exterior of the building is also worth noting.
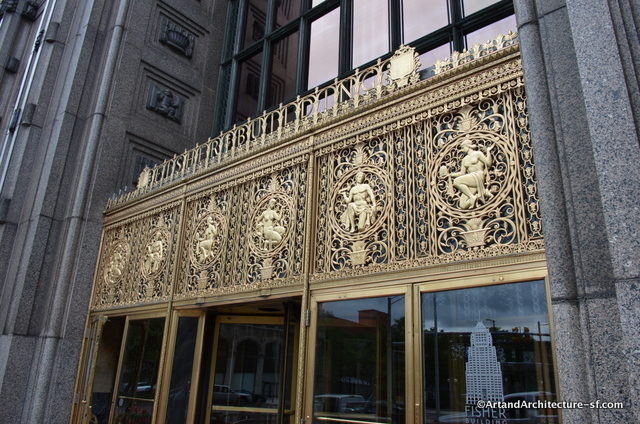
*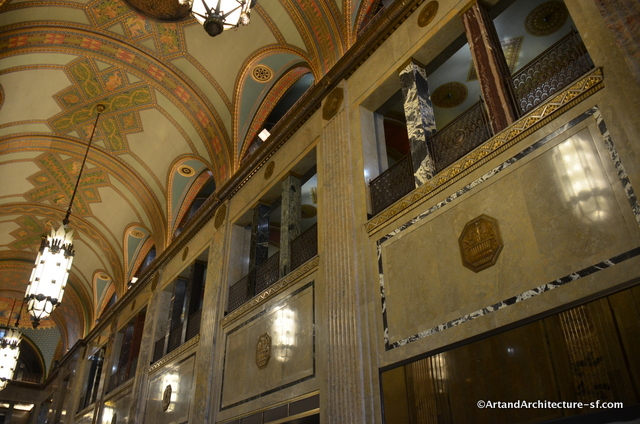
The three-story vaulted arcade is finished with forty different varieties of marble and ornamentation extolling the virtues of commerce, industry, and arts.
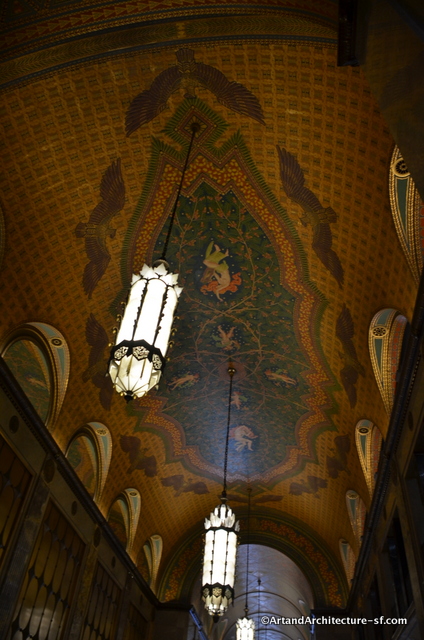
It is almost impossible to explain the interior ceiling murals.
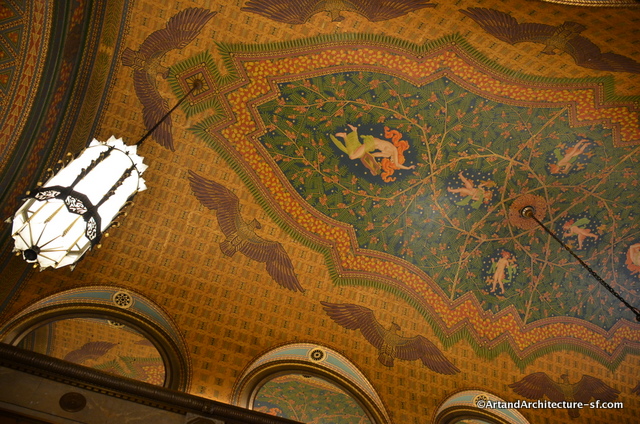
The eagles with their wings slightly open, ready to take flight, symbolize an America ready to advance to greater things. Other eagles in and on the Fisher have their wings outstretched, symbolizing the power of the United States. Those with their wings tucked in, in a sheltering manner, show the nation’s strength and that it is sound.
The frescos, mosaics, and sculpture were designed by Geza R. Maroti, an artist from Budapest, Hungary. The artwork represents two major ideas: the wealth and power of the U.S. expressed through commerce and transportation, and American culture and civilization through music and drama.
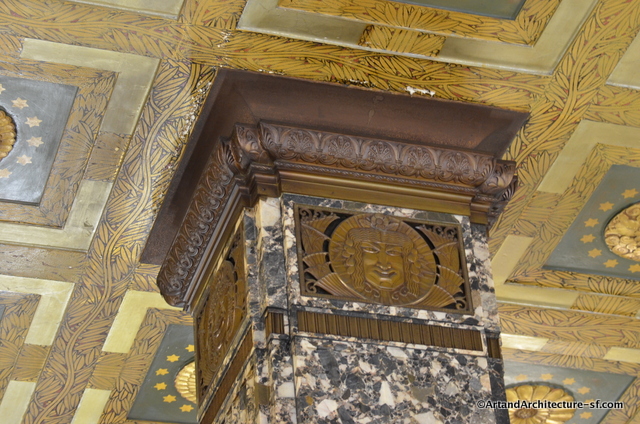
Artists from Detroit’s Cranbrook School and an army of European artists worked on the interiors.
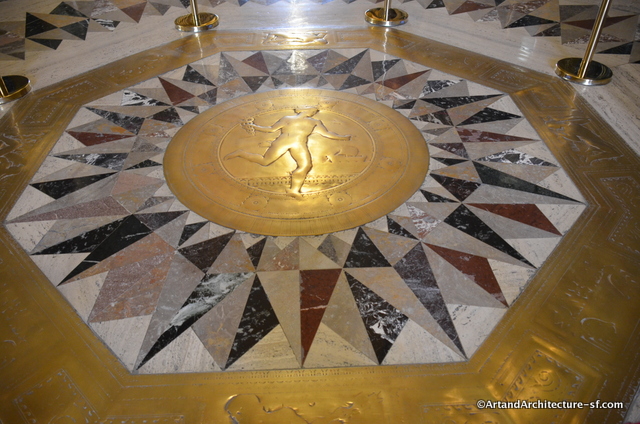
Set into the floor, is a large bronze shield in low relief. It featured a semi-nude figure of Mercury — the god of transportation and bearer of messages. Sadly, the details have been mostly eroded by decades of Detroiters walking over it. It has been roped off to prevent further damage.
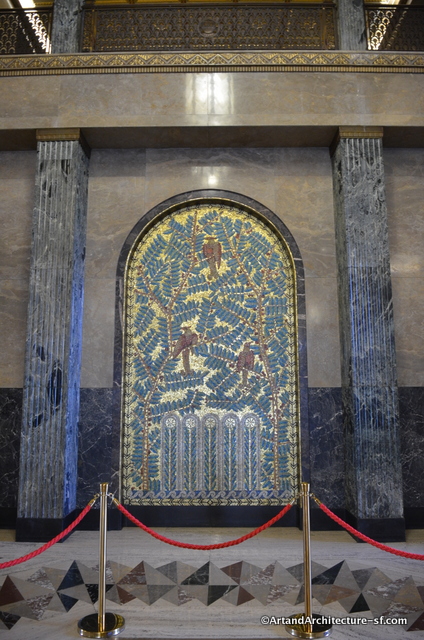
Along the walls of the arcade are 26 lunettes with symbolical designs and subjects such as Agriculture, Art, Justice, Knowledge, Music, Navigation, Peace, and Thrift.
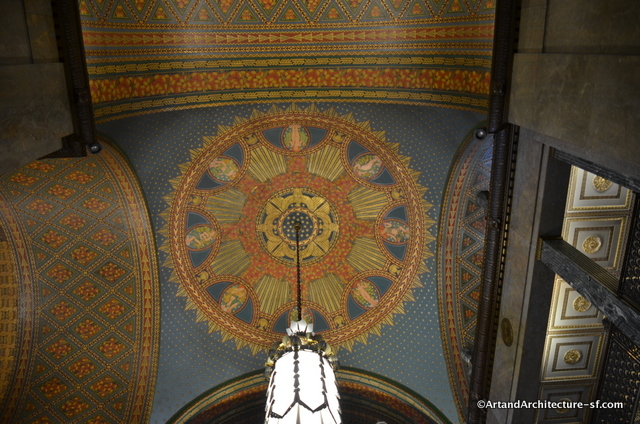
The elaborate frescoes were also designed by Maroti but carried out by artists Antonio and Tomas de Lorenzo of New York City.
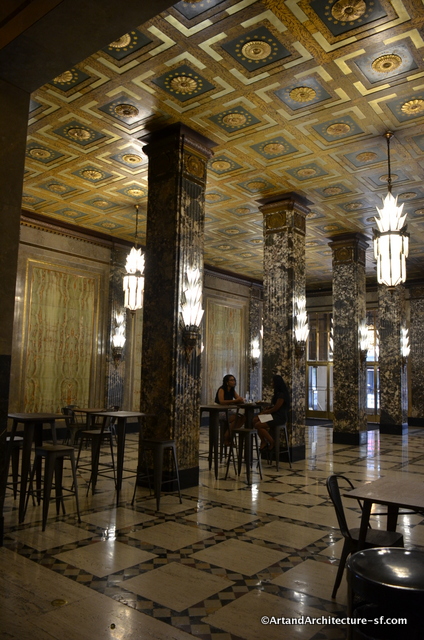
The corridors on every floor are marble-faced with cove ceilings. The window sills are marble.
The Buhl Building at 535 Griswold
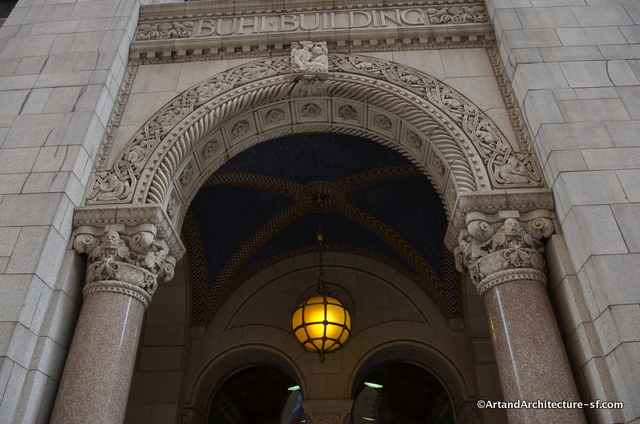
The exterior ornamentation of the Buhl Building is what drew me in. Designed by Smith, Hinchman, and Grylls in 1925 it showcases the sculpture of Corrado Parducci and tiles of Mary Chase Perry Stratton, of Pewabic Pottery.
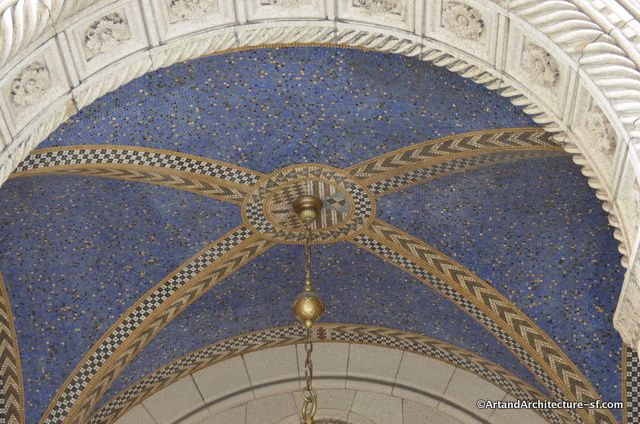
The entryway vaulted ceilings are designed to be the night sky, and the tiles were produced by Pewabic Pottery.
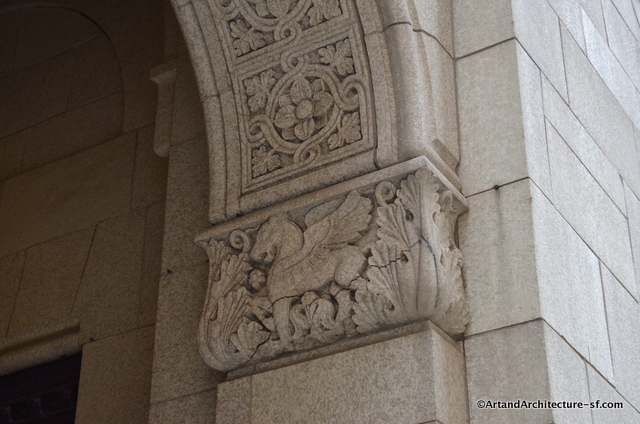
Mies van der Rohe in Lafayette Park
The Mies van der Rohe Residential District is both an outstanding example of Modernist architecture and one of America’s most successful post-World War II urban redevelopment projects. Three distinct sections cover the 46-acre project: 21 multiple-unit townhomes (pictured below) and a high-rise apartment building, 13 acre Lafayette Park consisting of recreation facilities, and a school and finally twin apartment towers and a shopping center. In 1956 developer Herbert Greenwald brought together architect Mies van der Rohe, city planner Ludwig Hilberseimer, and landscape architect Alfred Caldwell to create an “integrated community” that would “attract people back to the heart of the city.”
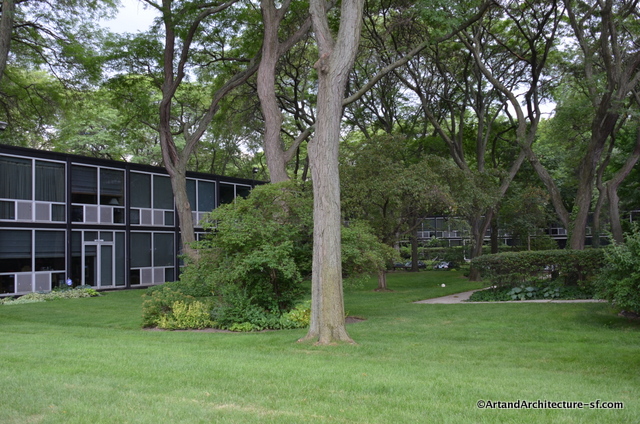
Michigan Central Train Station in Corktown near the Ambassador Bridge
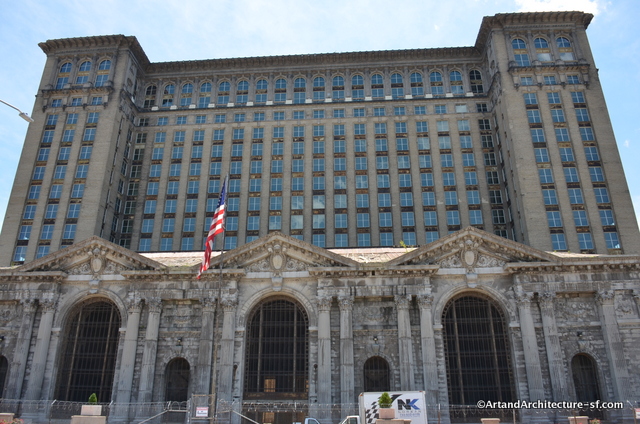
This Beaux-Arts Classical style train station was designed by the Warren & Wetmore and Reed & Stem, the same firms who designed New York City’s Grand Central Terminal.
When the 18 stories tall train station opened in 1913, it was the tallest train station in the world and one of the tallest buildings in the city of Detroit. The high-rise part of the building was originally built to house offices; the depot itself is three stories tall. Part of what makes the building so visually striking is the fact that no other tall structures are immediately nearby.
Primarily due to the success of Detroit’s own auto industry the last train to ever leave Michigan Central Station pulled away in January of 1988 and the building has sat unoccupied ever since.
The building is owned by the Moroun family, who also owns the Ambassador Bridge. Neglect has brought this Nationally Registered landmark close to demolition on more than one occasion. It had all 1050 windows replaced in 2015 and hopes are that more will be done to preserve this gem.
Ford Motor Company has purchased the building as of June 2018. Here is a great article with photos of the interior in the New York Times.
The last of the buildings in this strange wanderings is the Dymaxion House at the Henry Ford Museum in Dearborn.
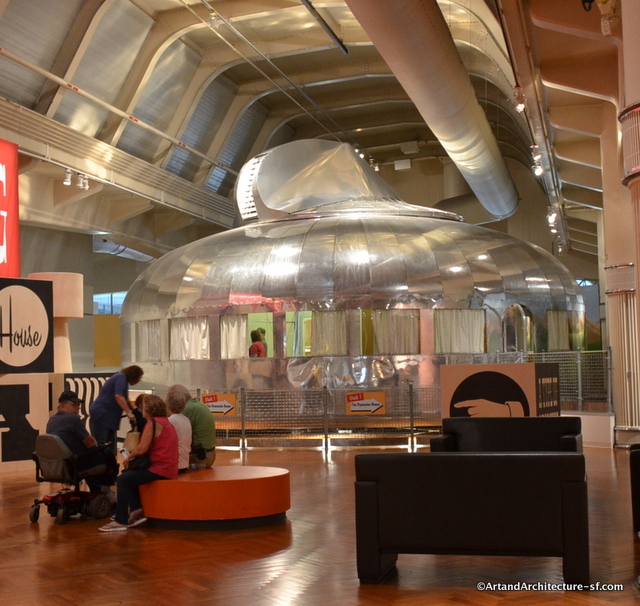
This aluminum house, designed by Buckminster Fuller in 1929, was meant to handle the masses of servicemen returning from the war. It was to be mass-produced, easily reused, and completely recyclable.
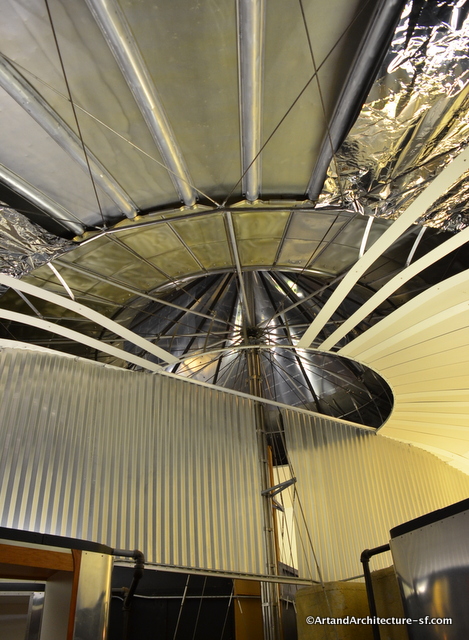
Built on a central core holding much of the utilities, the house radiated out from there
Market expectations, continual design changes, and other setbacks kept the house from being a reality, but the fact that its hybrid sits in the Ford Museum makes for fun viewing.
There are truly so many fabulous buildings, and history, in Detroit. If you are going, I suggest adding a considerable amount of extra time to explore the many, many office buildings, churches and government buildings that make up this amazingly architectural rich city.